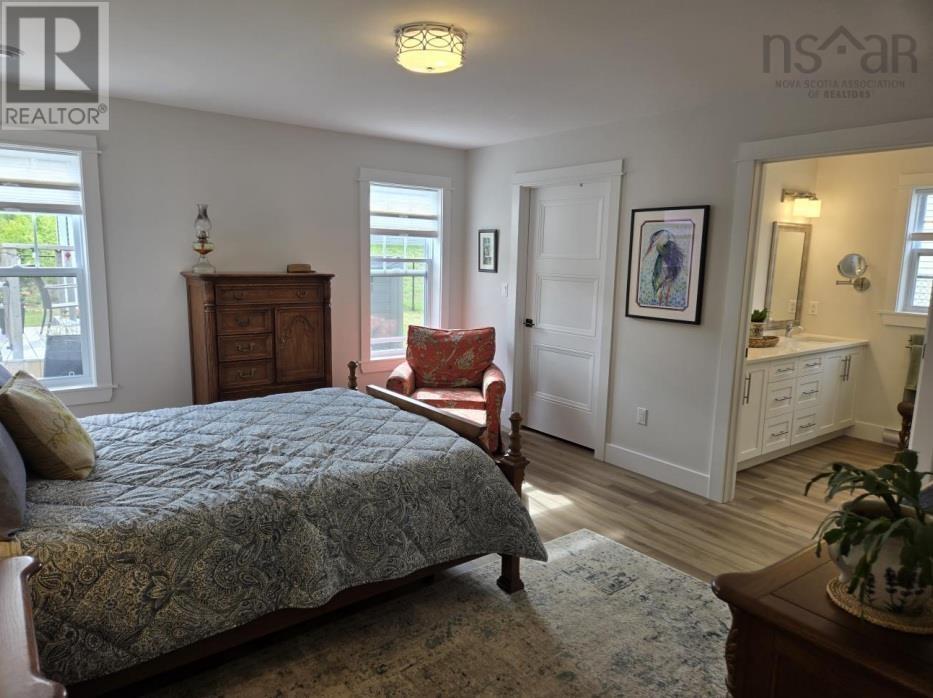1475 Milena Coldbrook, Nova Scotia B4R 1A1
$589,900
This home is located in Coldbrook's newest community, Hamilton House. This is a relative new three bedroom home with a Master's suite which features a walk-in-closet and bathroom with double sink.The other 2 bedrooms and full bathroom is located on the other side of the house. The open living concept includes large island, quartz countertops, cabinets built to the ceiling with beautiful crown molding. The heated double garage is 517 ft. with lots of storage space. The backyard is fenced in for security of loved ones and pets, along with a new storage shed. The home is heated with heat pump which provides for economical heat and cooling system year round. Located close by are amenities ie: stores, Valley Regional Hospital, schools, Acadia University, several golf courses and several Wine vineyards. Exclusion - Everything in the garage ie: Auto Repair Equipment, Tools, Supplies etc. Also, garden boxes ,work bench and shelving units in shed. (id:45785)
Property Details
| MLS® Number | 202512976 |
| Property Type | Single Family |
| Neigbourhood | Hayes |
| Community Name | Coldbrook |
| Structure | Shed |
Building
| Bathroom Total | 2 |
| Bedrooms Above Ground | 3 |
| Bedrooms Total | 3 |
| Appliances | Stove, Dishwasher, Microwave, Refrigerator |
| Architectural Style | Bungalow |
| Basement Type | None |
| Constructed Date | 2023 |
| Construction Style Attachment | Detached |
| Cooling Type | Heat Pump |
| Exterior Finish | Vinyl |
| Flooring Type | Ceramic Tile, Vinyl |
| Foundation Type | Concrete Slab |
| Stories Total | 1 |
| Size Interior | 1,559 Ft2 |
| Total Finished Area | 1559 Sqft |
| Type | House |
| Utility Water | Drilled Well |
Parking
| Garage | |
| Attached Garage |
Land
| Acreage | No |
| Landscape Features | Landscaped |
| Sewer | Municipal Sewage System |
| Size Irregular | 0.2575 |
| Size Total | 0.2575 Ac |
| Size Total Text | 0.2575 Ac |
Rooms
| Level | Type | Length | Width | Dimensions |
|---|---|---|---|---|
| Main Level | Porch | 16.4 x 6 | ||
| Main Level | Kitchen | 17.10 x 10 | ||
| Main Level | Dining Room | 15.5 x 9 | ||
| Main Level | Great Room | 17.10 x 14 | ||
| Main Level | Primary Bedroom | 13 x 15.1 | ||
| Main Level | Ensuite (# Pieces 2-6) | 7.5 x 8.8 | ||
| Main Level | Bedroom | 12.7 x 10.10 | ||
| Main Level | Bedroom | 12.7 x 10.10 | ||
| Main Level | Bath (# Pieces 1-6) | 8.6 x 5.8 | ||
| Main Level | Utility Room | 6.6 x 3.10 | ||
| Main Level | Laundry Room | 8.2 x 5.10 |
https://www.realtor.ca/real-estate/28396226/1475-milena-coldbrook-coldbrook
Contact Us
Contact us for more information
Garry Balcom
(902) 542-7992
115 Colbrook Village Park Drive
Coldbrook, Nova Scotia B4R 1B9


























