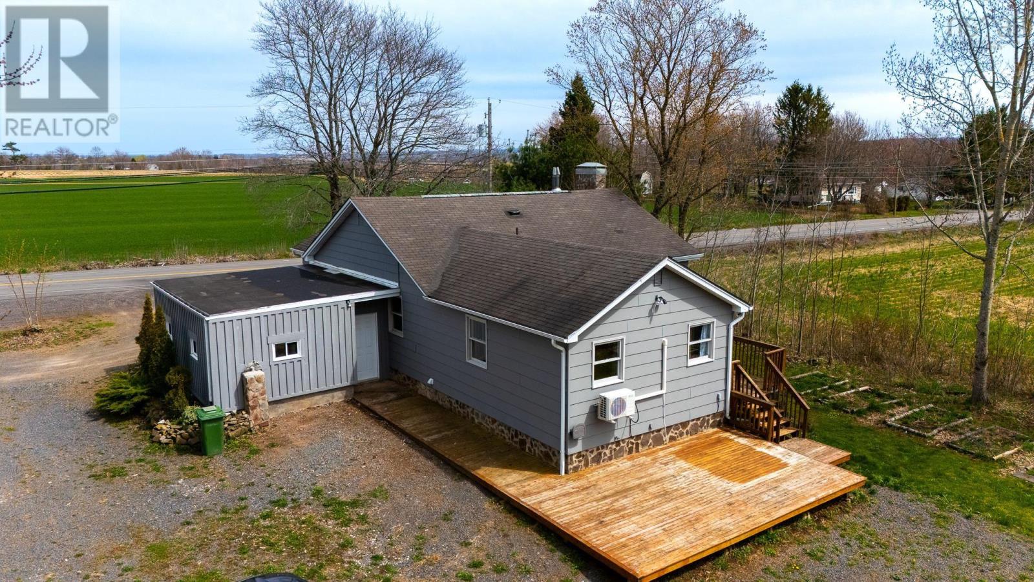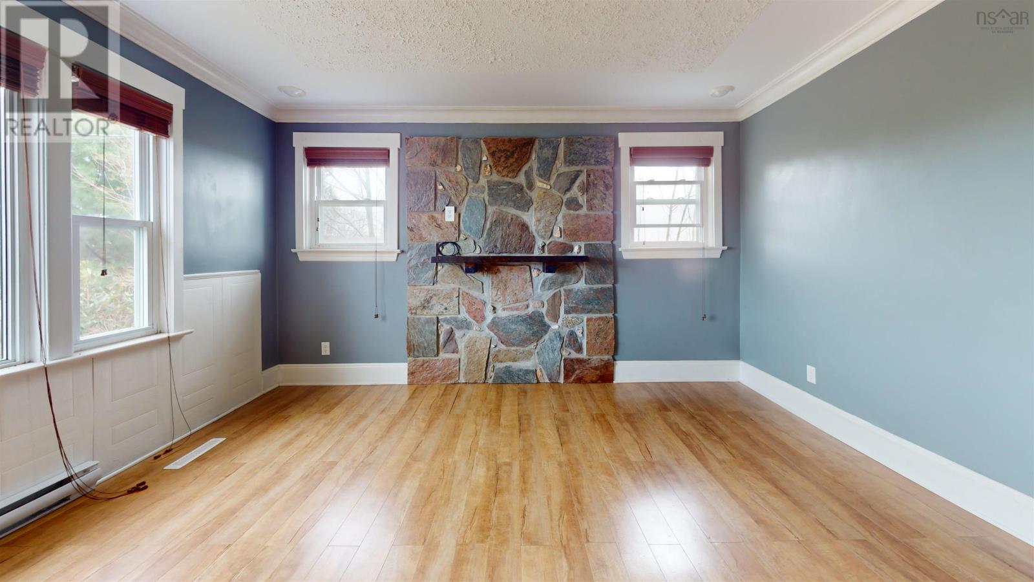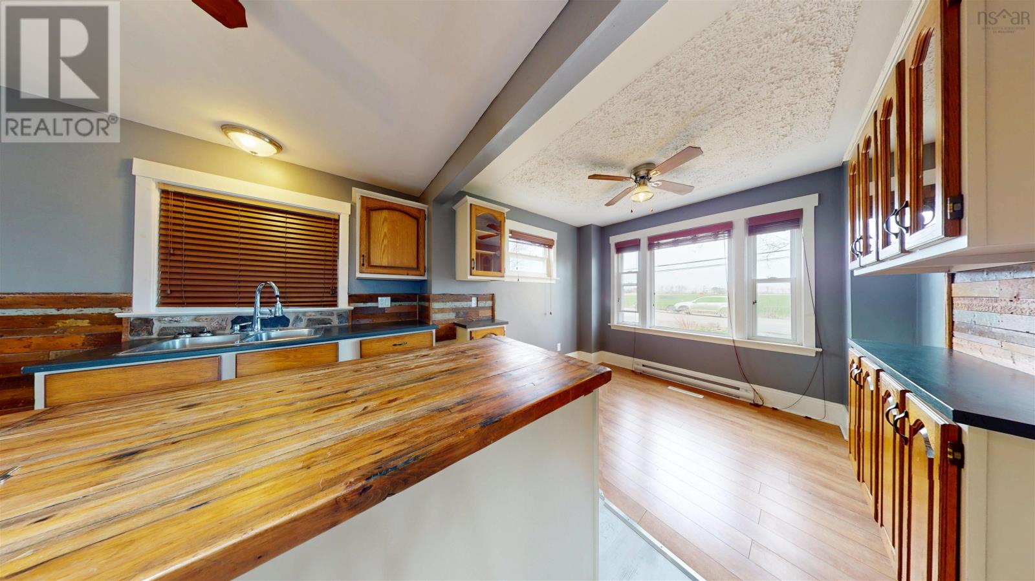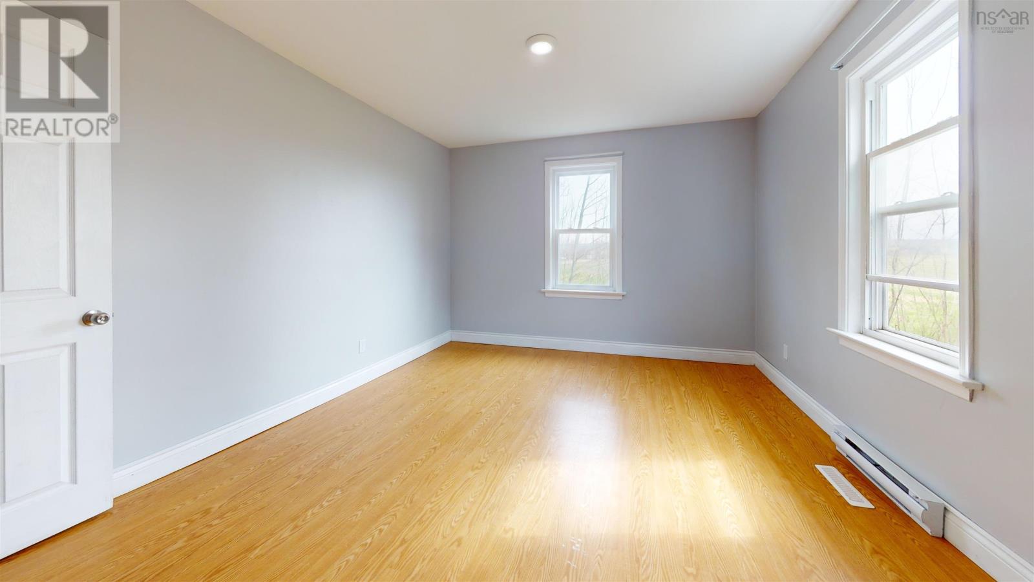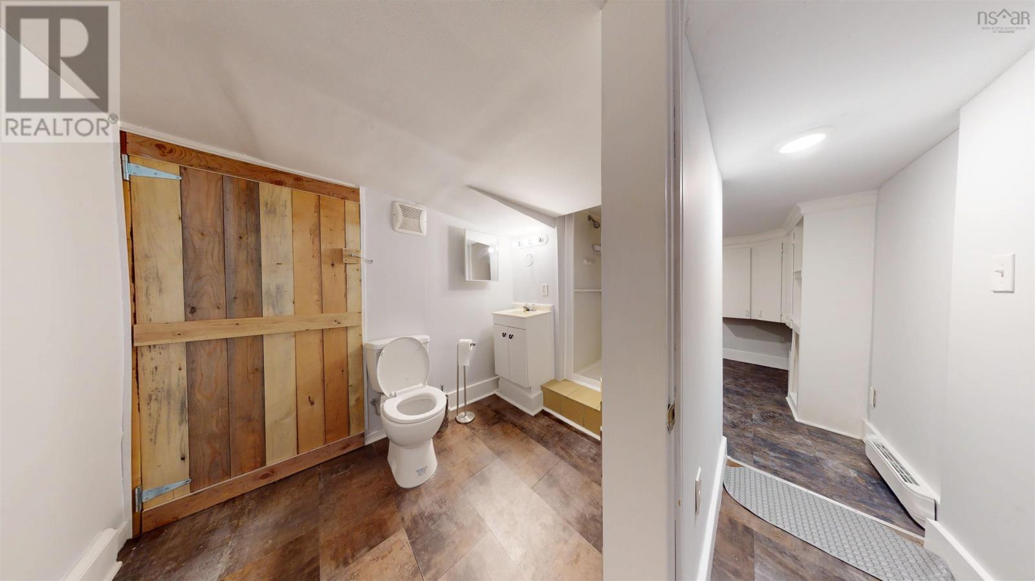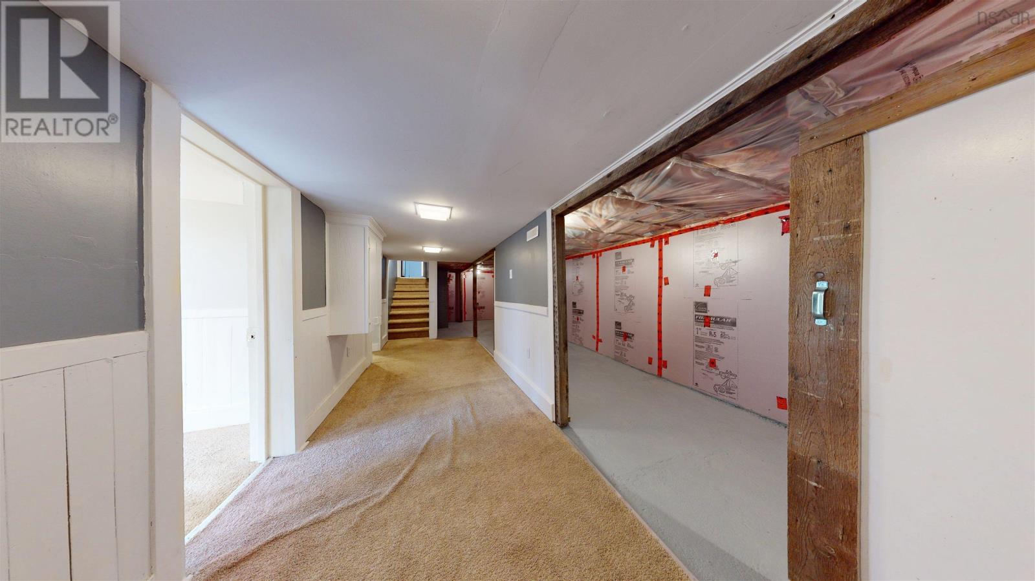1479 359 Highway Steam Mill, Nova Scotia B0P 1J0
$429,500
Don't let this one pass you by. Located just minutes from the Town of Kentville to the South, and beautiful Halls Harbour to the North. This 4-bed, 2-bath home is waiting for its new family to start making memories of their own. Featuring an attached garage, cozy eat-in kitchen, large living room, 3 bedrooms and a full bath on the main floor, along with a partially finished basement (with the potential for an in-law suite or basement apartment), large back deck, and spacious backyard, all make this property a great option for first time home buyers looking to start their family. (id:45785)
Property Details
| MLS® Number | 202509653 |
| Property Type | Single Family |
| Community Name | Steam Mill |
| Amenities Near By | Golf Course, Public Transit, Place Of Worship |
| Community Features | Recreational Facilities, School Bus |
| Features | Sump Pump |
Building
| Bathroom Total | 2 |
| Bedrooms Above Ground | 3 |
| Bedrooms Below Ground | 1 |
| Bedrooms Total | 4 |
| Appliances | Stove, Dishwasher, Washer/dryer Combo, Refrigerator |
| Architectural Style | Bungalow |
| Basement Development | Finished |
| Basement Type | Full (finished) |
| Constructed Date | 1957 |
| Construction Style Attachment | Detached |
| Cooling Type | Heat Pump |
| Exterior Finish | Stone, Wood Siding |
| Flooring Type | Carpeted, Laminate, Vinyl |
| Foundation Type | Poured Concrete |
| Stories Total | 1 |
| Size Interior | 1,777 Ft2 |
| Total Finished Area | 1777 Sqft |
| Type | House |
| Utility Water | Drilled Well |
Parking
| Garage | |
| Attached Garage | |
| Gravel |
Land
| Acreage | No |
| Land Amenities | Golf Course, Public Transit, Place Of Worship |
| Landscape Features | Partially Landscaped |
| Sewer | Septic System |
| Size Irregular | 0.4992 |
| Size Total | 0.4992 Ac |
| Size Total Text | 0.4992 Ac |
Rooms
| Level | Type | Length | Width | Dimensions |
|---|---|---|---|---|
| Basement | Recreational, Games Room | 6.4x 22.8 | ||
| Basement | Bedroom | 10.10x 13 | ||
| Basement | Bath (# Pieces 1-6) | 5.8x 8 | ||
| Basement | Other | 4.6x8.10 | ||
| Main Level | Mud Room | 4.9x16 | ||
| Main Level | Eat In Kitchen | 10.11x17 | ||
| Main Level | Living Room | 13.5x22.8 | ||
| Main Level | Foyer | 4x5 | ||
| Main Level | Bedroom | 11.3x 13 | ||
| Main Level | Bath (# Pieces 1-6) | 4.9x 7.6 | ||
| Main Level | Bedroom | 8.4 x 11.4 | ||
| Main Level | Bedroom | 8.3x 14.8 | ||
| Main Level | Den | 7.5x 10.11 |
https://www.realtor.ca/real-estate/28251090/1479-359-highway-steam-mill-steam-mill
Contact Us
Contact us for more information

Allen Chase
(902) 365-3601
https://www.annapolisvalleyproperty.com/
382 Main Street
Wolfville, Nova Scotia B4P 1C9


