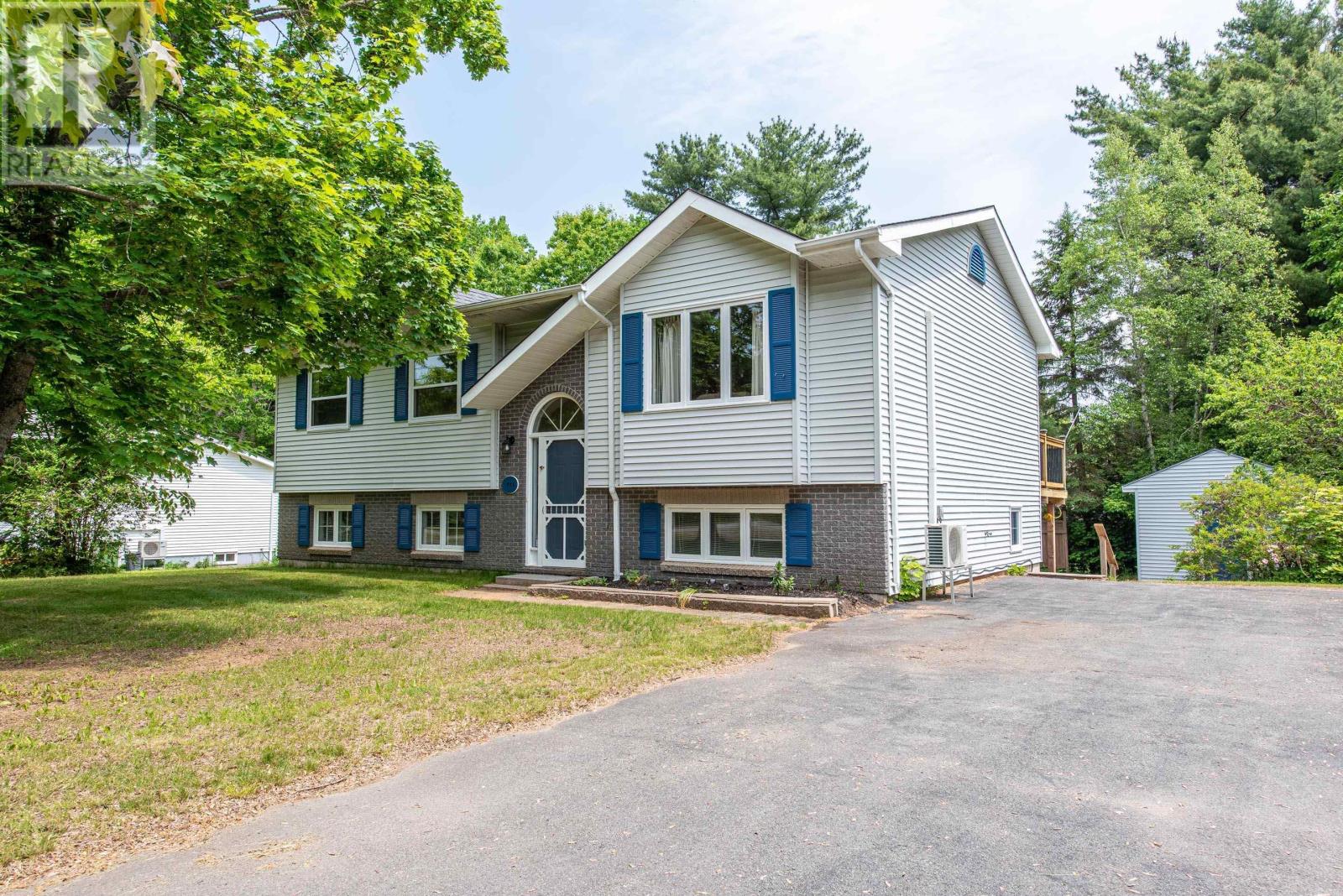4 Bedroom
2 Bathroom
2,089 ft2
Heat Pump
Landscaped
$449,900
Tucked in the peaceful Pinewood Estates community, this 4-bedroom split-entry home is ideal for families seeking both space and location. Just steps from the neighborhood playground and walking distance to local amenities, coffee shops, and more, this is where convenience meets comfort. The school bus stop is located right at your front door, making mornings a breeze. Inside, you'll find three bedrooms on the main level, a bright living room, spacious oak kitchen with peninsula, and a dining area that leads to a back deck perfect for morning coffees and daily visits from squirrels and songbirds. The fully finished lower level features a rec room, fourth bedroom, full bath, den with backyard walkout, and ample storage, plus a mudroom/laundry room. The backyard offers room for play, bonfires, and peaceful evenings surrounded by nature. Whether you're looking to settle into your first home or find the right place for your family to grow, 1486 Meghan Drive is ready to welcome you home. (id:45785)
Property Details
|
MLS® Number
|
202514059 |
|
Property Type
|
Single Family |
|
Neigbourhood
|
Hayes |
|
Community Name
|
Coldbrook |
|
Amenities Near By
|
Playground, Public Transit, Shopping |
|
Community Features
|
School Bus |
|
Features
|
Level |
|
Structure
|
Shed |
Building
|
Bathroom Total
|
2 |
|
Bedrooms Above Ground
|
3 |
|
Bedrooms Below Ground
|
1 |
|
Bedrooms Total
|
4 |
|
Appliances
|
Stove, Dishwasher, Dryer, Washer, Refrigerator, Central Vacuum |
|
Constructed Date
|
1994 |
|
Construction Style Attachment
|
Detached |
|
Cooling Type
|
Heat Pump |
|
Exterior Finish
|
Brick, Vinyl |
|
Flooring Type
|
Carpeted, Ceramic Tile, Laminate |
|
Foundation Type
|
Poured Concrete |
|
Stories Total
|
1 |
|
Size Interior
|
2,089 Ft2 |
|
Total Finished Area
|
2089 Sqft |
|
Type
|
House |
|
Utility Water
|
Drilled Well |
Land
|
Acreage
|
No |
|
Land Amenities
|
Playground, Public Transit, Shopping |
|
Landscape Features
|
Landscaped |
|
Sewer
|
Municipal Sewage System |
|
Size Irregular
|
0.2296 |
|
Size Total
|
0.2296 Ac |
|
Size Total Text
|
0.2296 Ac |
Rooms
| Level |
Type |
Length |
Width |
Dimensions |
|
Lower Level |
Recreational, Games Room |
|
|
12.85 x 23.44 |
|
Lower Level |
Den |
|
|
11.58 x 12.60 |
|
Lower Level |
Laundry Room |
|
|
11.58 x 13.48 |
|
Lower Level |
Bath (# Pieces 1-6) |
|
|
5.91 x 5.51 |
|
Lower Level |
Bedroom |
|
|
12.91 x 14.17 |
|
Lower Level |
Storage |
|
|
11.56 x 14.30 |
|
Main Level |
Living Room |
|
|
12.64 x 14.04 |
|
Main Level |
Dining Room |
|
|
12.66 x 8.83 |
|
Main Level |
Kitchen |
|
|
12.66 x 10.83 |
|
Main Level |
Bath (# Pieces 1-6) |
|
|
7.21 x 8.35 |
|
Main Level |
Bedroom |
|
|
9.24 x 10.76 |
|
Main Level |
Bedroom |
|
|
12.98 x 8.56 |
|
Main Level |
Primary Bedroom |
|
|
12.63 x 13.09 |
https://www.realtor.ca/real-estate/28443379/1486-meghan-drive-coldbrook-coldbrook






































