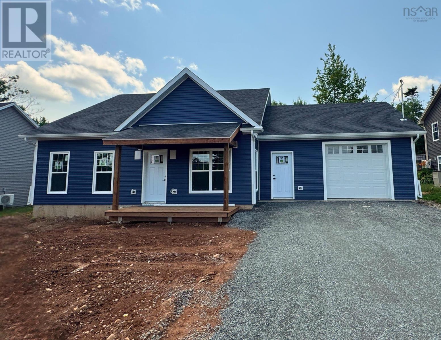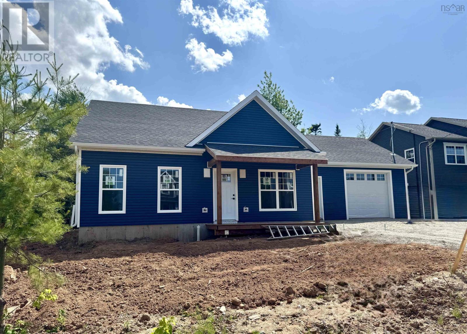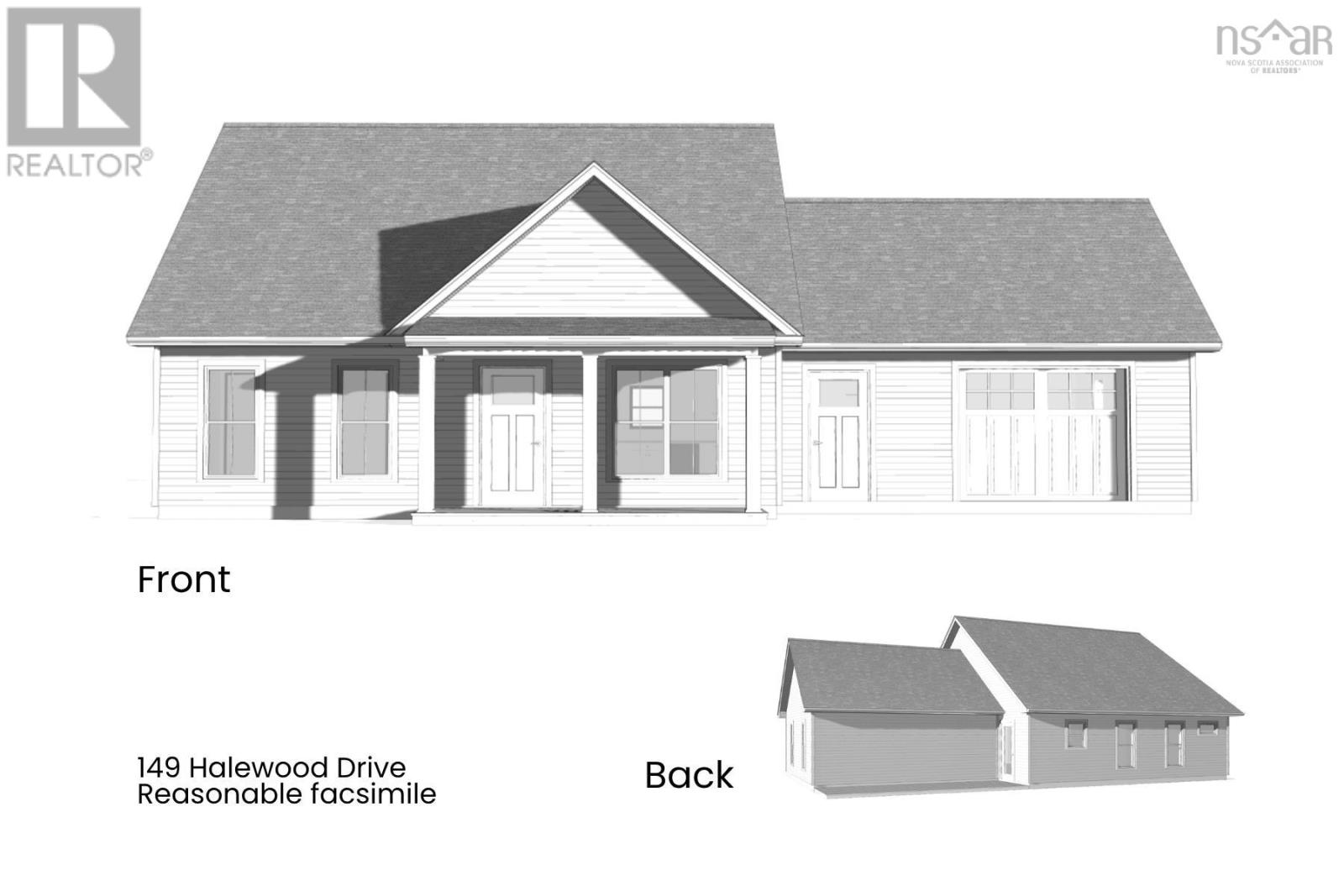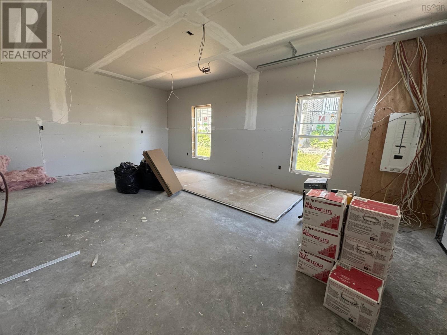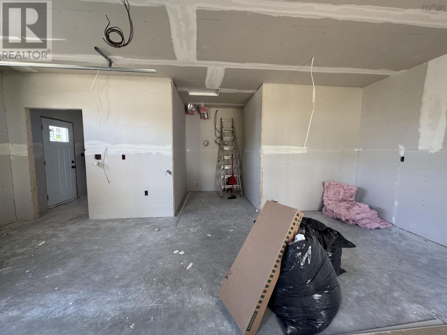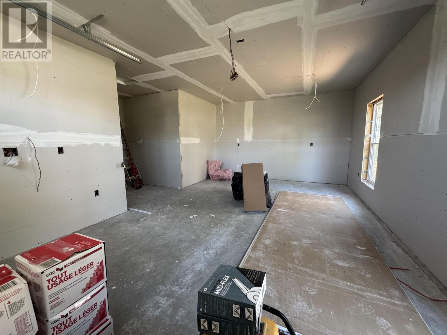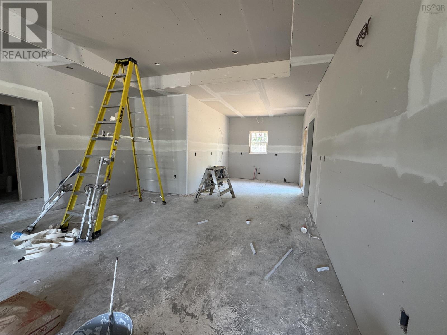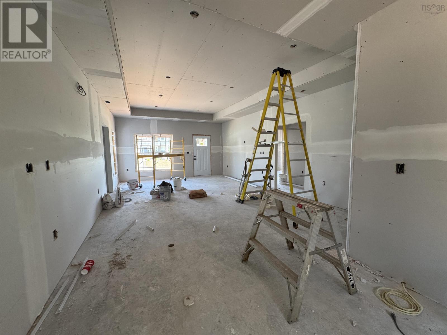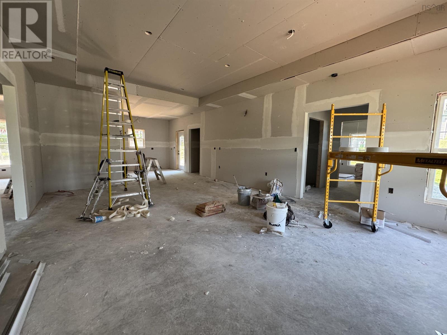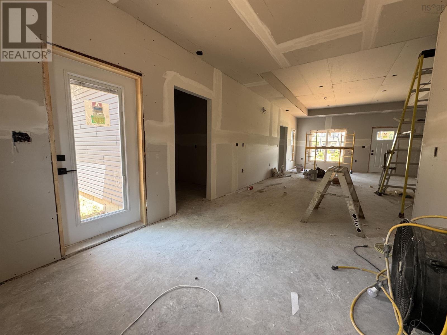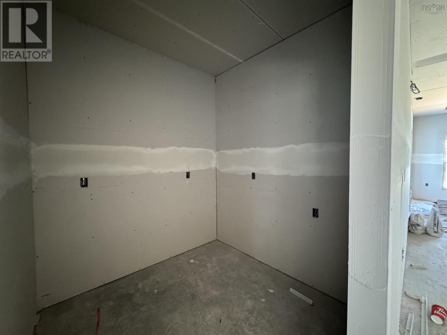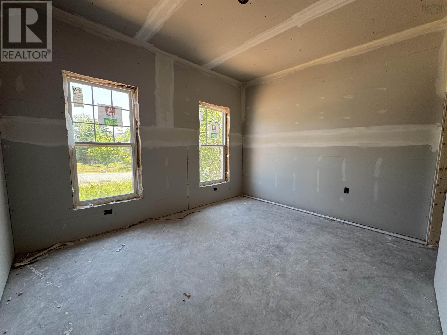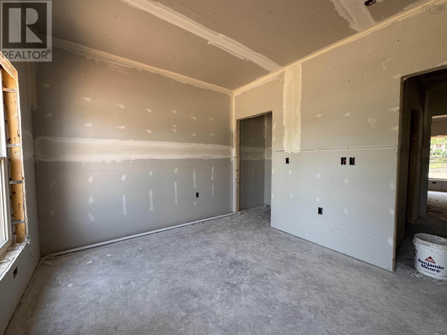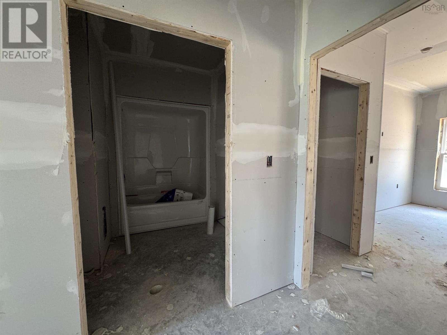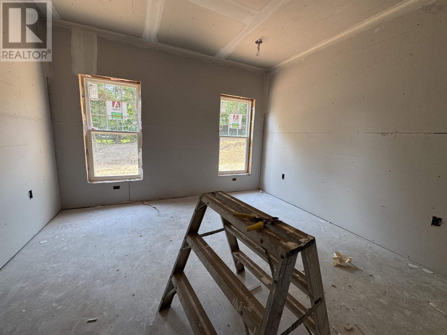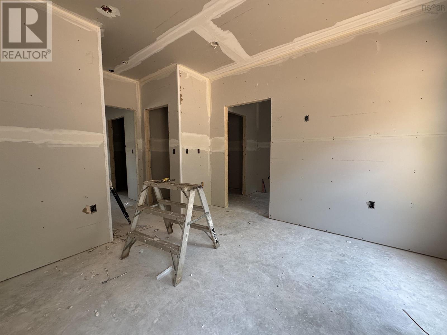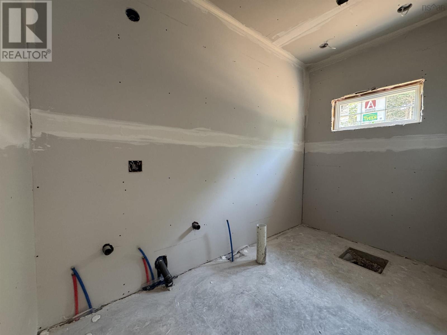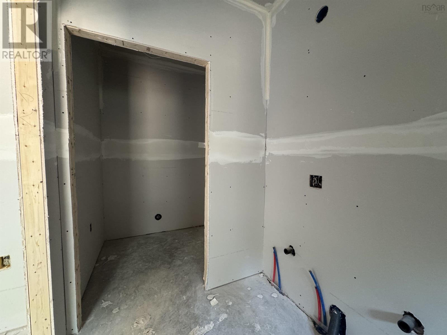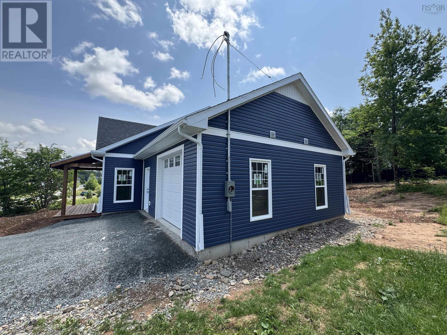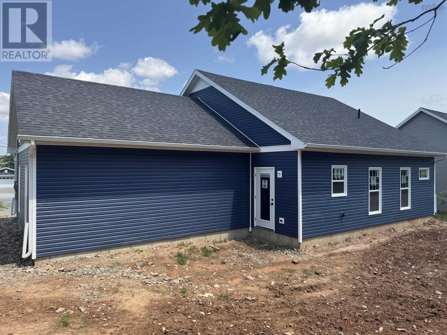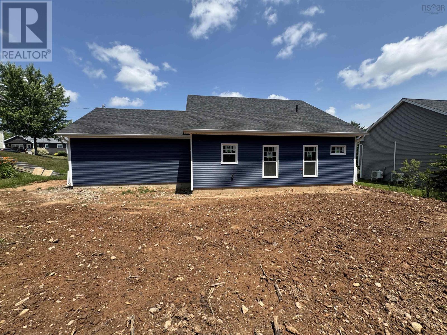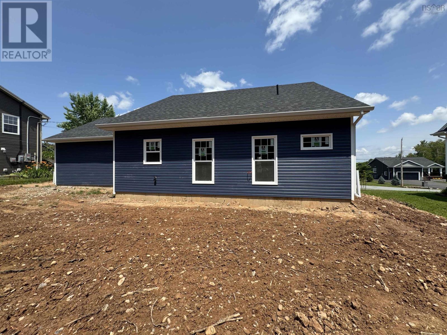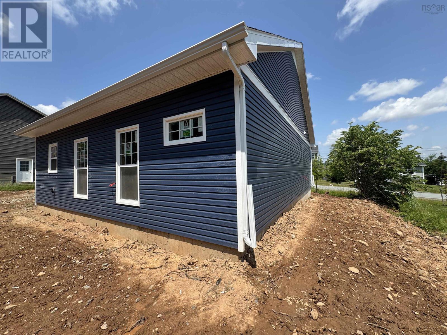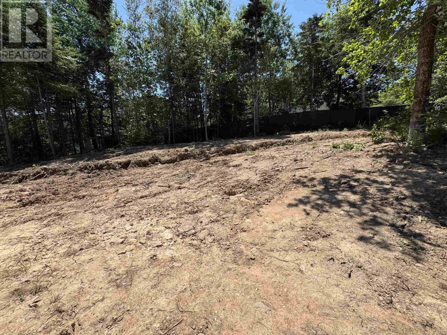149 Halewood Drive Falmouth, Nova Scotia B0P 1P0
$515,000
New home without the hassle! Still some time to choose colors and fixtures in this new build. Convenient one-level living with mudroom from the attached garage, providing for storage and parking. Open concept with 9 ft ceilings throughout (10 ft tray in living room). Economical electric heating with two heat pumps. Kitchen will feature quartz countertops with a peninsula breakfast bar, walk-in pantry and access to a 10 x 14 grilling deck. Guest room/office is supported by a full bath with laundry. Primary bedroom offers an ensuite with double vanity and custom walk-in shower. Outside, a covered verandah, municipal services in a family-friendly sub-division, minutes to amenities in Windsor and easy highway access for commuting. Includes 8 year LUX home warranty! (id:45785)
Property Details
| MLS® Number | 202515297 |
| Property Type | Single Family |
| Community Name | Falmouth |
| Amenities Near By | Golf Course, Park, Playground, Shopping, Place Of Worship |
| Community Features | Recreational Facilities, School Bus |
| Features | Level |
Building
| Bathroom Total | 2 |
| Bedrooms Above Ground | 2 |
| Bedrooms Total | 2 |
| Appliances | None |
| Architectural Style | Bungalow |
| Basement Type | None |
| Construction Style Attachment | Detached |
| Cooling Type | Wall Unit, Heat Pump |
| Exterior Finish | Vinyl |
| Flooring Type | Vinyl Plank |
| Foundation Type | Concrete Slab |
| Stories Total | 1 |
| Size Interior | 1,255 Ft2 |
| Total Finished Area | 1255 Sqft |
| Type | House |
| Utility Water | Municipal Water |
Parking
| Garage | |
| Attached Garage | |
| Gravel |
Land
| Acreage | No |
| Land Amenities | Golf Course, Park, Playground, Shopping, Place Of Worship |
| Sewer | Municipal Sewage System |
| Size Irregular | 0.213 |
| Size Total | 0.213 Ac |
| Size Total Text | 0.213 Ac |
Rooms
| Level | Type | Length | Width | Dimensions |
|---|---|---|---|---|
| Main Level | Living Room | 16.3x24.7 | ||
| Main Level | Mud Room | 7x6.4 | ||
| Main Level | Kitchen | 10.3x11.10 | ||
| Main Level | Storage | 7.1x6.9 | ||
| Main Level | Bedroom | 12.6x10.4 | ||
| Main Level | Bath (# Pieces 1-6) | 8.4x5.6 | ||
| Main Level | Primary Bedroom | 12.4x11 | ||
| Main Level | Ensuite (# Pieces 2-6) | 5.10x11.8 |
https://www.realtor.ca/real-estate/28500902/149-halewood-drive-falmouth-falmouth
Contact Us
Contact us for more information
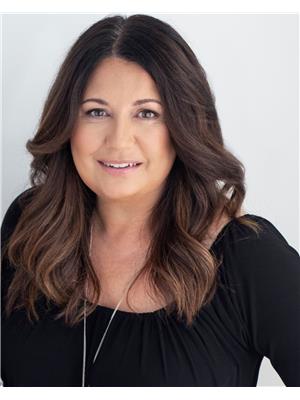
Stacy De Vries
(902) 681-1854
www.valleyrealestateteam.ca/
https://www.facebook.com/Valleyrealestateteam
8999 Commercial Street
New Minas, Nova Scotia B4N 3E3

