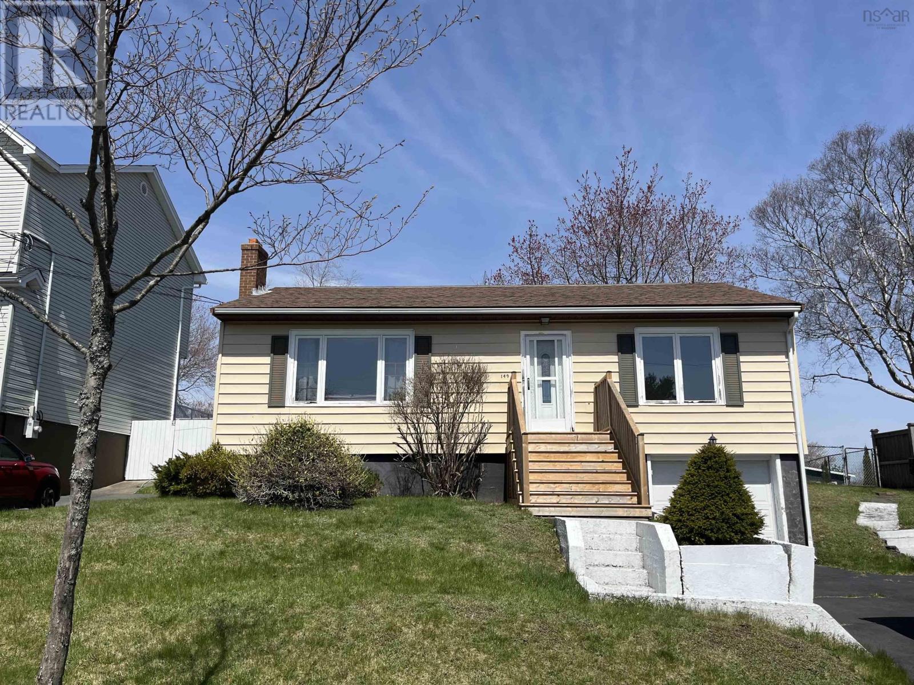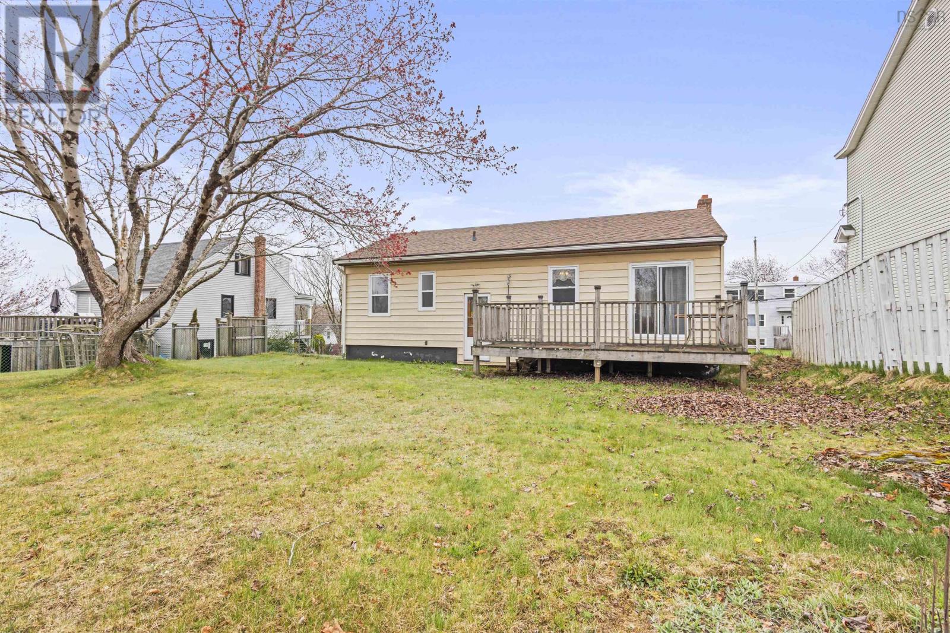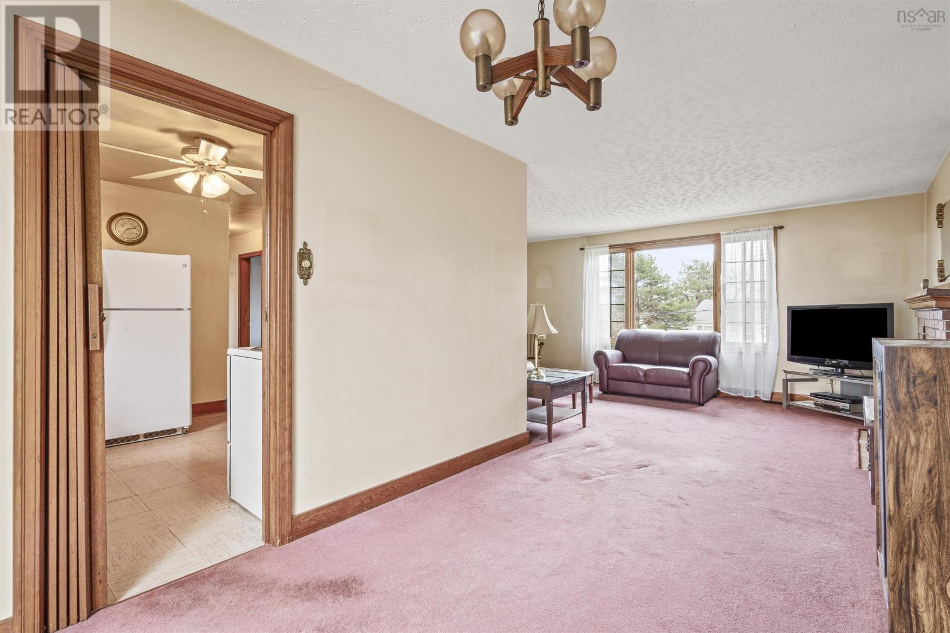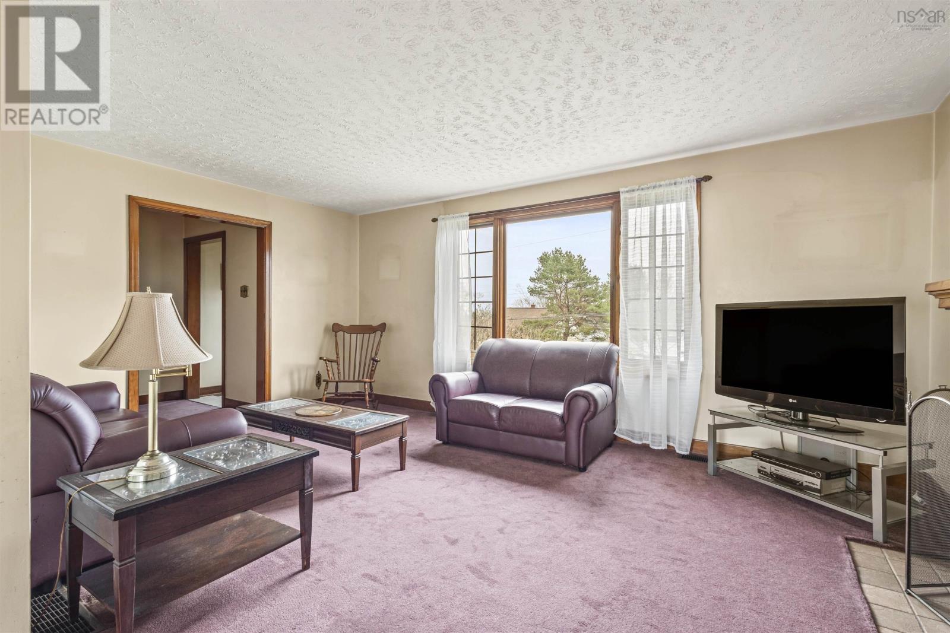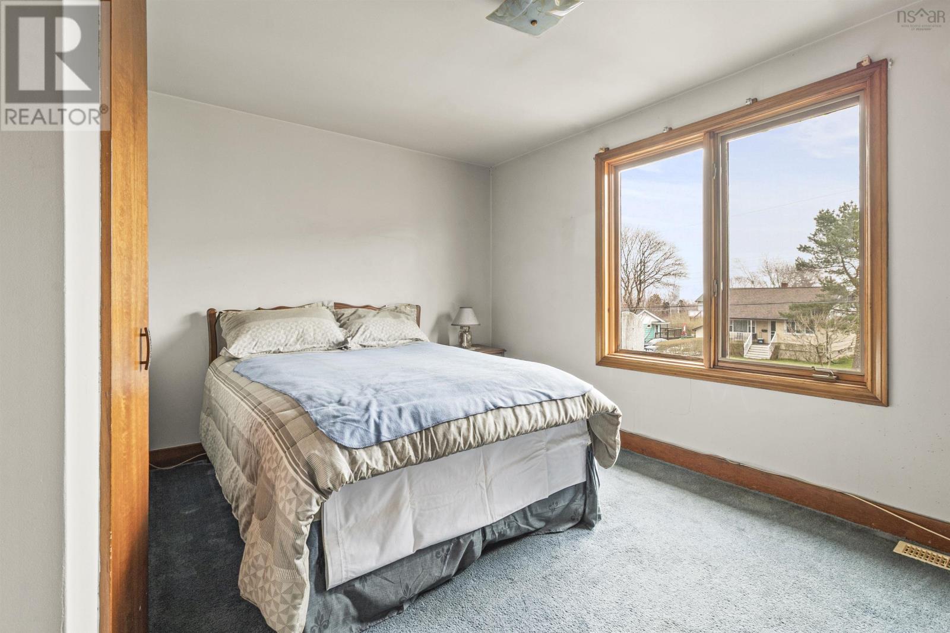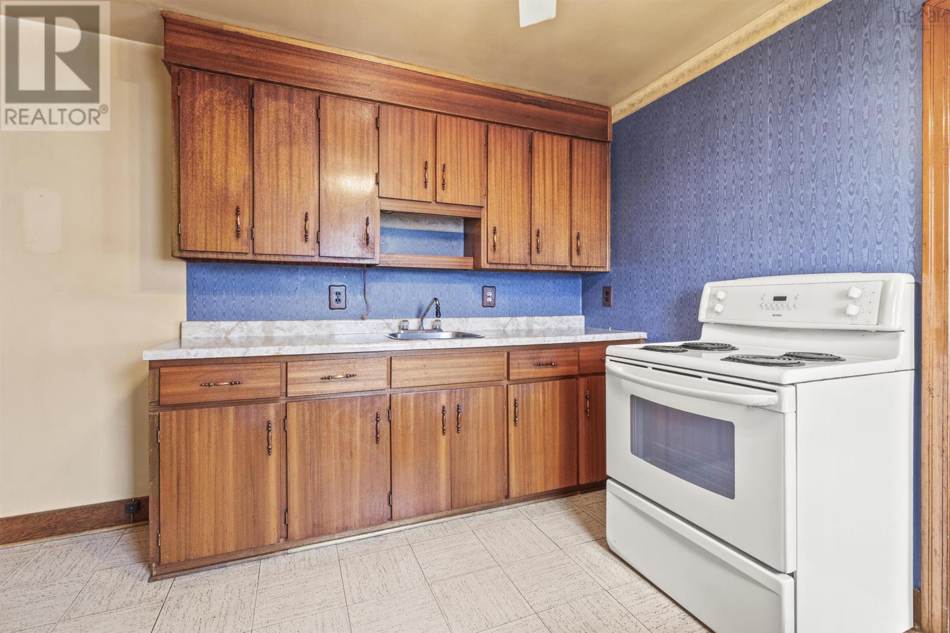149 Melrose Avenue Fairview, Nova Scotia B3N 2E8
$399,900
Nestled in the heart of Fariview, this charming 3 bedroom home with all day sun exposure and incredible potential is waiting for you! This inviting 3-bedroom bungalow is the perfect opportunity for those seeking a family-friendly property that has room to grow. While the property may need some updating, its solid foundation and spacious layout provide endless possibilities to customize and make it your own. Located just a short walk from a sought after school catchment, this home is an ideal choice for families looking for a great community and convenient access to public transportation, shopping, parks and so much more. With a little TLC, this home has the potential to become your dream family home (id:45785)
Property Details
| MLS® Number | 202509903 |
| Property Type | Single Family |
| Neigbourhood | Fairview Estates |
| Community Name | Fairview |
| Amenities Near By | Golf Course, Park, Playground, Public Transit, Shopping, Place Of Worship |
| Community Features | Recreational Facilities, School Bus |
| Equipment Type | Water Heater |
| Rental Equipment Type | Water Heater |
Building
| Bathroom Total | 1 |
| Bedrooms Above Ground | 2 |
| Bedrooms Below Ground | 1 |
| Bedrooms Total | 3 |
| Appliances | Stove, Refrigerator |
| Architectural Style | Bungalow |
| Construction Style Attachment | Detached |
| Exterior Finish | Vinyl |
| Flooring Type | Carpeted, Laminate, Tile |
| Foundation Type | Poured Concrete |
| Stories Total | 1 |
| Size Interior | 1,696 Ft2 |
| Total Finished Area | 1696 Sqft |
| Type | House |
| Utility Water | Municipal Water |
Parking
| Garage | |
| Attached Garage |
Land
| Acreage | No |
| Land Amenities | Golf Course, Park, Playground, Public Transit, Shopping, Place Of Worship |
| Landscape Features | Landscaped |
| Sewer | Municipal Sewage System |
| Size Irregular | 0.1566 |
| Size Total | 0.1566 Ac |
| Size Total Text | 0.1566 Ac |
Rooms
| Level | Type | Length | Width | Dimensions |
|---|---|---|---|---|
| Basement | Bedroom | 9.5x15 | ||
| Main Level | Living Room | 11.5x16.5 | ||
| Main Level | Dining Room | 8.5x12 | ||
| Main Level | Kitchen | 11.3x8+JOG | ||
| Main Level | Bath (# Pieces 1-6) | 5x8 | ||
| Main Level | Primary Bedroom | 9x13 | ||
| Main Level | Bedroom | 8.5x11.5 |
https://www.realtor.ca/real-estate/28261405/149-melrose-avenue-fairview-fairview
Contact Us
Contact us for more information
Willa Mealing
222 Waterfront Drive, Suite 106
Bedford, Nova Scotia B4A 0H3

