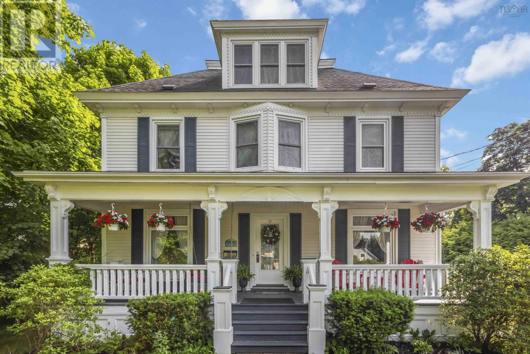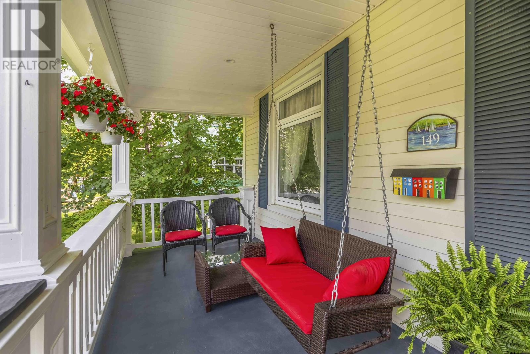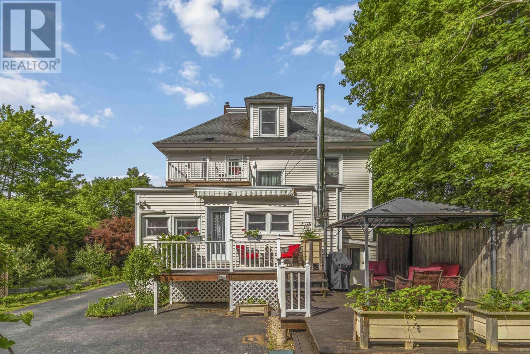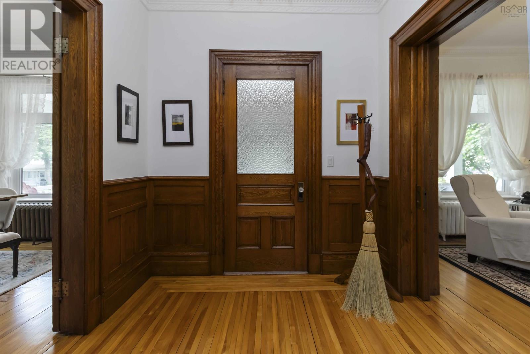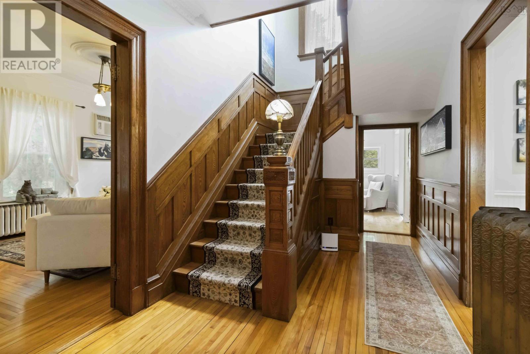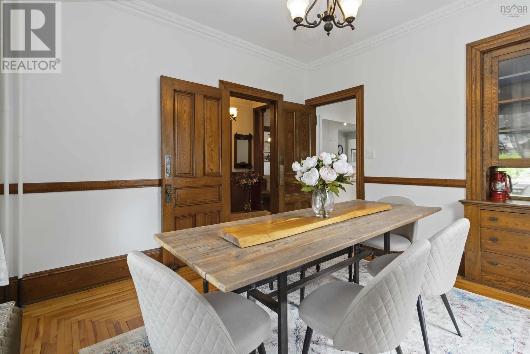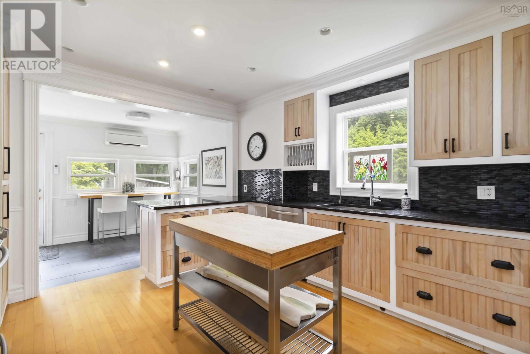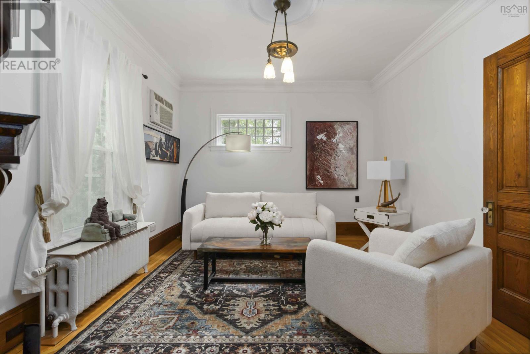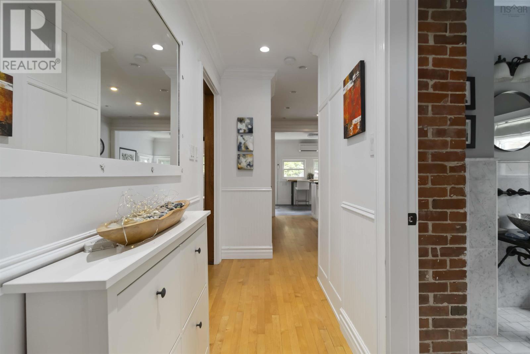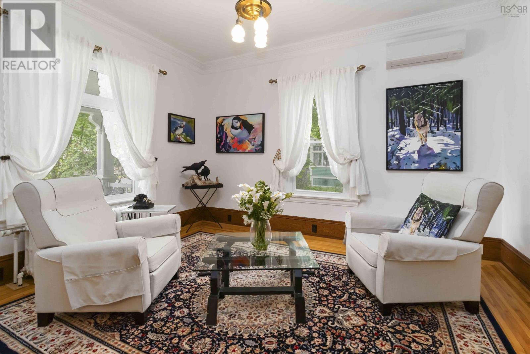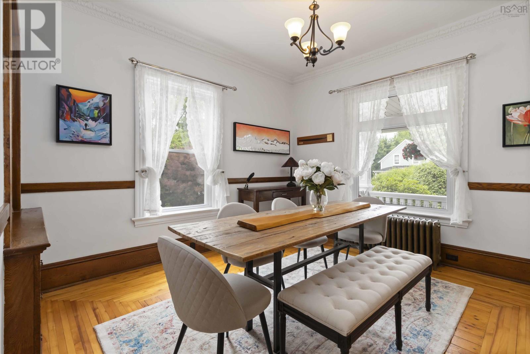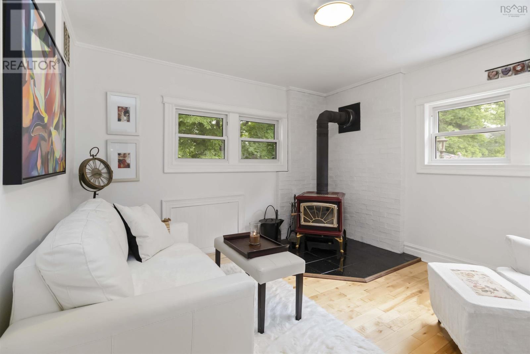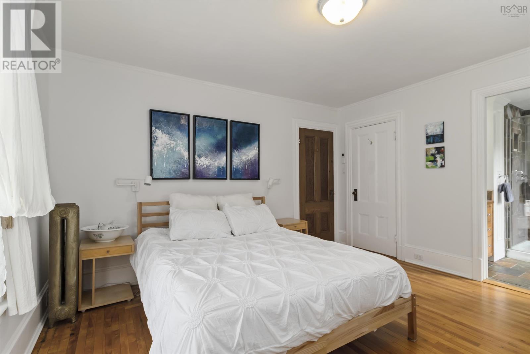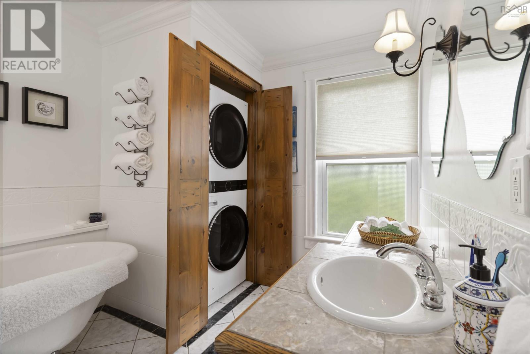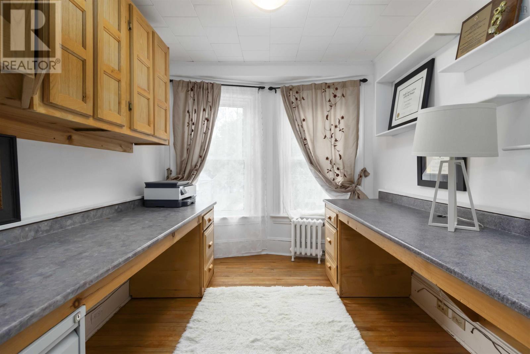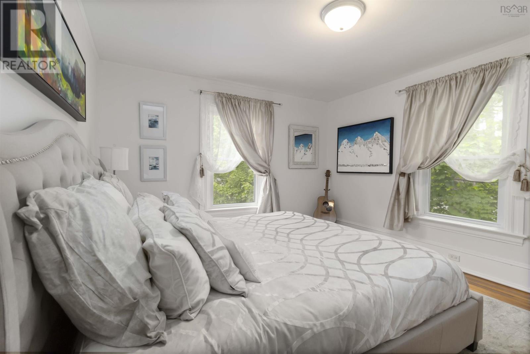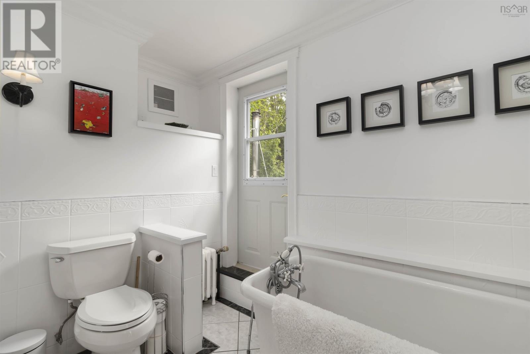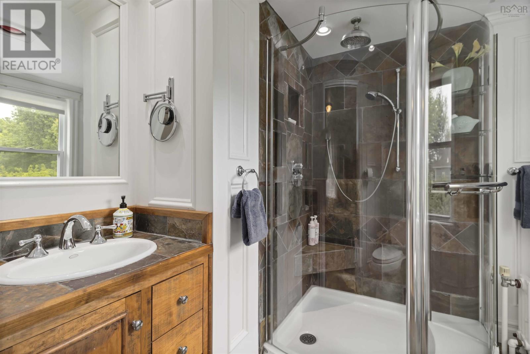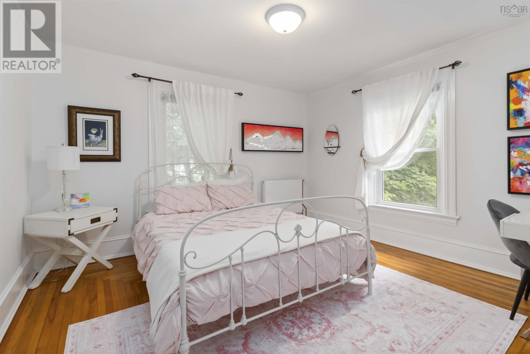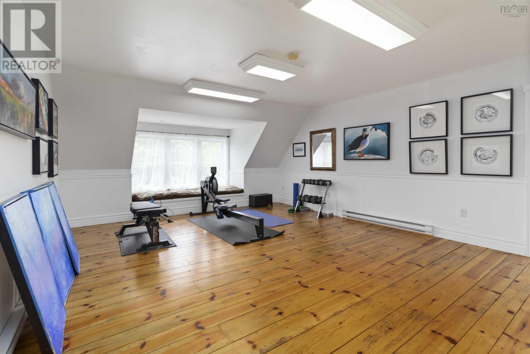149 Queen Street Bridgewater, Nova Scotia B4V 1P5
$639,000
Visit REALTOR® website for additional information. This beautifully restored century home combines timeless charm with modern upgrades on a spacious double lot in the heart of Bridgewaterjust steps from schools, shops, cafes, the hospital, and the Lunenburg County Lifestyle Centre. Featuring 3 bedrooms, 3 baths, and nearly 3,000 sq. ft. of living space, highlights include a chefs kitchen with granite counters and in-floor heating, a cozy family room with wood stove, and a private back deck. The luxurious primary suite offers a tiled ensuite, while the top floor boasts a bright 300+ sq. ft. bonus room. Over $30K in recent upgrades. (id:45785)
Property Details
| MLS® Number | 202517262 |
| Property Type | Single Family |
| Community Name | Bridgewater |
| Amenities Near By | Golf Course, Park, Playground, Public Transit, Shopping, Place Of Worship |
| Community Features | Recreational Facilities, School Bus |
| Features | Balcony |
Building
| Bathroom Total | 3 |
| Bedrooms Above Ground | 4 |
| Bedrooms Total | 4 |
| Appliances | Oven, Oven - Electric, Dishwasher, Washer/dryer Combo, Freezer, Microwave, Refrigerator |
| Architectural Style | 3 Level |
| Basement Type | Full, Partial |
| Construction Style Attachment | Detached |
| Cooling Type | Heat Pump |
| Exterior Finish | Vinyl |
| Flooring Type | Ceramic Tile, Hardwood, Tile |
| Foundation Type | Concrete Block, Poured Concrete |
| Half Bath Total | 1 |
| Stories Total | 3 |
| Size Interior | 2,659 Ft2 |
| Total Finished Area | 2659 Sqft |
| Type | House |
| Utility Water | Municipal Water |
Parking
| Garage | |
| Detached Garage | |
| Paved Yard |
Land
| Acreage | No |
| Land Amenities | Golf Course, Park, Playground, Public Transit, Shopping, Place Of Worship |
| Landscape Features | Landscaped |
| Sewer | Municipal Sewage System |
| Size Irregular | 0.3168 |
| Size Total | 0.3168 Ac |
| Size Total Text | 0.3168 Ac |
Rooms
| Level | Type | Length | Width | Dimensions |
|---|---|---|---|---|
| Second Level | Primary Bedroom | 12.9x11.8 | ||
| Second Level | Ensuite (# Pieces 2-6) | 6.7x7.4 | ||
| Second Level | Bedroom | 12.6x11.8 | ||
| Second Level | Bedroom | 14.0x11.8 | ||
| Second Level | Other | 9.7x8.1 | ||
| Second Level | Bath (# Pieces 1-6) | 7.11x12.5 | ||
| Main Level | Foyer | 29.9x7.4 | ||
| Main Level | Dining Room | 11.7x11.7 | ||
| Main Level | Living Room | 13.6x11.3 | ||
| Main Level | Family Room | 14.1x11.3 | ||
| Main Level | Kitchen | 13.11x11.1 | ||
| Main Level | Bath (# Pieces 1-6) | 4.11x7.10 | ||
| Main Level | Den | 11.8x12.1 | ||
| Main Level | Dining Nook | 7.10x10.11 |
https://www.realtor.ca/real-estate/28589534/149-queen-street-bridgewater-bridgewater
Contact Us
Contact us for more information

Jonathan David
(647) 477-7654
2 Ralston Avenue, Suite 100
Dartmouth, Nova Scotia B3B 1H7

