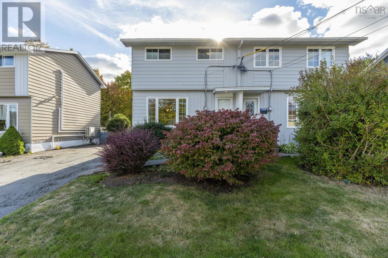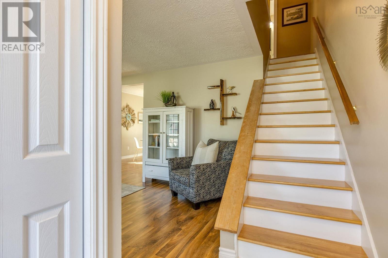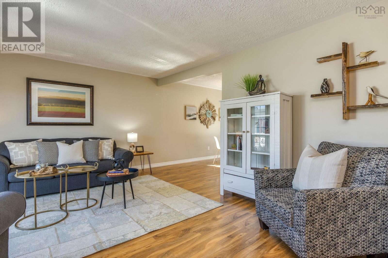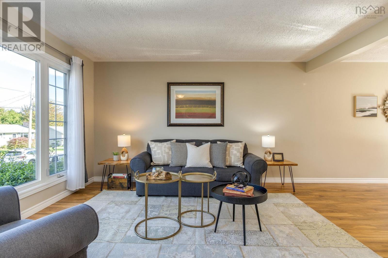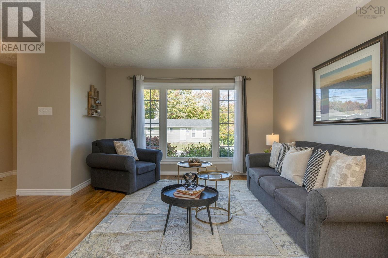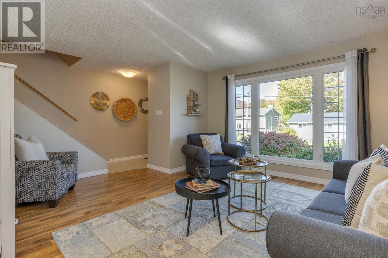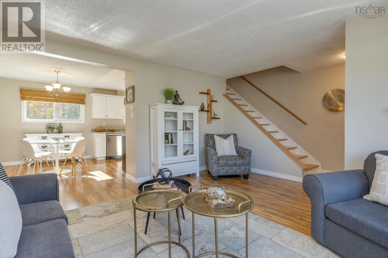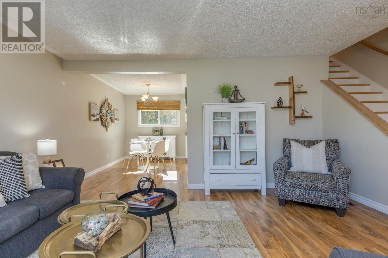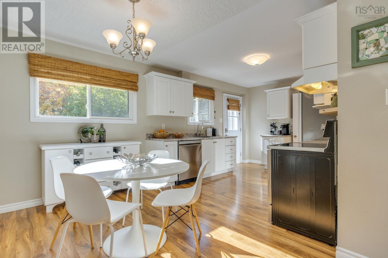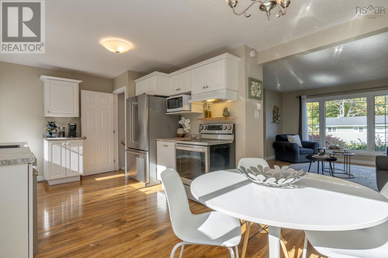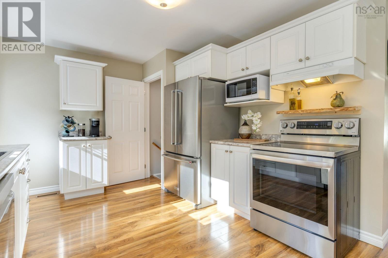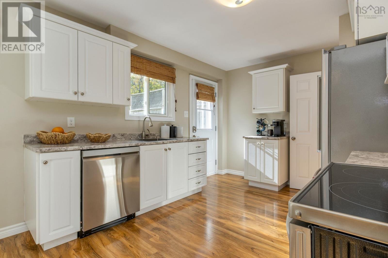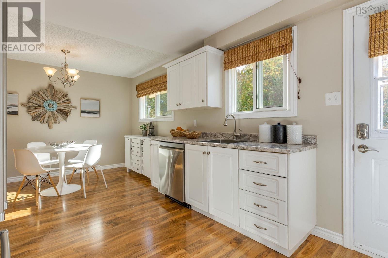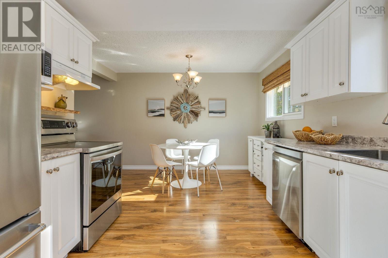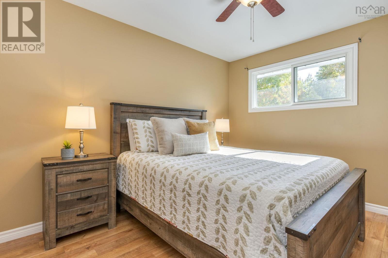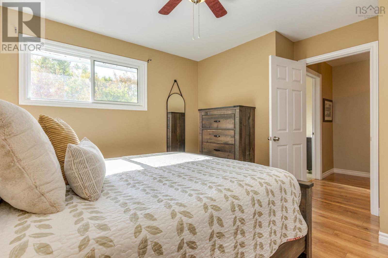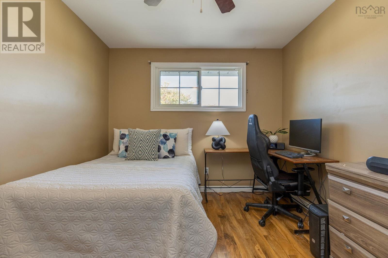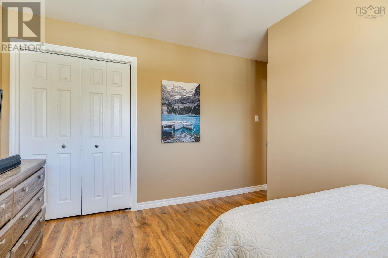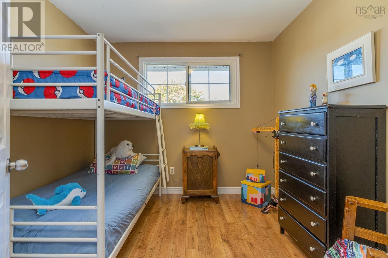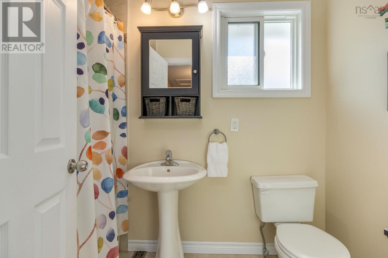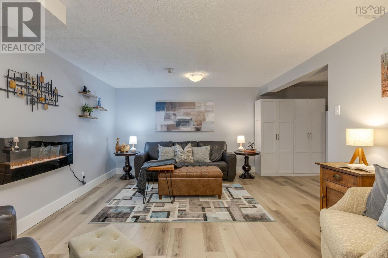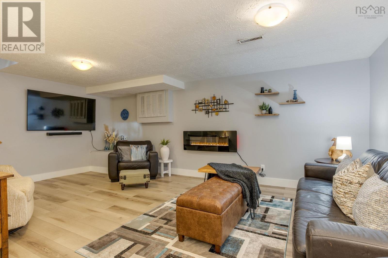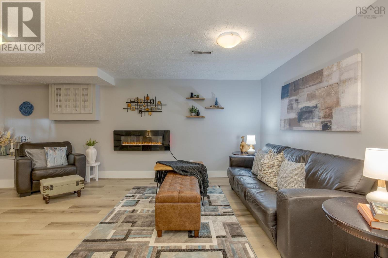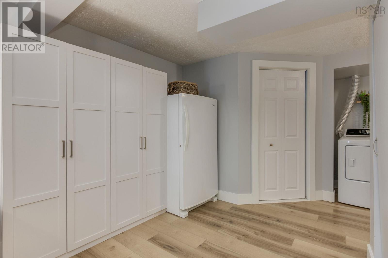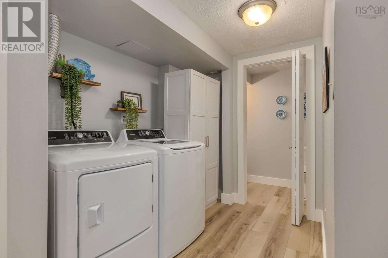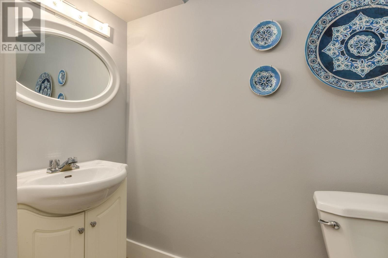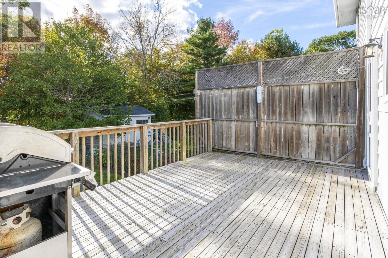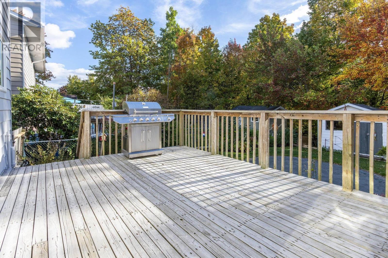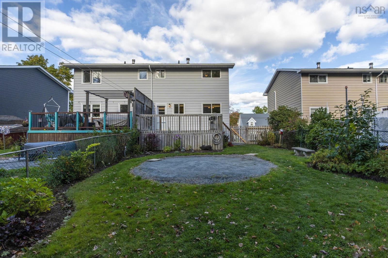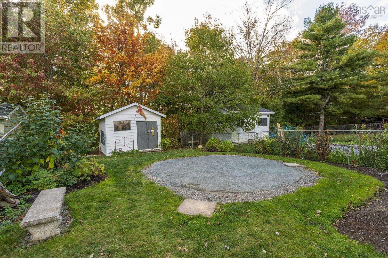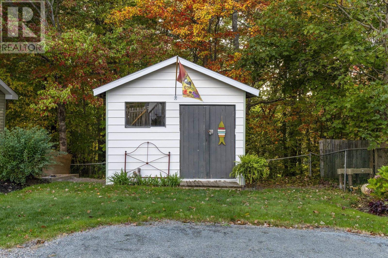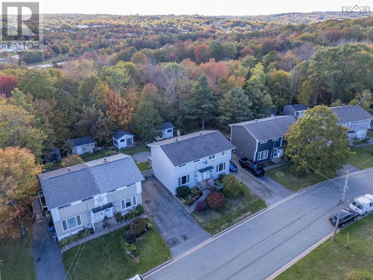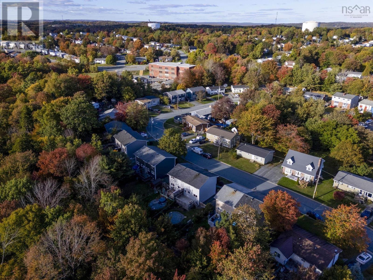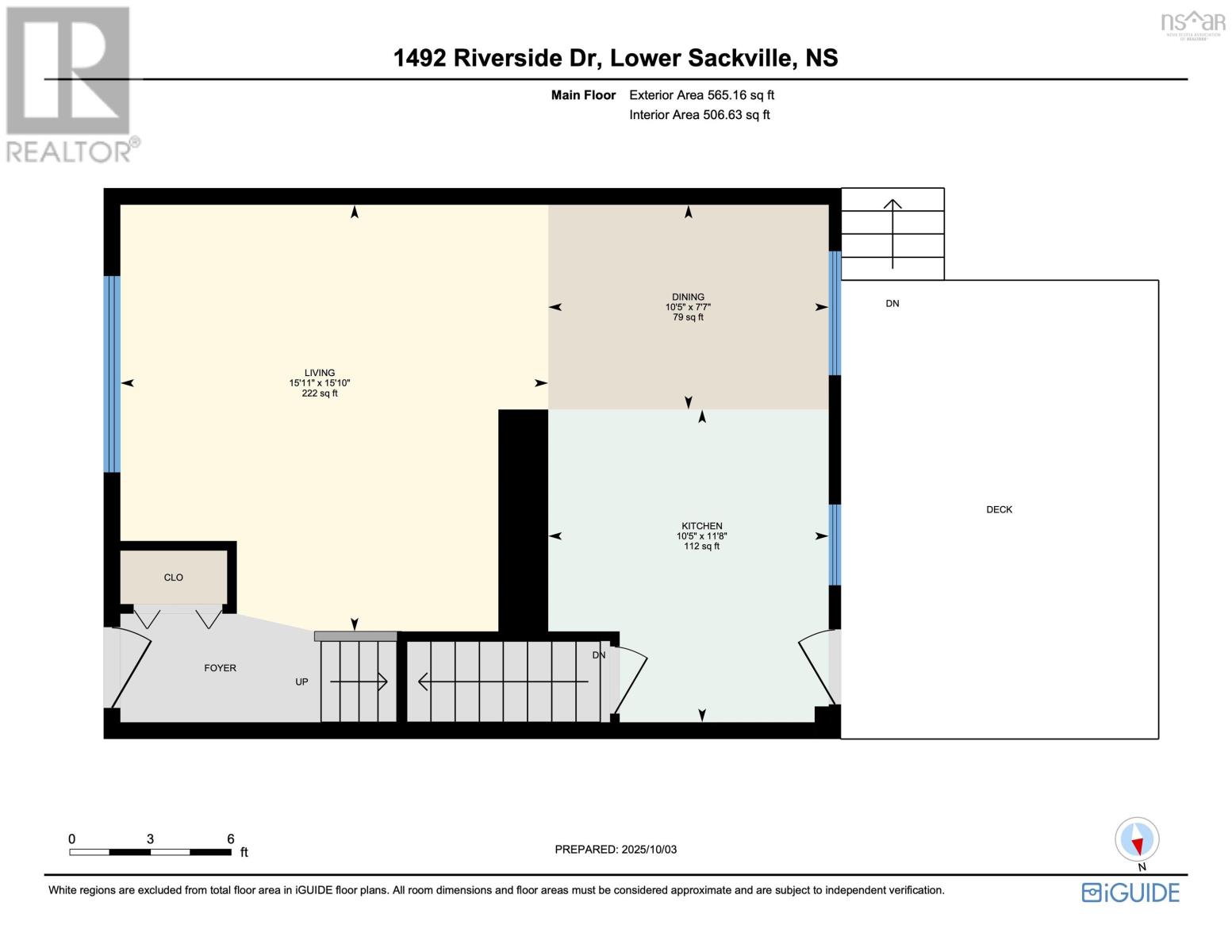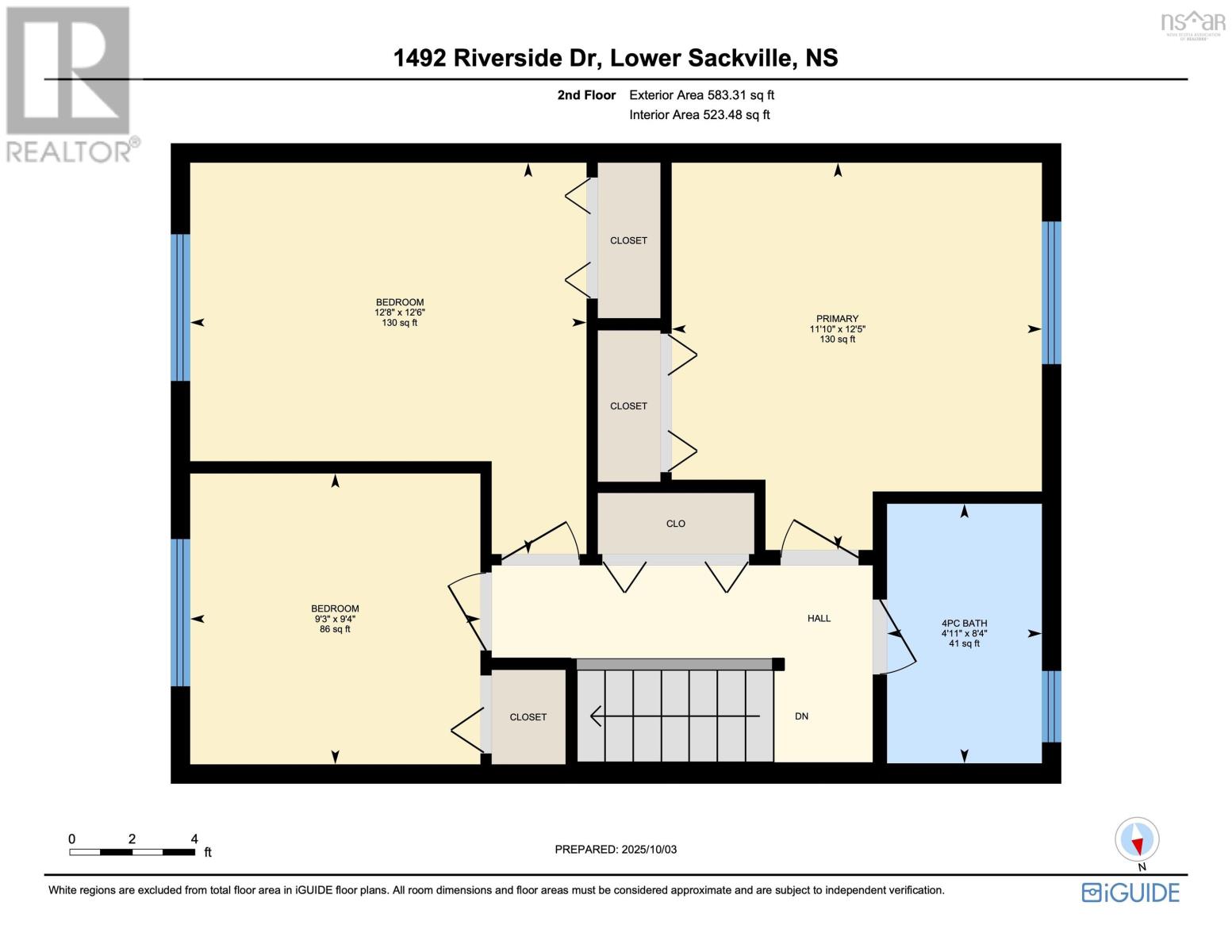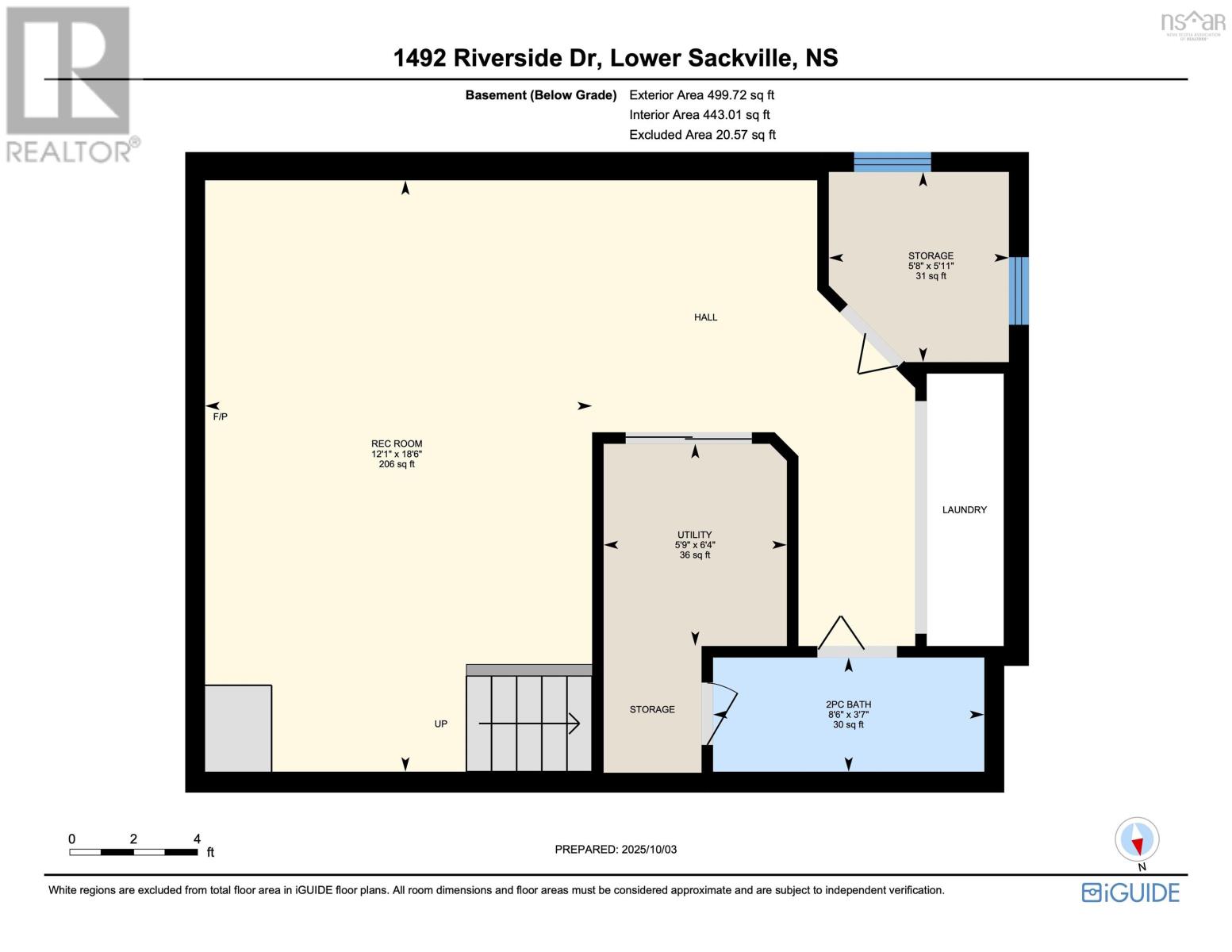1492 Riverside Drive Lower Sackville, Nova Scotia B4C 2Y8
$425,000
Welcome to 1492 Riverside Drive, a beautifully maintained 3-bedroom, 2-bath home in Lower Sackville that reflects true pride of ownership. Backing onto a greenbelt and within walking distance to schools, parks, playgrounds, trails, and amenities, its an ideal choice for young families. The main level is filled with gorgeous natural light and features a modern kitchen, a spacious living room, and a bright dining area. Upstairs, youll find three comfortable bedrooms and a beautifully renovated bathroom. A freshly updated basement provides versatile living space, while thoughtful updates, including an upgraded electrical panel, new hot water heater, attic insulation, and freshly painted siding, ensure comfort and peace of mind. The fully fenced yard creates a private outdoor retreat, perfect for play or relaxation. Move-in ready, this home effortlessly combines quality, style, and location. (id:45785)
Property Details
| MLS® Number | 202525062 |
| Property Type | Single Family |
| Community Name | Lower Sackville |
| Amenities Near By | Park, Playground, Public Transit, Shopping, Place Of Worship |
| Community Features | Recreational Facilities |
| Structure | Shed |
Building
| Bathroom Total | 2 |
| Bedrooms Above Ground | 3 |
| Bedrooms Total | 3 |
| Appliances | Oven, Stove, Dishwasher, Dryer - Electric, Washer, Refrigerator |
| Constructed Date | 1975 |
| Construction Style Attachment | Semi-detached |
| Exterior Finish | Aluminum Siding |
| Flooring Type | Laminate |
| Foundation Type | Poured Concrete |
| Half Bath Total | 1 |
| Stories Total | 2 |
| Size Interior | 1,648 Ft2 |
| Total Finished Area | 1648 Sqft |
| Type | House |
| Utility Water | Municipal Water |
Parking
| Paved Yard |
Land
| Acreage | No |
| Land Amenities | Park, Playground, Public Transit, Shopping, Place Of Worship |
| Landscape Features | Landscaped |
| Sewer | Municipal Sewage System |
| Size Irregular | 0.0895 |
| Size Total | 0.0895 Ac |
| Size Total Text | 0.0895 Ac |
Rooms
| Level | Type | Length | Width | Dimensions |
|---|---|---|---|---|
| Second Level | Primary Bedroom | 12.5 x 11.10-jog | ||
| Second Level | Bedroom | 12.8 x 12.6-jog | ||
| Second Level | Bedroom | 9.4 x 9.3 | ||
| Second Level | Bath (# Pieces 1-6) | 8.4 x 4.11 | ||
| Basement | Recreational, Games Room | 18.6 x 12.1-jog | ||
| Basement | Bath (# Pieces 1-6) | 8.6 x 3.7 | ||
| Basement | Storage | 5.11 x 5.8-jog | ||
| Basement | Utility Room | 6.4 x 5.9 | ||
| Main Level | Foyer | Foyer | ||
| Main Level | Living Room | 15.11 x 15.10-jog | ||
| Main Level | Dining Room | 10.5 x 7.7 | ||
| Main Level | Kitchen | 11.8 x 10.5-jog |
https://www.realtor.ca/real-estate/28948778/1492-riverside-drive-lower-sackville-lower-sackville
Contact Us
Contact us for more information
Maria Barreiro
(902) 454-6797
www.falkwingroup.ca/
https://www.facebook.com/FalkwinGroup/
https://www.linkedin.com/company/27214195/admin/
https://www.instagram.com/falkwin_group/?hl=en
84 Chain Lake Drive
Beechville, Nova Scotia B3S 1A2

