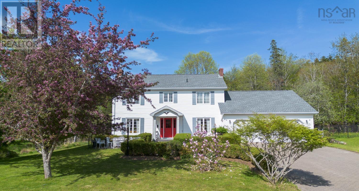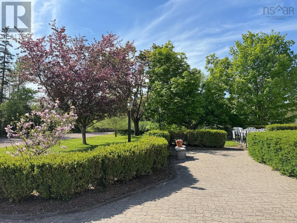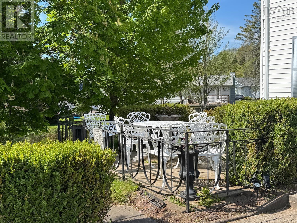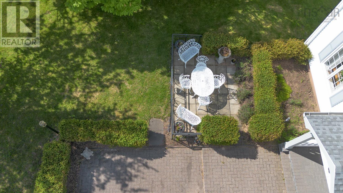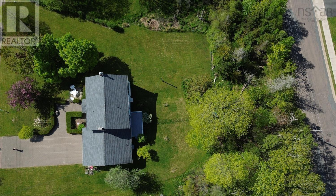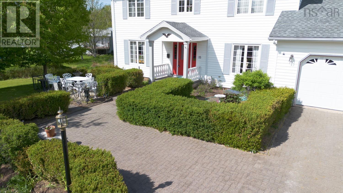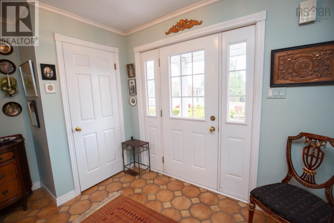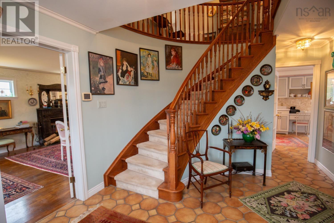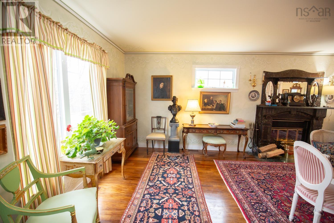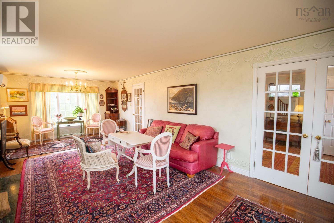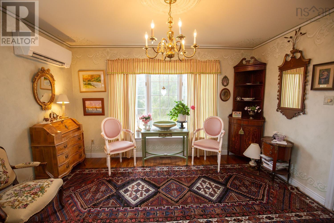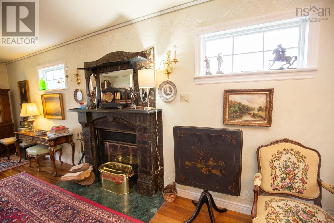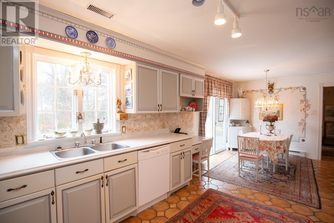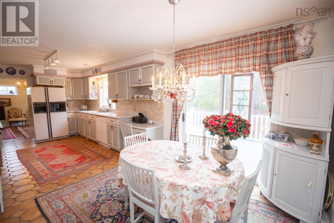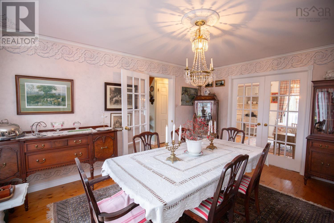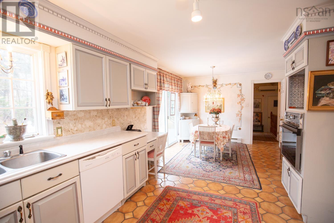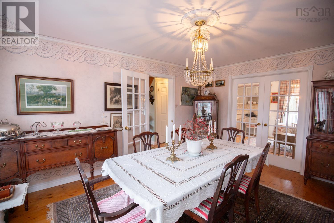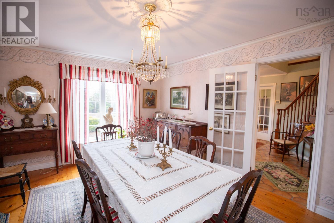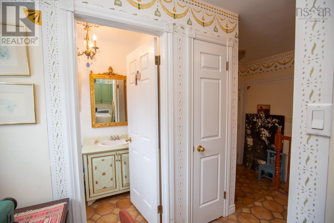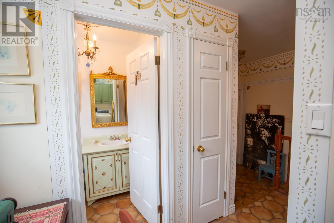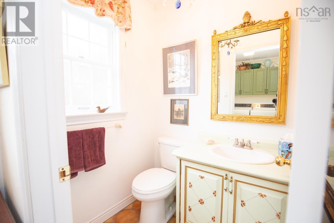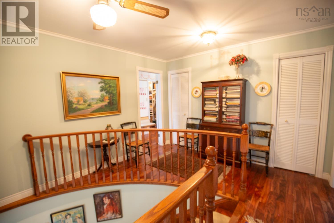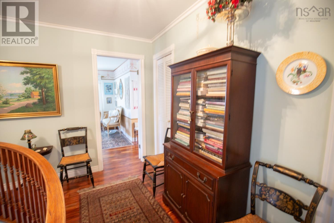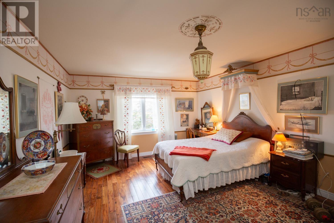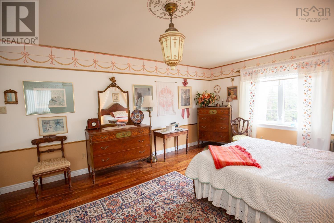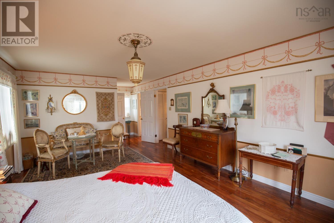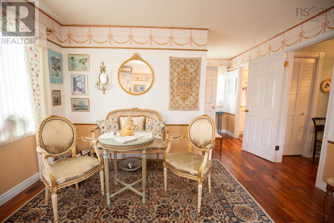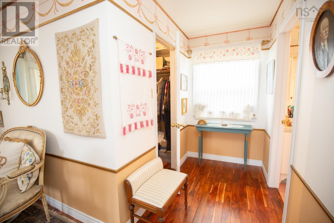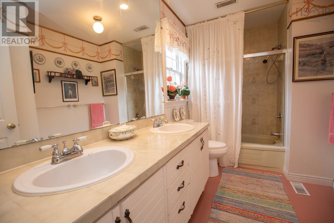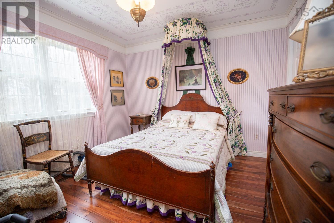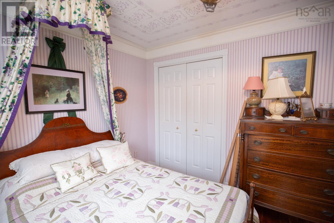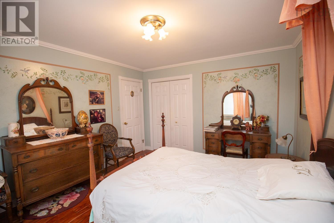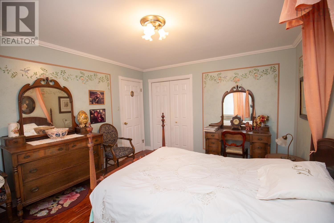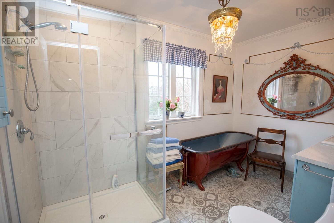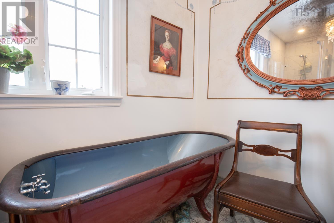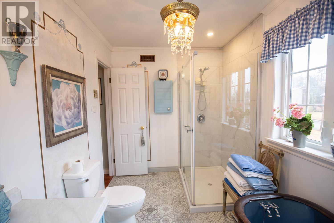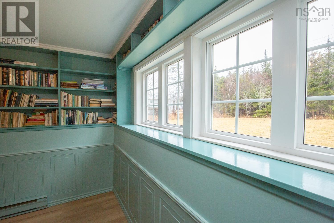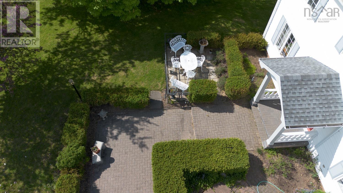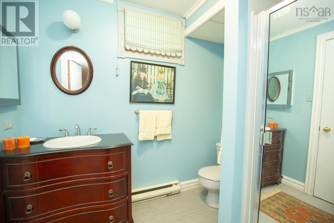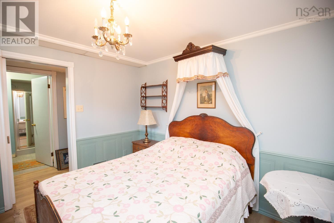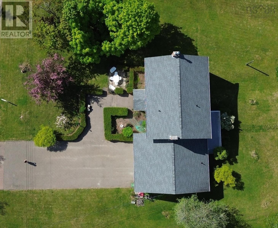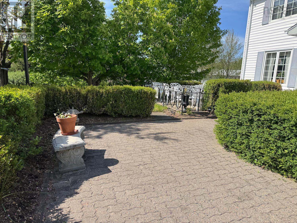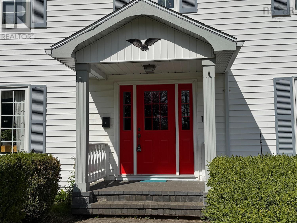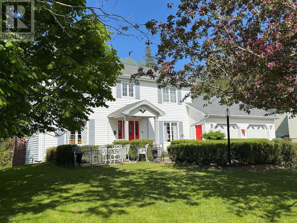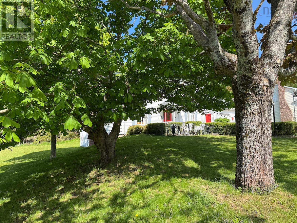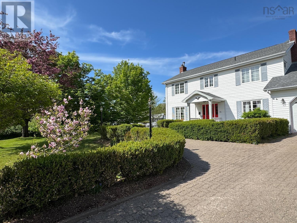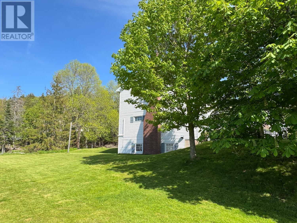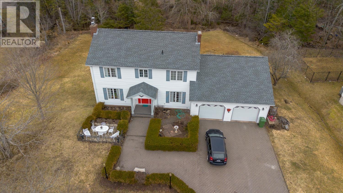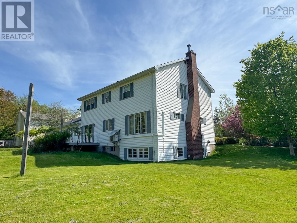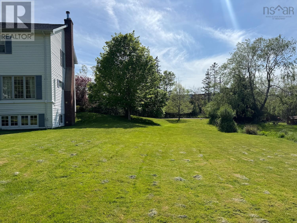15 Clifton Court Truro, Nova Scotia B2N 6H8
$660,000
Gorgeous 2 storey home on 3 lots, ideally situated on a cul-de-sac in one of Truro's best neighbourhoods-just a shore walk to Truro Elementary. This stunning property features a double attached garage & a spacious eat-in kitchen with patio doors leading to a back deck. The main level boasts a formal living room with a marbleized slate fireplace, a formal dining room with French doors, a convenient main floor laundry room, a 2 pc bath & garage access with a 2nd staircase to the basement. The grand front foyer showcases a beautiful curved staircase leading to the 2nd level, where you'll find a recently renovated main bath with a tiled walk in shower, clawfoot tub & ceramic flooring. The spacious primary suite includes a walk in closet & a luxurious 5 pc ensuite with double sinks. 2 additional generously sized BRs complete the upper floor. The lower level offers a 4th BR (non-egress window), a 3 pc bath & a large family room with a cozy wood burning fireplace. Outside, enjoy an interlocking front patio, beautiful landscaping & a peaceful setting. A rare find in a prime location. (id:45785)
Property Details
| MLS® Number | 202505262 |
| Property Type | Single Family |
| Community Name | Truro |
| Amenities Near By | Golf Course, Playground, Shopping, Place Of Worship |
| Features | Treed, Level |
Building
| Bathroom Total | 4 |
| Bedrooms Above Ground | 3 |
| Bedrooms Below Ground | 1 |
| Bedrooms Total | 4 |
| Basement Development | Partially Finished |
| Basement Type | Full (partially Finished) |
| Constructed Date | 1985 |
| Construction Style Attachment | Detached |
| Cooling Type | Heat Pump |
| Exterior Finish | Vinyl |
| Fireplace Present | Yes |
| Flooring Type | Ceramic Tile, Hardwood, Laminate |
| Foundation Type | Poured Concrete |
| Half Bath Total | 1 |
| Stories Total | 2 |
| Size Interior | 2,577 Ft2 |
| Total Finished Area | 2577 Sqft |
| Type | House |
| Utility Water | Municipal Water |
Parking
| Garage | |
| Attached Garage | |
| Interlocked |
Land
| Acreage | No |
| Land Amenities | Golf Course, Playground, Shopping, Place Of Worship |
| Landscape Features | Landscaped |
| Sewer | Municipal Sewage System |
| Size Irregular | 0.8308 |
| Size Total | 0.8308 Ac |
| Size Total Text | 0.8308 Ac |
Rooms
| Level | Type | Length | Width | Dimensions |
|---|---|---|---|---|
| Second Level | Primary Bedroom | 26 x 13.2 | ||
| Second Level | Ensuite (# Pieces 2-6) | 11.3 x 6.8 | ||
| Second Level | Bedroom | 11.11 x 10.9 | ||
| Second Level | Bedroom | 13.6 x 11.11 | ||
| Second Level | Bath (# Pieces 1-6) | 11.2 x 7 | ||
| Second Level | Other | 8.1 x 5.7 | ||
| Basement | Family Room | 26.1 x 12.5 | ||
| Basement | Bath (# Pieces 1-6) | 7.10 x 6 | ||
| Basement | Bedroom | 11.2 x 10.4 | ||
| Basement | Den | 19.8 x 8.1 | ||
| Basement | Storage | 5.4 x 6.9 | ||
| Basement | Utility Room | 12.10 x 6.4 | ||
| Main Level | Kitchen | 10.11 x 23.6 | ||
| Main Level | Dining Room | 16.1 x 11.9 | ||
| Main Level | Living Room | 26.11 x 12.11 | ||
| Main Level | Laundry Room | 5 x 8 | ||
| Main Level | Bath (# Pieces 1-6) | 4.6 x 5.1 | ||
| Main Level | Mud Room | 6.9 x 4.10 |
https://www.realtor.ca/real-estate/28044204/15-clifton-court-truro-truro
Contact Us
Contact us for more information

Sharon Corcoran
www.remaxtruro.ca/
791 Prince Street
Truro, Nova Scotia B2N 1G7

Joanne Bouley
(902) 893-0255
https://www.trurohometeam.ca/
https://www.instagram.com/trurorealtorjoanne/
791 Prince Street
Truro, Nova Scotia B2N 1G7

