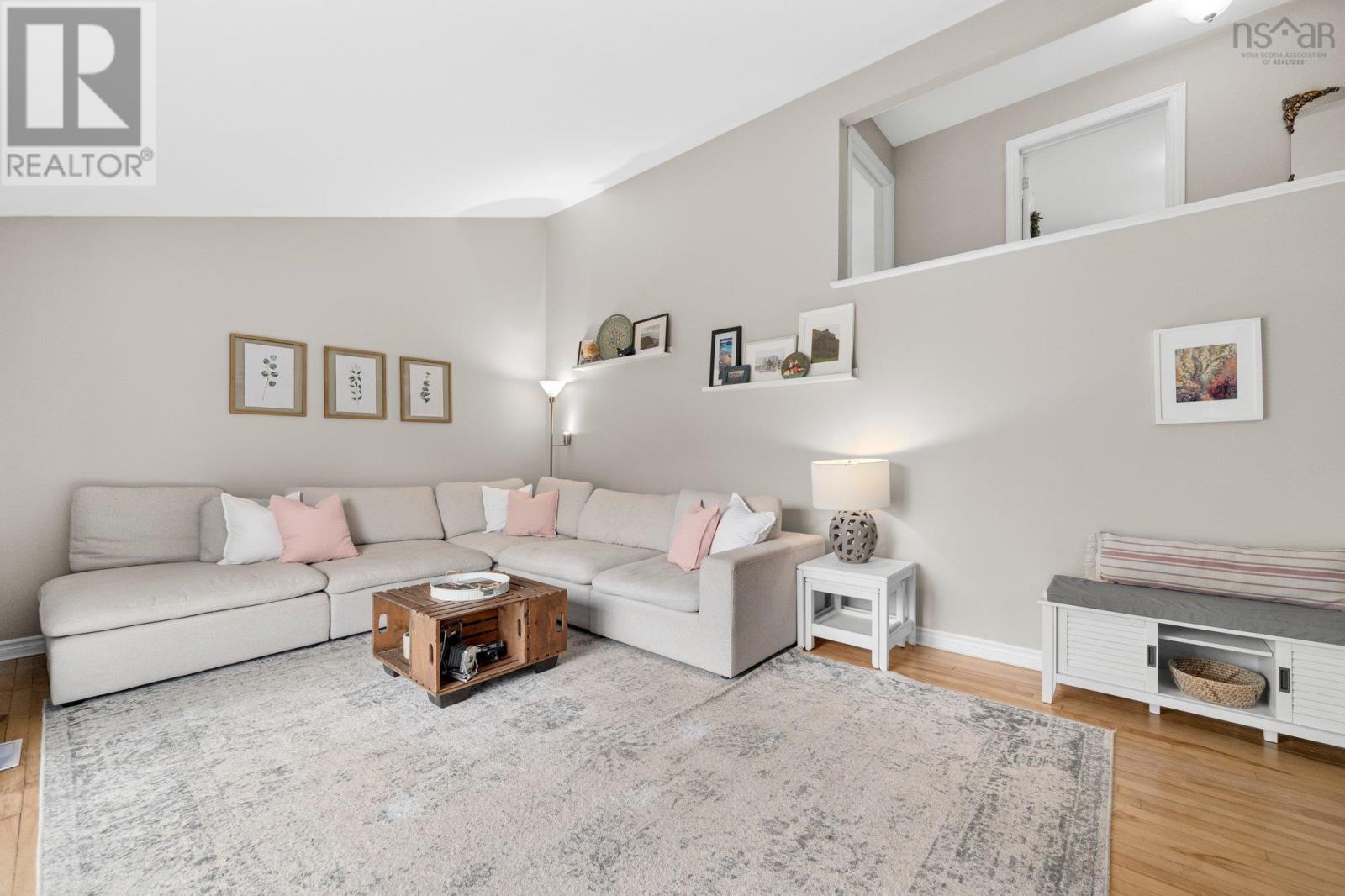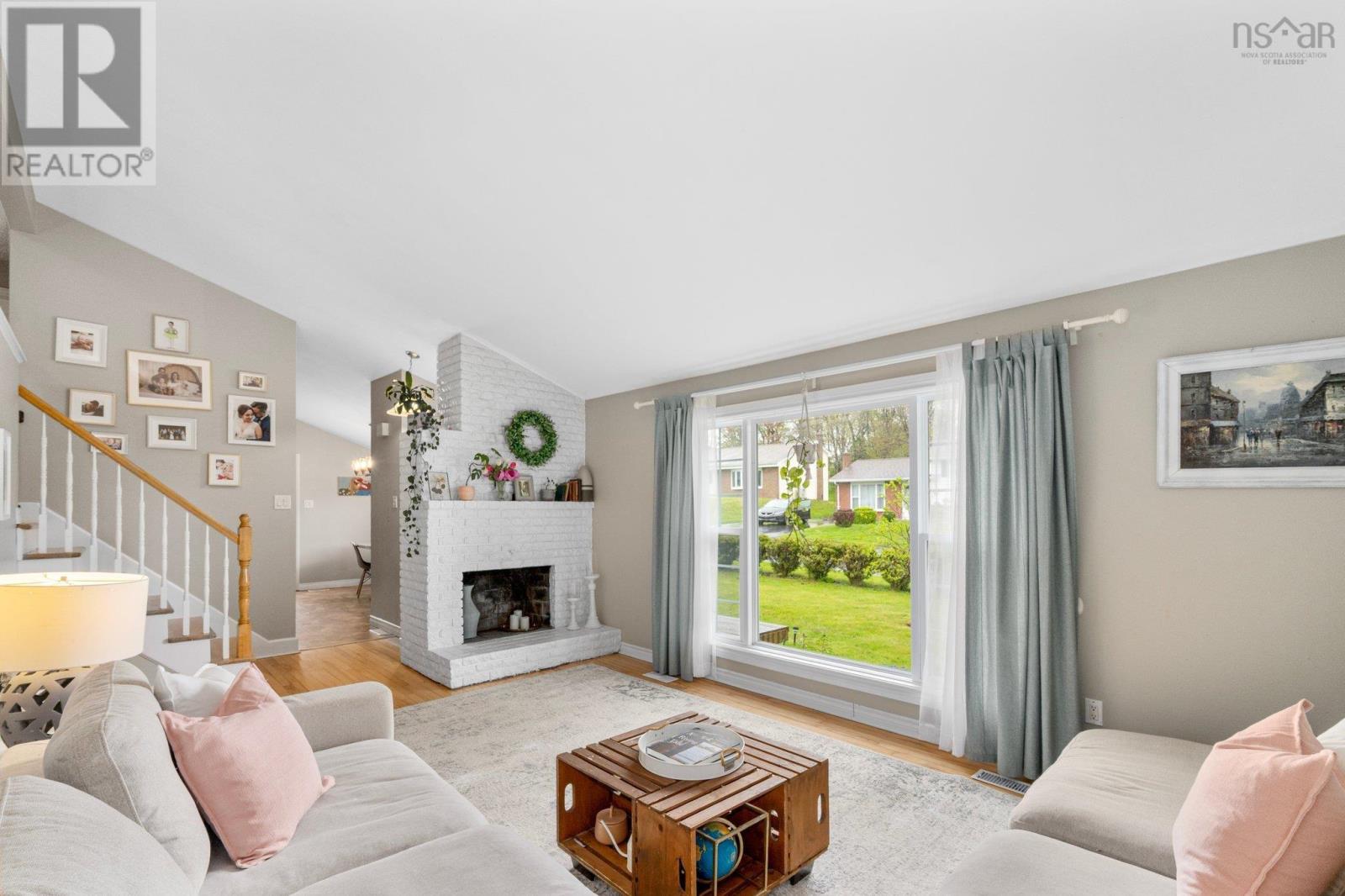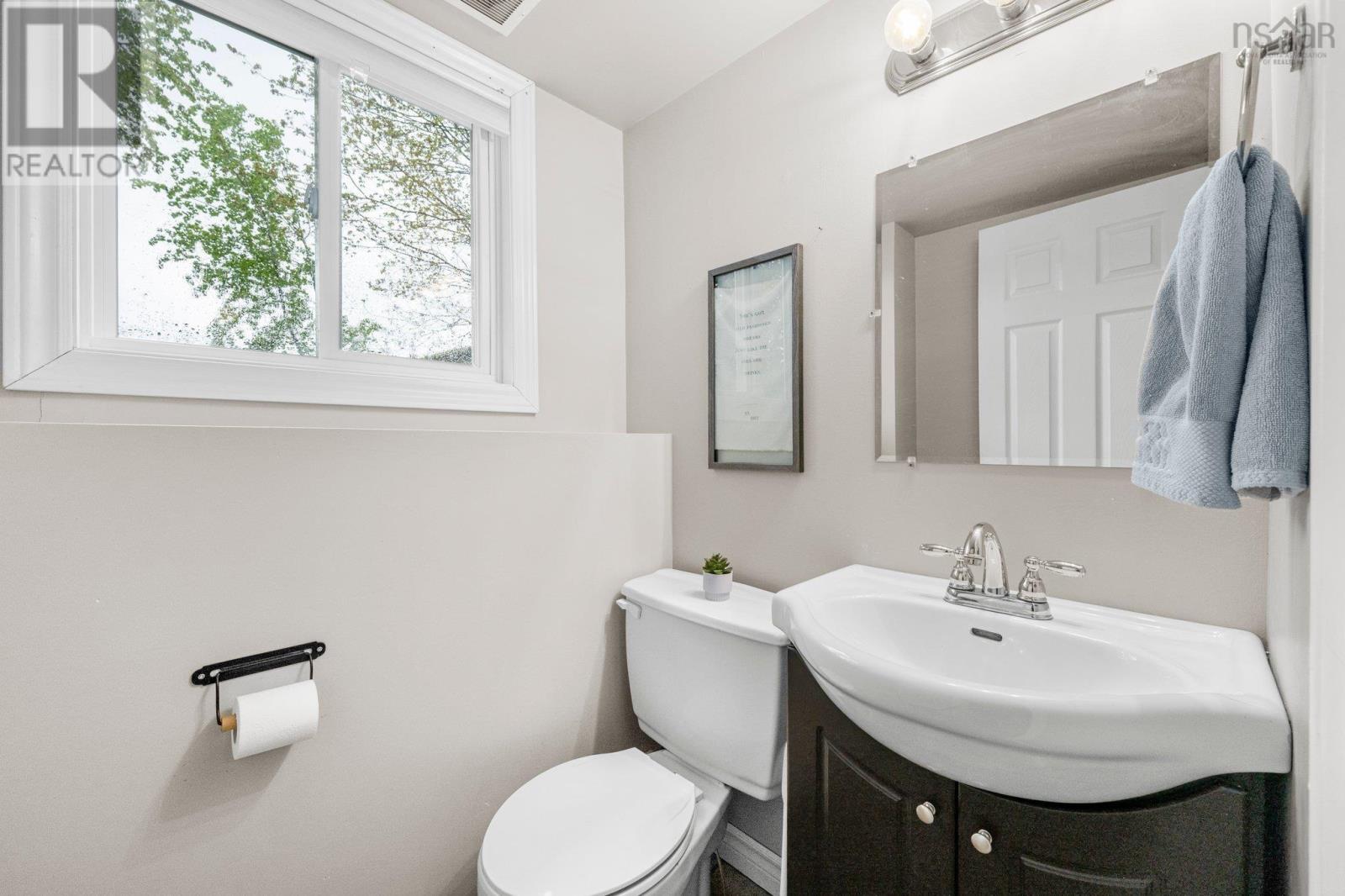15 Dunrobin Drive Dartmouth, Nova Scotia B2J 1X3
3 Bedroom
2 Bathroom
1,481 ft2
Landscaped
$475,000
Charming and move-in ready, this sweet 3 bedroom, 1.5 bathroom home in an amazing neighbourhood offers comfort and convenience. Nestled on a quiet street, it features ample storage, a bright and functional layout, and a large backyard with the perfect blend of sun and shade?ideal for relaxing or entertaining. Don?t miss this opportunity to own a peaceful retreat in a great location! (id:45785)
Property Details
| MLS® Number | 202512253 |
| Property Type | Single Family |
| Neigbourhood | Tam O'Shanter Ridge |
| Community Name | Dartmouth |
| Amenities Near By | Park, Playground, Public Transit, Place Of Worship |
| Community Features | Recreational Facilities, School Bus |
| Structure | Shed |
Building
| Bathroom Total | 2 |
| Bedrooms Above Ground | 3 |
| Bedrooms Total | 3 |
| Appliances | Gas Stove(s) |
| Basement Type | Full |
| Constructed Date | 1971 |
| Construction Style Attachment | Detached |
| Exterior Finish | Brick, Wood Siding |
| Flooring Type | Hardwood, Laminate, Linoleum, Tile |
| Foundation Type | Poured Concrete |
| Half Bath Total | 1 |
| Stories Total | 2 |
| Size Interior | 1,481 Ft2 |
| Total Finished Area | 1481 Sqft |
| Type | House |
| Utility Water | Municipal Water |
Land
| Acreage | No |
| Land Amenities | Park, Playground, Public Transit, Place Of Worship |
| Landscape Features | Landscaped |
| Sewer | Municipal Sewage System |
| Size Irregular | 0.1742 |
| Size Total | 0.1742 Ac |
| Size Total Text | 0.1742 Ac |
Rooms
| Level | Type | Length | Width | Dimensions |
|---|---|---|---|---|
| Second Level | Bedroom | 8.7 x 13.3 | ||
| Second Level | Bedroom | 8.4 x 9.11 | ||
| Second Level | Primary Bedroom | 10.1 x 13.3 | ||
| Second Level | Bath (# Pieces 1-6) | 6.7 x 9.11 | ||
| Lower Level | Family Room | 24.10 x 13.3 | ||
| Lower Level | Laundry Room | 11.0 x 13.0 | ||
| Lower Level | Bath (# Pieces 1-6) | 4.9 x 4.3 | ||
| Main Level | Kitchen | 14.7 x 14.5 | ||
| Main Level | Living Room | 22. 4. x 12.2 |
https://www.realtor.ca/real-estate/28365559/15-dunrobin-drive-dartmouth-dartmouth
Contact Us
Contact us for more information

Cassandra Adams
https://www.instagram.com/halicass
Royal LePage Atlantic (Dartmouth)
610 Wright Avenue, Unit 2
Dartmouth, Nova Scotia B3A 1M9
610 Wright Avenue, Unit 2
Dartmouth, Nova Scotia B3A 1M9













































