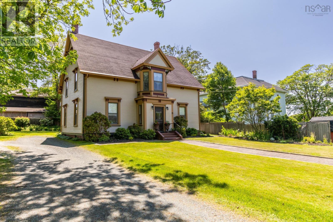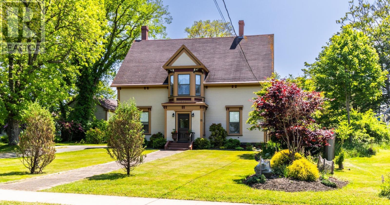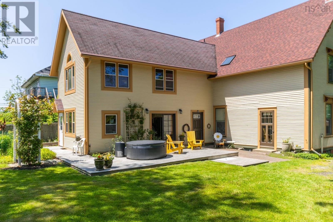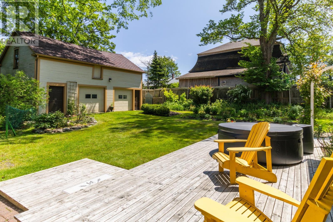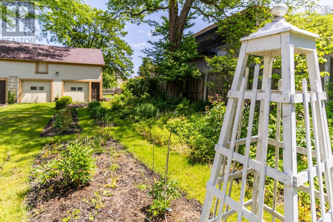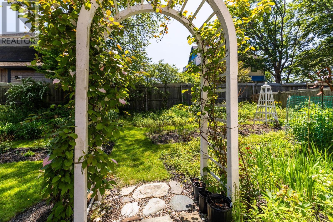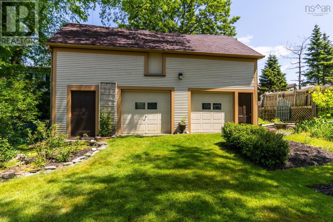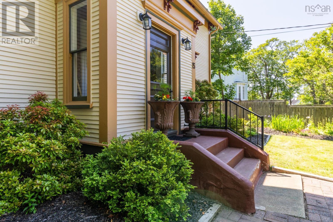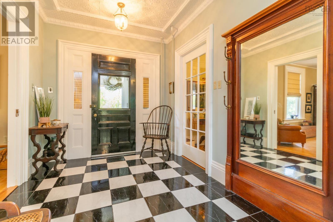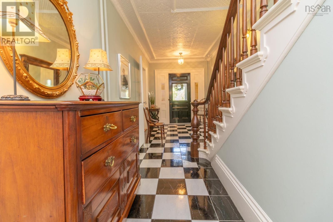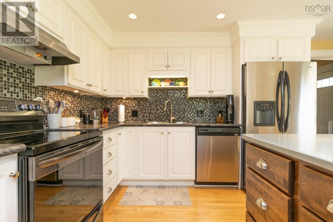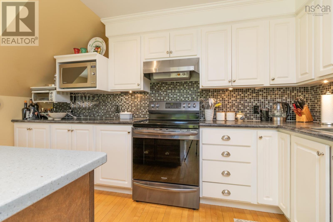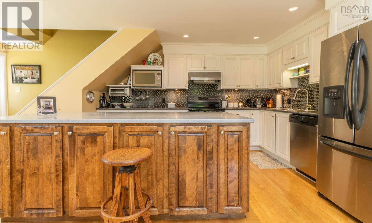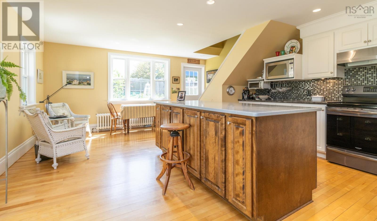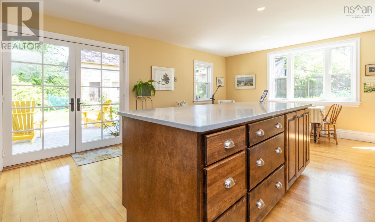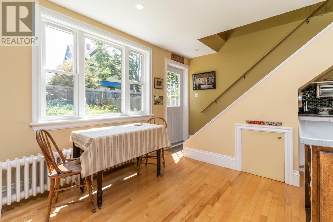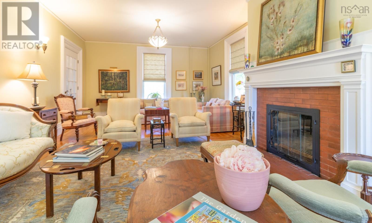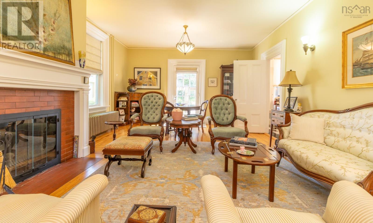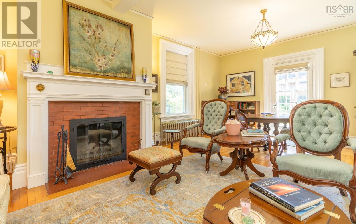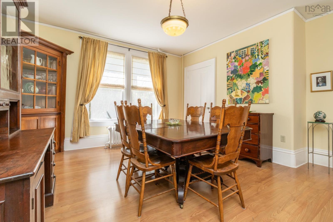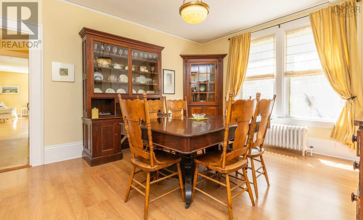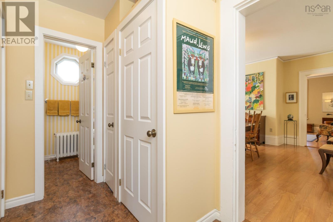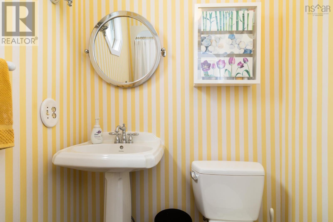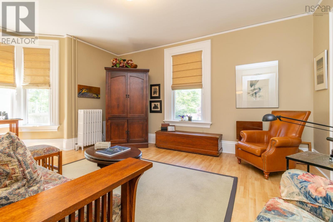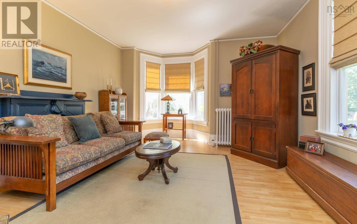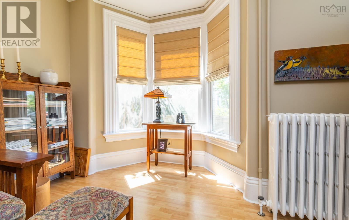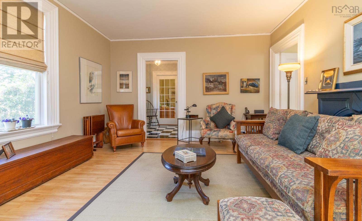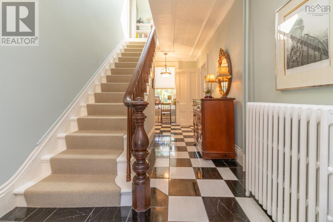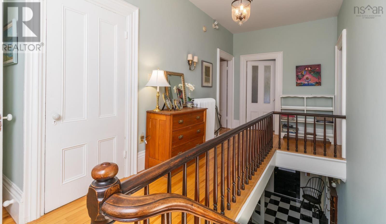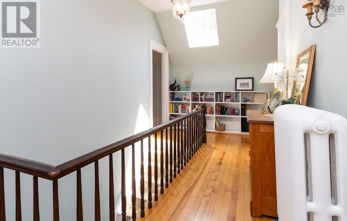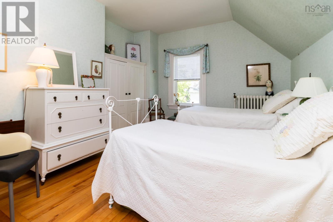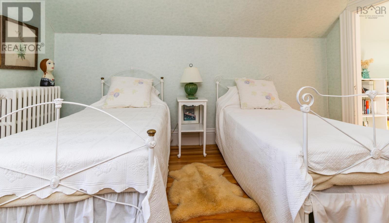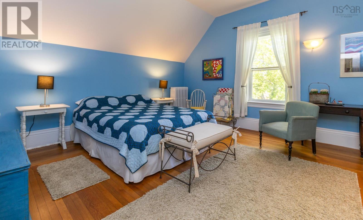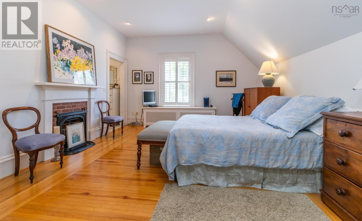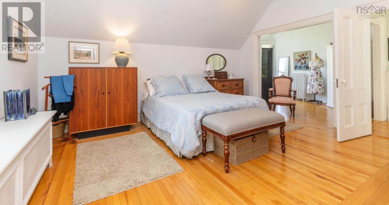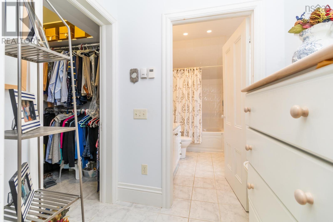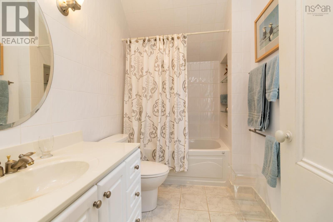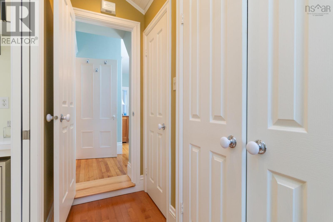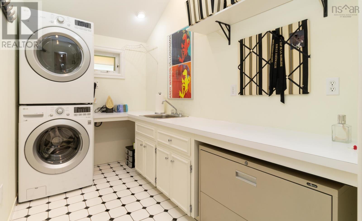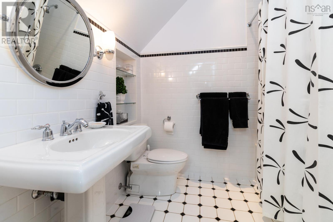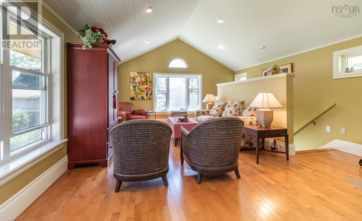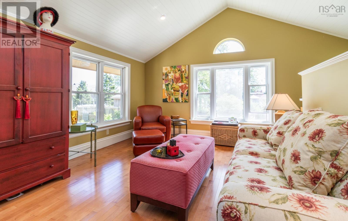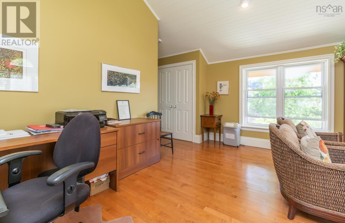15 Elm Street Yarmouth, Nova Scotia B5A 2P8
$579,900
Welcome to 15 Elm Street, Yarmouth, NS, Steeped in history, this Gothic Revival masterpiece, constructed in the late 1800s. stands as a testament to Yarmouths rich architectural heritage. Boasting 3 bedrooms and 3 full baths, this home seamlessly blends its historic roots with modern updates, providing an ideal retreat for family comfort. Step inside, where the open-style modern kitchen has unique accessibility into a formal dining room and spacious den. The grand front entrance unveils a spacious staircase leading to 3 bedrooms, including a principal bedroom with walk-in closet and en suite bath. A 2nd floor laundry room, separates the large south facing bright family room, with in-floor heating. Outside, an original Victorian barn/ 2 car garage with attic ads character to the property, creating a captivating backdrop of the large lot adorned with mature trees. The deck, perfect for gatherings, extends the living space into the serene outdoors. This property is more than a home; its an invitation to explore Yarmouths past through its historic gardens and overall ambiance. For those seeking a perfect blend of history and modern living, Your ideal home at 15 Elm Street awaits yours discovery! (id:45785)
Property Details
| MLS® Number | 202313038 |
| Property Type | Single Family |
| Community Name | Yarmouth |
| Amenities Near By | Golf Course, Park, Playground, Public Transit, Shopping, Place Of Worship, Beach |
| Community Features | School Bus |
Building
| Bathroom Total | 3 |
| Bedrooms Above Ground | 3 |
| Bedrooms Total | 3 |
| Appliances | Range - Electric, Dishwasher, Dryer, Washer, Refrigerator |
| Basement Development | Unfinished |
| Basement Type | Full (unfinished) |
| Construction Style Attachment | Detached |
| Exterior Finish | Wood Siding |
| Fireplace Present | Yes |
| Flooring Type | Ceramic Tile, Hardwood, Laminate, Linoleum, Wood, Tile |
| Foundation Type | Stone |
| Stories Total | 2 |
| Size Interior | 2,834 Ft2 |
| Total Finished Area | 2834 Sqft |
| Type | House |
| Utility Water | Municipal Water |
Parking
| Garage | |
| Detached Garage | |
| Gravel |
Land
| Acreage | No |
| Land Amenities | Golf Course, Park, Playground, Public Transit, Shopping, Place Of Worship, Beach |
| Landscape Features | Partially Landscaped |
| Sewer | Municipal Sewage System |
| Size Irregular | 0.3954 |
| Size Total | 0.3954 Ac |
| Size Total Text | 0.3954 Ac |
Rooms
| Level | Type | Length | Width | Dimensions |
|---|---|---|---|---|
| Second Level | Other | landing 8.1x20 | ||
| Second Level | Bedroom | 11.7x14.5 | ||
| Second Level | Bedroom | 14.7x15.8 | ||
| Second Level | Bedroom | 15.8x13.7+8x10.6 | ||
| Second Level | Other | walk in 6.6x5.6 | ||
| Second Level | Ensuite (# Pieces 2-6) | 5.7x9.5 | ||
| Second Level | Bath (# Pieces 1-6) | 6.6x7.7 | ||
| Second Level | Laundry Room | 10.7x5.11 | ||
| Second Level | Den | 16x22.8 | ||
| Main Level | Foyer | 8.2x29 | ||
| Main Level | Den | 13.7x15.8 | ||
| Main Level | Living Room | 14.6x29 | ||
| Main Level | Dining Room | 15.8x13.1 | ||
| Main Level | Porch | 5.5x7.10 | ||
| Main Level | Bath (# Pieces 1-6) | 5x5 | ||
| Main Level | Kitchen | 21.2x16 |
https://www.realtor.ca/real-estate/25765179/15-elm-street-yarmouth-yarmouth
Contact Us
Contact us for more information
Mike Randall
(902) 742-3243
www.therealestatestore.ca/
91a Water Street
Yarmouth, Nova Scotia B5A 4P6

