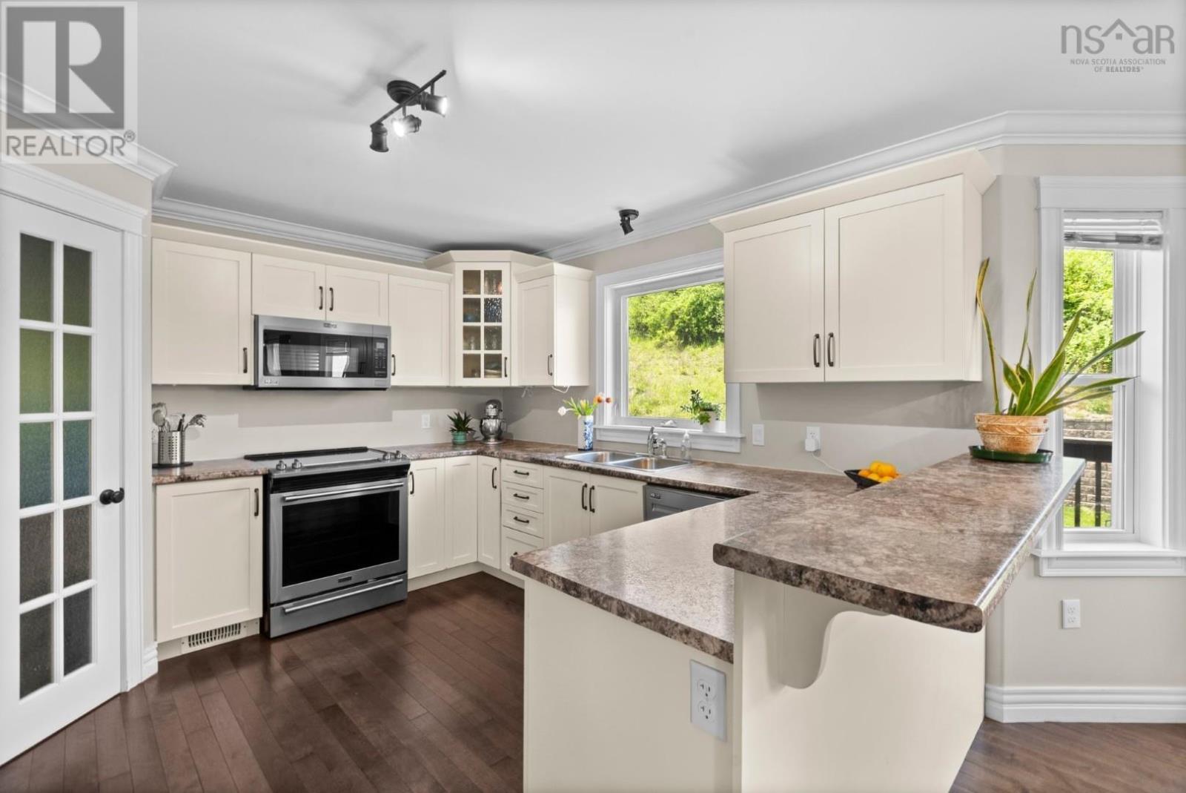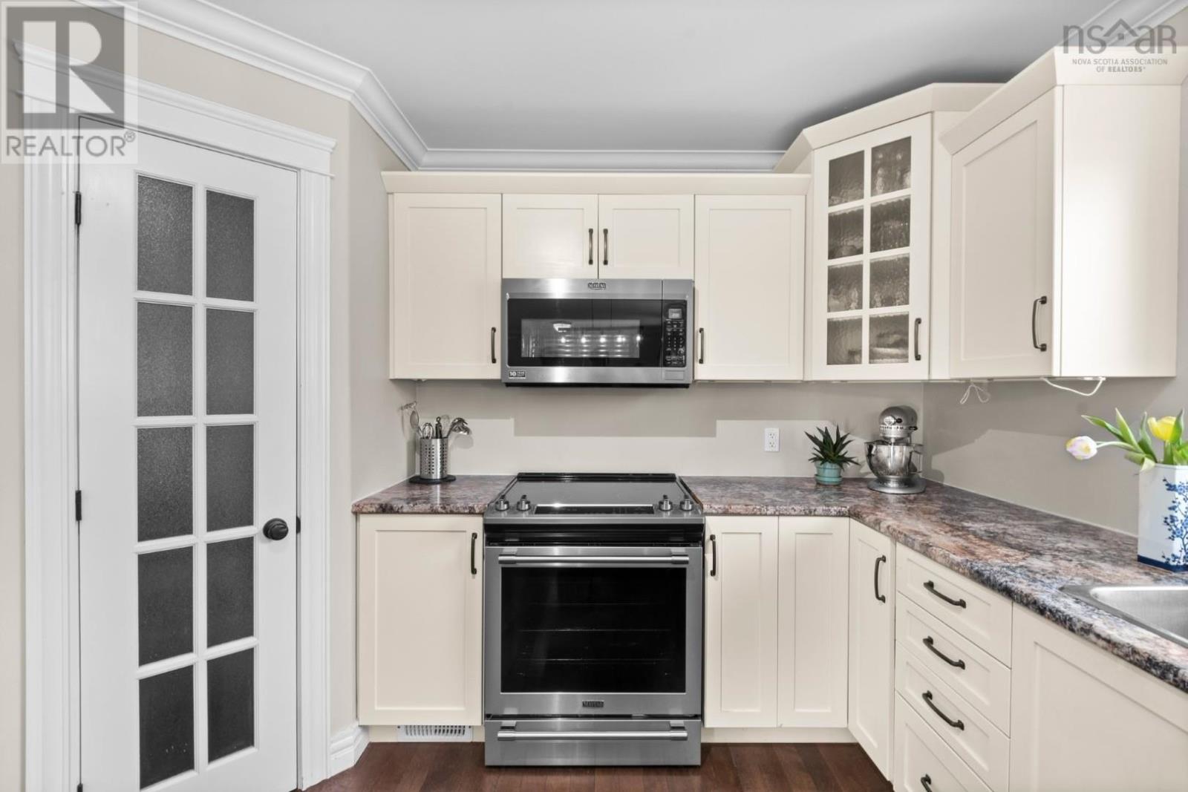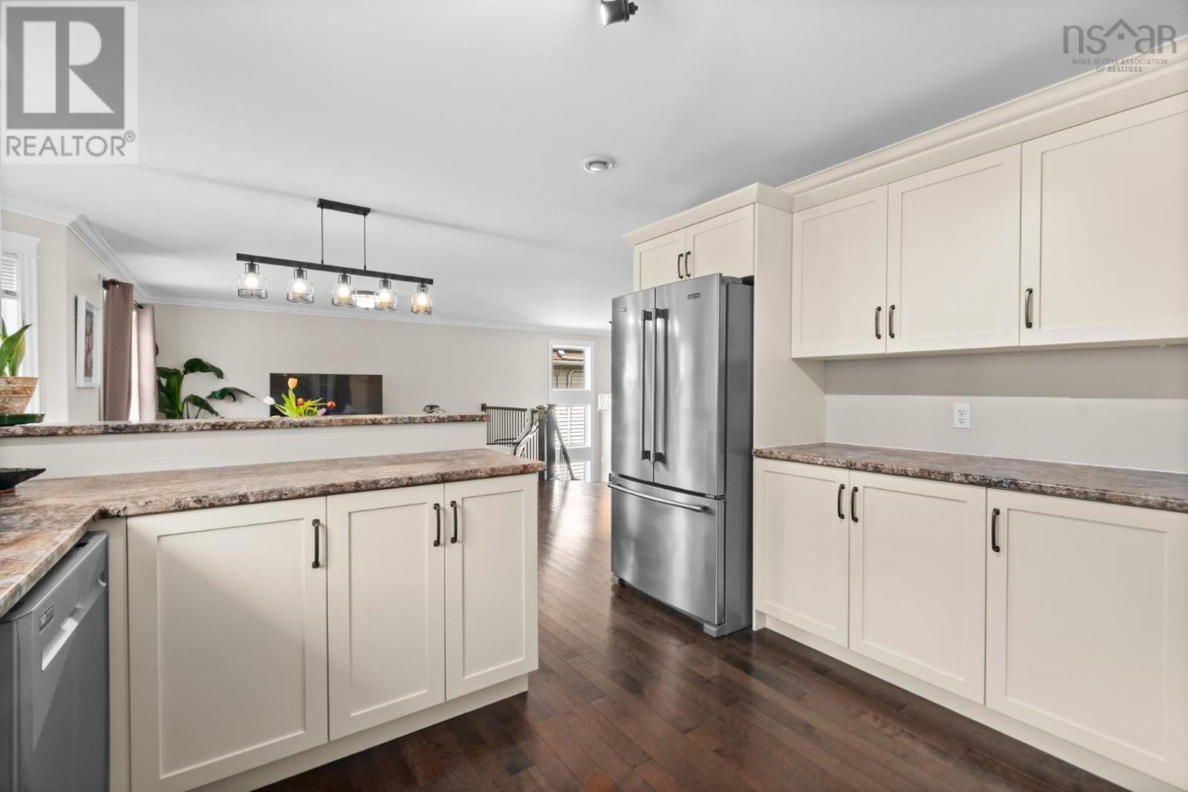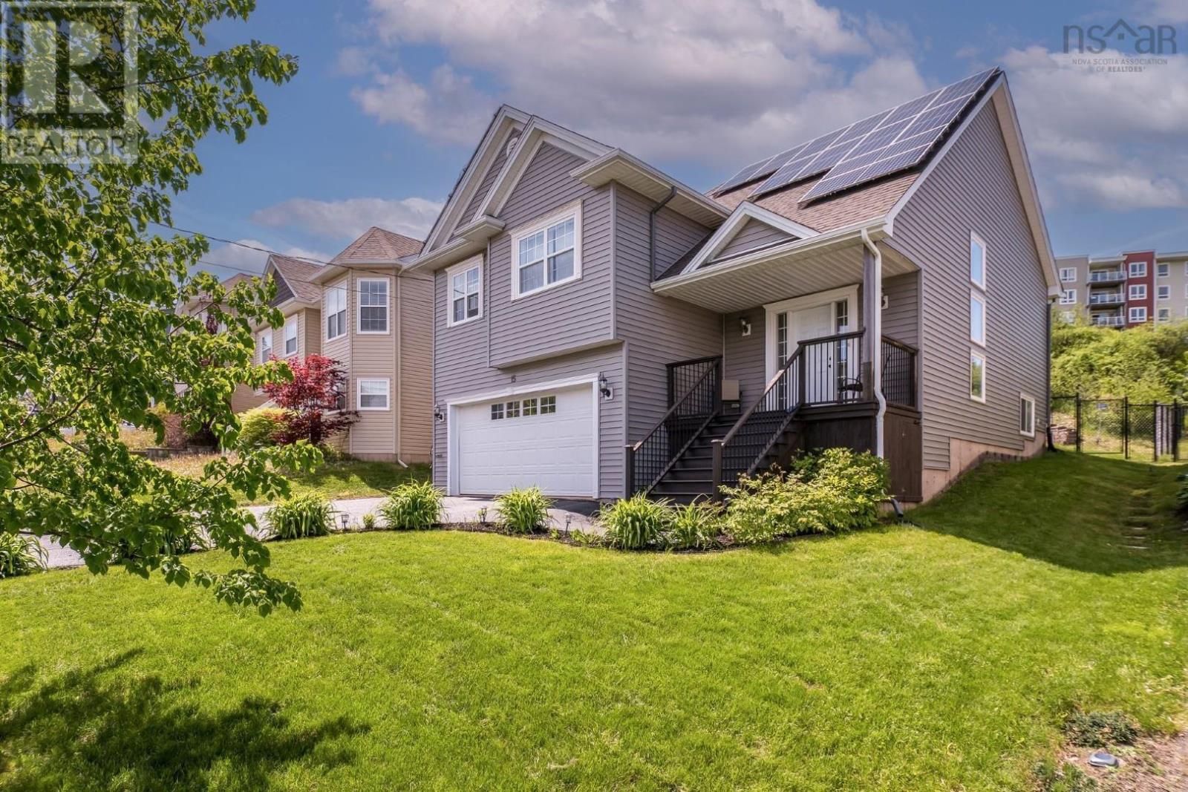15 Hanwell Drive Middle Sackville, Nova Scotia B4E 0H6
$639,900
If you've been waiting for a home that offers more - more character, more space, more efficiency and the best of living - this is it. Come see what life looks like when it all comes together at 15 Hanwell Drive! It starts with the oversized front landing. No squeezing past each other, no dropped bags in the hallway - just a smart, welcoming space that works for real life. And that sense of space continues as you head upstairs. The layout is wide open, with the living, dining, and kitchen areas all flowing together in a way that makes everyday life easier! The kitchen is a standout. White shaker cabinets, stainless appliances and a proper corner pantry fit together seamlessly for the gourmet in the house! There's room to cook, space to gather, and light pouring in from all angles, it's ideal! Down the hall, the secondary bedroom is bright and tucked away. The main bath is equally well placed - close enough to be convenient, out of sight when you want it to be. The primary suite feels like its own little retreat, with more than enough space for a king-sized bed, a generous walk-through closet, and a private ensuite that's clean, crisp and comfortable. The lower level offers more of what you actually need: a big rec room with great ceiling height and natural light, a third bedroom with its own sense of privacy, a second full bath, and a laundry area that's out of the way but easy to get to. And the garage? Oversized, spotless, and wired with an EV charger - its a proper entrance, not just a place to park. Then there's the solar. Already installed, already running - keeping the home toasty in winter and cool in the summer while keeping energy costs low as well as reducing your carbon footprint. The location is exceptional with all the amenities nearby and an easy drive anywhere in HRM! Have it all and live your best life at 15 Hanwell Drive! (id:45785)
Property Details
| MLS® Number | 202512938 |
| Property Type | Single Family |
| Neigbourhood | Sunset Ridge |
| Community Name | Middle Sackville |
| Amenities Near By | Playground, Public Transit |
| Community Features | School Bus |
| Equipment Type | Other |
| Rental Equipment Type | Other |
Building
| Bathroom Total | 3 |
| Bedrooms Above Ground | 2 |
| Bedrooms Below Ground | 1 |
| Bedrooms Total | 3 |
| Appliances | Central Vacuum |
| Constructed Date | 2014 |
| Construction Style Attachment | Detached |
| Cooling Type | Heat Pump |
| Exterior Finish | Vinyl |
| Flooring Type | Ceramic Tile, Hardwood, Laminate |
| Foundation Type | Poured Concrete |
| Stories Total | 1 |
| Size Interior | 2,082 Ft2 |
| Total Finished Area | 2082 Sqft |
| Type | House |
| Utility Water | Municipal Water |
Parking
| Garage |
Land
| Acreage | No |
| Land Amenities | Playground, Public Transit |
| Landscape Features | Landscaped |
| Sewer | Municipal Sewage System |
| Size Irregular | 0.172 |
| Size Total | 0.172 Ac |
| Size Total Text | 0.172 Ac |
Rooms
| Level | Type | Length | Width | Dimensions |
|---|---|---|---|---|
| Basement | Recreational, Games Room | 18.7 x 13.10 | ||
| Basement | Bedroom | 12.5 x 12.10 | ||
| Basement | Bath (# Pieces 1-6) | 5.1 x 9.8 | ||
| Basement | Laundry Room | 4.11 x 6.11 | ||
| Basement | Utility Room | 5.2 x 6.11 | ||
| Main Level | Foyer | 7.2 x 7 | ||
| Main Level | Laundry / Bath | 12.11 x 15 | ||
| Main Level | Kitchen | 11.6 x 12 | ||
| Main Level | Dining Room | 8.6 x 14 | ||
| Main Level | Primary Bedroom | 13.5 x 15.7 | ||
| Main Level | Ensuite (# Pieces 2-6) | 8.7 x 7.7 | ||
| Main Level | Bedroom | 10.11 x 10.7 | ||
| Main Level | Bath (# Pieces 1-6) | 5.5 x 8.1 |
https://www.realtor.ca/real-estate/28393510/15-hanwell-drive-middle-sackville-middle-sackville
Contact Us
Contact us for more information

Peter Brouwer
(902) 481-2971
www.peterbrouwer.com/
84 Chain Lake Drive
Beechville, Nova Scotia B3S 1A2













































