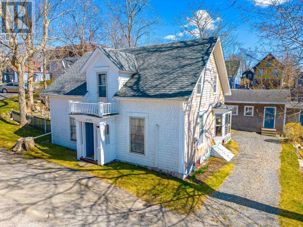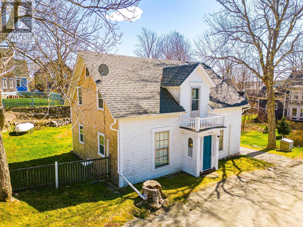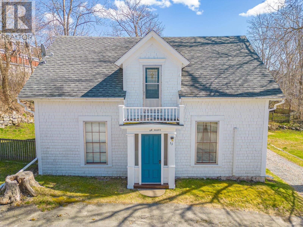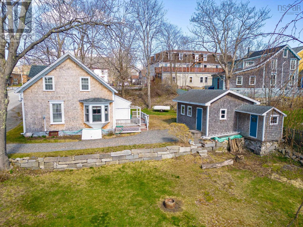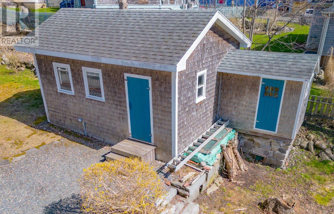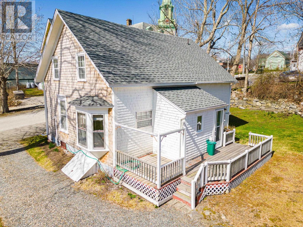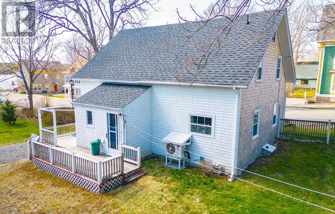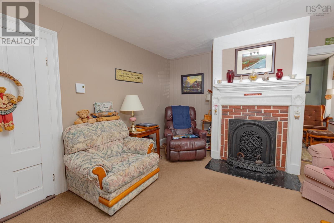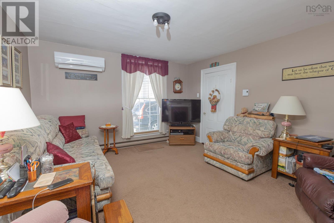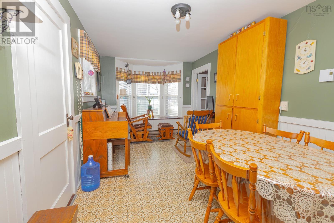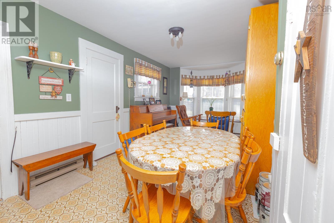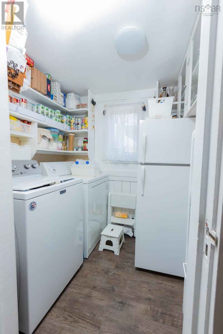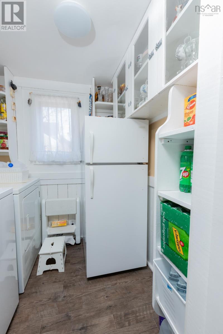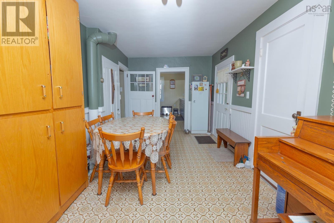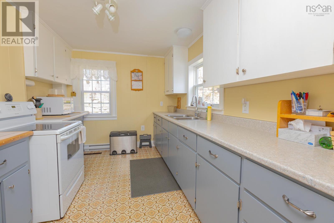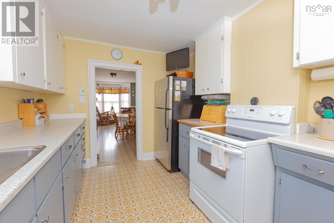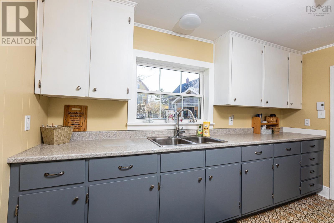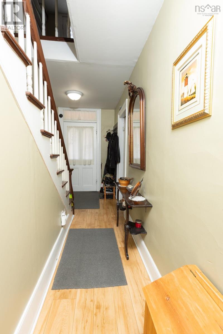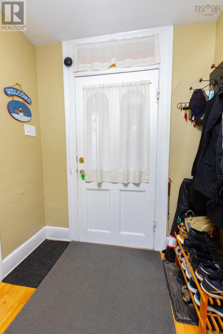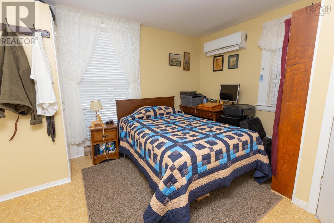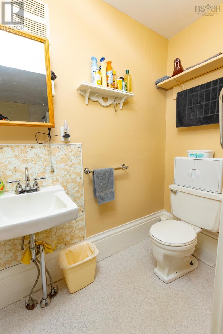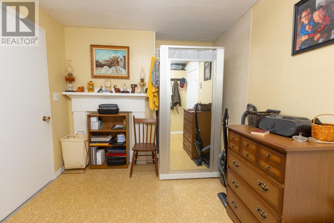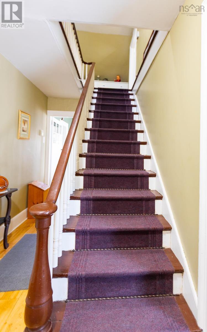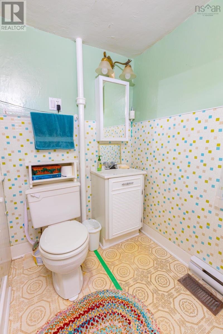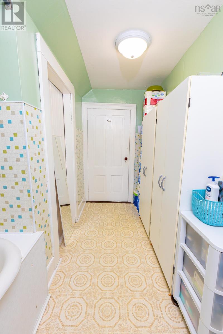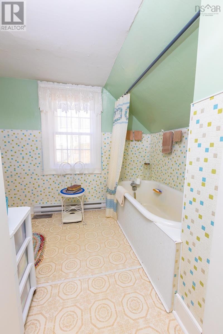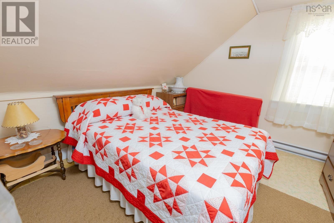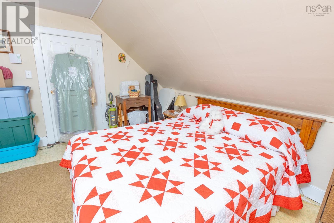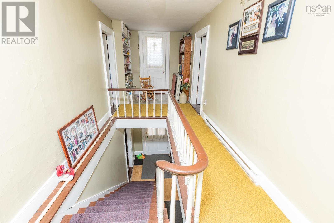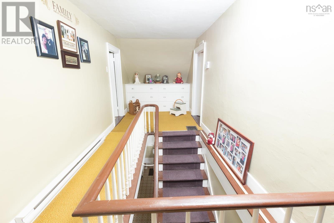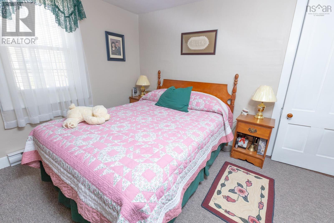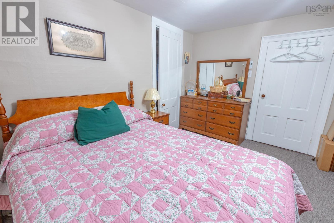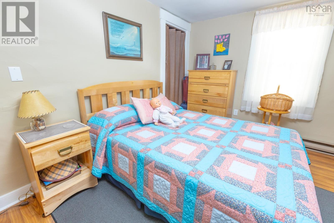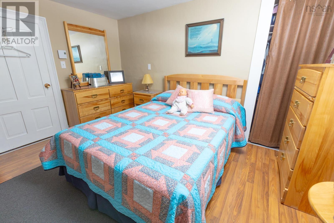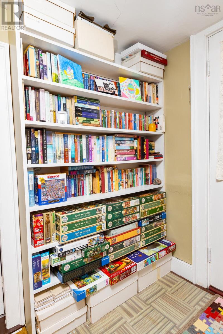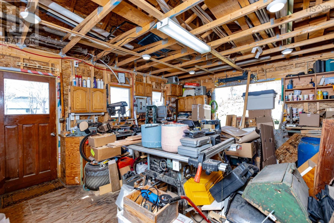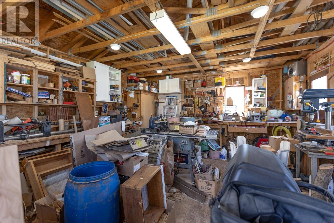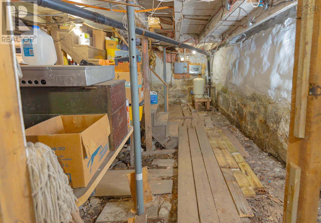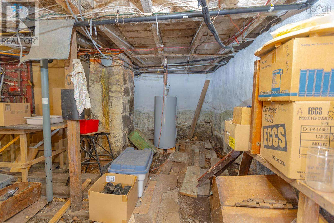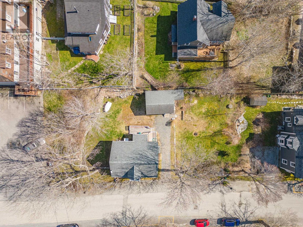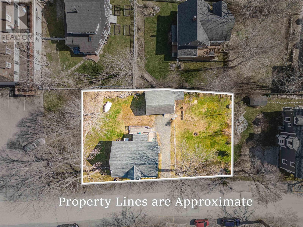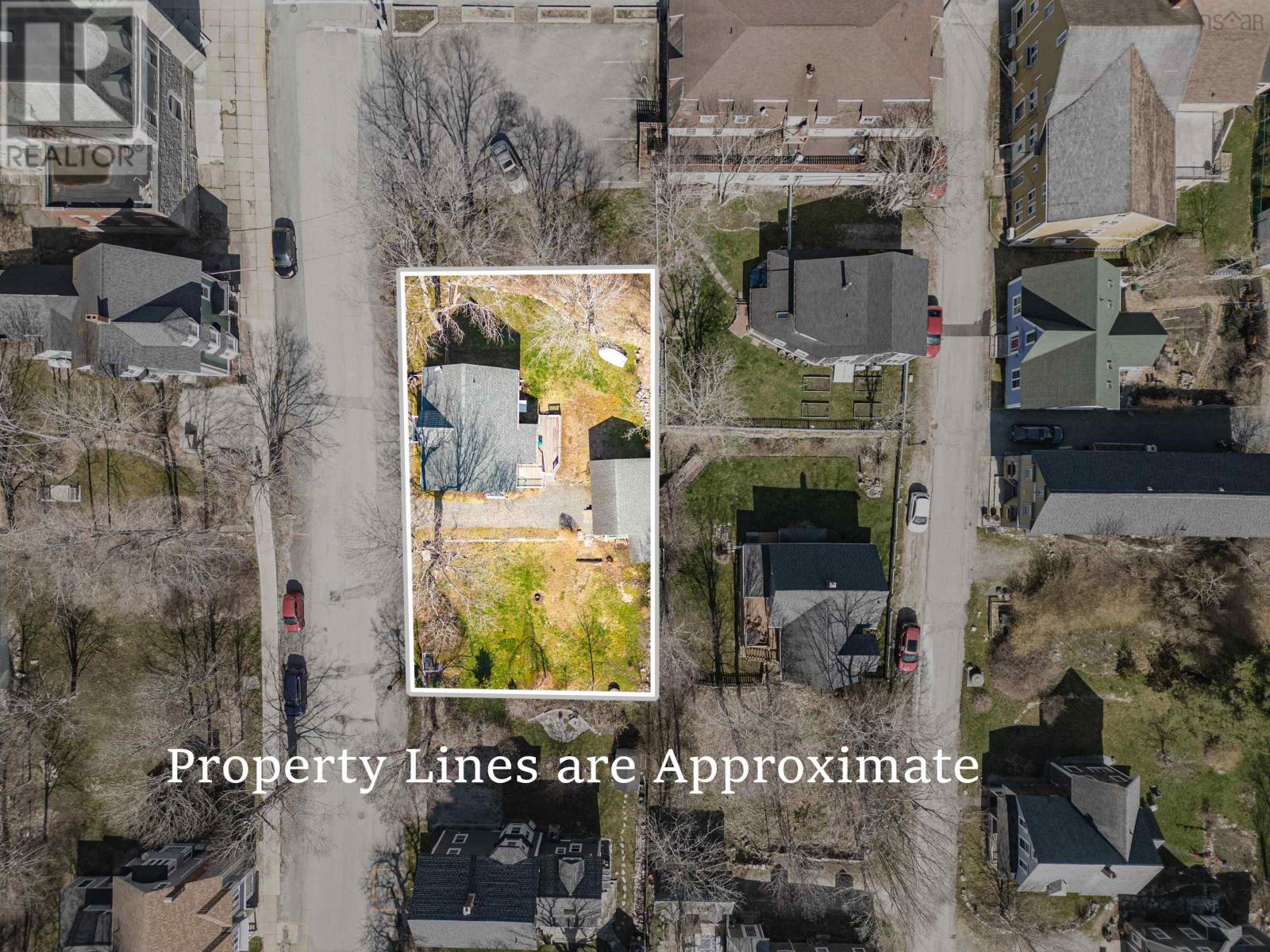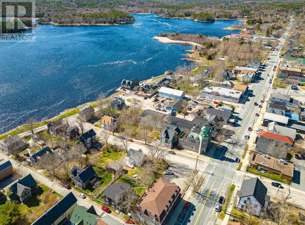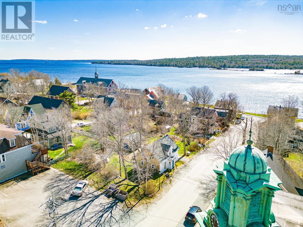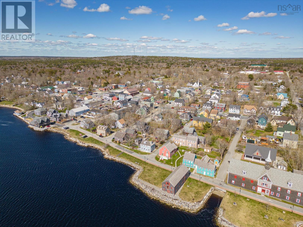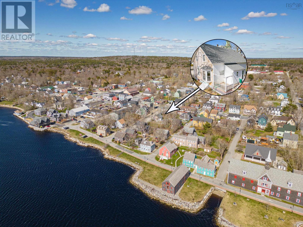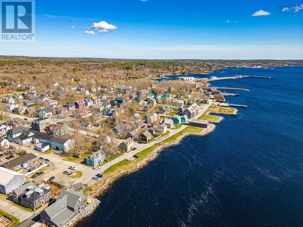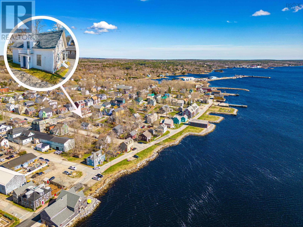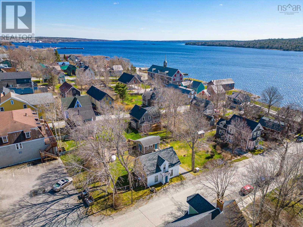15 John Street Shelburne, Nova Scotia B0T 1W0
$339,000
Perfectly situated just steps from the beautiful waterfront, this 4-bedroom, 2-bath home offers the ideal blend of historic charm and location Enjoy partial views of Shelburne Harbour and easy access to scenic walks along the waterfront. Nestled on a large lot, the property features a spacious shedperfect for a workshop or extra storage. Recent updates include two efficient heat pumps, a newer roof, and some replaced windows , most of the house has had newer siding installed for added peace of mind. Within easy walking distance to restaurants, shopping, and all the amenities that vibrant Shelburne has to offer, this home is a rare opportunity you wont want to miss! (id:45785)
Property Details
| MLS® Number | 202509057 |
| Property Type | Single Family |
| Community Name | Shelburne |
| Amenities Near By | Golf Course, Park, Playground, Public Transit, Shopping, Place Of Worship, Beach |
| Community Features | Recreational Facilities, School Bus |
| Structure | Shed |
| View Type | Harbour, View Of Water |
Building
| Bathroom Total | 2 |
| Bedrooms Above Ground | 4 |
| Bedrooms Total | 4 |
| Appliances | Oven, Refrigerator |
| Basement Development | Unfinished |
| Basement Type | Full (unfinished) |
| Construction Style Attachment | Detached |
| Cooling Type | Heat Pump |
| Exterior Finish | Wood Shingles |
| Flooring Type | Carpeted, Hardwood |
| Foundation Type | Stone |
| Half Bath Total | 1 |
| Stories Total | 2 |
| Size Interior | 1,237 Ft2 |
| Total Finished Area | 1237 Sqft |
| Type | House |
| Utility Water | Dug Well, Well |
Land
| Acreage | No |
| Land Amenities | Golf Course, Park, Playground, Public Transit, Shopping, Place Of Worship, Beach |
| Landscape Features | Partially Landscaped |
| Sewer | Municipal Sewage System |
| Size Irregular | 0.1977 |
| Size Total | 0.1977 Ac |
| Size Total Text | 0.1977 Ac |
Rooms
| Level | Type | Length | Width | Dimensions |
|---|---|---|---|---|
| Second Level | Bath (# Pieces 1-6) | 12 x 7.7 | ||
| Second Level | Bedroom | 12 x 10 | ||
| Second Level | Bedroom | 12 x 11.9 | ||
| Second Level | Bedroom | 12 x 12 | ||
| Main Level | Bedroom | 13.6 x 12.4 | ||
| Main Level | Bath (# Pieces 1-6) | 3.2 x 6.3 | ||
| Main Level | Kitchen | 12.3 x 9 | ||
| Main Level | Dining Room | 9 x 19 | ||
| Main Level | Laundry Room | 6.8 x 5.8 | ||
| Main Level | Living Room | 14.6 x 12.5 |
https://www.realtor.ca/real-estate/28223243/15-john-street-shelburne-shelburne
Contact Us
Contact us for more information

Borden Rhyno
https://www.swnovarealestate.ca/
3469 Highway 3, Unit 1
Barrington Passage, Nova Scotia B0W 1G0

