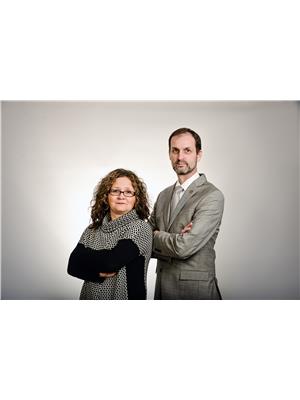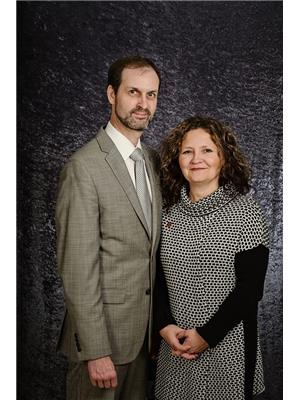15 Nicklewood Drive River Ryan, Nova Scotia B1H 5R9
$379,000
Welcome to 15 Nicklewood Drive. This beautifully maintained family home is awaiting a new owner. Stepping into the house you'll find a large living room open to the dining area which flows into the kitchen. Close by is a 4 season sun room overlooking the spacious back yard. Just off the living room is a comfortable tv room , on the way to the bedrooms and main 4pc bath. The primary bedroom is large with 2 closets and a full ensuite bath. Rounding out the tour is a 3rd bedroom, a den/office and laundry room. The home is heated with efficient electric baseboard radiation and heat pumps with hardwood flooring through most of the main section of the house, the "L" shaped lot is approximately 1.5 acres in size and features mature trees, and there is a park just across the street. (id:45785)
Property Details
| MLS® Number | 202523912 |
| Property Type | Single Family |
| Community Name | River Ryan |
| Features | Level |
| Structure | Shed |
Building
| Bathroom Total | 2 |
| Bedrooms Above Ground | 3 |
| Bedrooms Total | 3 |
| Architectural Style | Bungalow |
| Basement Type | Crawl Space |
| Constructed Date | 1993 |
| Construction Style Attachment | Detached |
| Cooling Type | Wall Unit, Heat Pump |
| Exterior Finish | Vinyl |
| Flooring Type | Hardwood, Laminate, Vinyl |
| Foundation Type | Poured Concrete |
| Stories Total | 1 |
| Size Interior | 1,816 Ft2 |
| Total Finished Area | 1816 Sqft |
| Type | House |
| Utility Water | Municipal Water |
Parking
| Parking Space(s) | |
| Paved Yard |
Land
| Acreage | Yes |
| Landscape Features | Landscaped |
| Sewer | Municipal Sewage System |
| Size Irregular | 1.616 |
| Size Total | 1.616 Ac |
| Size Total Text | 1.616 Ac |
Rooms
| Level | Type | Length | Width | Dimensions |
|---|---|---|---|---|
| Main Level | Kitchen | 11.7 x 9.2 | ||
| Main Level | Living Room | 17.6 x 11.6 | ||
| Main Level | Dining Room | 11.4 x 9.3 | ||
| Main Level | Sunroom | 12 x 14 | ||
| Main Level | Den | 11.7 x 11.3 | ||
| Main Level | Primary Bedroom | 12x12 + 6.2x6.2 | ||
| Main Level | Bath (# Pieces 1-6) | 8 x 5.5 | ||
| Main Level | Bedroom | 9x10 + 3x2.3 | ||
| Main Level | Bath (# Pieces 1-6) | 11.4 x 5 | ||
| Main Level | Den | 9.2 x 7.10 | ||
| Main Level | Bedroom | 14 x 9.6 | ||
| Main Level | Laundry Room | 7.8x7.7 + 3.2x2.3 |
https://www.realtor.ca/real-estate/28893978/15-nicklewood-drive-river-ryan-river-ryan
Contact Us
Contact us for more information

Vince Browner
(902) 407-7374
2-20 Townsend Street
Sydney, Nova Scotia B1P 6V2

Mona Browner
(902) 780-4779
facebook.com/vince.browner.3
2-20 Townsend Street
Sydney, Nova Scotia B1P 6V2








































