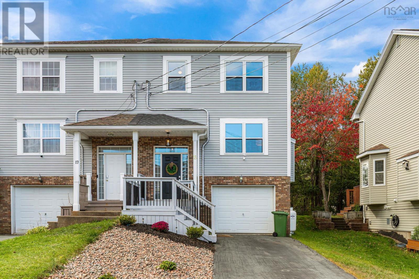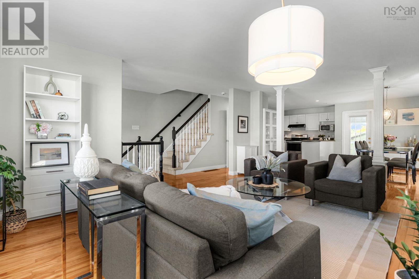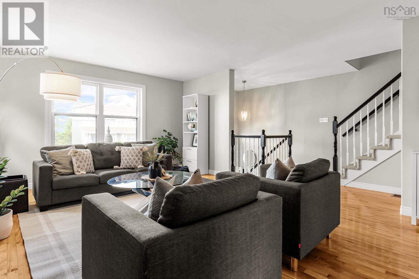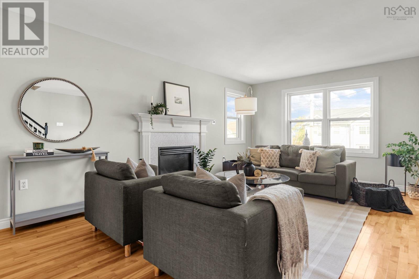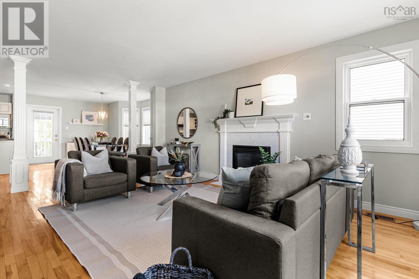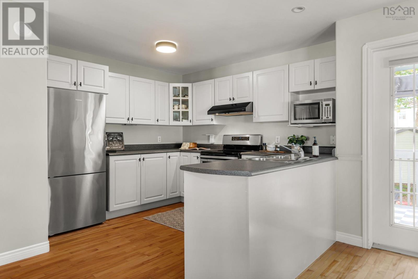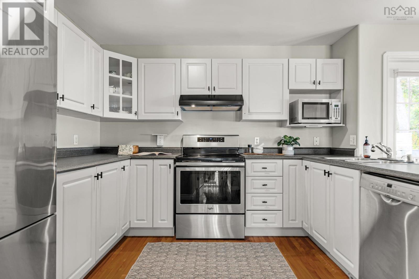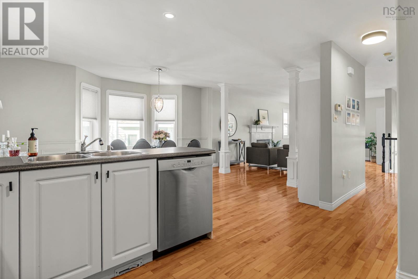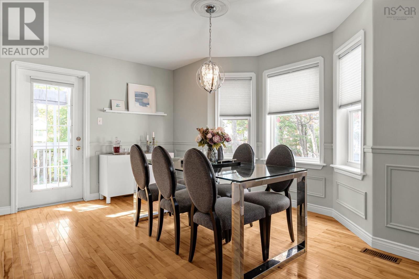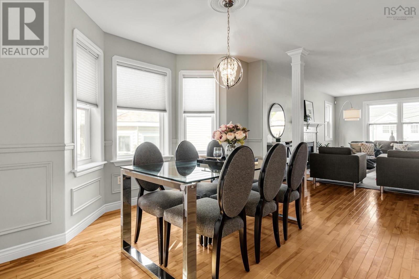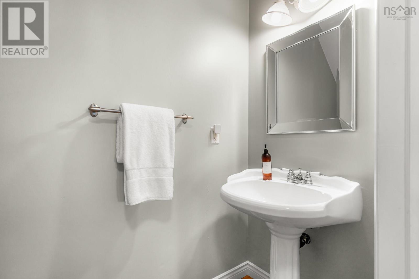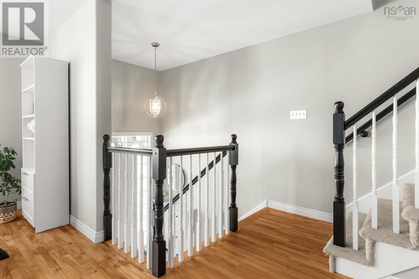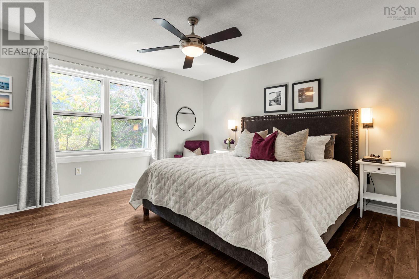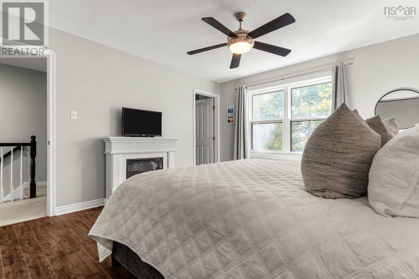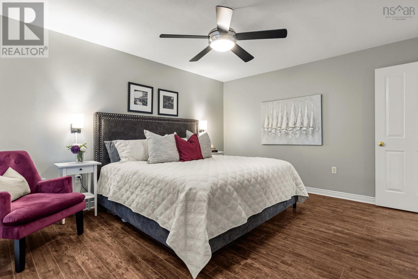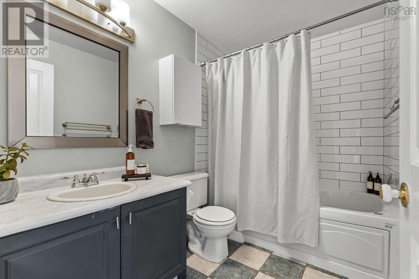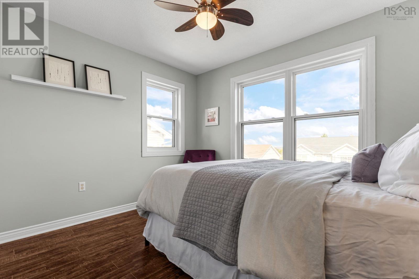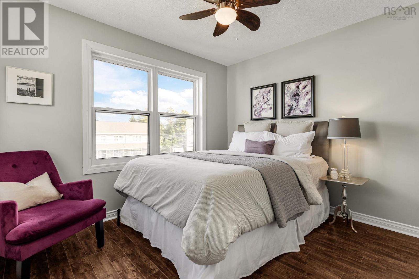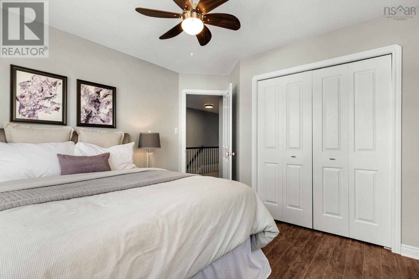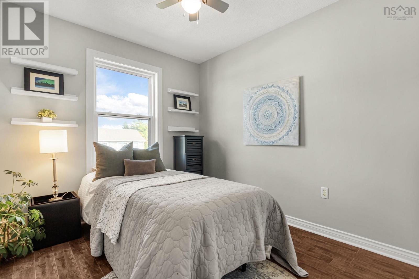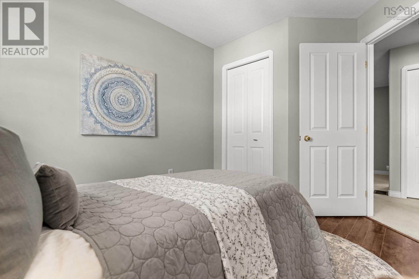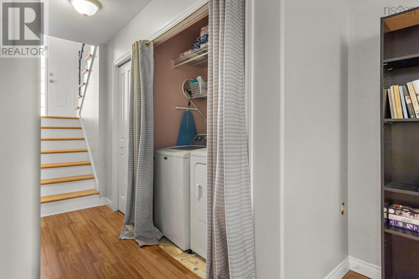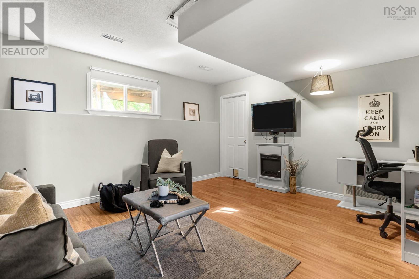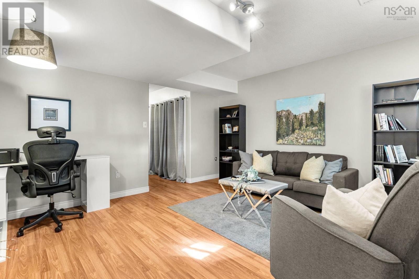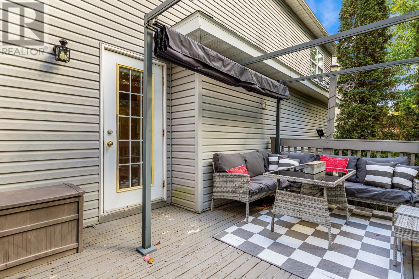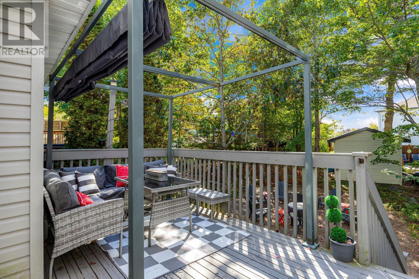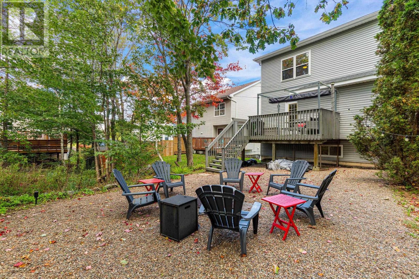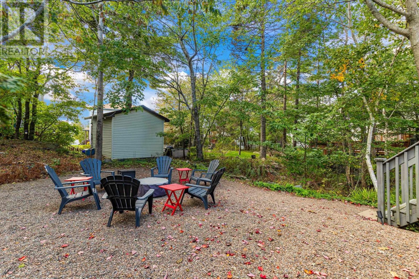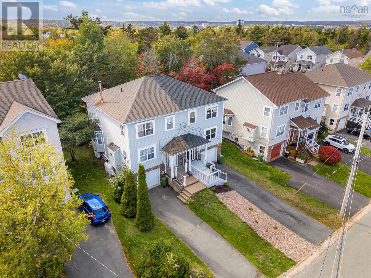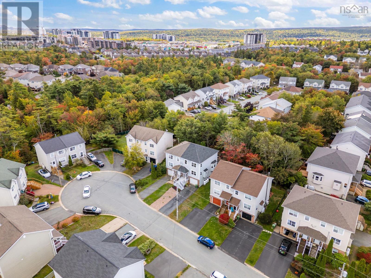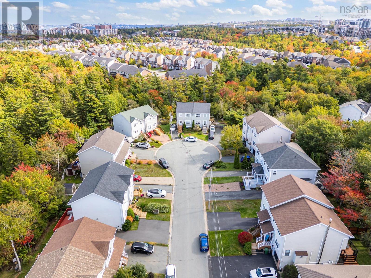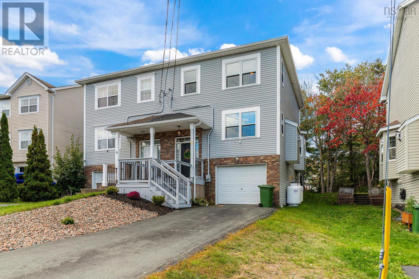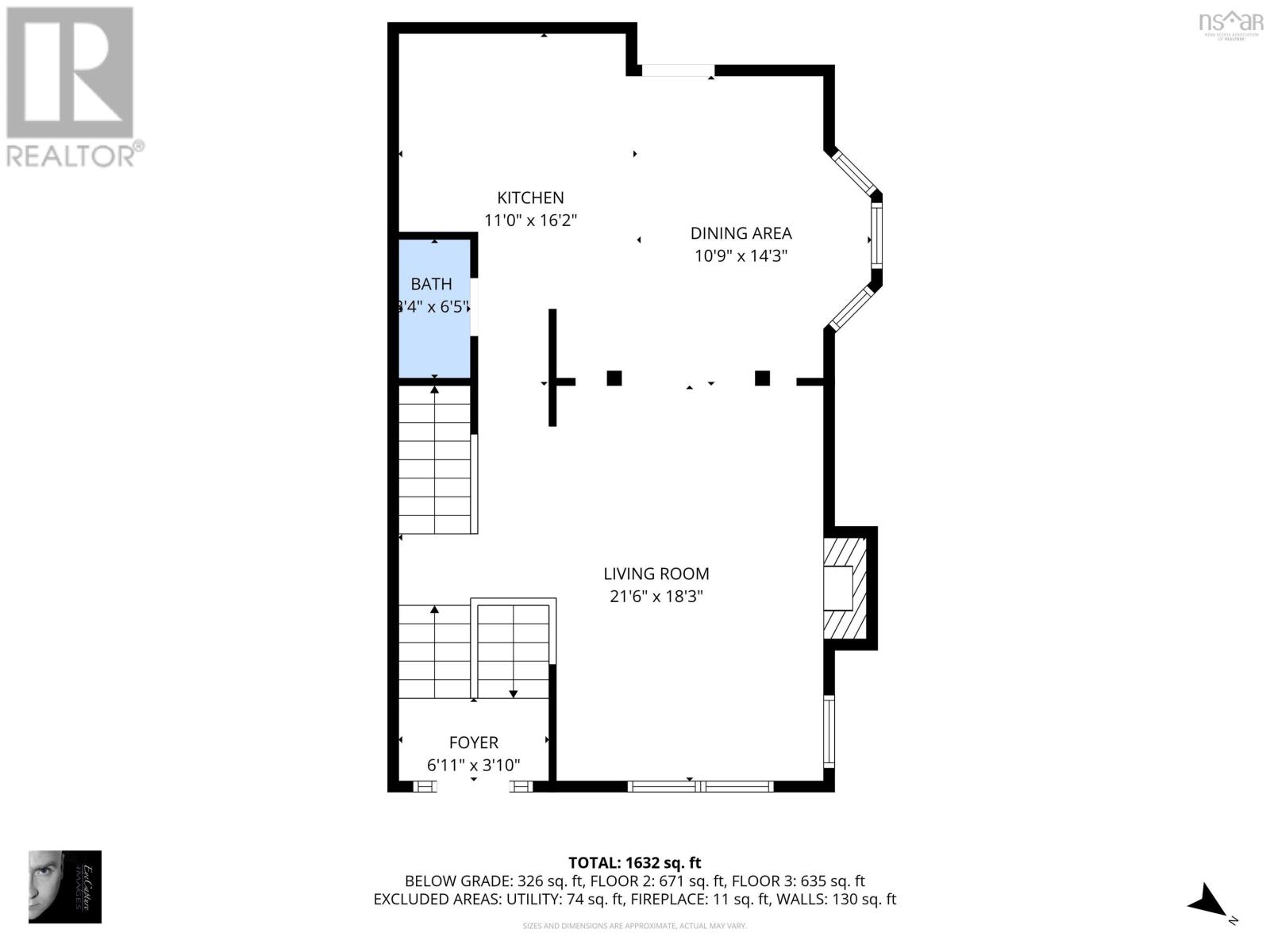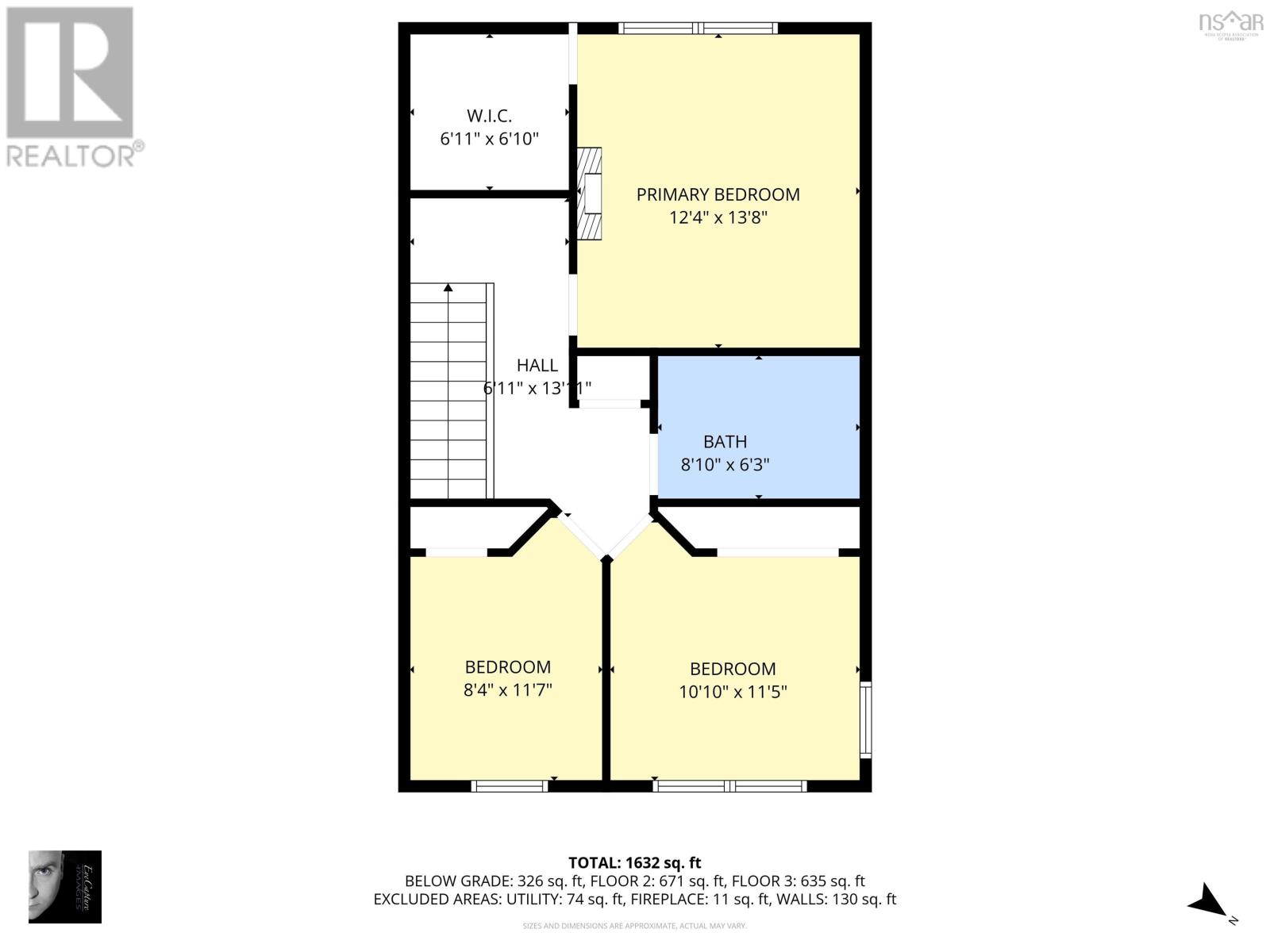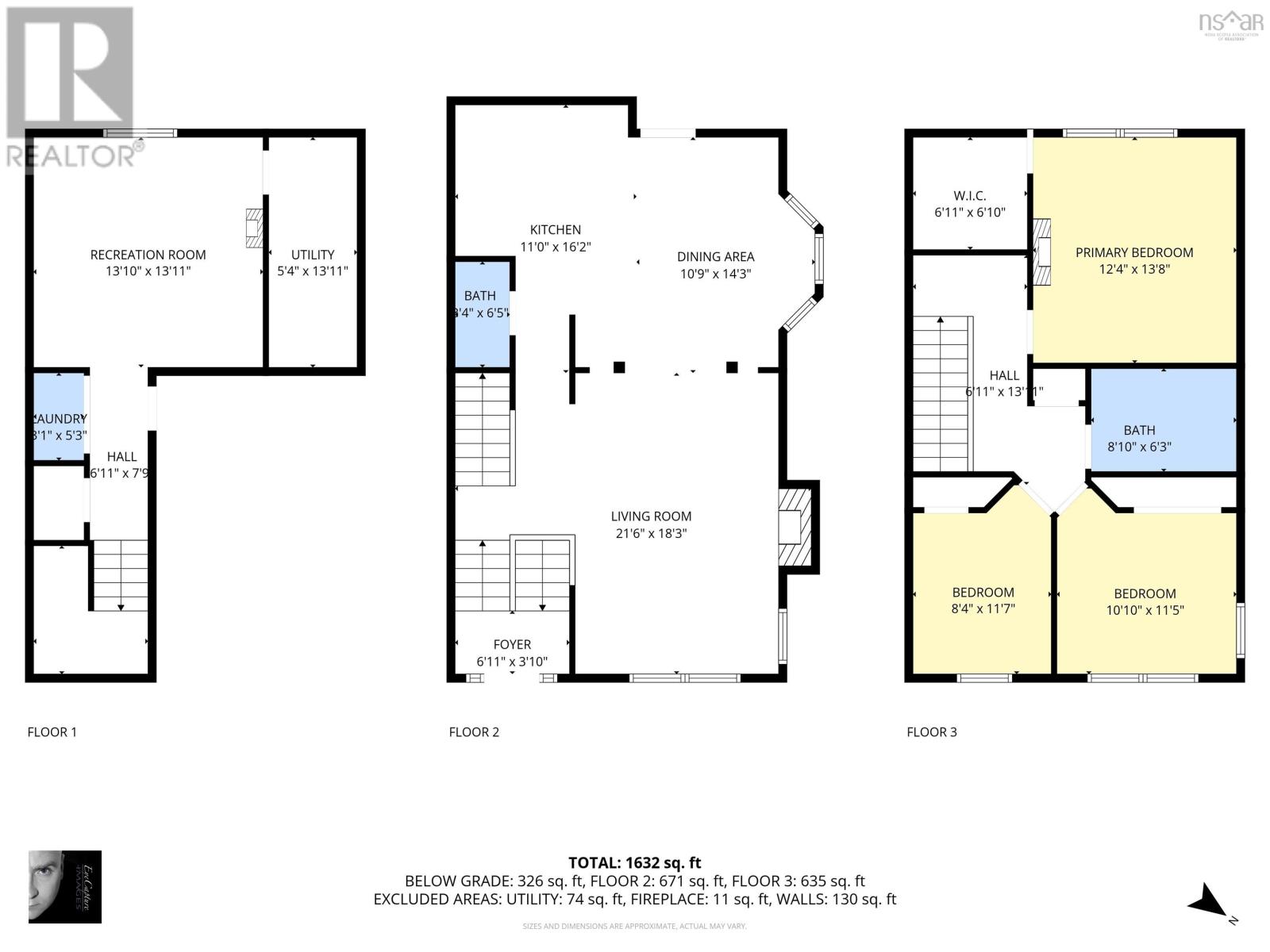15 Peverill Court Bedford, Nova Scotia B4A 4G4
$549,900
Welcome to 15 Peverill Court, a beautifully maintained 3-bedroom, 1 ½-bath semi-detached home perfectly situated on a quiet cul-de-sac in sought-after Bedford. Offering both comfort and convenience, this property is ideal for families, professionals, or anyone seeking a welcoming neighborhood with easy access to all amenities. Step inside to a bright and inviting living space, complete with a cozy propane fireplace that sets the tone for relaxing evenings. The well-planned kitchen flows seamlessly to the dining area and backyard, where a propane hookup makes BBQ season effortless. Upstairs, the spacious primary suite features a walk-in closet, accompanied by two additional bedrooms and a full bath. Practical upgrades include a propane furnace installed in 2022, 2 new windows on the main floor(main picture window and side window in the living room) and all new windows on the upper level ensuring energy-efficient comfort throughout the seasons. Set in one of Bedfords most desirable locations, this home is just minutes to schools, parks, shopping, and major commuter routesall while tucked away on a peaceful cul-de-sac. (id:45785)
Property Details
| MLS® Number | 202525058 |
| Property Type | Single Family |
| Neigbourhood | West Bedford |
| Community Name | Bedford |
| Amenities Near By | Park, Playground, Public Transit, Shopping, Place Of Worship |
| Community Features | Recreational Facilities |
| Structure | Shed |
Building
| Bathroom Total | 2 |
| Bedrooms Above Ground | 3 |
| Bedrooms Total | 3 |
| Appliances | Stove, Dishwasher, Dryer, Washer, Refrigerator, Central Vacuum |
| Constructed Date | 1998 |
| Construction Style Attachment | Semi-detached |
| Cooling Type | Heat Pump |
| Exterior Finish | Vinyl |
| Fireplace Present | Yes |
| Flooring Type | Carpeted, Concrete, Hardwood, Laminate |
| Foundation Type | Poured Concrete |
| Half Bath Total | 1 |
| Stories Total | 2 |
| Size Interior | 1,848 Ft2 |
| Total Finished Area | 1848 Sqft |
| Type | House |
| Utility Water | Municipal Water |
Parking
| Garage | |
| Paved Yard |
Land
| Acreage | No |
| Land Amenities | Park, Playground, Public Transit, Shopping, Place Of Worship |
| Landscape Features | Landscaped |
| Sewer | Municipal Sewage System |
| Size Irregular | 0.0751 |
| Size Total | 0.0751 Ac |
| Size Total Text | 0.0751 Ac |
Rooms
| Level | Type | Length | Width | Dimensions |
|---|---|---|---|---|
| Second Level | Bath (# Pieces 1-6) | 8.10x6.3 | ||
| Second Level | Primary Bedroom | 12.4x13.8 | ||
| Second Level | Bedroom | 10.10x11.5 | ||
| Second Level | Bedroom | 8.4x11.7 | ||
| Basement | Laundry Room | 3.1x53 | ||
| Basement | Recreational, Games Room | 13.10x13.11 | ||
| Basement | Utility Room | 5.4x13.11 | ||
| Lower Level | Foyer | 6.11x3.10 | ||
| Main Level | Kitchen | 11.0x 16.2 | ||
| Main Level | Dining Room | 10.9x14.3 | ||
| Main Level | Bath (# Pieces 1-6) | 3.4x6.5 | ||
| Main Level | Living Room | 21.6x18.3 |
https://www.realtor.ca/real-estate/28948775/15-peverill-court-bedford-bedford
Contact Us
Contact us for more information
Cherie Dufour-Sooley
www.cdsrealestate.ca/
https://www.facebook.com/CherieCDSrealestate
www.linkedin.com/in/cheriedufoursooley
222 Waterfront Drive, Suite 106
Bedford, Nova Scotia B4A 0H3

