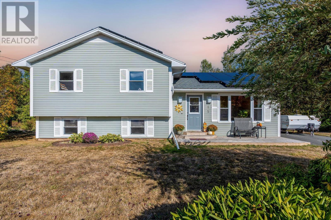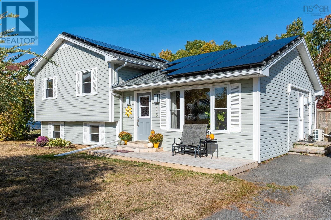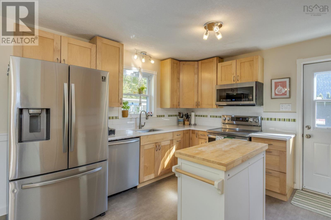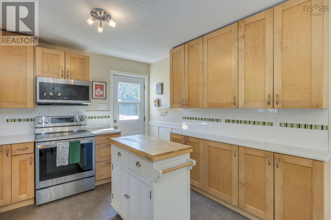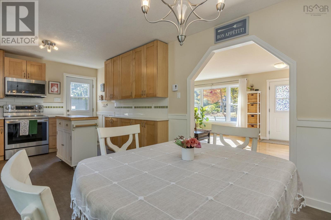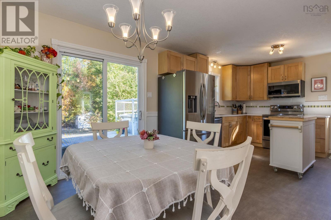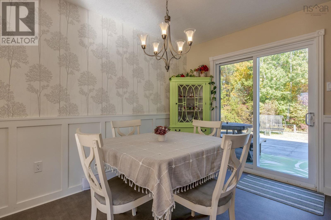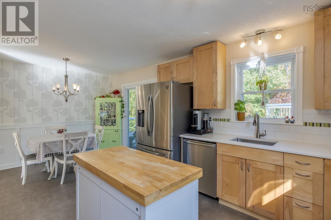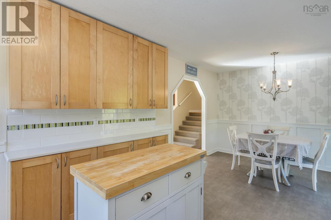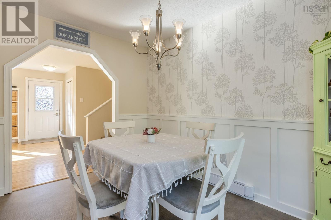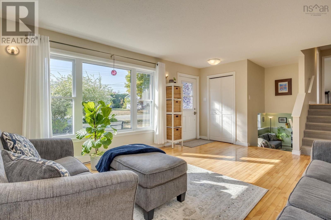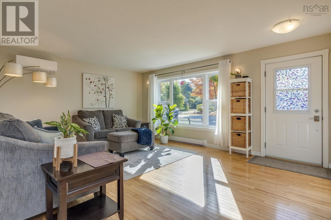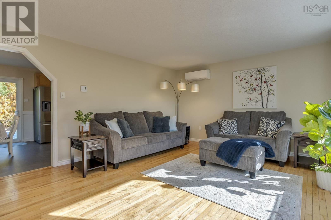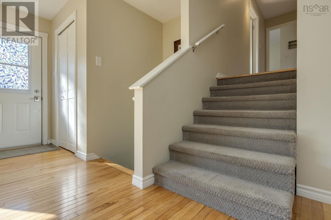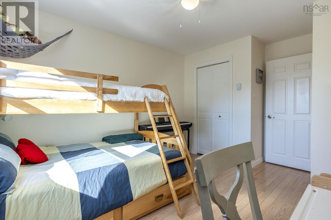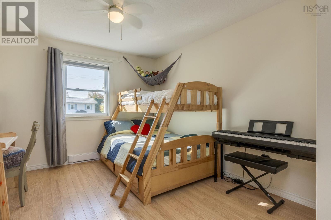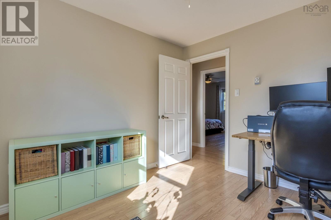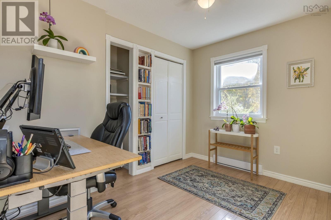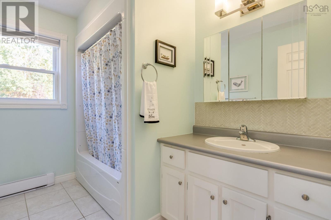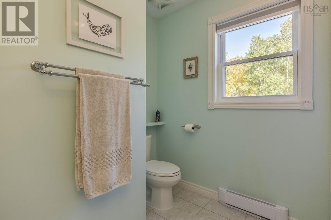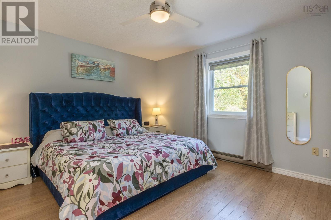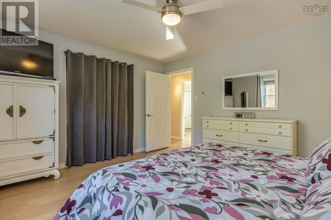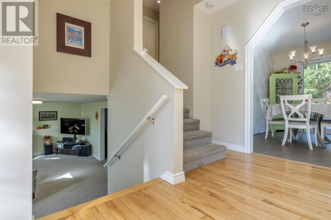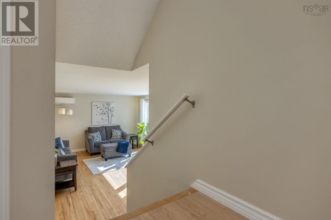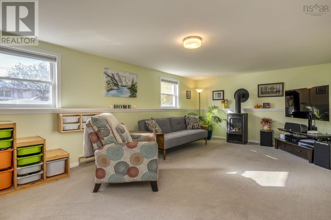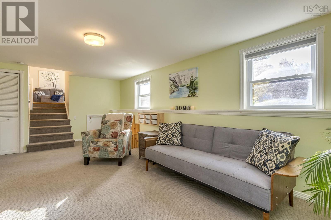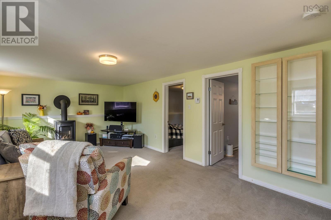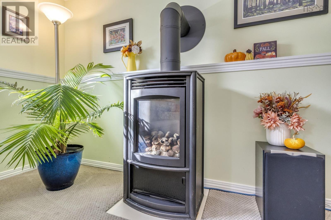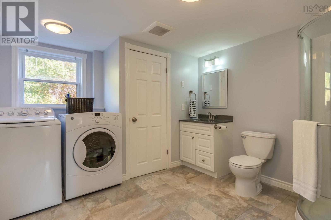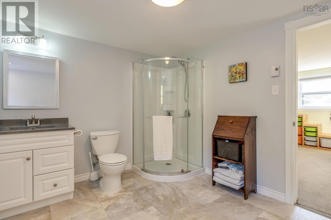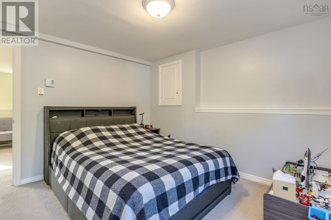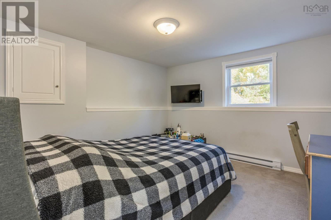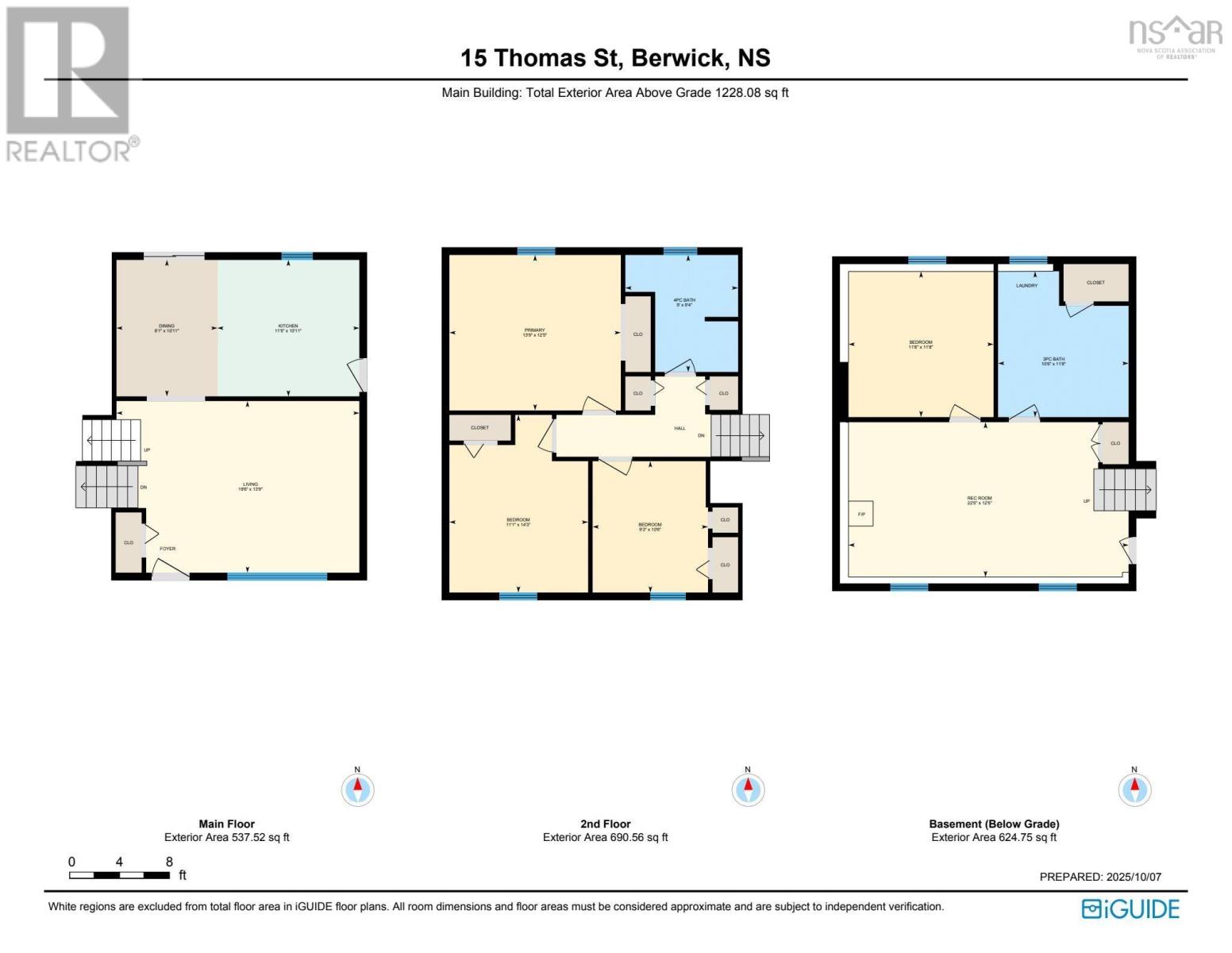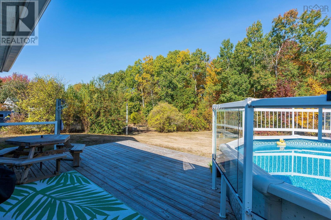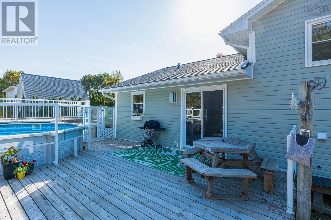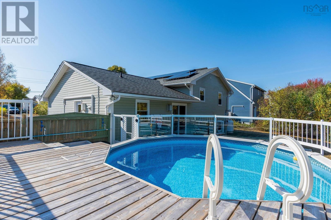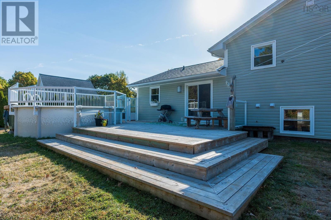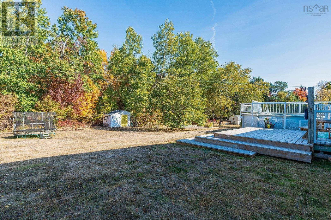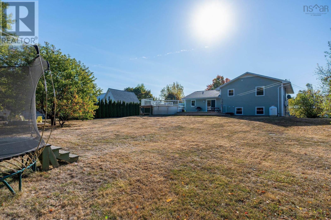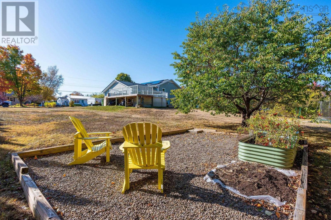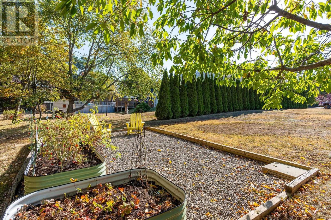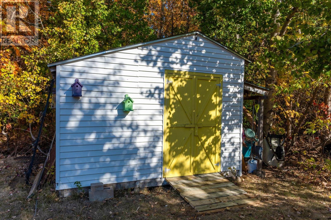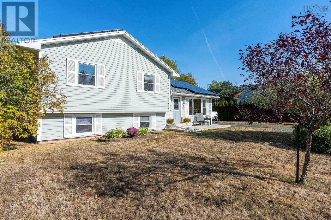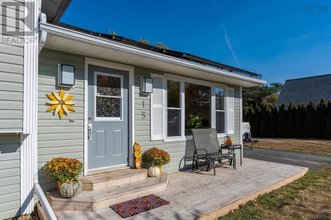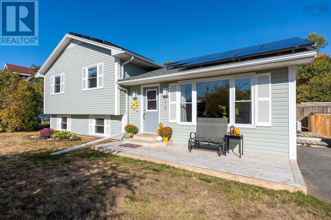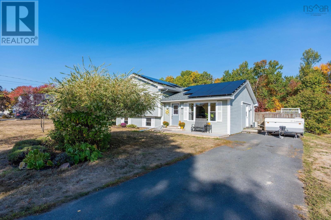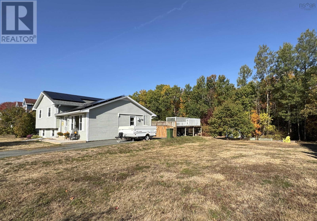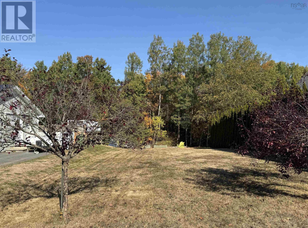15 Thomas Street Berwick, Nova Scotia B0P 1E0
$465,000
This family-friendly home offers comfort and convenience! Main floor features an eat-in kitchen with solid surface countertops, non-slip flooring, side door and access to the back deck, and spacious living room with economical heat pump. Upstairs, three generous bedrooms, closets and a full bath. The lower level has a bright family room with propane stove, recently renovated laundry/bathroom, an additional bedroom (buyer to confirm egress) and insulated crawl space providing lots of storage. Recent upgrades include: new windows, 200 amp panel, heat pump, roof shingles, some trim and fixtures, lower level bath, blinds, front deck, solar panels (providing net zero power cost to the new owner!) and more - full feature sheet available! Youll love the outside as well, with a half acre lot backing onto a green space, deck and pool for entertaining, shed, container garden, fruit bushes & trees plus paved drive. Perfect location, walk to all amenities and attractions, including the Kings Mutual Centre and a just short drive to highway access to enjoy all the Valley has to offer! (id:45785)
Open House
This property has open houses!
1:00 pm
Ends at:3:00 pm
Property Details
| MLS® Number | 202525413 |
| Property Type | Single Family |
| Community Name | Berwick |
| Amenities Near By | Park, Playground, Public Transit, Shopping, Place Of Worship |
| Community Features | Recreational Facilities, School Bus |
| Equipment Type | Propane Tank |
| Features | Sloping |
| Pool Type | Above Ground Pool |
| Rental Equipment Type | Propane Tank |
| Structure | Shed |
Building
| Bathroom Total | 2 |
| Bedrooms Above Ground | 3 |
| Bedrooms Below Ground | 1 |
| Bedrooms Total | 4 |
| Appliances | Stove, Dishwasher, Dryer, Washer, Microwave Range Hood Combo, Refrigerator |
| Architectural Style | 3 Level |
| Basement Type | Crawl Space, Unknown |
| Constructed Date | 1988 |
| Construction Style Attachment | Detached |
| Construction Style Split Level | Sidesplit |
| Cooling Type | Heat Pump |
| Exterior Finish | Vinyl |
| Fireplace Present | Yes |
| Flooring Type | Carpeted, Hardwood, Laminate, Vinyl |
| Foundation Type | Poured Concrete |
| Stories Total | 2 |
| Size Interior | 1,854 Ft2 |
| Total Finished Area | 1854 Sqft |
| Type | House |
| Utility Water | Drilled Well |
Parking
| Paved Yard |
Land
| Acreage | No |
| Land Amenities | Park, Playground, Public Transit, Shopping, Place Of Worship |
| Landscape Features | Partially Landscaped |
| Sewer | Municipal Sewage System |
| Size Irregular | 0.4683 |
| Size Total | 0.4683 Ac |
| Size Total Text | 0.4683 Ac |
Rooms
| Level | Type | Length | Width | Dimensions |
|---|---|---|---|---|
| Second Level | Bath (# Pieces 1-6) | 9.4x9 | ||
| Second Level | Primary Bedroom | 12.5x13.9 | ||
| Second Level | Bedroom | 14.3x11.1 | ||
| Second Level | Bedroom | 10.6x9.3 | ||
| Lower Level | Recreational, Games Room | 22.5x12.5 | ||
| Lower Level | Bedroom | 11.8x11.8 | ||
| Lower Level | Laundry / Bath | 10.6x11.8 | ||
| Main Level | Living Room | 13.9x19.6 | ||
| Main Level | Dining Room | 11.11x8.1 | ||
| Main Level | Kitchen | 11.11x11.5 |
https://www.realtor.ca/real-estate/28965712/15-thomas-street-berwick-berwick
Contact Us
Contact us for more information
Stacy De Vries
(902) 681-1854
www.valleyrealestateteam.ca/
https://www.facebook.com/Valleyrealestateteam
8999 Commercial Street
New Minas, Nova Scotia B4N 3E3

