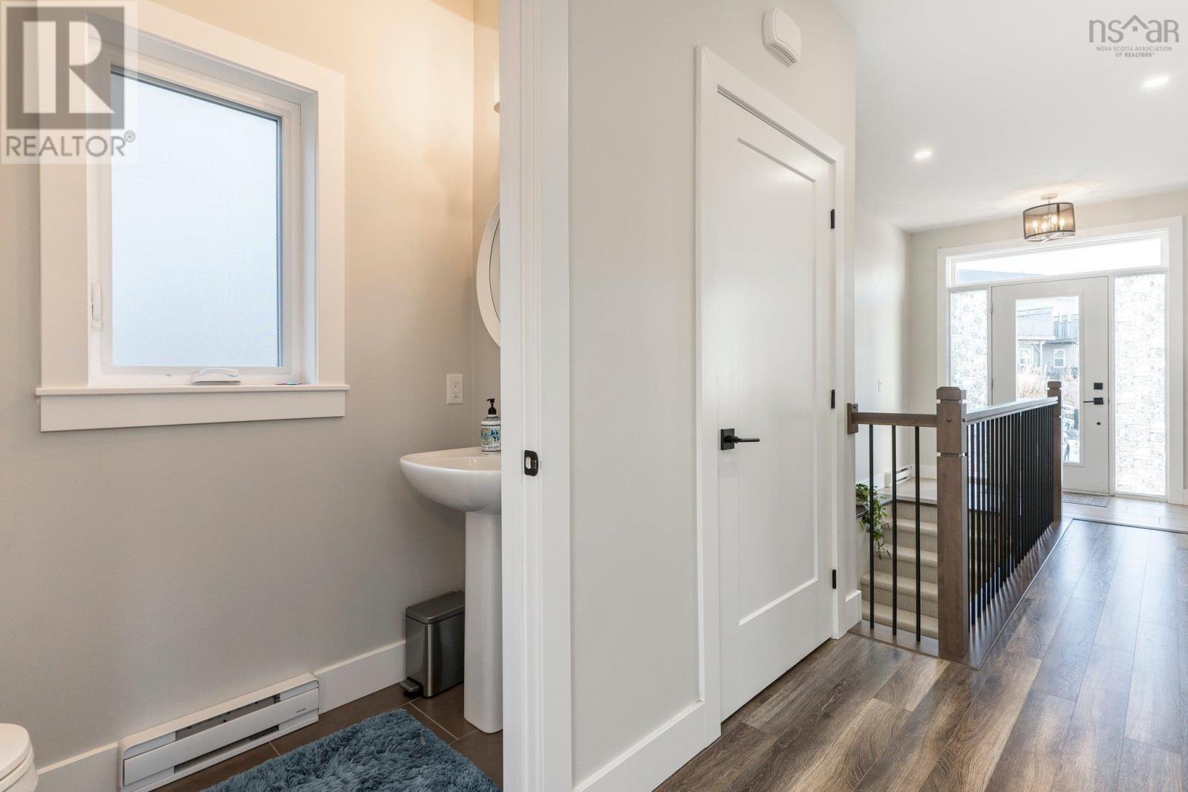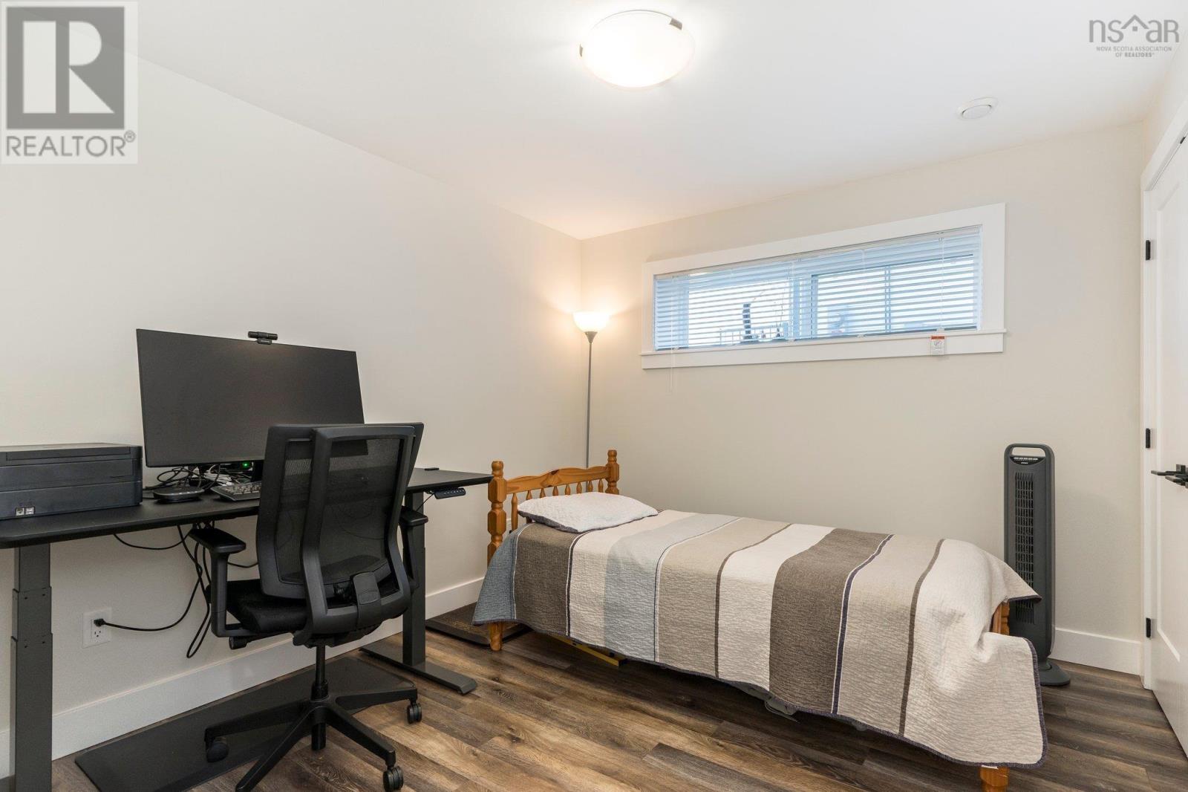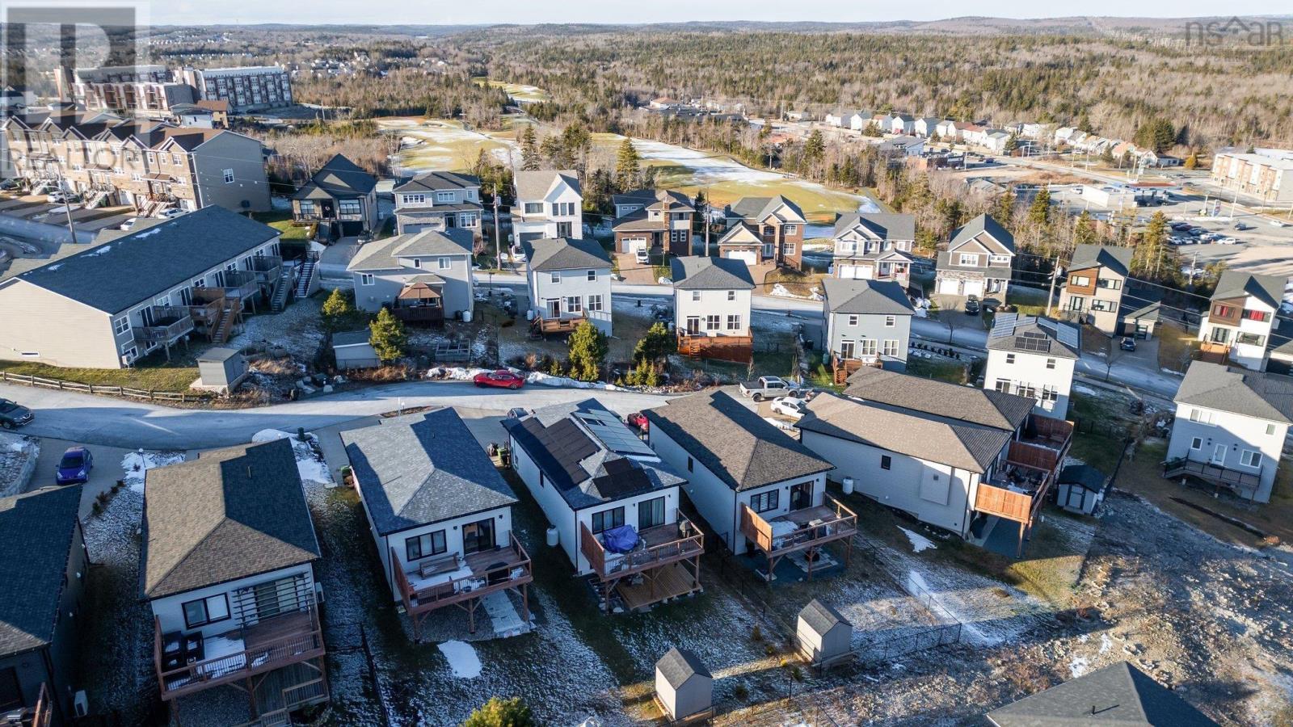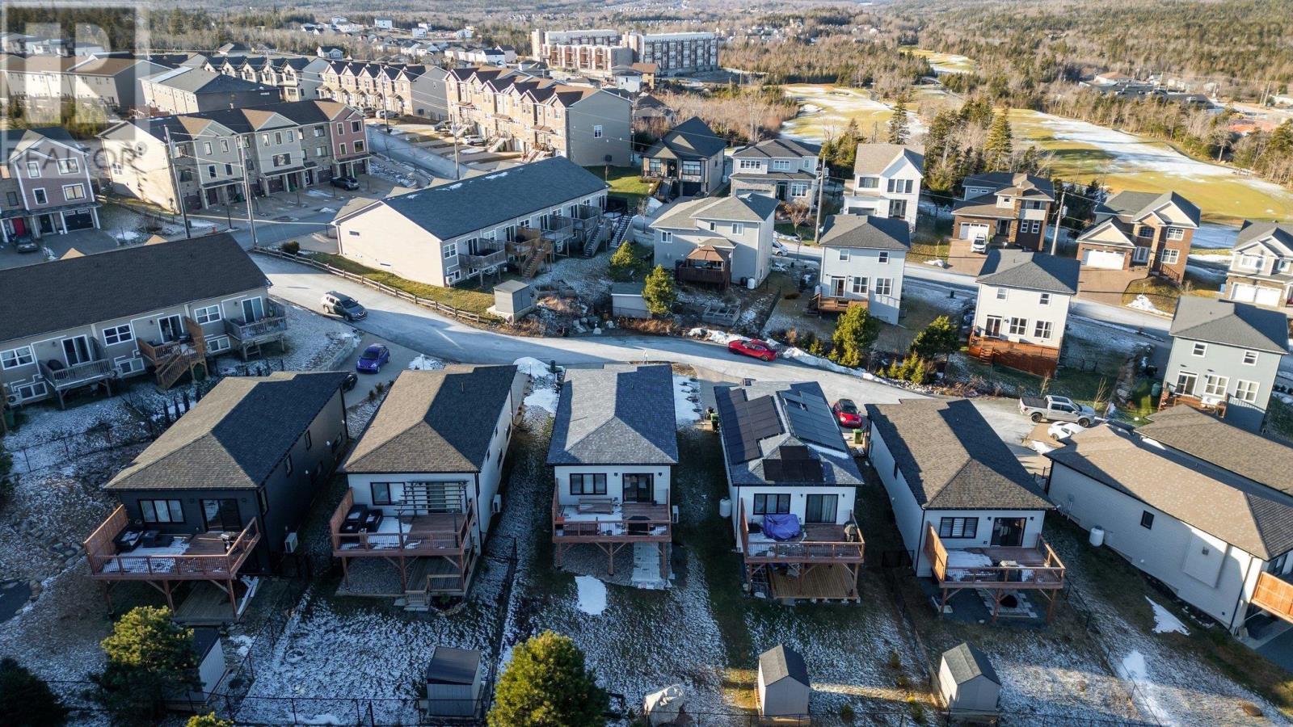15 Thorngrove Lane Timberlea, Nova Scotia B3T 0K1
$599,000Maintenance,
$150 Monthly
Maintenance,
$150 MonthlyModern 4-year-old bare-land condo located in the sought-after Brunello Estates. This stunning home features a spacious open-concept design, including a bright living room, dining area, and a kitchen with quartz countertops and a walk-in pantry. The main floor offers a primary bedroom with a walk-in closet and an ensuite complete with double sinks and a walk-in glass shower. A convenient 2-piece bathroom is also located on this level.The lower level provides a large family room with a walk-out to the backyard, two additional bedrooms, and a 4-piece bathroom, ideal for guests or extra living space. Stay comfortable year-round with three ductless heat pumps and electric baseboard heating throughout.This property also includes five appliances, a concrete driveway, and a fully landscaped lot. Enjoy the peace of mind provided by the remainder of the 10-Year LUX Warranty. Condo fees are only $150 per month, making this home an exceptional value. Condo fees includes water and snow removal from Lane (id:45785)
Property Details
| MLS® Number | 202500504 |
| Property Type | Single Family |
| Community Name | Timberlea |
| AmenitiesNearBy | Golf Course, Park, Playground, Public Transit, Shopping |
| Structure | Shed |
Building
| BathroomTotal | 3 |
| BedroomsAboveGround | 1 |
| BedroomsBelowGround | 2 |
| BedroomsTotal | 3 |
| Appliances | Stove, Dishwasher, Dryer, Washer, Refrigerator |
| ArchitecturalStyle | Bungalow |
| BasementDevelopment | Finished |
| BasementFeatures | Walk Out |
| BasementType | Full (finished) |
| ConstructedDate | 2021 |
| ConstructionStyleAttachment | Detached |
| CoolingType | Heat Pump |
| ExteriorFinish | Vinyl |
| FlooringType | Carpeted, Ceramic Tile, Laminate |
| FoundationType | Poured Concrete |
| HalfBathTotal | 1 |
| StoriesTotal | 1 |
| SizeInterior | 1770 Sqft |
| TotalFinishedArea | 1770 Sqft |
| Type | House |
| UtilityWater | Municipal Water |
Land
| Acreage | No |
| LandAmenities | Golf Course, Park, Playground, Public Transit, Shopping |
| LandscapeFeatures | Landscaped |
| Sewer | Municipal Sewage System |
| SizeTotalText | Under 1/2 Acre |
Rooms
| Level | Type | Length | Width | Dimensions |
|---|---|---|---|---|
| Lower Level | Bath (# Pieces 1-6) | 11.3x5.9 | ||
| Lower Level | Bedroom | 11.10x10.6 | ||
| Lower Level | Bedroom | 11x10.4 | ||
| Lower Level | Family Room | 20.4x14.3 | ||
| Main Level | Living Room | 20.9x16.9 | ||
| Main Level | Dining Room | combined | ||
| Main Level | Kitchen | 11.9x12.8 | ||
| Main Level | Bath (# Pieces 1-6) | 3x6.8 | ||
| Main Level | Primary Bedroom | 11.9x14.1 | ||
| Main Level | Ensuite (# Pieces 2-6) | 5.11x11.7 | ||
| Main Level | Other | WIC 5.4x7.8 |
https://www.realtor.ca/real-estate/27782646/15-thorngrove-lane-timberlea-timberlea
Interested?
Contact us for more information
Sandra Pike
84 Chain Lake Drive
Beechville, Nova Scotia B3S 1A2
Diane Harrison-Slack
84 Chain Lake Drive
Beechville, Nova Scotia B3S 1A2


















































