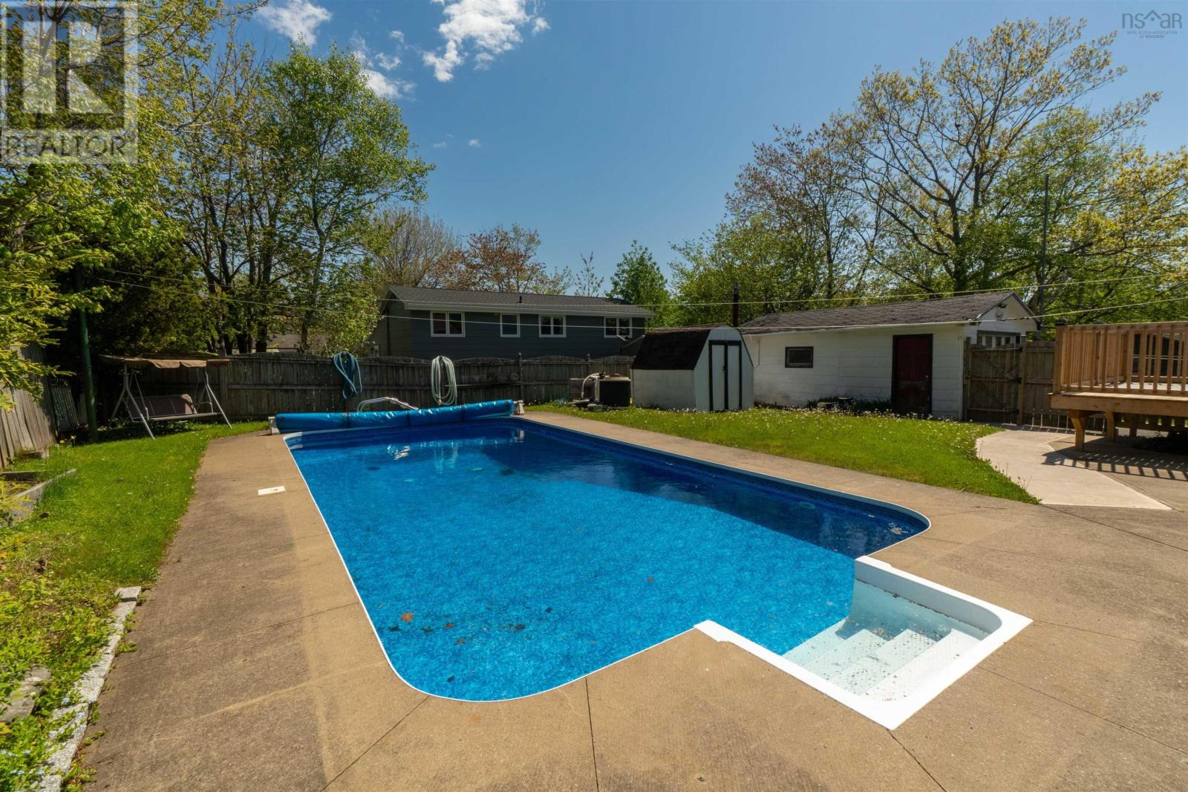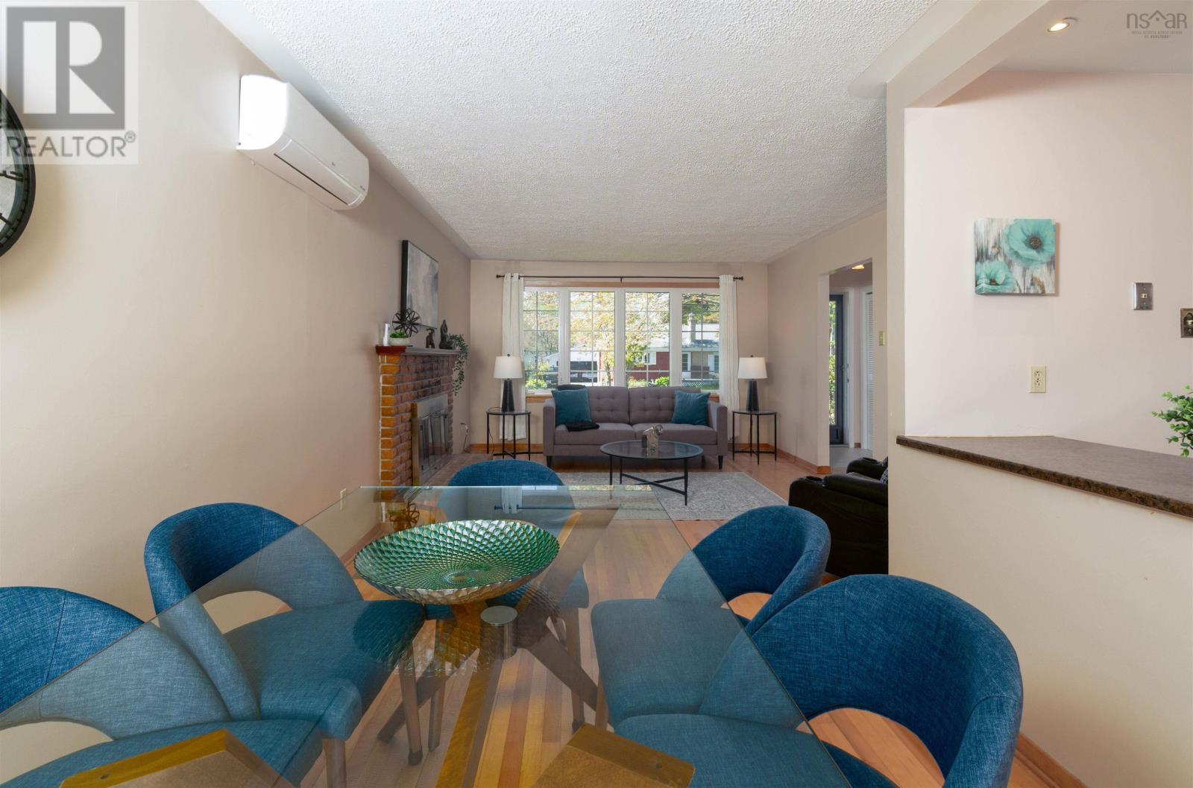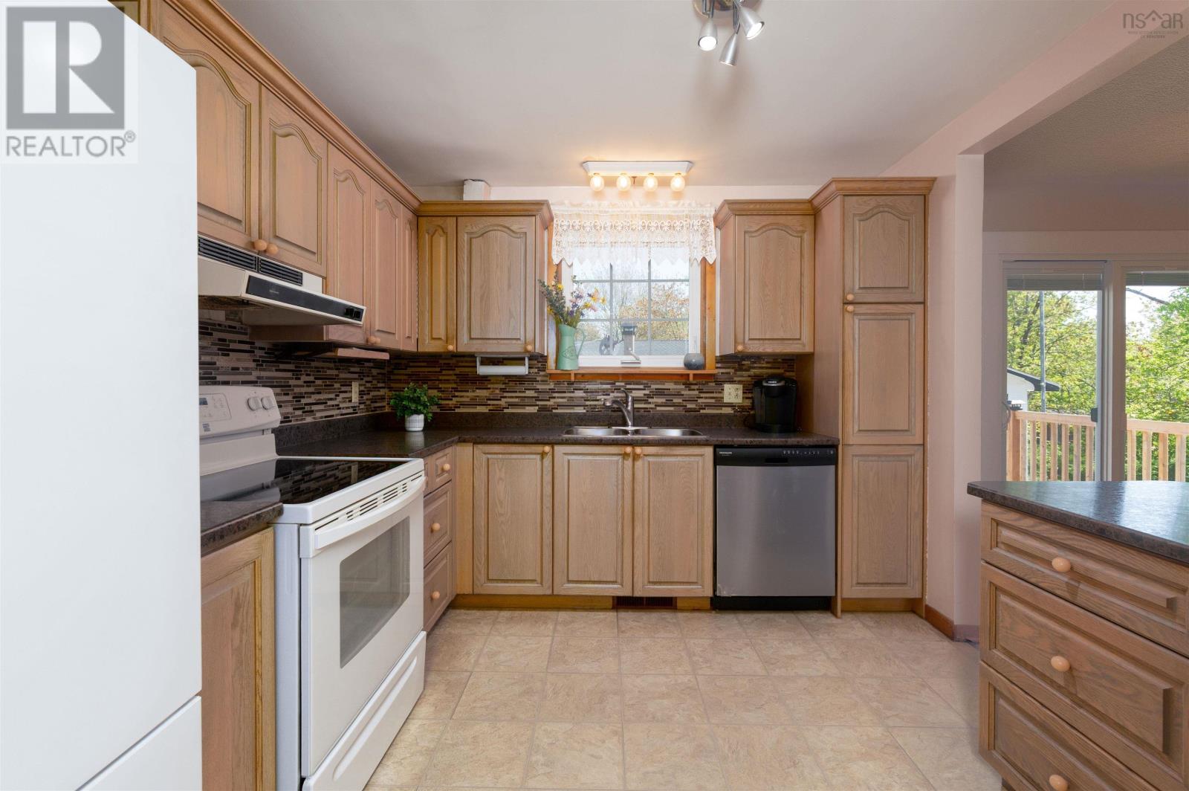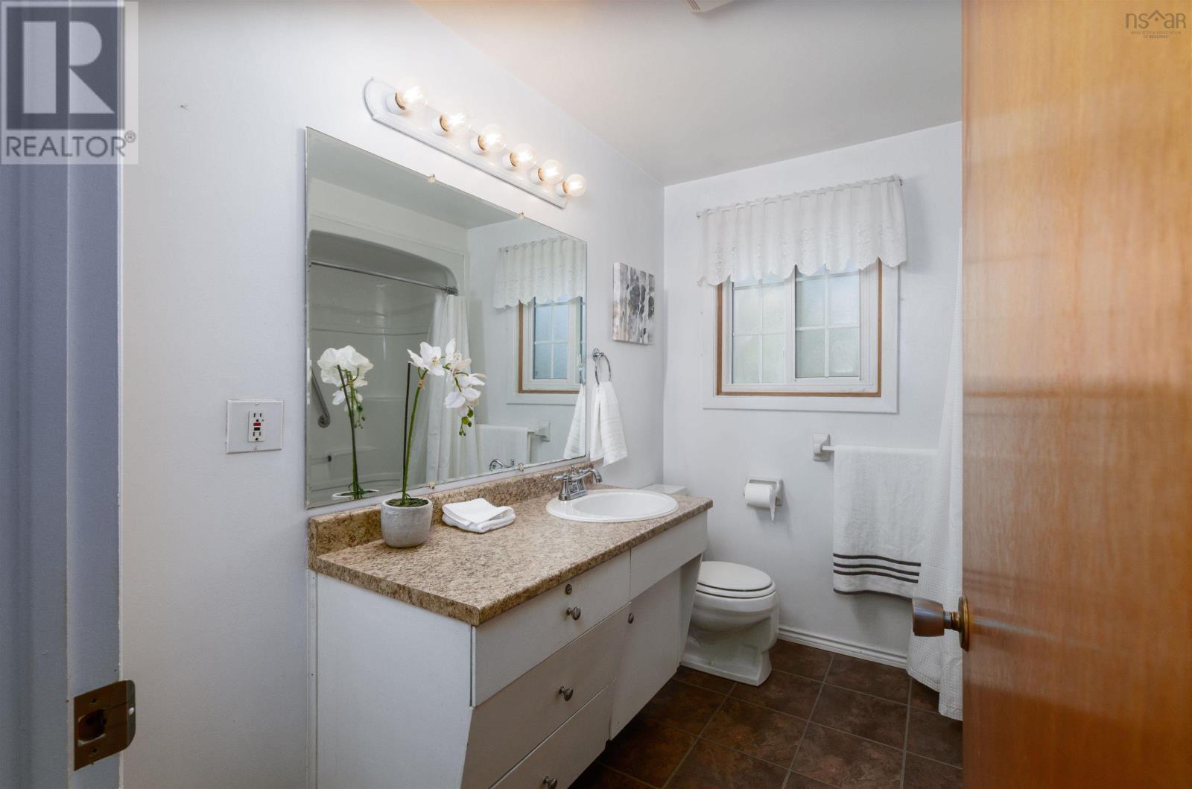15 Tummell Drive Dartmouth, Nova Scotia B2X 2A7
$525,000
Welcome to 15 Tummell Drive! This charming 3-bedroom, 1.5-bath home is perfect for a growing family, offering a wonderful mix of comfort, space, and location. Nestled in a family-friendly neighbourhood and conveniently located directly across from Ian Forsyth Elementary, it puts community and convenience right at your doorstep. Out back, enjoy your own saltwater in-ground heated pool ?ideal for summer fun and relaxing weekends. The fully fenced yard provides privacy and peace of mind, with plenty of room for gardening or play. Inside, all three bedrooms and the main bath are thoughtfully situated upstairs, while the lower level offers a great space for entertaining or cozy family movie nights, complete with a convenient half bath. Additional highlights include three heat pumps, a wood stove, a wood-burning fireplace, a storage shed, a dedicated pool shed for all your accessories, and a detached wired garage?offering plenty of space for all your tools and toys. This home truly offers the perfect balance of comfort, functionality, and lifestyle ? ready to welcome you and your family to a wonderful new chapter at 15 Tummell Drive! Book your private viewing today! (id:45785)
Open House
This property has open houses!
2:00 pm
Ends at:4:00 pm
Property Details
| MLS® Number | 202512680 |
| Property Type | Single Family |
| Neigbourhood | Tam O'Shanter Ridge |
| Community Name | Dartmouth |
| Amenities Near By | Park, Playground, Public Transit, Shopping, Place Of Worship |
| Community Features | Recreational Facilities, School Bus |
| Features | Level |
| Pool Type | Inground Pool |
| Structure | Shed |
Building
| Bathroom Total | 2 |
| Bedrooms Above Ground | 3 |
| Bedrooms Total | 3 |
| Appliances | Central Vacuum, Stove, Dishwasher, Dryer, Washer, Freezer, Refrigerator |
| Constructed Date | 1970 |
| Construction Style Attachment | Detached |
| Cooling Type | Heat Pump |
| Exterior Finish | Brick, Wood Siding |
| Fireplace Present | Yes |
| Flooring Type | Cork, Hardwood, Vinyl |
| Foundation Type | Poured Concrete |
| Half Bath Total | 1 |
| Stories Total | 2 |
| Size Interior | 1,935 Ft2 |
| Total Finished Area | 1935 Sqft |
| Type | House |
| Utility Water | Municipal Water |
Parking
| Garage | |
| Detached Garage |
Land
| Acreage | No |
| Land Amenities | Park, Playground, Public Transit, Shopping, Place Of Worship |
| Landscape Features | Landscaped |
| Sewer | Municipal Sewage System |
| Size Irregular | 0.1768 |
| Size Total | 0.1768 Ac |
| Size Total Text | 0.1768 Ac |
Rooms
| Level | Type | Length | Width | Dimensions |
|---|---|---|---|---|
| Second Level | Bath (# Pieces 1-6) | 4 pce | ||
| Second Level | Bedroom | 12.0x8.4 | ||
| Second Level | Primary Bedroom | 11.10x12.2 | ||
| Second Level | Bedroom | 12.0x8.4 | ||
| Lower Level | Family Room | 22.1x14.5 | ||
| Lower Level | Bath (# Pieces 1-6) | 2 pce | ||
| Lower Level | Laundry Room | 9.11x11.7 | ||
| Main Level | Living Room | 12.7X15.10 | ||
| Main Level | Dining Room | 8.8x10.3 | ||
| Main Level | Kitchen | 10.5x10.3 |
https://www.realtor.ca/real-estate/28383523/15-tummell-drive-dartmouth-dartmouth
Contact Us
Contact us for more information

Mary-Lou Tallon
(902) 481-8469
www.maryloutallon.ca/
32 Akerley Blvd Unit 101
Dartmouth, Nova Scotia B3B 1N1







































