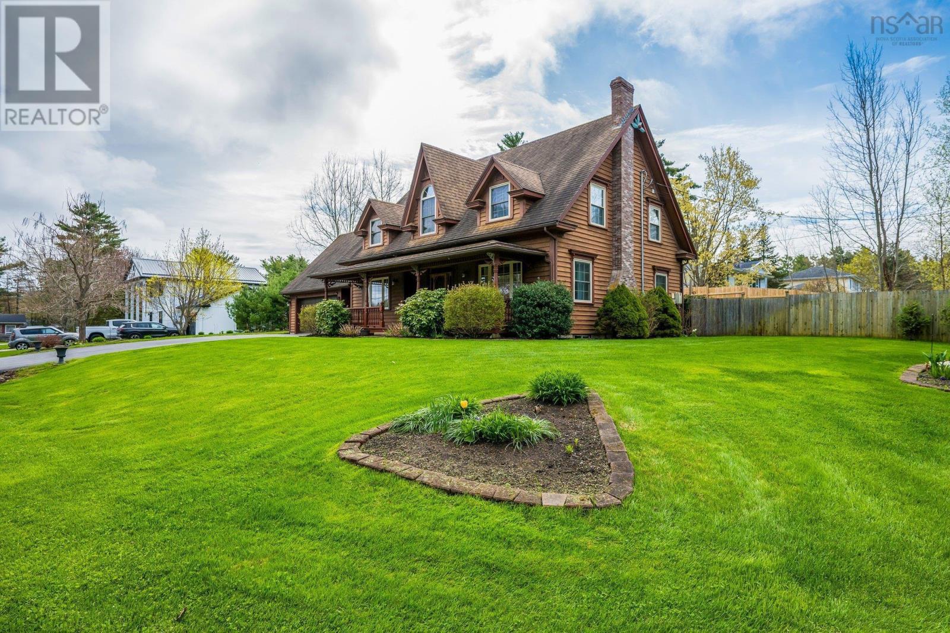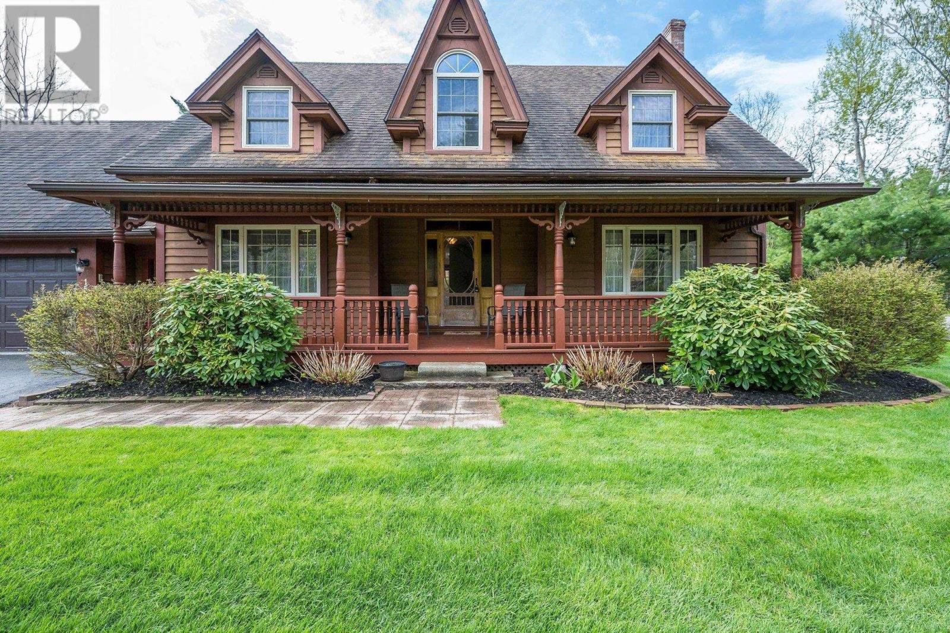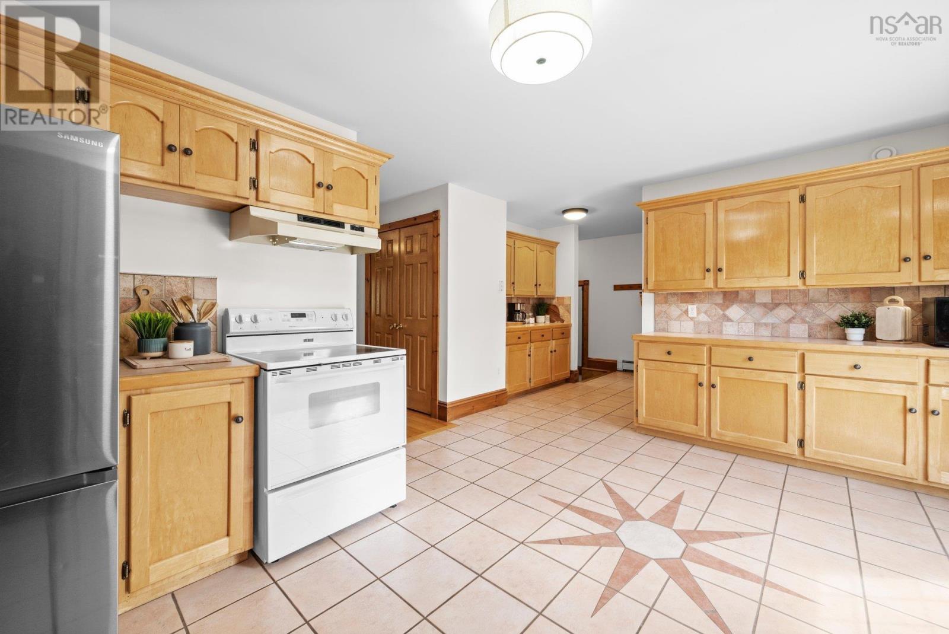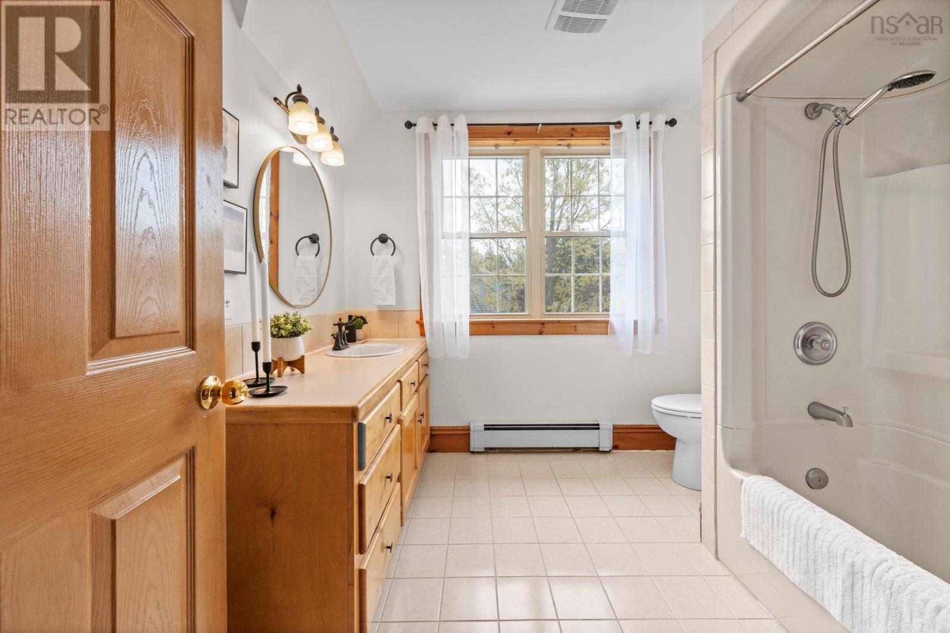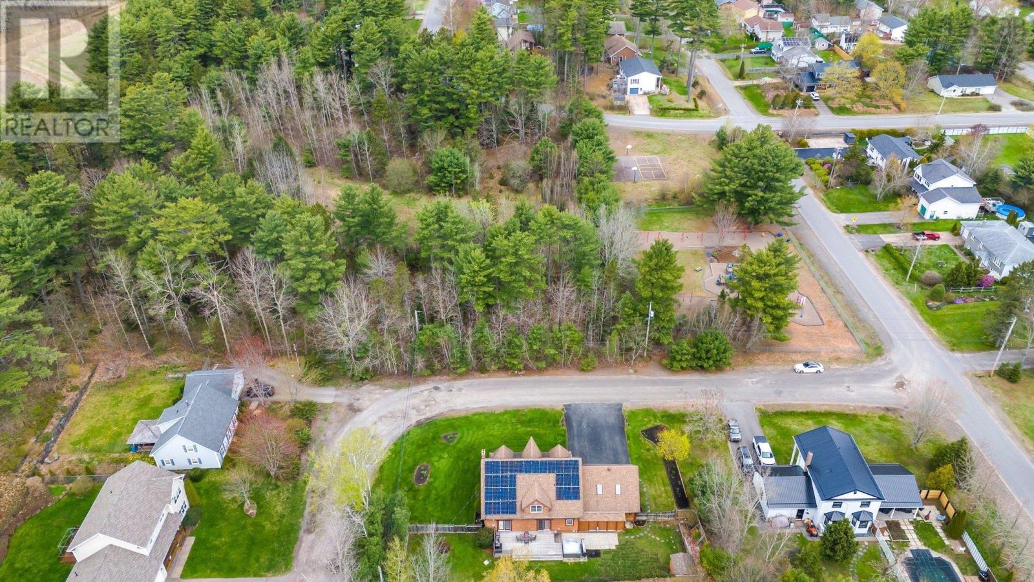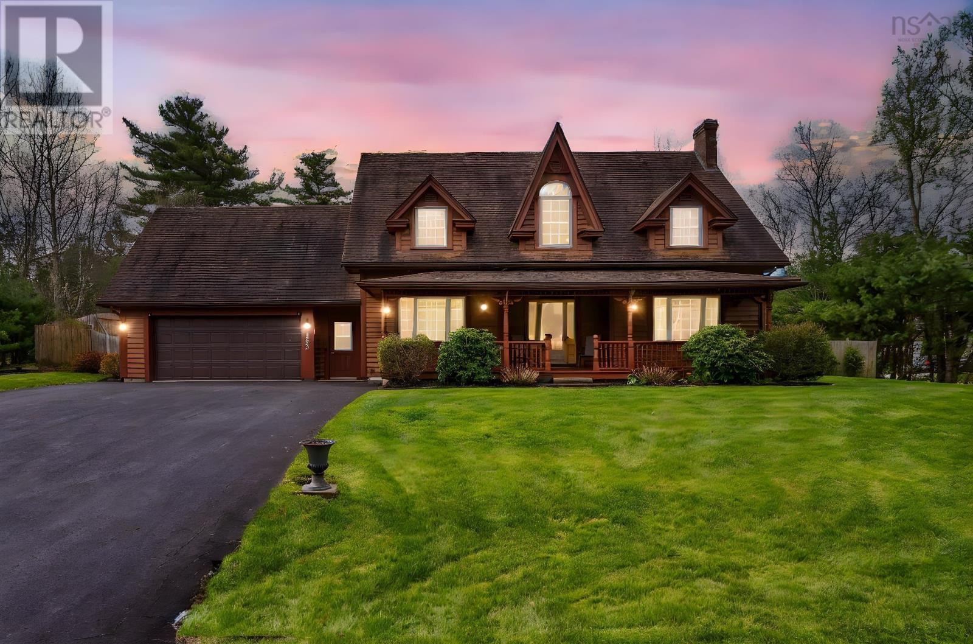1502 Edith Drive Coldbrook, Nova Scotia B4R 1A1
$595,000
Built in 1995 by the Newcombe family (Royson?s), the home incorporated timber from the surrounding woods and a front door sourced from a homestead in Parrsboro. This well constructed spacious house features four bedrooms, two and a half bathrooms, a double car garage, and a hot tub, all situated on a partially fenced, well-maintained 12,500 sq. ft lot. You will have space for a home office, ample room for children, all in a family-friendly environment. The combined main level and second floor offer a total of 2,900 sq. ft of living space, with additional room for expansion in the moderately finished basement. The paid-for solar panels significantly reduce electrical costs, the backyard offers relaxing privacy, a full irrigation system is in place, and a generator panel for emergencies. Pinewood Estates is a well-established neighborhood featuring a nearby park, proximity to the Harvest Trail, convenient access for commuters, and a strong sense of community. This property should be on your shopping list. (id:45785)
Property Details
| MLS® Number | 202510598 |
| Property Type | Single Family |
| Neigbourhood | Hayes |
| Community Name | Coldbrook |
| Amenities Near By | Park, Playground, Public Transit, Shopping, Place Of Worship |
| Community Features | School Bus |
| Structure | Shed |
Building
| Bathroom Total | 3 |
| Bedrooms Above Ground | 4 |
| Bedrooms Total | 4 |
| Age | 30 Years |
| Appliances | Stove, Dishwasher, Dryer, Washer, Refrigerator, Central Vacuum, Hot Tub |
| Architectural Style | Cape Cod |
| Basement Development | Partially Finished |
| Basement Type | Full (partially Finished) |
| Construction Style Attachment | Detached |
| Cooling Type | Wall Unit, Heat Pump |
| Exterior Finish | Wood Siding |
| Flooring Type | Carpeted, Ceramic Tile, Hardwood, Wood |
| Foundation Type | Poured Concrete |
| Half Bath Total | 1 |
| Stories Total | 2 |
| Size Interior | 2,900 Ft2 |
| Total Finished Area | 2900 Sqft |
| Type | House |
| Utility Water | Drilled Well |
Parking
| Garage | |
| Attached Garage |
Land
| Acreage | No |
| Land Amenities | Park, Playground, Public Transit, Shopping, Place Of Worship |
| Landscape Features | Landscaped |
| Sewer | Municipal Sewage System |
| Size Irregular | 0.287 |
| Size Total | 0.287 Ac |
| Size Total Text | 0.287 Ac |
Rooms
| Level | Type | Length | Width | Dimensions |
|---|---|---|---|---|
| Second Level | Primary Bedroom | 17.11 x 14.3 - jogs | ||
| Second Level | Ensuite (# Pieces 2-6) | 8.2 x 8.5 | ||
| Second Level | Storage | 8.2 x 3.8 closet | ||
| Second Level | Bath (# Pieces 1-6) | 8.8 x 8.10 | ||
| Second Level | Bedroom | 12.11 x 12.11 | ||
| Second Level | Bedroom | 12.11 x 9.9 | ||
| Second Level | Bedroom | 13.9 x 24.7 | ||
| Main Level | Foyer | 11.6 x 16 | ||
| Main Level | Living Room | 14.1 x 18 | ||
| Main Level | Dining Room | 14.1 x 12 | ||
| Main Level | Kitchen | 16.1 x 14.7 + jog | ||
| Main Level | Family Room | 11.8 x 13 | ||
| Main Level | Laundry / Bath | 7.6 x 8.3 | ||
| Main Level | Mud Room | 12.2 x 5.2 |
https://www.realtor.ca/real-estate/28295542/1502-edith-drive-coldbrook-coldbrook
Contact Us
Contact us for more information

Kathy Whitewood
www.novascotiavalley.com/
https://www.instagram.com/kathrynwhitewood/?next=%2F
8999 Commercial Street
New Minas, Nova Scotia B4N 3E3




