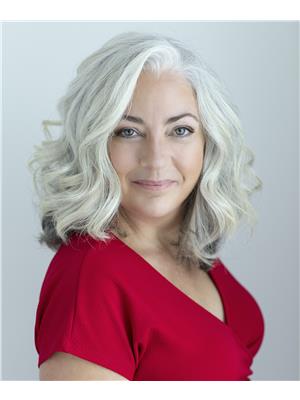1516 Marshall Road Kingston, Nova Scotia B0P 1R0
$150,000
Minutes to the Village of Kingston and 14 Wing Greenwood, Nova Scotia. Walk to Paragon Golf Course. Affordable starter home with room to grow. Main floor bedroom and laundry. Half bath on main floor as well. Upstairs is bathroom with tub and large bedroom. 100 amp panel. Ductless heat pump and pellet stove (no WETT Cert. available) for efficient heat. 30 year roof shingles and heat pump installed approximately 10 years ago. Majority of windows and doors replaced 4 years ago, Hot water tank 3 years old and jet pump 1 year approximately. Outside there is workshop on spacious 1/2 acre level lot. sewer and sand point well. Large workshop is just 15 years old, and has add on that is currently used to house chicks. 1/2 acre is only partially developed for yard with the rest treed. Leave offers open for 48 hours. (id:45785)
Property Details
| MLS® Number | 202521444 |
| Property Type | Single Family |
| Community Name | Kingston |
| Amenities Near By | Golf Course, Park, Playground, Public Transit, Shopping, Place Of Worship |
| Community Features | School Bus |
| Features | Level |
| Structure | Shed |
Building
| Bathroom Total | 2 |
| Bedrooms Above Ground | 2 |
| Bedrooms Total | 2 |
| Appliances | Stove, Dryer, Washer, Freezer - Chest, Refrigerator |
| Basement Type | None |
| Construction Style Attachment | Detached |
| Cooling Type | Wall Unit, Heat Pump |
| Exterior Finish | Vinyl |
| Flooring Type | Laminate |
| Foundation Type | Poured Concrete |
| Half Bath Total | 1 |
| Stories Total | 2 |
| Size Interior | 719 Ft2 |
| Total Finished Area | 719 Sqft |
| Type | House |
| Utility Water | Sand Point |
Parking
| Gravel |
Land
| Acreage | No |
| Land Amenities | Golf Course, Park, Playground, Public Transit, Shopping, Place Of Worship |
| Sewer | Municipal Sewage System |
| Size Irregular | 0.5 |
| Size Total | 0.5 Ac |
| Size Total Text | 0.5 Ac |
Rooms
| Level | Type | Length | Width | Dimensions |
|---|---|---|---|---|
| Second Level | Bath (# Pieces 1-6) | 11x4 | ||
| Second Level | Bedroom | 15x9 | ||
| Main Level | Eat In Kitchen | 12x19 | ||
| Main Level | Living Room | 15x13 | ||
| Main Level | Primary Bedroom | 11x9.6 | ||
| Main Level | Bath (# Pieces 1-6) | 3x3 |
https://www.realtor.ca/real-estate/28769345/1516-marshall-road-kingston-kingston
Contact Us
Contact us for more information

Dawn Magee
(902) 681-1825
https://www.movenovascotia.com/
https://www.facebook.com/movenovascotia/
www.linkedin.com/in/movenovascotia
https://mobile.twitter.com/dawnelliott1
https://www.instagram.com/dawnmovesns/
https://youtu.be/ypJAkdiOB1U
1959 Upper Water Street, Suite 1301
Halifax, Nova Scotia B3J 3N2






























