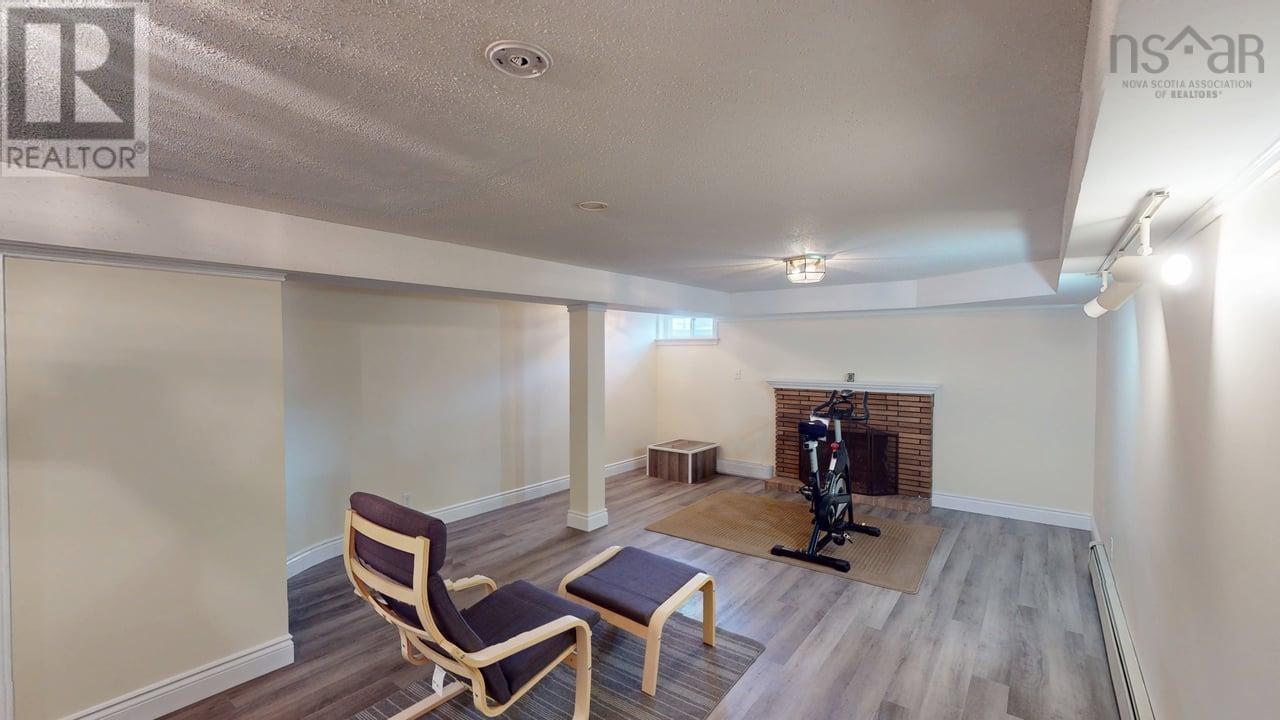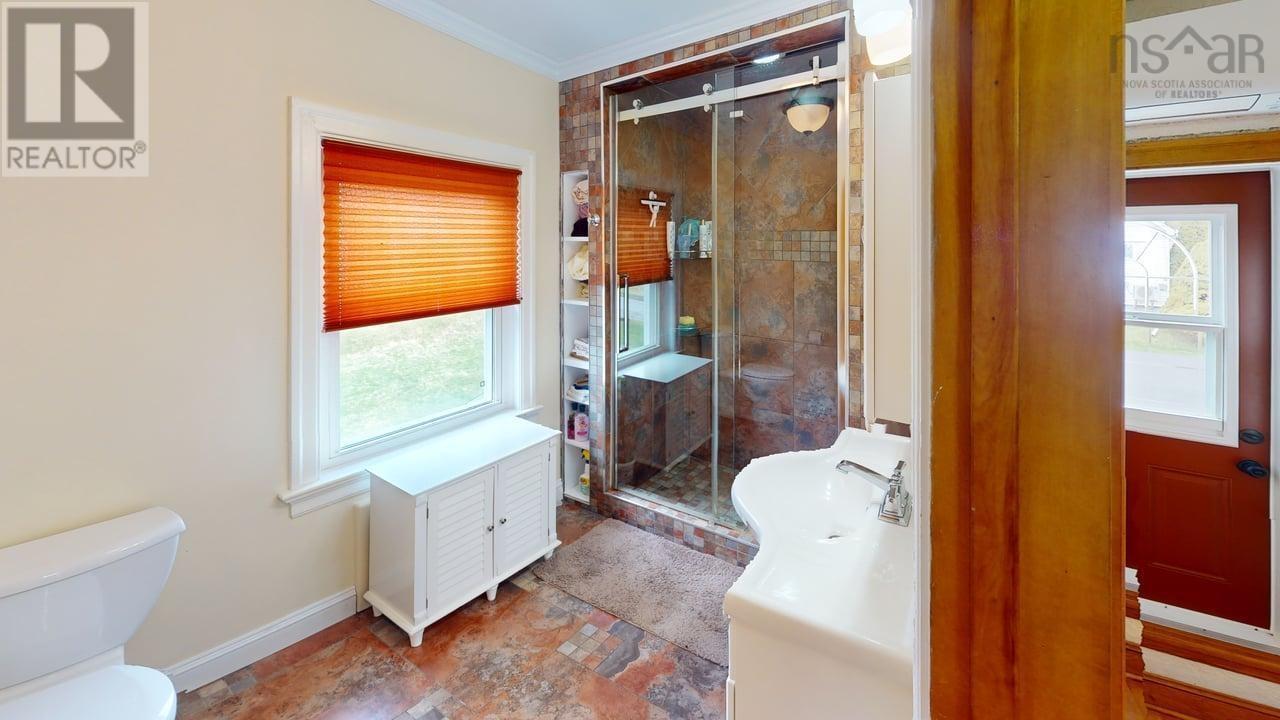154 Willow Avenue New Glasgow, Nova Scotia B2H 1Z9
$355,000
When Viewing This Property On Realtor.ca Please Click On The Multimedia or Virtual Tour Link For More Property Info. Welcome to this charming home on a spacious corner lot in New Glasgow?s desirable west side. Surrounded by mature trees and a lush lawn, it blends timeless character with smart updates. Enter through a covered breezeway connecting the single-car garage and carport. A wired mini barn with generator hook-up adds extra storage and peace of mind. The fully finished basement features a functional laundry area with deep sinks, counters, and built-ins. Two efficient heat pumps keep the home comfortable year-round, with minimal need for backup heat. Inside, enjoy unique architectural touches like corner windows, a cedar-lined closet, and a decorative fireplace. The kitchen offers a cozy breakfast nook, while a separate dining room is perfect for entertaining. (id:45785)
Property Details
| MLS® Number | 202510188 |
| Property Type | Single Family |
| Community Name | New Glasgow |
| Amenities Near By | Golf Course, Park, Playground, Public Transit, Shopping, Place Of Worship |
| Community Features | School Bus |
| Structure | Shed |
Building
| Bathroom Total | 2 |
| Bedrooms Above Ground | 3 |
| Bedrooms Total | 3 |
| Appliances | Range, Dishwasher, Dryer, Washer, Microwave, Refrigerator |
| Constructed Date | 1949 |
| Construction Style Attachment | Detached |
| Cooling Type | Wall Unit, Heat Pump |
| Exterior Finish | Wood Siding |
| Flooring Type | Hardwood, Laminate, Vinyl |
| Foundation Type | Poured Concrete |
| Half Bath Total | 1 |
| Stories Total | 2 |
| Size Interior | 2,198 Ft2 |
| Total Finished Area | 2198 Sqft |
| Type | House |
| Utility Water | Municipal Water |
Parking
| Garage | |
| Detached Garage | |
| Carport | |
| Other |
Land
| Acreage | No |
| Land Amenities | Golf Course, Park, Playground, Public Transit, Shopping, Place Of Worship |
| Landscape Features | Landscaped |
| Sewer | Municipal Sewage System |
| Size Irregular | 0.3283 |
| Size Total | 0.3283 Ac |
| Size Total Text | 0.3283 Ac |
Rooms
| Level | Type | Length | Width | Dimensions |
|---|---|---|---|---|
| Second Level | Bedroom | 11.8x11.5 | ||
| Second Level | Bedroom | 11.6x13.6 | ||
| Second Level | Bedroom | 13.3x11.6 | ||
| Second Level | Bath (# Pieces 1-6) | 10x5.9 | ||
| Basement | Family Room | 28.9x15.1 | ||
| Basement | Laundry Room | 10.8x6.8 | ||
| Basement | Storage | 10.5x7 | ||
| Main Level | Foyer | 6.11x3.3 | ||
| Main Level | Living Room | 17.1x15.7 | ||
| Main Level | Dining Room | 13.3x11.5 | ||
| Main Level | Kitchen | 11.5x15.7 | ||
| Main Level | Bath (# Pieces 1-6) | 2.10x3.3 |
https://www.realtor.ca/real-estate/28277553/154-willow-avenue-new-glasgow-new-glasgow
Contact Us
Contact us for more information
Ashley Greening
2 Ralston Avenue, Suite 100
Dartmouth, Nova Scotia B3B 1H7

Leslie Greening
2 Ralston Avenue, Suite 100
Dartmouth, Nova Scotia B3B 1H7














