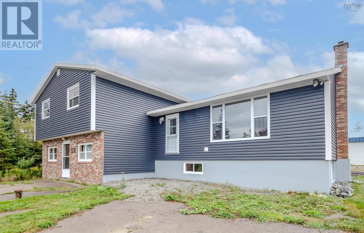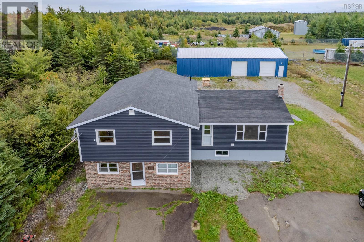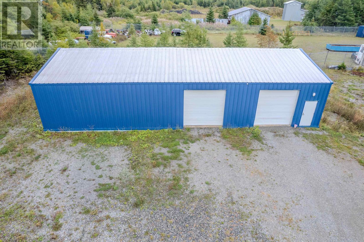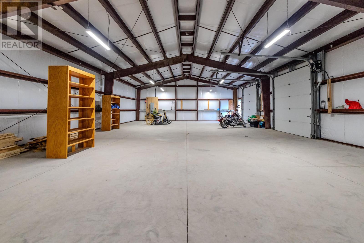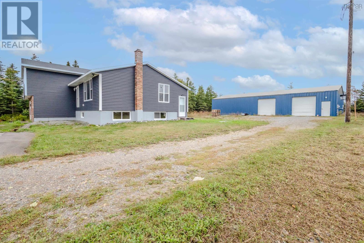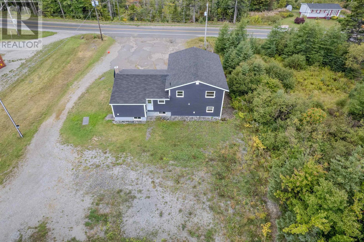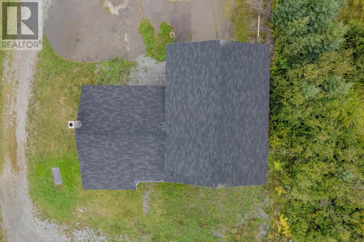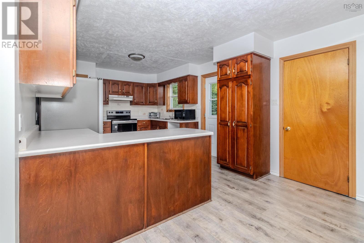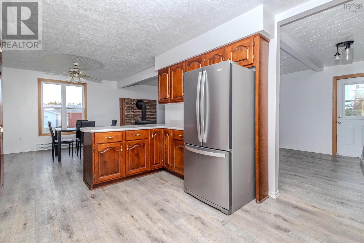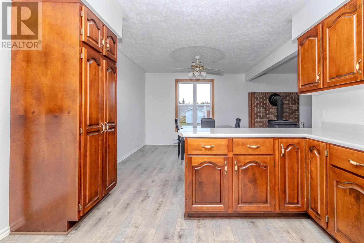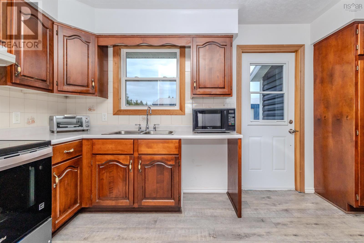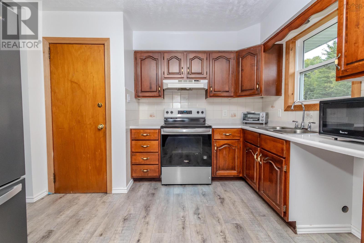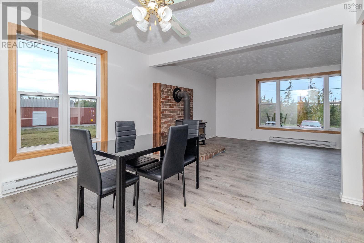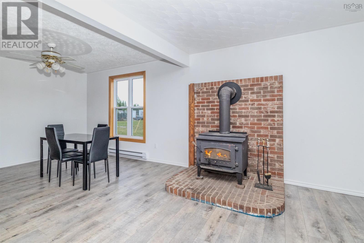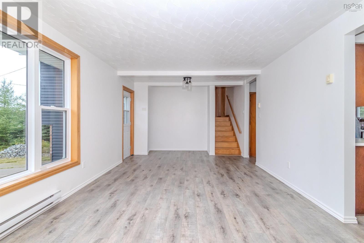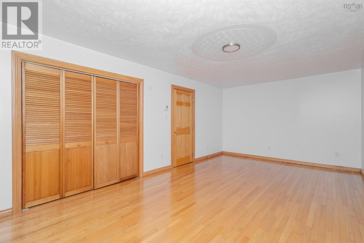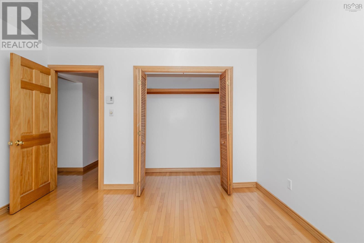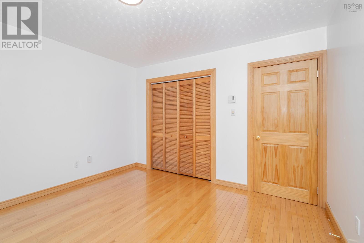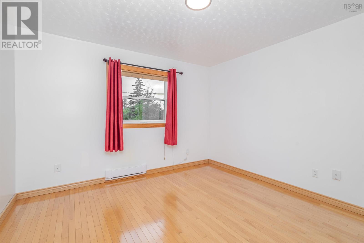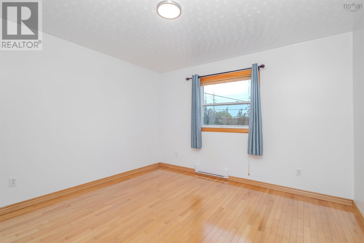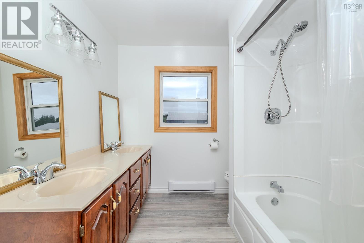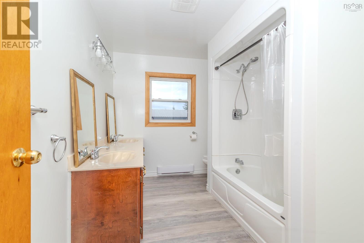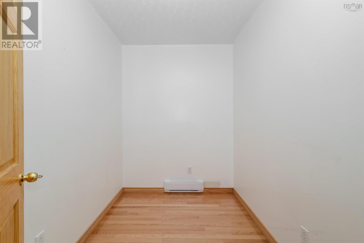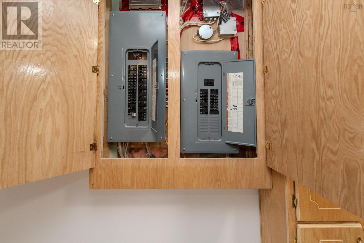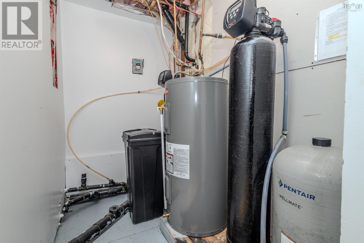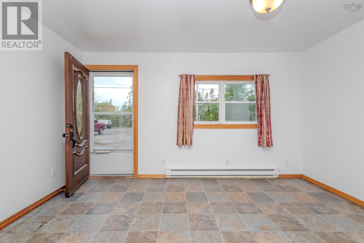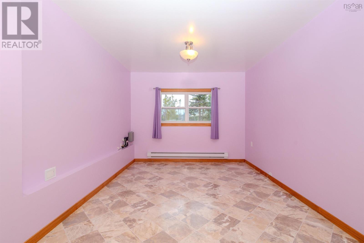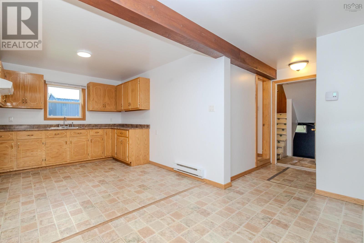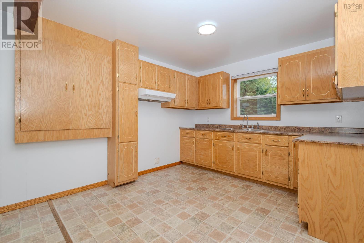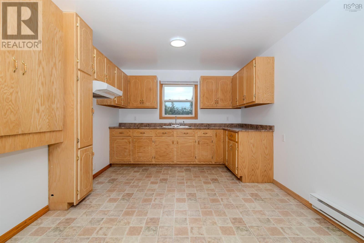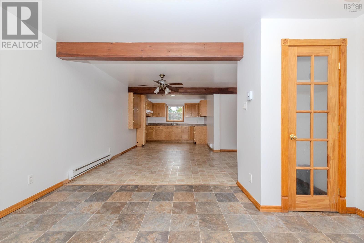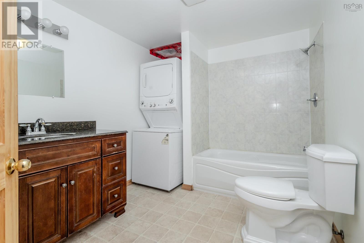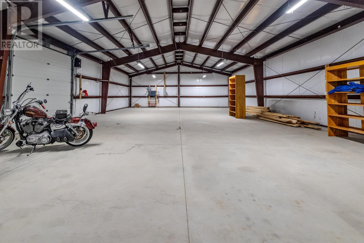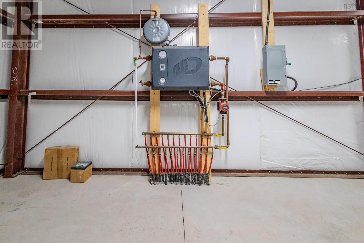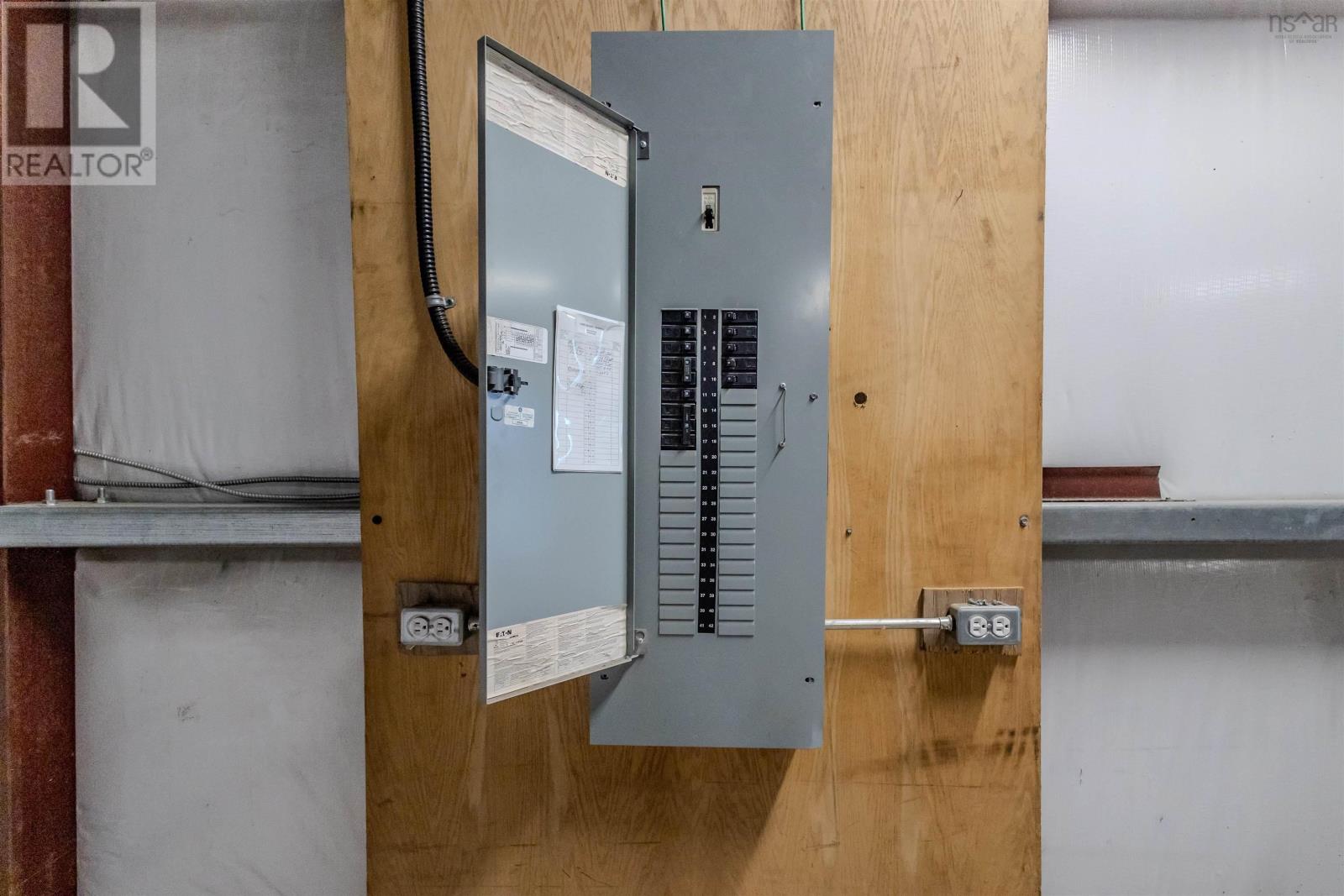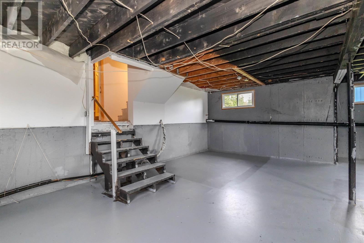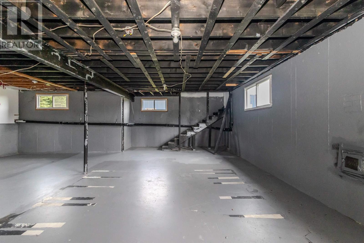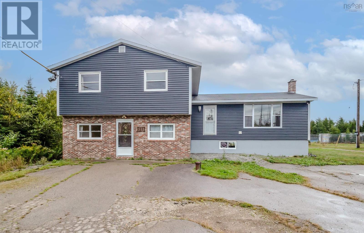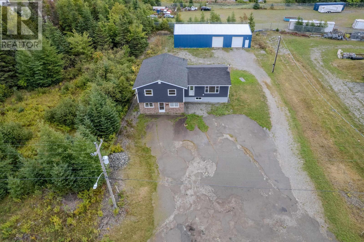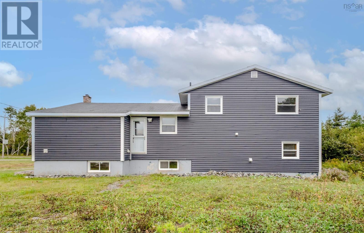1541 Gabarus Highway Prime Brook, Nova Scotia B1L 1E7
$625,000
Welcome to 1539 Gabarus Highway. Built in 1984, this spacious four-level split entry home offers over 2,500 square feet of living space with both residential comfort and commercial potential. The property features a 30x70 wired garage with in-floor heat, making it an excellent option for a business that requires storage or workspace. Inside, the home offers four bedrooms and two full bathrooms with a flexible layout that could easily be modified into a two-unit property or used as an in-law suite. A wood-burning fireplace adds warmth and character, while electric heat means no oil is required. Whether youre searching for a large family home, an income opportunity, or a property that combines living space with business appeal, 1539 Gabarus Highway delivers versatility and value. (id:45785)
Property Details
| MLS® Number | 202523838 |
| Property Type | Single Family |
| Community Name | Prime Brook |
| Amenities Near By | Golf Course, Park, Playground, Public Transit, Shopping, Place Of Worship, Beach |
| Community Features | Recreational Facilities, School Bus |
Building
| Bathroom Total | 2 |
| Bedrooms Above Ground | 4 |
| Bedrooms Total | 4 |
| Appliances | Oven, Dryer, Washer, Microwave, Refrigerator |
| Architectural Style | 4 Level |
| Basement Development | Unfinished |
| Basement Type | Full (unfinished) |
| Constructed Date | 1984 |
| Construction Style Attachment | Detached |
| Exterior Finish | Brick, Vinyl |
| Fireplace Present | Yes |
| Flooring Type | Hardwood, Laminate, Tile |
| Foundation Type | Poured Concrete |
| Stories Total | 3 |
| Size Interior | 2,916 Ft2 |
| Total Finished Area | 2916 Sqft |
| Type | House |
| Utility Water | Drilled Well |
Parking
| Garage | |
| Detached Garage | |
| Paved Yard |
Land
| Acreage | No |
| Land Amenities | Golf Course, Park, Playground, Public Transit, Shopping, Place Of Worship, Beach |
| Landscape Features | Landscaped |
| Sewer | Septic System |
| Size Irregular | 0.4835 |
| Size Total | 0.4835 Ac |
| Size Total Text | 0.4835 Ac |
Rooms
| Level | Type | Length | Width | Dimensions |
|---|---|---|---|---|
| Second Level | Utility Room | 8x5 | ||
| Third Level | Kitchen | 26x11.2 | ||
| Third Level | Storage | 7x4 | ||
| Third Level | Living Room | 26x12 | ||
| Third Level | Bath (# Pieces 1-6) | 11.5x8.5 | ||
| Third Level | Primary Bedroom | 21x12 | ||
| Third Level | Storage | 11.5x3.6 | ||
| Third Level | Den | 8.6x6 | ||
| Third Level | Bedroom | 11.9x11.9 | ||
| Third Level | Storage | 8.6x3 | ||
| Third Level | Bedroom | 12x11.9 | ||
| Third Level | Storage | 8.2x3 | ||
| Basement | Other | 26x23.2 | ||
| Basement | Foyer | 13.7x4.3 | ||
| Lower Level | Family Room | 13.7x12.3 | ||
| Lower Level | Kitchen | 13.7x22.2 | ||
| Lower Level | Bedroom | 17x10 | ||
| Lower Level | Storage | 10x2.5 | ||
| Lower Level | Laundry / Bath | 10.5x8 |
https://www.realtor.ca/real-estate/28888483/1541-gabarus-highway-prime-brook-prime-brook
Contact Us
Contact us for more information

Keith Buckland
https://keithbuckland.com/
https://www.facebook.com/KeithBucklandRealEstate/
https://www.linkedin.com/in/keith-buckland/
https://www.instagram.com/keiththerealtor/
602 George Street
Sydney, Nova Scotia B1P 1K9

