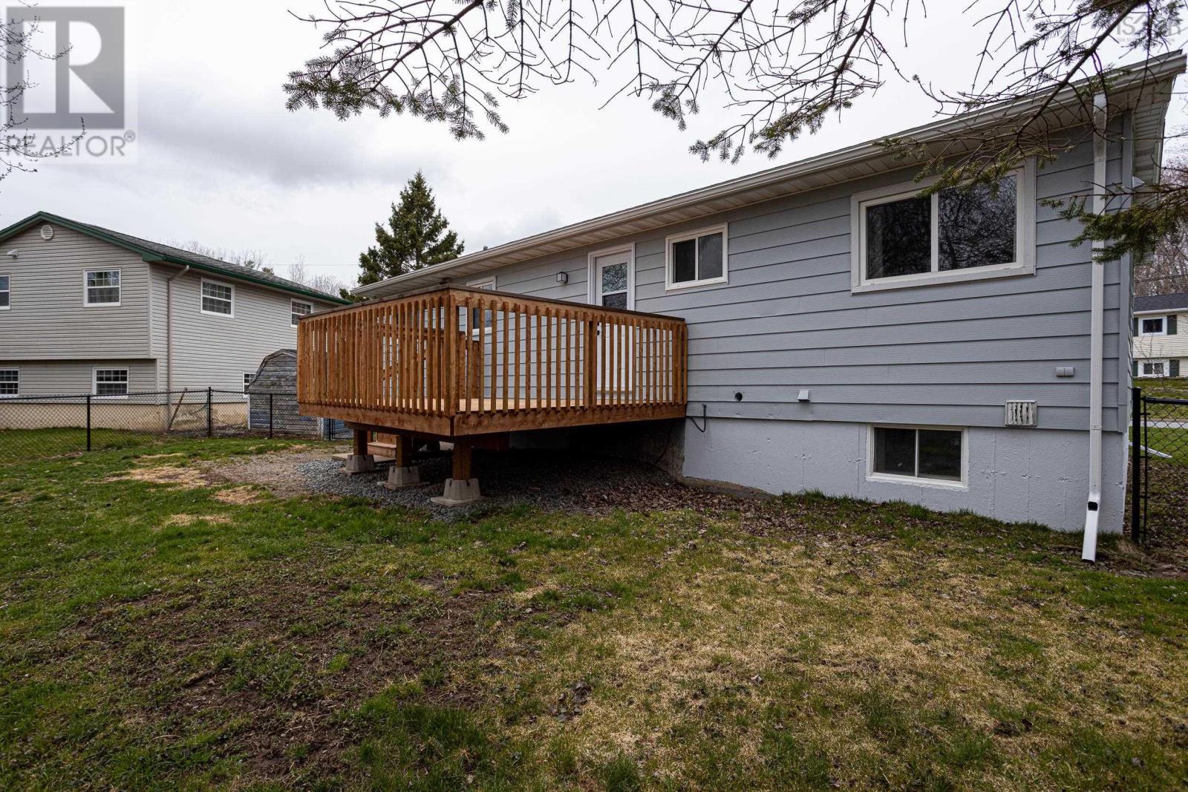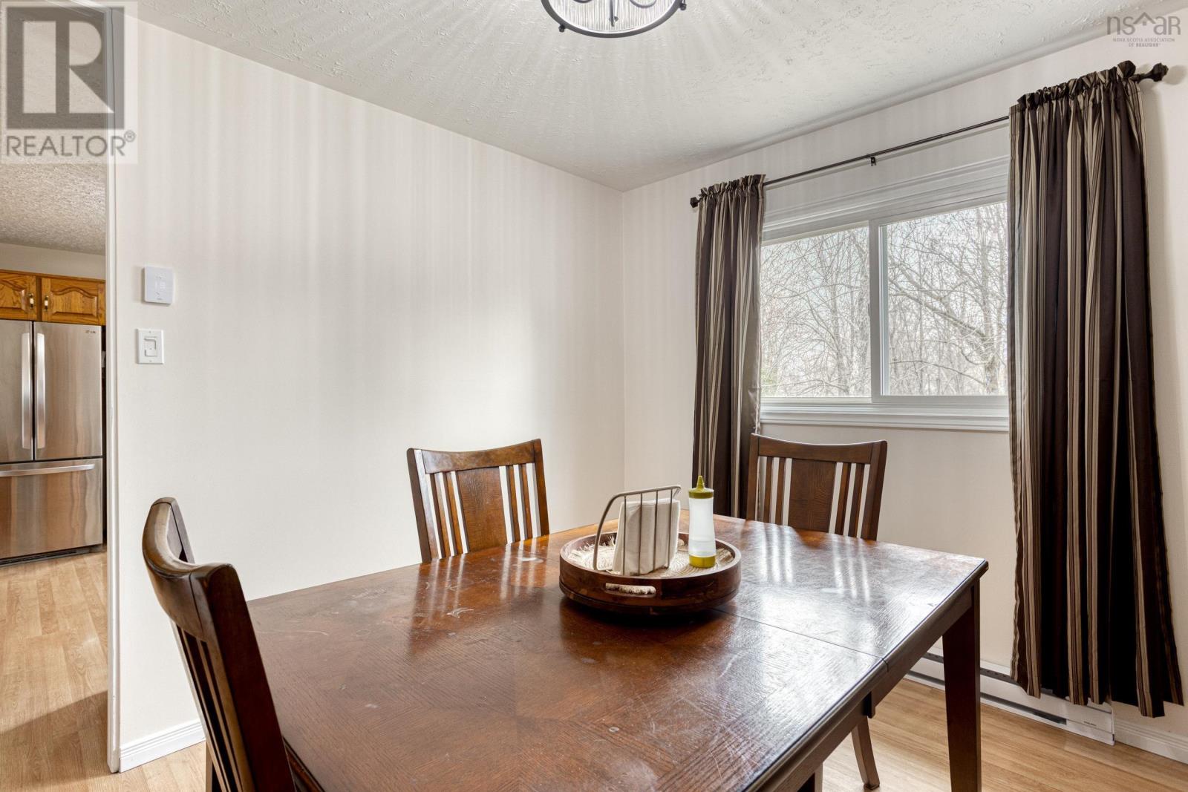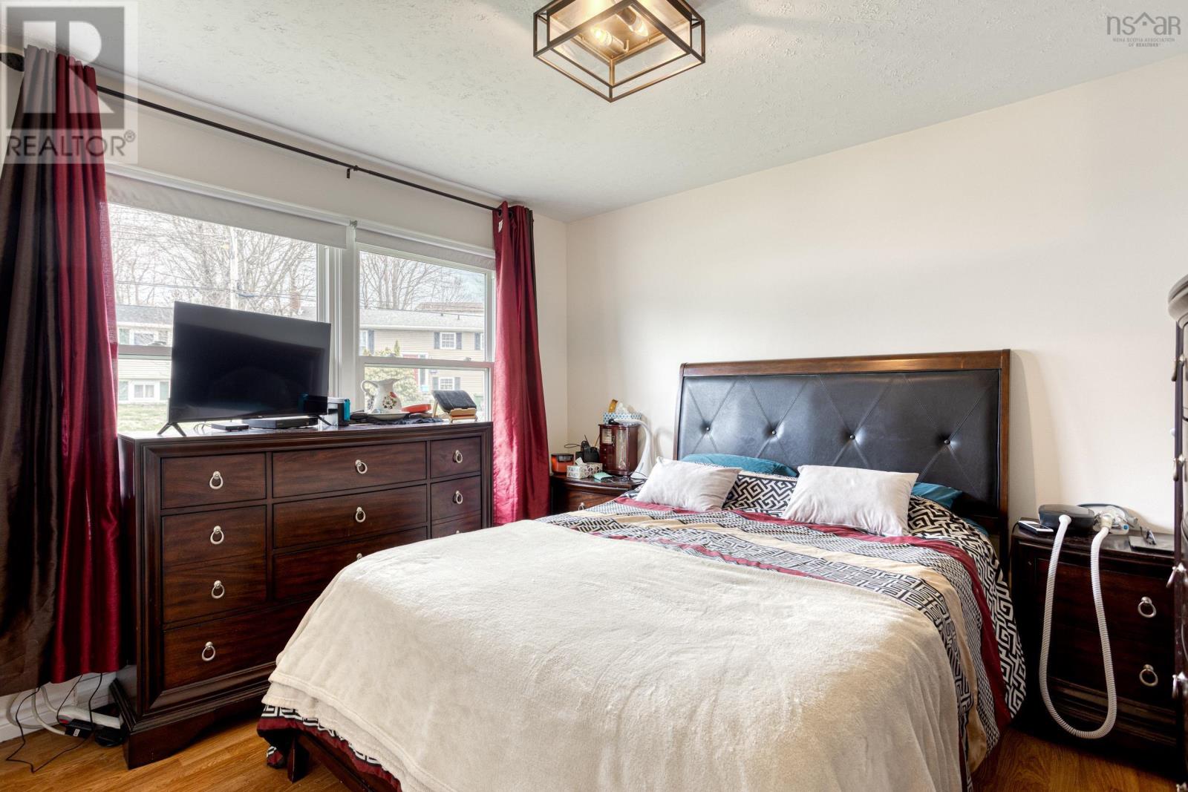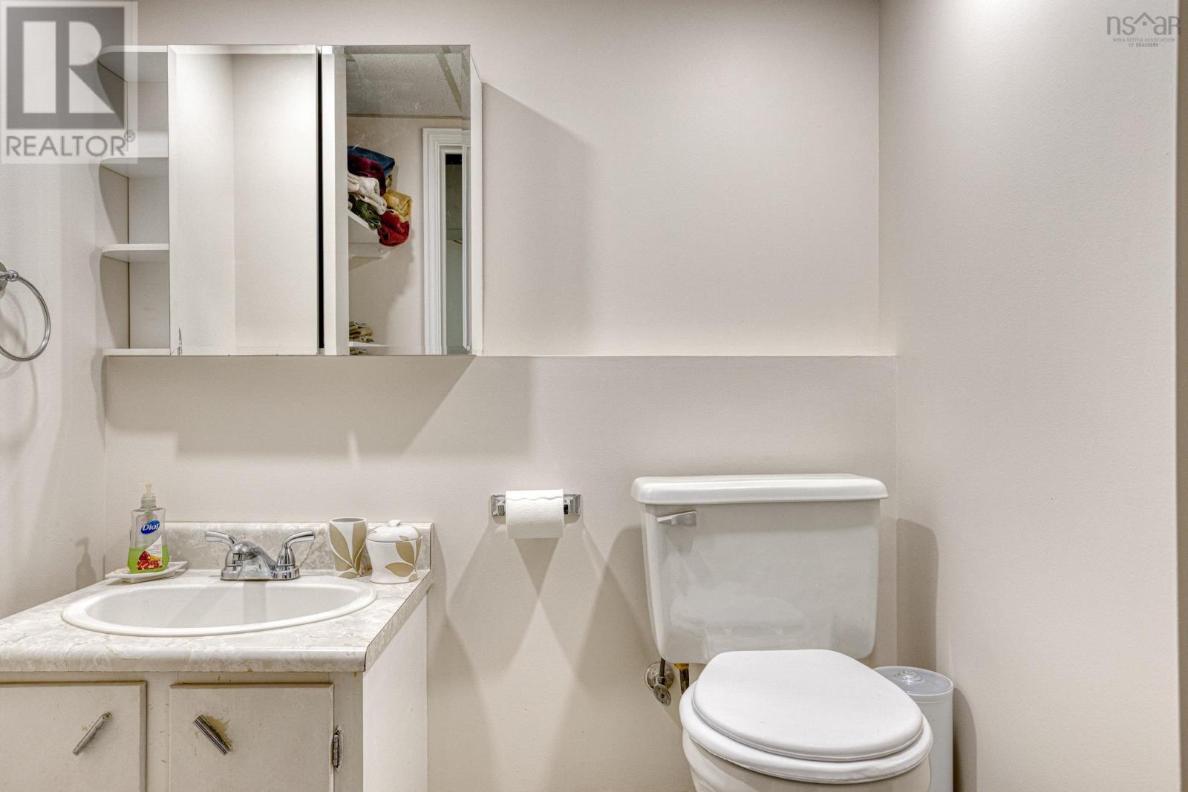1545 Riverside Drive Lower Sackville, Nova Scotia B4C 2Y7
$439,900
Welcome to 1545 Riverside Drive, located in ideal location in Lower Sackville! Features include, bright open living room, large kitchen with separate dining room! Updated main bath with 3 great size bedrooms! Lower level offers large rec room, laundry room and 2nd bath. Lots of storage and a workshop room, 4th bedroom, den or office! Spacious level yard is fully fenced. Many updates including; front and back decks, exterior doors, gutters, roof shingles and freshly painted throughout! You will be impressed with the space this home offers!! Close to all amenities, schools, parks, shopping, bus services and so much more!! (id:45785)
Property Details
| MLS® Number | 202508732 |
| Property Type | Single Family |
| Community Name | Lower Sackville |
| Amenities Near By | Park, Playground, Public Transit, Shopping, Beach |
| Features | Level |
Building
| Bathroom Total | 2 |
| Bedrooms Above Ground | 3 |
| Bedrooms Below Ground | 1 |
| Bedrooms Total | 4 |
| Appliances | Stove, Dishwasher, Dryer, Washer, Freezer - Chest, Refrigerator |
| Architectural Style | Bungalow |
| Construction Style Attachment | Detached |
| Cooling Type | Wall Unit, Heat Pump |
| Exterior Finish | Aluminum Siding |
| Flooring Type | Laminate, Vinyl |
| Foundation Type | Poured Concrete |
| Half Bath Total | 1 |
| Stories Total | 1 |
| Size Interior | 1,898 Ft2 |
| Total Finished Area | 1898 Sqft |
| Type | House |
| Utility Water | Municipal Water |
Land
| Acreage | No |
| Land Amenities | Park, Playground, Public Transit, Shopping, Beach |
| Landscape Features | Landscaped |
| Sewer | Municipal Sewage System |
| Size Irregular | 0.1675 |
| Size Total | 0.1675 Ac |
| Size Total Text | 0.1675 Ac |
Rooms
| Level | Type | Length | Width | Dimensions |
|---|---|---|---|---|
| Basement | Recreational, Games Room | 10.9x21.1 | ||
| Basement | Bedroom | 10.4x11.4 | ||
| Basement | Laundry Room | 10.5x15 | ||
| Basement | Bath (# Pieces 1-6) | 5.3x6.3 | ||
| Basement | Storage | 10.4x10.6 | ||
| Basement | Workshop | 10.8x11.11 | ||
| Main Level | Living Room | 11.4x13.7 | ||
| Main Level | Kitchen | 11.4x13.4 | ||
| Main Level | Dining Room | 11.4x9.6 | ||
| Main Level | Bath (# Pieces 1-6) | 7.9x4.10 | ||
| Main Level | Primary Bedroom | 11.6x10.4 | ||
| Main Level | Bedroom | 11.4x10.4 | ||
| Main Level | Bedroom | 7.11x9.8 |
https://www.realtor.ca/real-estate/28207156/1545-riverside-drive-lower-sackville-lower-sackville
Contact Us
Contact us for more information
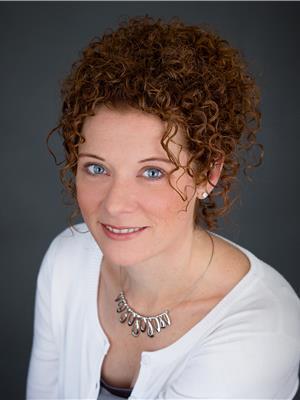
Sherri Harding
(902) 421-1567
www.sherrihardinghomes.com
222 Waterfront Drive, Suite 106
Bedford, Nova Scotia B4A 0H3










