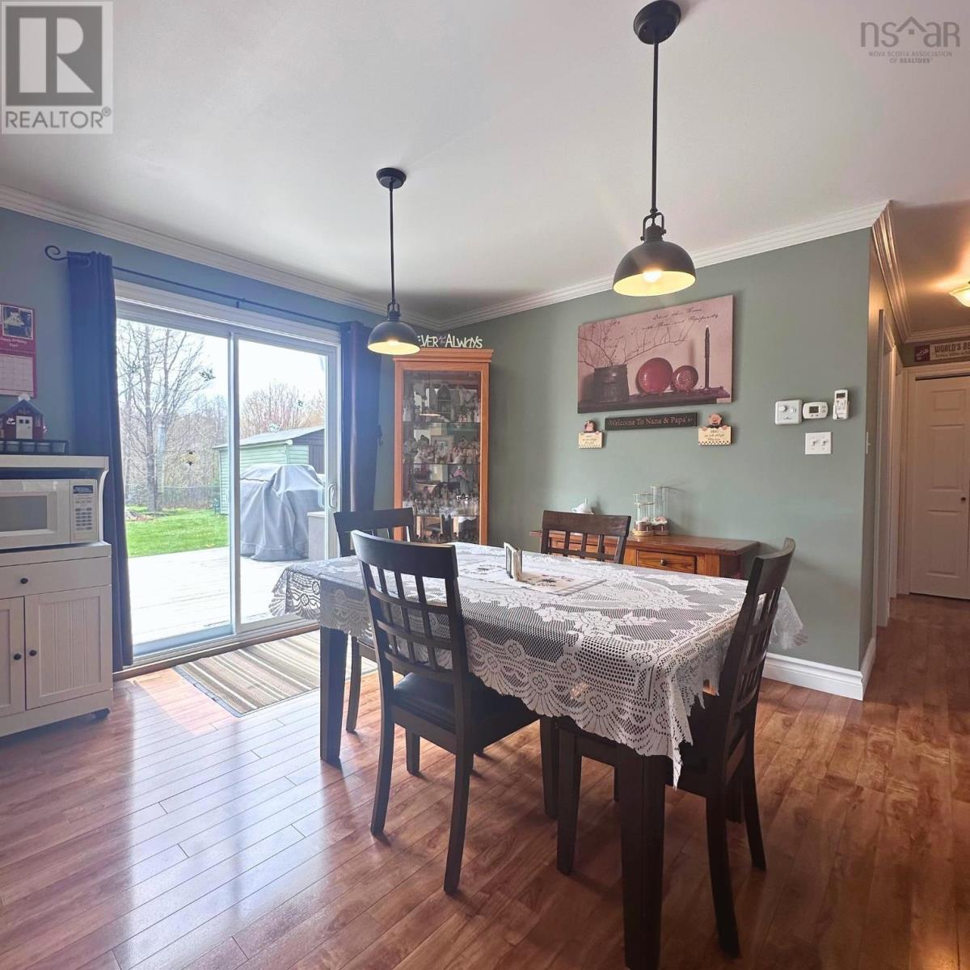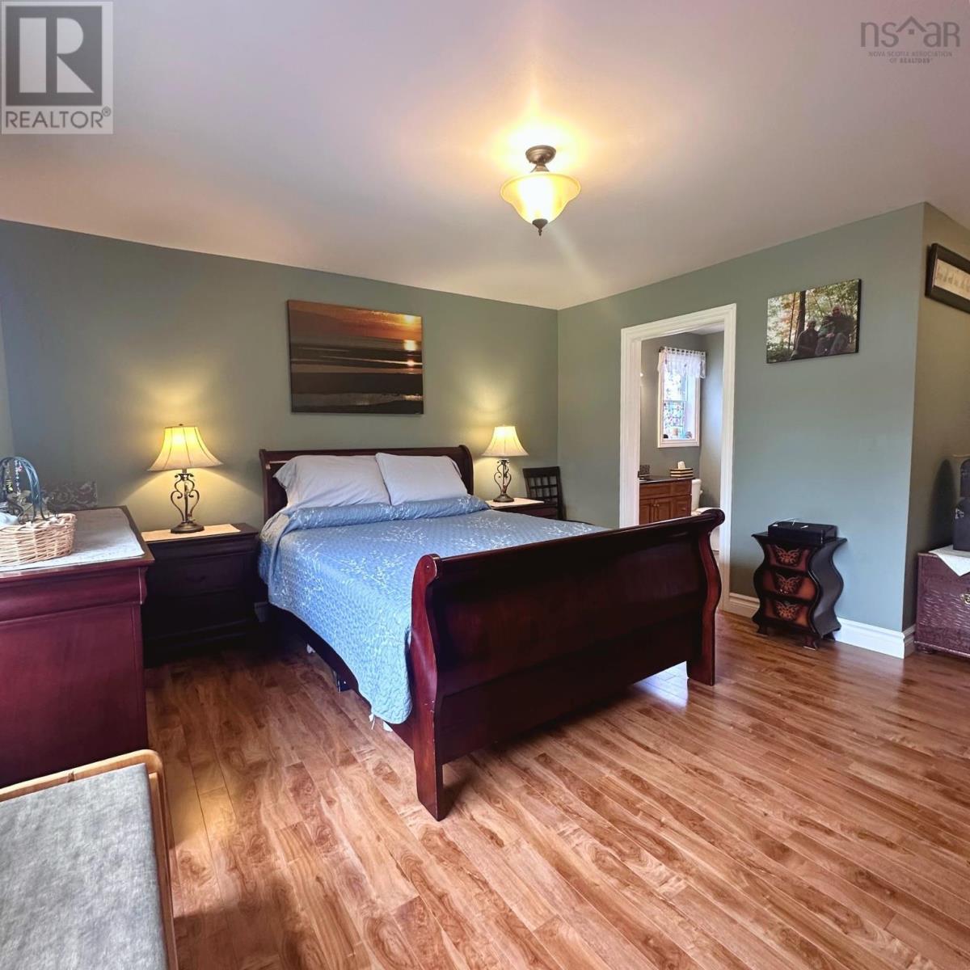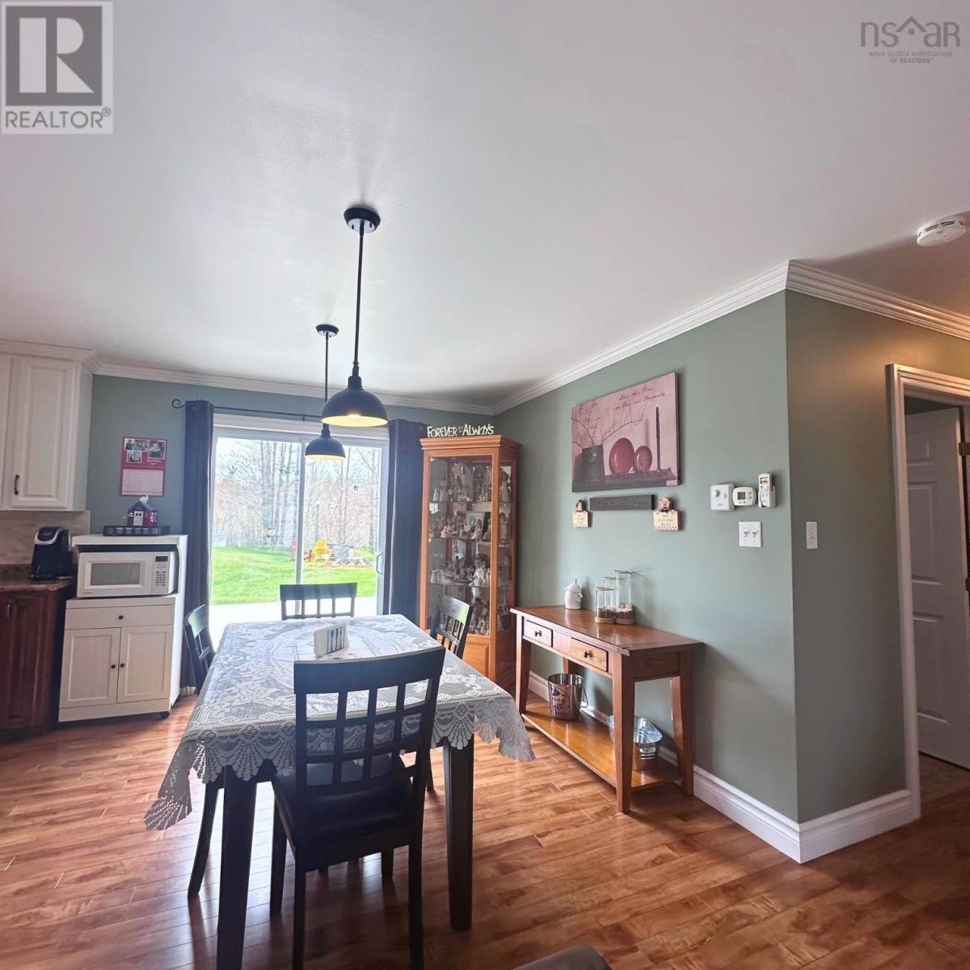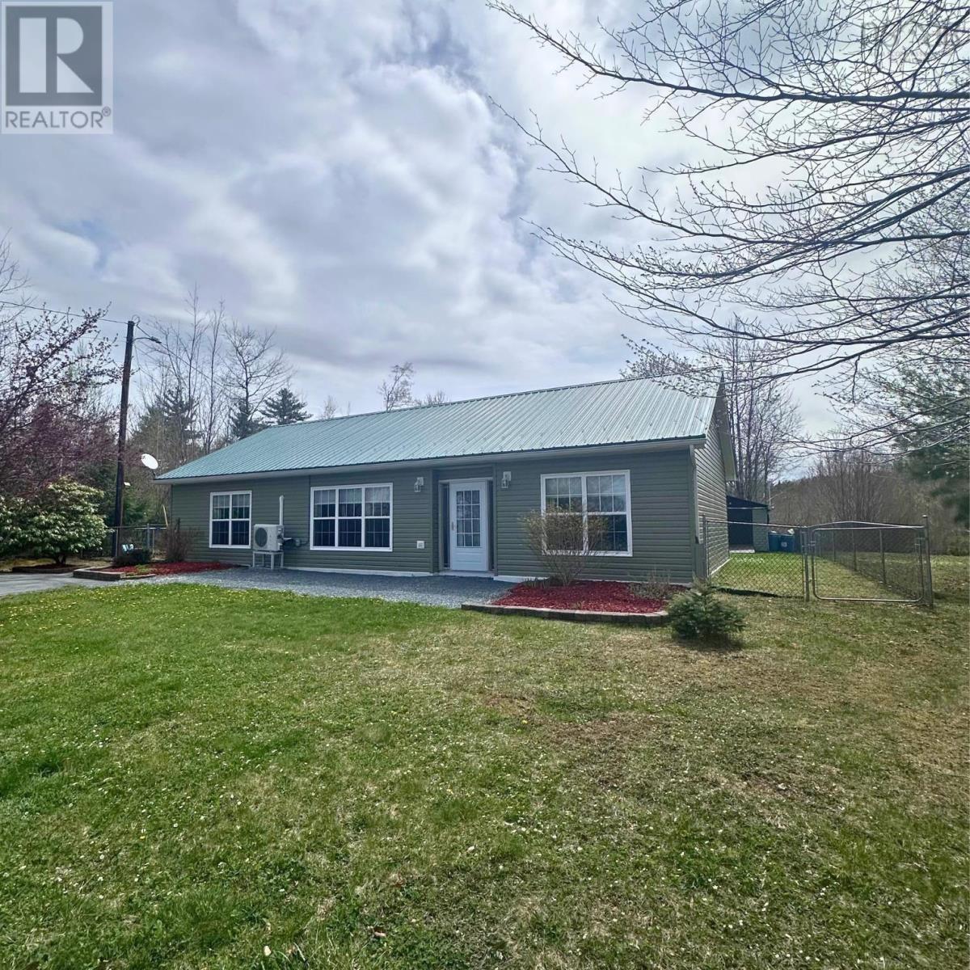155 Rhyno Lake Road West Clifford, Nova Scotia B4V 9C4
$499,900
Welcome to the year-round home you have been waiting for, one-level living at it's best! The primary features an ensuite and double closets, plus two additional bedrooms?one currently used as an office with a Murphy bed. Another full bath with a sun tunnel fills the space with natural light. The side entrance and laundry area are perfect for kids or pets to clean up before entering the kitchen. The kitchen offers ample cabinets, a pantry, double sink, and dishwasher, ready for any chef/baker. In-floor radiant heat and a heat pump keep you comfortable year-round. Step out onto the private back deck, overlooking a large fenced yard with a firepit, perfect for kids and pets. Extra storage sheds are great for deck furniture, lawn tools, etc. The lakeside garage is wired, heated, and has doors on both ends, making it easy to launch your boat or seadoo. Spend your days on Rhyno Lake or Seven Mile, then unwind at home with a BBQ in your private backyard. The double paved driveway and access to the Trail system at the end of Lakeshore Dr are perfect for adventurers. All this, just 20 minutes from Bridgewater?s amenities! (id:45785)
Property Details
| MLS® Number | 202510291 |
| Property Type | Single Family |
| Community Name | West Clifford |
| Features | Treed, Level |
| Structure | Shed |
| View Type | Lake View |
| Water Front Type | Waterfront, Road Between |
Building
| Bathroom Total | 2 |
| Bedrooms Above Ground | 3 |
| Bedrooms Total | 3 |
| Appliances | Range - Electric, Dishwasher, Dryer, Washer, Freezer - Stand Up, Refrigerator |
| Architectural Style | Bungalow |
| Basement Type | None |
| Constructed Date | 2010 |
| Construction Style Attachment | Detached |
| Cooling Type | Heat Pump |
| Exterior Finish | Vinyl |
| Flooring Type | Ceramic Tile, Laminate |
| Foundation Type | Concrete Slab |
| Stories Total | 1 |
| Size Interior | 1,560 Ft2 |
| Total Finished Area | 1560 Sqft |
| Type | House |
| Utility Water | Drilled Well |
Parking
| Garage | |
| Detached Garage |
Land
| Acreage | Yes |
| Landscape Features | Landscaped |
| Sewer | Septic System |
| Size Irregular | 1.66 |
| Size Total | 1.66 Ac |
| Size Total Text | 1.66 Ac |
Rooms
| Level | Type | Length | Width | Dimensions |
|---|---|---|---|---|
| Main Level | Foyer | 6 x 4 | ||
| Main Level | Living Room | 14.9 x 16.10 | ||
| Main Level | Dining Room | 10.6 x 9.10 | ||
| Main Level | Kitchen | 9.9 x 11 | ||
| Main Level | Laundry Room | 9.1 x 9.2 | ||
| Main Level | Utility Room | 6.6 x 9 | ||
| Main Level | Primary Bedroom | 13.2 x 13.6 | ||
| Main Level | Ensuite (# Pieces 2-6) | 7.3 x 8.9 | ||
| Main Level | Bedroom | 13.7 x 11.10 | ||
| Main Level | Bedroom | 12.4 x 9.6 | ||
| Main Level | Bath (# Pieces 1-6) | 9.7 x 5.2 |
https://www.realtor.ca/real-estate/28281121/155-rhyno-lake-road-west-clifford-west-clifford
Contact Us
Contact us for more information
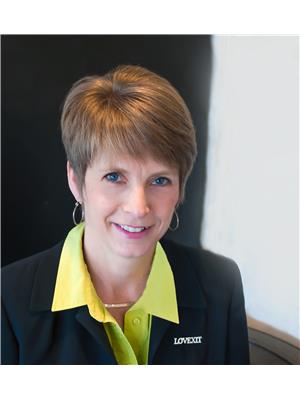
Patricia Macleod
2working4u.com/
271 North Street
Bridgewater, Nova Scotia B4V 2V7
Gary Mailman
www.exitinterlake.com/
271 North Street
Bridgewater, Nova Scotia B4V 2V7


















