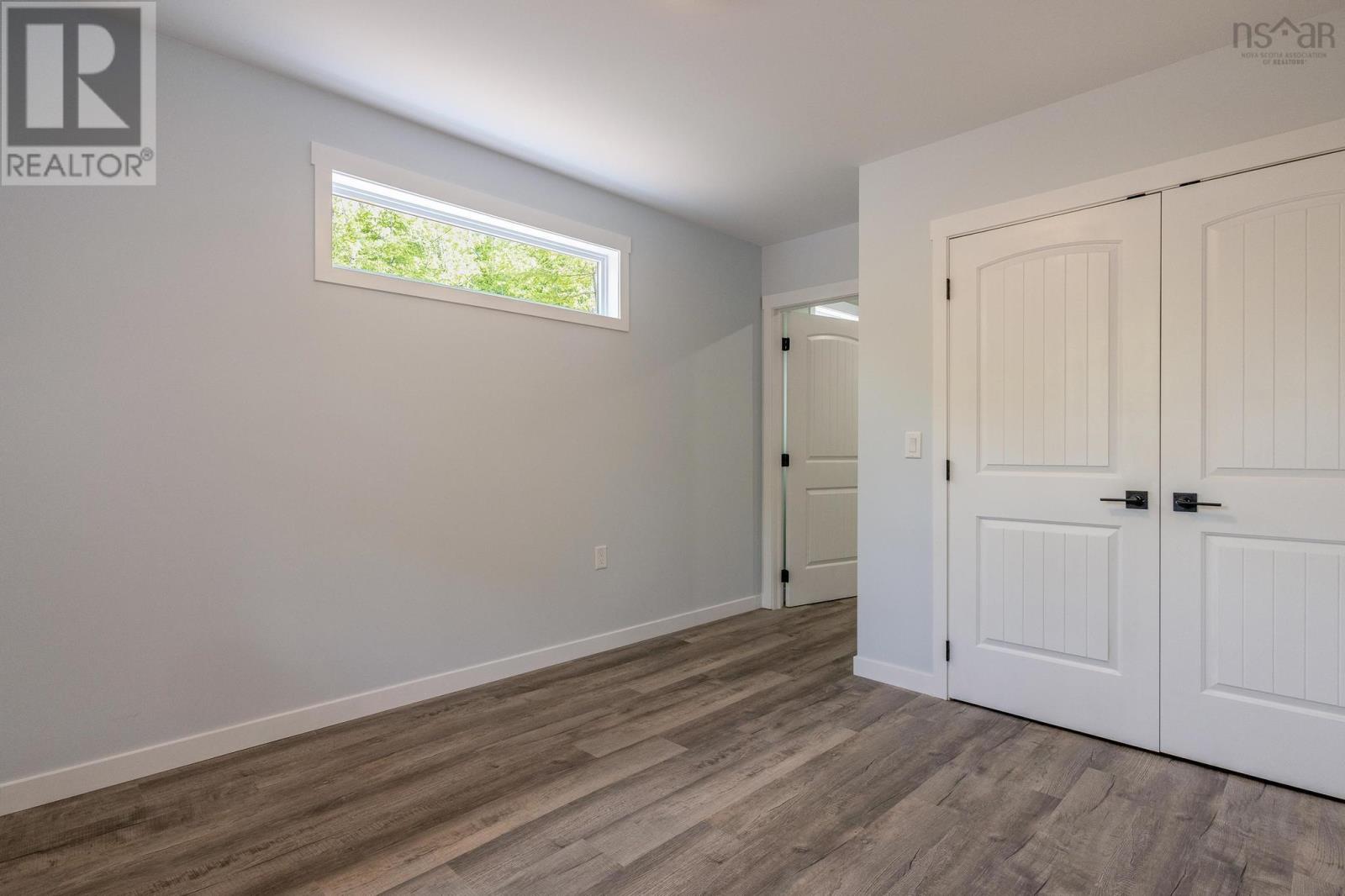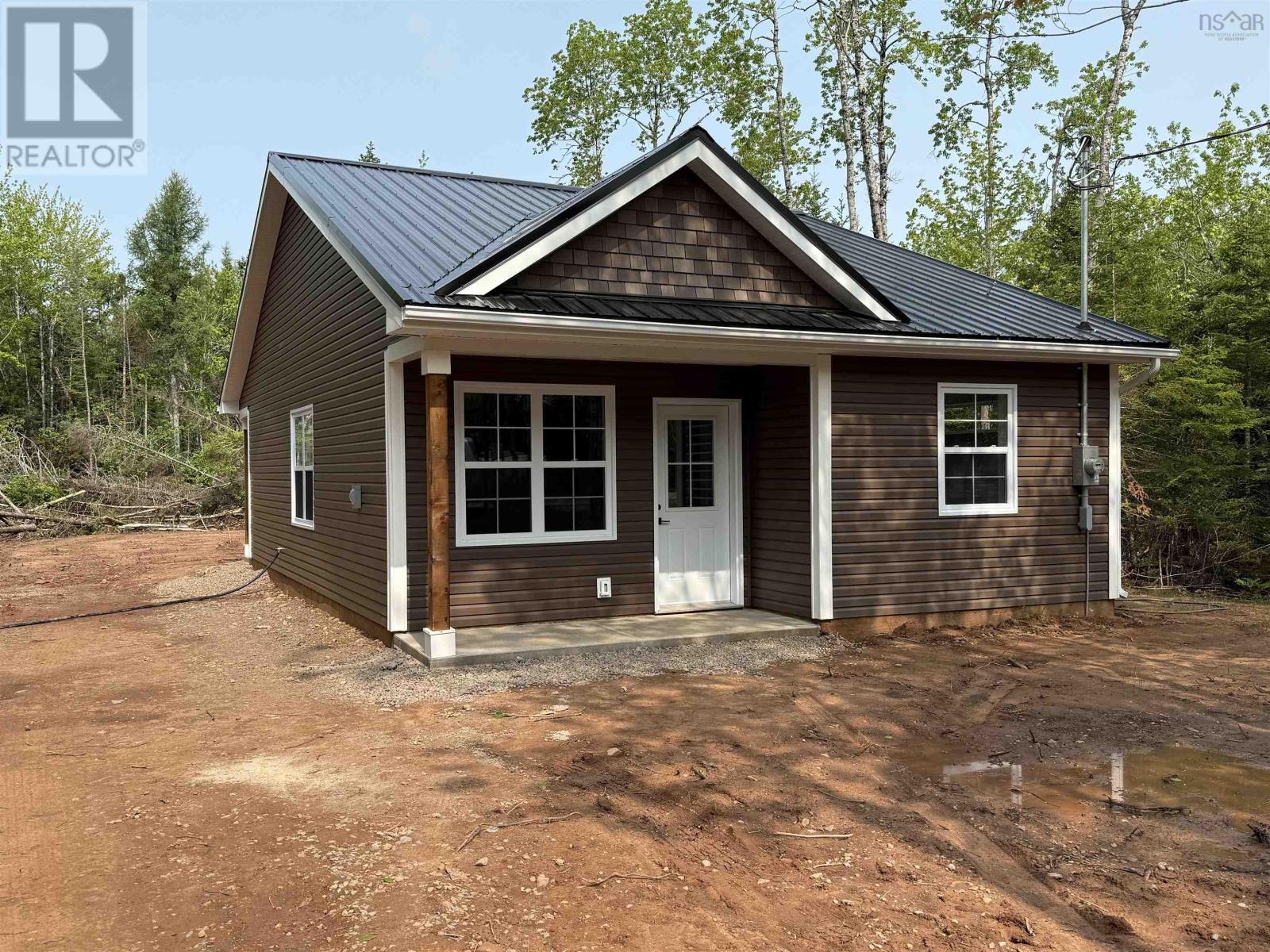1557 Belmont Road Belmont, Nova Scotia B0M 1G0
$349,900
Nestled on 1.6 acres of peaceful privacy in Belmont, this brand-new 2 bedroom, 1 bath home offers the perfect blend of modern comfort and country charm. Designed with an open concept layout, the interior is filled with natural light and features a large kitchen complete with included appliances - ideal for both everyday living and entertaining. Stay cozy year-round with efficient electric baseboard heating and a ductless heat pump for added comfort. Whether you're looking for a quiet place to raise a family or simply want room to expandperhaps with a future garage - this property delivers. The expansive lot offers endless outdoor possibilities, from a safe space for kids to play, to starting a garden, building a hobby farm, or simply enjoying the peace and privacy of your own backyard retreat. This property is an excellent choice for first time home buyers or those looking to downsize. With everything on one level and designed for easy maintenance, it offers a practical and affordable lifestyle without compromising on comfort or style. The manageable size and low upkeep make it ideal for those seeking simplicity, convenience, and peaceful living in a quiet rural setting only 20 minutes to Truro and 12 minutes to the Masstown market. This home is waiting for its new owners to enjoy everything it has to offer and comes with an 8 year LUX home warranty. (id:45785)
Property Details
| MLS® Number | 202513313 |
| Property Type | Single Family |
| Community Name | Belmont |
| Amenities Near By | Park, Place Of Worship |
| Community Features | School Bus |
| Features | Treed |
Building
| Bathroom Total | 1 |
| Bedrooms Above Ground | 2 |
| Bedrooms Total | 2 |
| Appliances | Stove, Dishwasher, Washer/dryer Combo, Refrigerator |
| Architectural Style | Bungalow |
| Basement Type | None |
| Construction Style Attachment | Detached |
| Cooling Type | Heat Pump |
| Exterior Finish | Vinyl |
| Flooring Type | Vinyl |
| Foundation Type | Poured Concrete, Concrete Slab |
| Stories Total | 1 |
| Size Interior | 842 Ft2 |
| Total Finished Area | 842 Sqft |
| Type | House |
| Utility Water | Drilled Well |
Parking
| Gravel |
Land
| Acreage | Yes |
| Land Amenities | Park, Place Of Worship |
| Sewer | Septic System |
| Size Irregular | 1.6 |
| Size Total | 1.6 Ac |
| Size Total Text | 1.6 Ac |
Rooms
| Level | Type | Length | Width | Dimensions |
|---|---|---|---|---|
| Main Level | Bath (# Pieces 1-6) | 11.1 x 9.8 | ||
| Main Level | Primary Bedroom | 10.7 x 13.4 | ||
| Main Level | Bedroom | 11.1 x 11.6 | ||
| Main Level | Kitchen | 6.9 x 13.5 | ||
| Main Level | Dining Nook | 5.5 x 13.5 | ||
| Main Level | Living Room | 11.8 x 17.8 |
https://www.realtor.ca/real-estate/28412196/1557-belmont-road-belmont-belmont
Contact Us
Contact us for more information

Mallory Gero
The Collingwood, 291 Hwy #2
Enfield, Nova Scotia B2T 1C9































