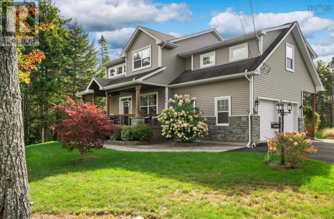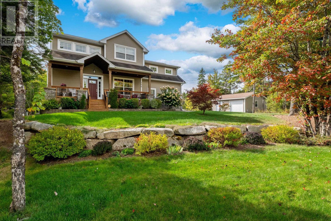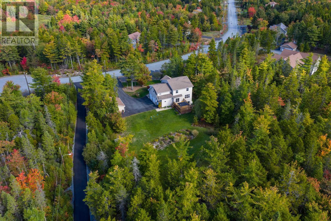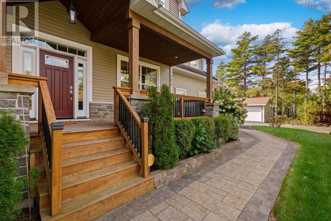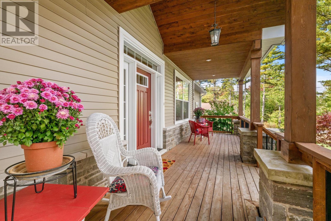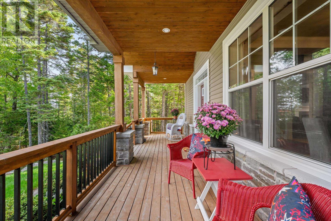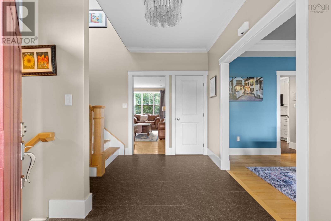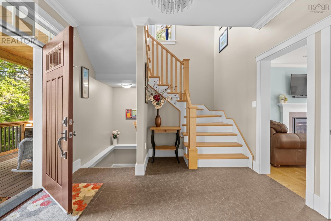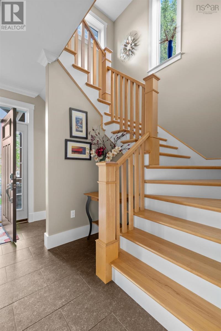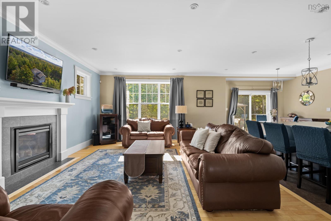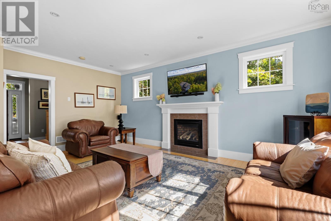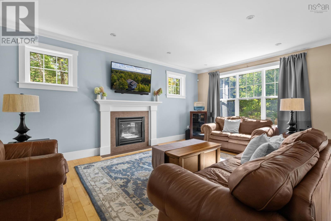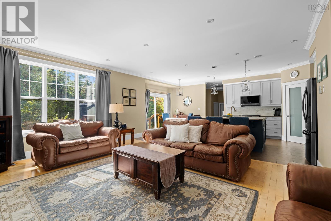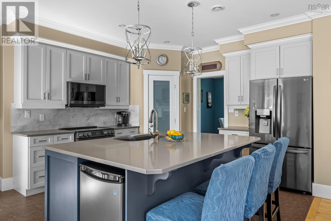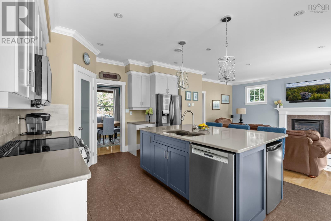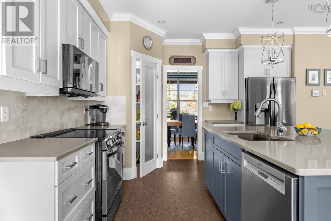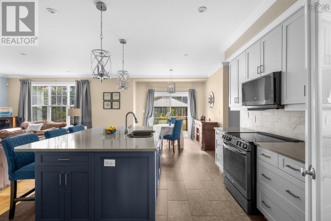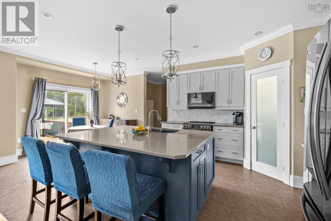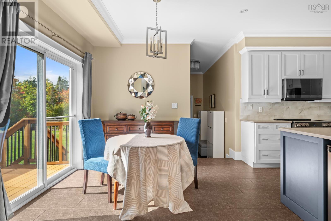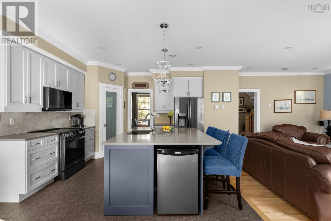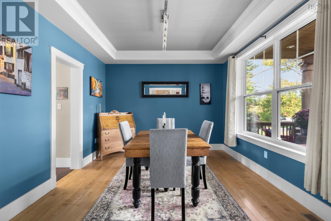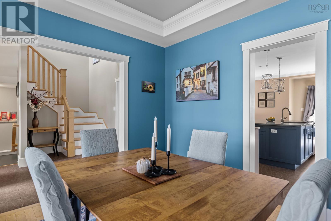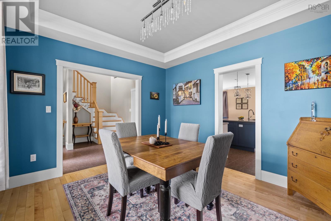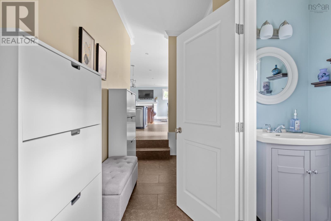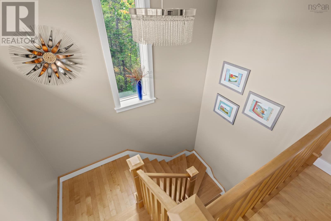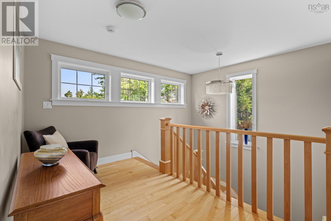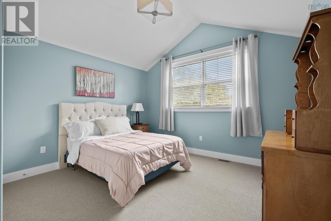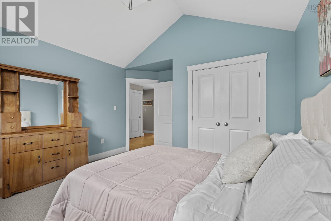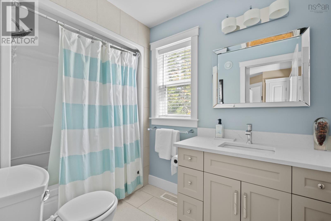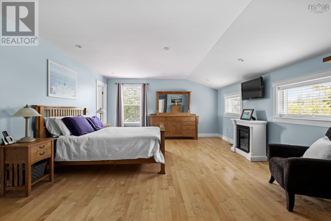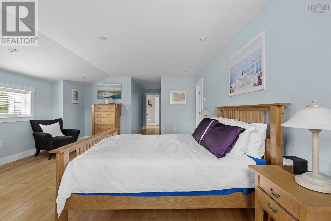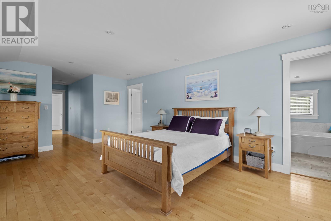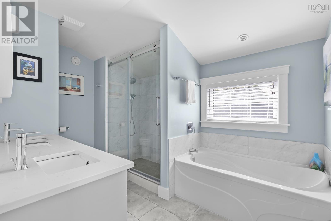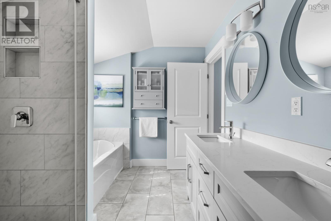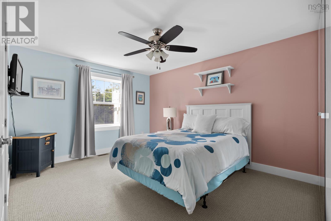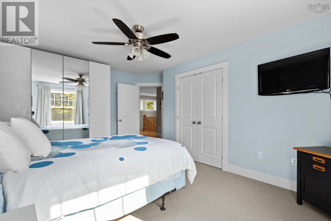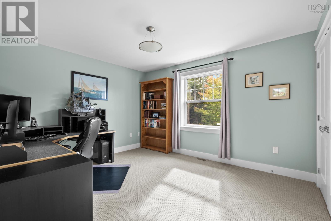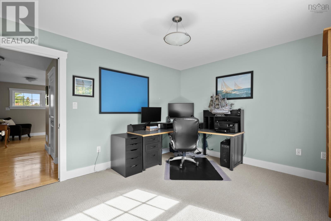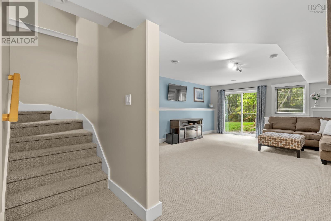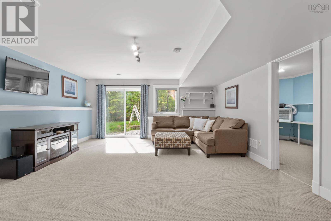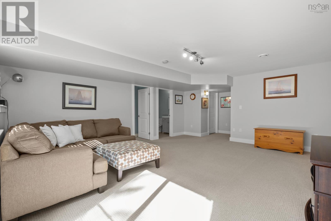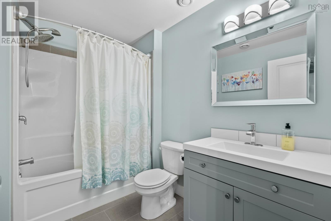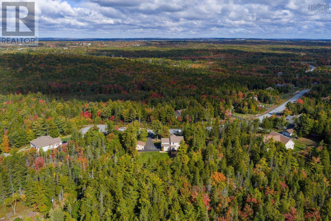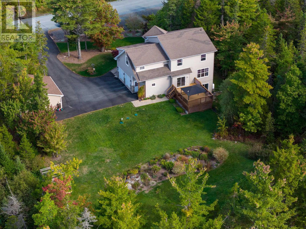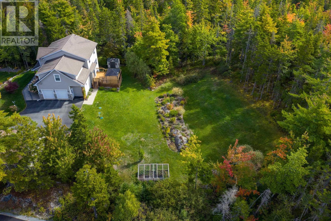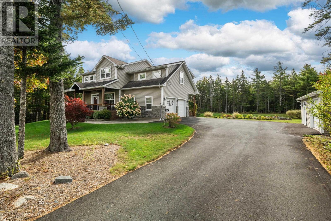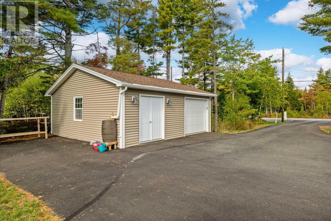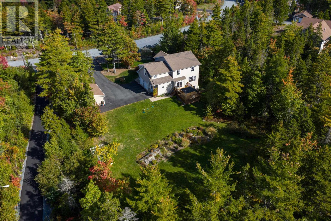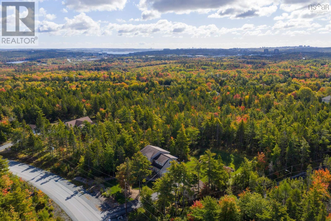156 Keep Crescent Hammonds Plains, Nova Scotia B4B 0H9
$1,025,000
Wow! This custom-built home in Kingswood North blends thoughtful design, quality finishes, and exceptional craftsmanship. The welcoming covered veranda leads into a bright, spacious foyer that opens to an airy main living space with designer touches throughout. The kitchen is a true hub for family life and entertaining, featuring shaker-style cabinetry, Corian countertops, stainless steel appliances, a built-in pantry, and a central island. The main level also offers a formal dining room, a cozy propane fireplace, and patio doors to a sunny two-tier deck with gazebo. A handy mudroom off the garage and a tucked-away 2-piece bath complete this floor. Upstairs, youll find a gorgeous sunny landing and four bedrooms, including a stunning primary suite with a recently renovated ensuite showcasing a walk-in tiled shower, soaker tub, dual vanity, and in-floor heat. The lower level extends the living space with a large rec/media room with walkout, a full bath, and a flexible room ideal as a 5th bedroom or office. Practical features include a fully electric ducted heat pump for efficient year-round comfort, an attached double garage, and a detached garage with workshop. Set on a private 3-acre lot at the end of a quiet cul-de-sac with expanding amenities nearby. (id:45785)
Property Details
| MLS® Number | 202525040 |
| Property Type | Single Family |
| Community Name | Hammonds Plains |
| Amenities Near By | Park, Playground, Shopping, Place Of Worship |
| Community Features | School Bus |
| Equipment Type | Propane Tank |
| Features | Treed, Level, Gazebo |
| Rental Equipment Type | Propane Tank |
Building
| Bathroom Total | 4 |
| Bedrooms Above Ground | 4 |
| Bedrooms Below Ground | 1 |
| Bedrooms Total | 5 |
| Appliances | Stove, Dishwasher, Dryer, Washer, Freezer - Stand Up, Microwave Range Hood Combo, Refrigerator |
| Basement Development | Finished |
| Basement Features | Walk Out |
| Basement Type | Full (finished) |
| Constructed Date | 2011 |
| Construction Style Attachment | Detached |
| Cooling Type | Heat Pump |
| Exterior Finish | Stone, Vinyl |
| Fireplace Present | Yes |
| Flooring Type | Carpeted, Ceramic Tile, Hardwood |
| Foundation Type | Poured Concrete |
| Half Bath Total | 1 |
| Stories Total | 2 |
| Size Interior | 3,270 Ft2 |
| Total Finished Area | 3270 Sqft |
| Type | House |
| Utility Water | Drilled Well |
Parking
| Garage | |
| Detached Garage | |
| Paved Yard |
Land
| Acreage | Yes |
| Land Amenities | Park, Playground, Shopping, Place Of Worship |
| Landscape Features | Landscaped |
| Sewer | Septic System |
| Size Irregular | 3.5046 |
| Size Total | 3.5046 Ac |
| Size Total Text | 3.5046 Ac |
Rooms
| Level | Type | Length | Width | Dimensions |
|---|---|---|---|---|
| Second Level | Primary Bedroom | 20x15+J | ||
| Second Level | Ensuite (# Pieces 2-6) | 12.2x7.10 | ||
| Second Level | Bedroom | 12.6x11.3+J | ||
| Second Level | Bedroom | 15.8x11.1 | ||
| Second Level | Bedroom | 13.1x11 | ||
| Second Level | Bath (# Pieces 1-6) | 8.5x5.7 | ||
| Lower Level | Recreational, Games Room | 21x16.5 | ||
| Lower Level | Bedroom | 10.9x8.9 | ||
| Lower Level | Bath (# Pieces 1-6) | 8.10x5.10 | ||
| Main Level | Living Room | 17.9x14.6 | ||
| Main Level | Dining Room | 12.6x11.3 | ||
| Main Level | Kitchen | 22.2x12.6 | ||
| Main Level | Bath (# Pieces 1-6) | 8.7x3.2 | ||
| Main Level | Mud Room | 6x11.10 | ||
| Main Level | Foyer | 11.2x7.6 |
https://www.realtor.ca/real-estate/28947700/156-keep-crescent-hammonds-plains-hammonds-plains
Contact Us
Contact us for more information
Andy Sawler
(902) 481-2769
www.sawler.com/
32 Akerley Blvd Unit 101
Dartmouth, Nova Scotia B3B 1N1

