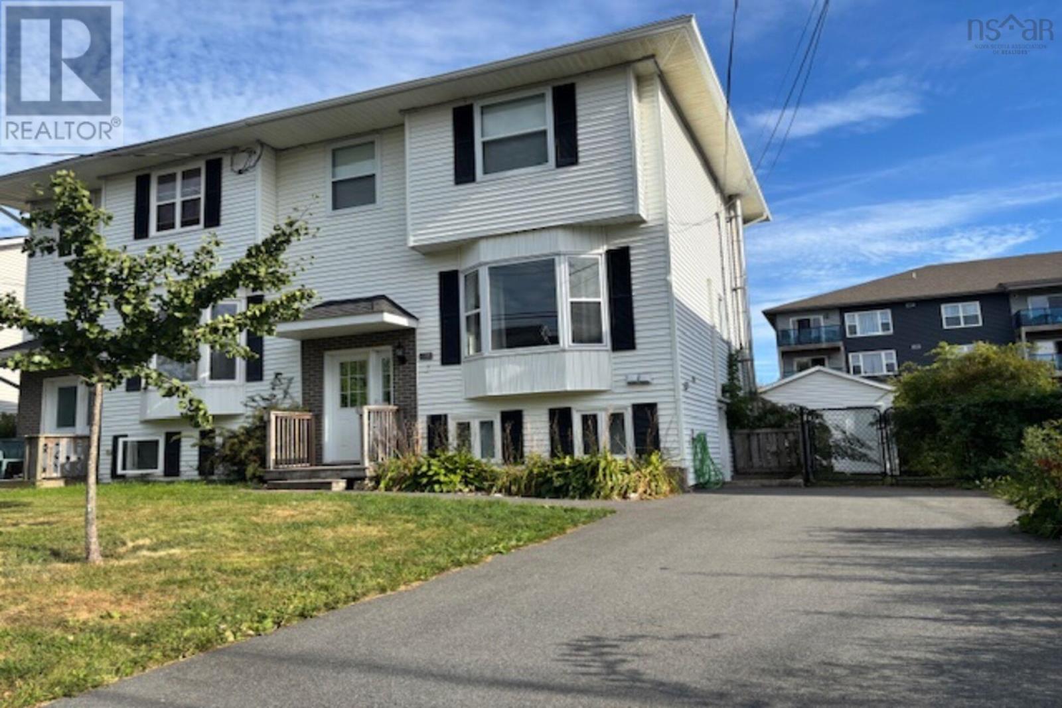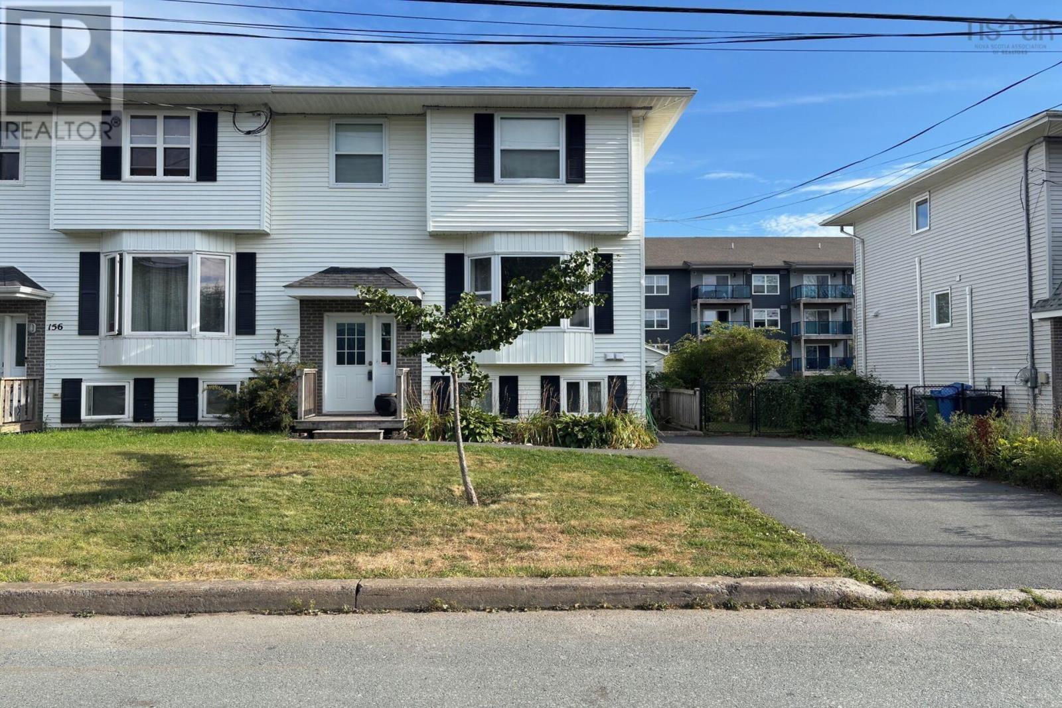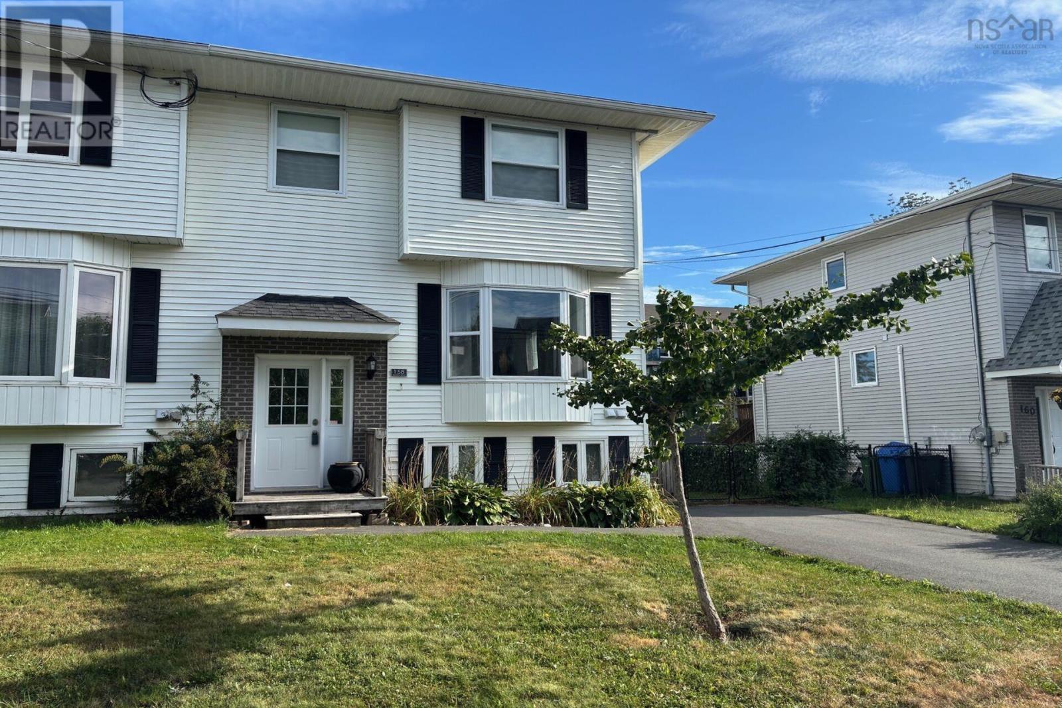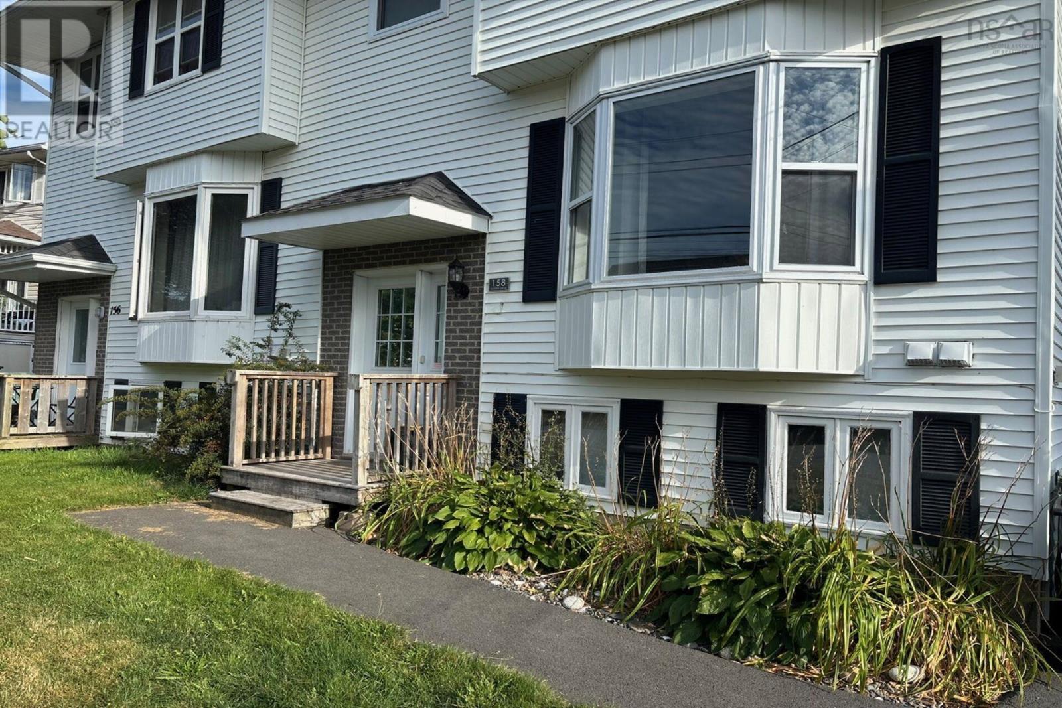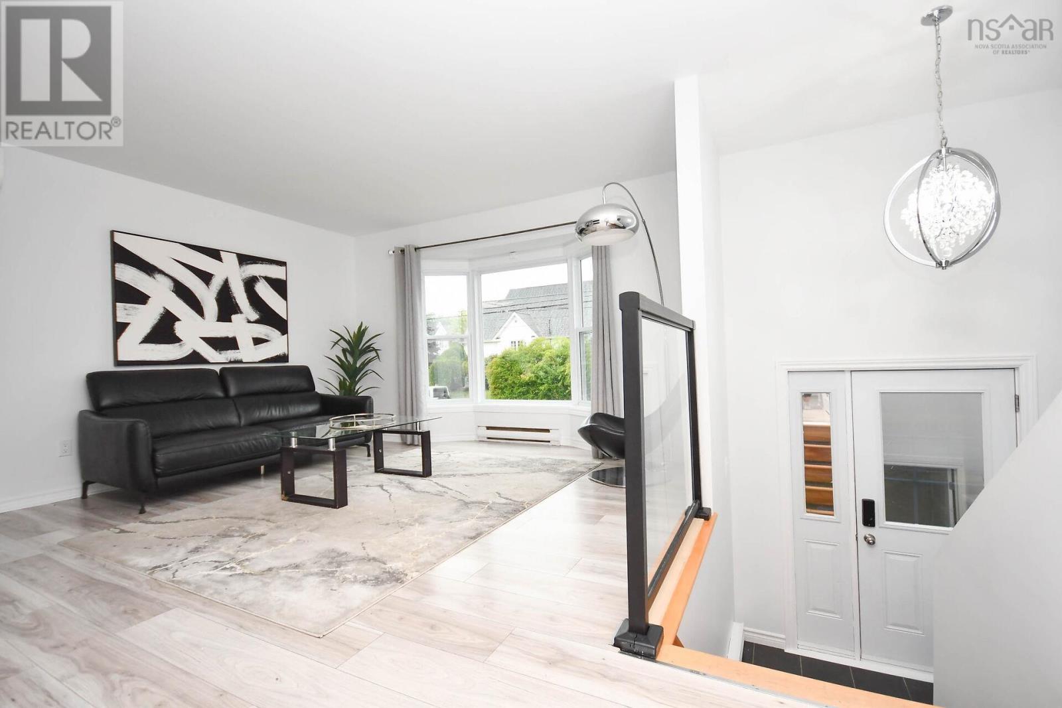158 Silistria Drive Cole Harbour, Nova Scotia B2W 6A9
$479,900
Welcome to 158 Silistria Drive in Forest Hills, a well-maintained, carpet-free semi-detached home offering a bright and spacious living room with ductless heat pump and built-in electric fireplace with a 50" TV above, a functional kitchen with pantry, dining area with walkout to the deck, and aconvenient powder room on the main level. The upper level features three bedrooms, a full bathroom, and a landing suitable for a small desk area, while the lower level includes a largefamily room with a walkout to the side yard, laundry facilities, and a three-piece bathroom. Thefully fenced yard is complemented by a 12' x 16' shed with high ceilings. Newly paved driveway. All bedrooms and dinning room windows finished with custom blinds. (id:45785)
Property Details
| MLS® Number | 202521650 |
| Property Type | Single Family |
| Neigbourhood | Forest Hills |
| Community Name | Cole Harbour |
| Amenities Near By | Playground, Public Transit, Shopping, Place Of Worship |
| Community Features | Recreational Facilities, School Bus |
| Features | Level |
| Structure | Shed |
Building
| Bathroom Total | 3 |
| Bedrooms Above Ground | 3 |
| Bedrooms Total | 3 |
| Appliances | Dishwasher, Dryer, Washer, Refrigerator |
| Constructed Date | 1990 |
| Construction Style Attachment | Semi-detached |
| Cooling Type | Heat Pump |
| Exterior Finish | Wood Shingles, Vinyl |
| Fireplace Present | Yes |
| Flooring Type | Ceramic Tile, Hardwood, Laminate |
| Foundation Type | Poured Concrete |
| Half Bath Total | 1 |
| Stories Total | 2 |
| Size Interior | 1,856 Ft2 |
| Total Finished Area | 1856 Sqft |
| Type | House |
| Utility Water | Municipal Water |
Parking
| Paved Yard |
Land
| Acreage | No |
| Land Amenities | Playground, Public Transit, Shopping, Place Of Worship |
| Landscape Features | Landscaped |
| Sewer | Municipal Sewage System |
| Size Irregular | 0.0689 |
| Size Total | 0.0689 Ac |
| Size Total Text | 0.0689 Ac |
Rooms
| Level | Type | Length | Width | Dimensions |
|---|---|---|---|---|
| Second Level | Primary Bedroom | 14.10x 11.2 | ||
| Second Level | Bath (# Pieces 1-6) | 8.3x5. | ||
| Second Level | Bedroom | 8.10x8.7 | ||
| Second Level | Bedroom | 11.2x8.10 | ||
| Second Level | Other | 5.2x4.6 | ||
| Lower Level | Laundry / Bath | 8.8x6.3 | ||
| Lower Level | Bath (# Pieces 1-6) | 6.5x8.8 | ||
| Lower Level | Family Room | 19.6x16 | ||
| Main Level | Living Room | 13 x 13.4 | ||
| Main Level | Kitchen | 8.9x 10 | ||
| Main Level | Dining Room | 11.2x9.11 | ||
| Main Level | Bath (# Pieces 1-6) | 3.3 x 7.3 |
https://www.realtor.ca/real-estate/28778279/158-silistria-drive-cole-harbour-cole-harbour
Contact Us
Contact us for more information
Patricia Maclellan
(902) 835-3732
222 Waterfront Drive, Suite 106
Bedford, Nova Scotia B4A 0H3

