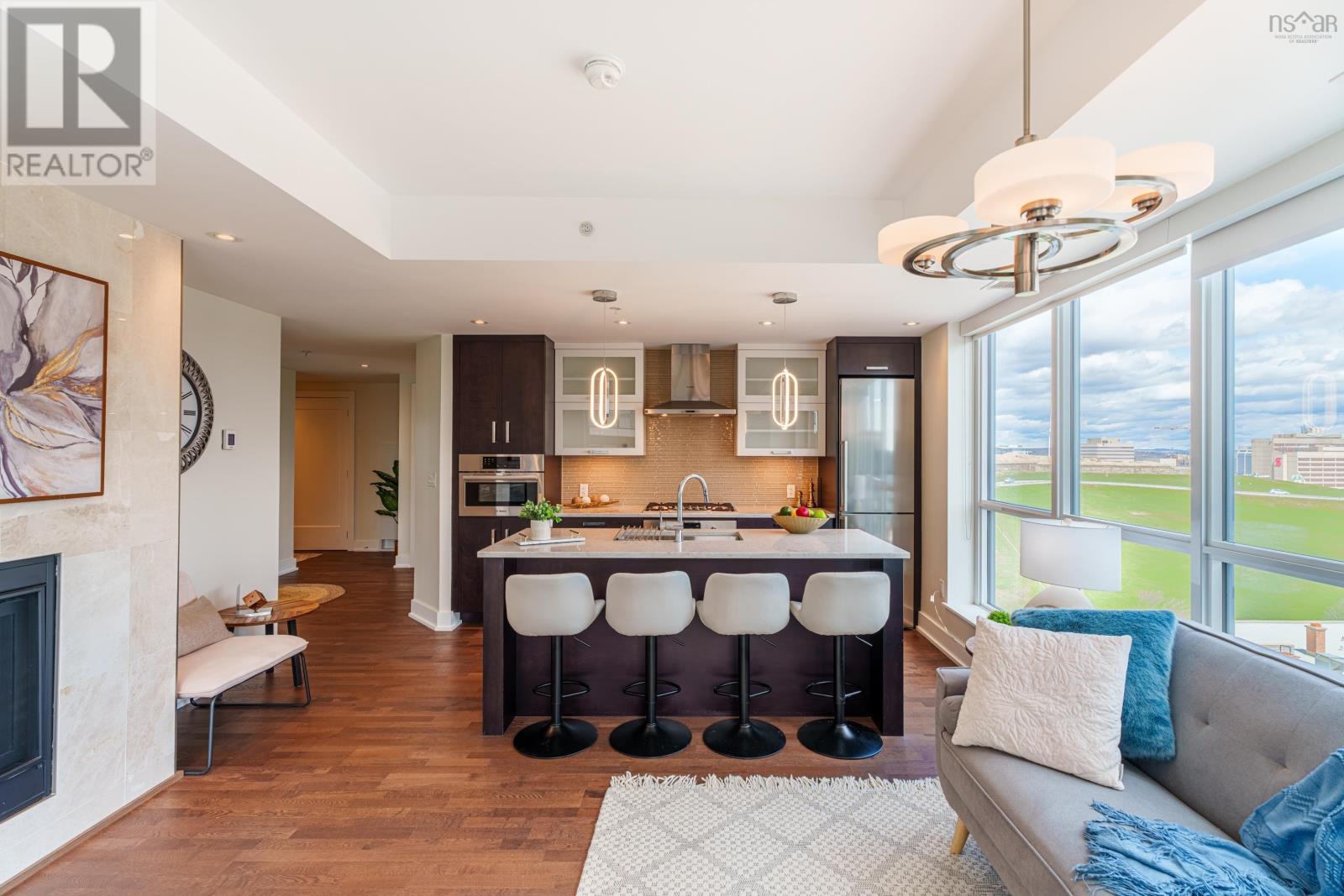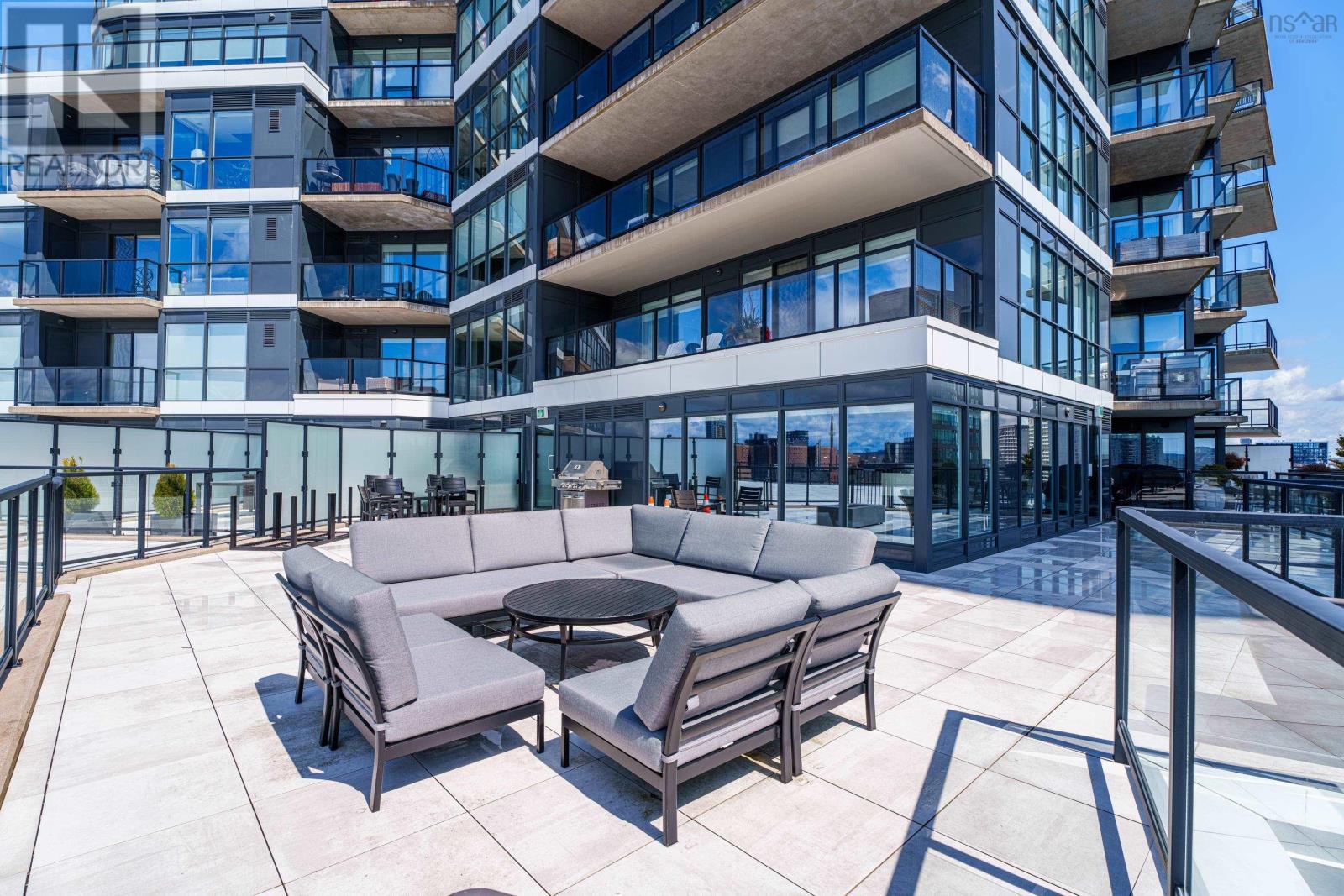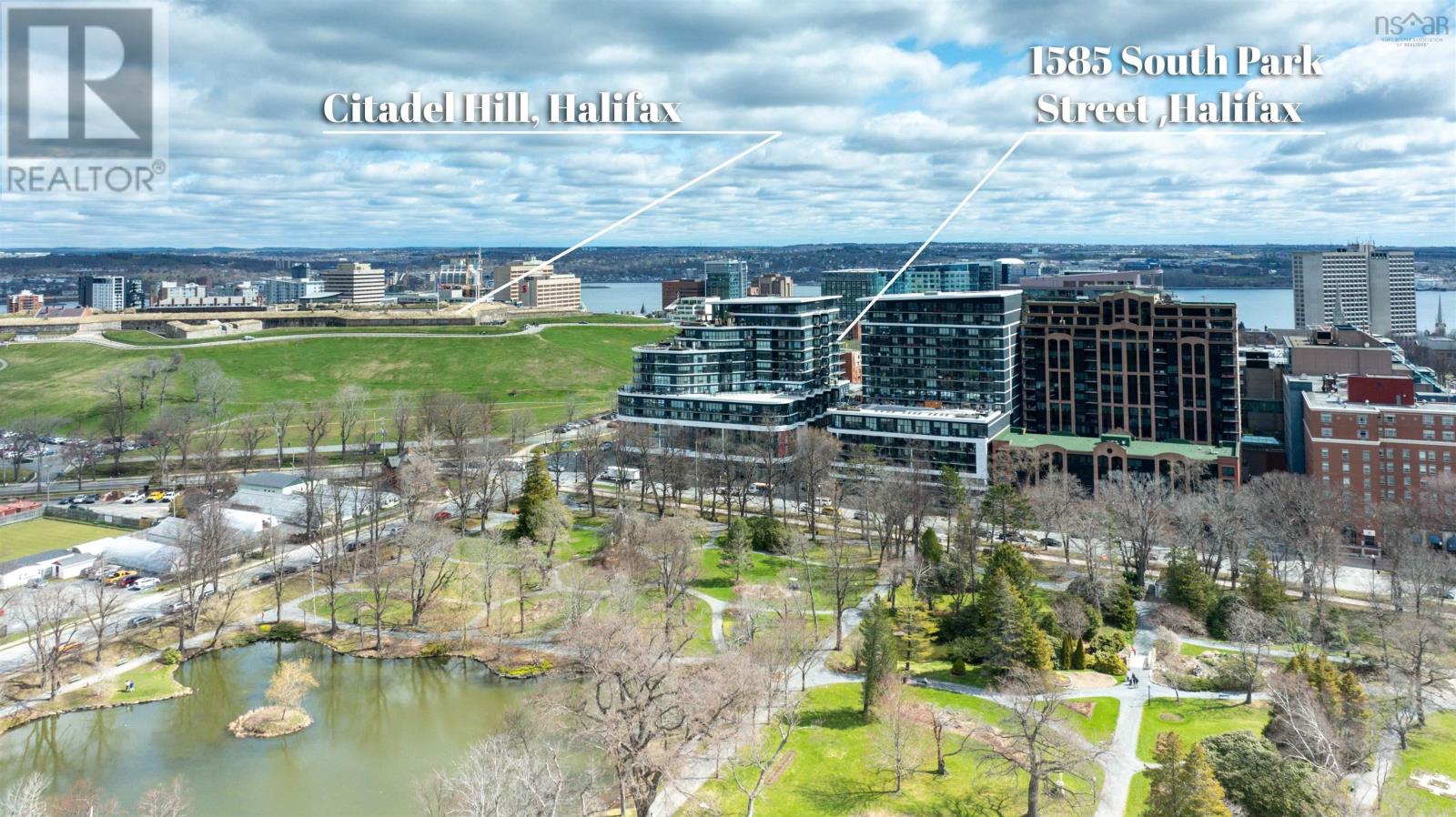1585 South Park Street Halifax, Nova Scotia B3J 0H8
$949,900Maintenance,
$590.23 Monthly
Maintenance,
$590.23 MonthlyLuxury Living at The Pavilion. Experience upscale urban living in this stunning 2-bedroom, 2-bathroom condo, perfectly located in downtown Halifax. Just steps from Spring Garden Road, Point Pleasant Park, universities, hospitals, the waterfront, and top city attractions, this 10th-floor corner unit offers breathtaking views of Citadel Hill, Halifax Harbour, and the historic Public Gardens. Enjoy outdoor living on your private balcony, complete with ample seating and a natural gas hookup for year-round barbecuing and gathering. Inside, the chef?s kitchen boasts high-end Bosch appliances, stone countertops, and a natural gas fireplace. Residents of The Pavilion enjoy 24hrx7 concierge service, an entertainment lounge, and a serene garden terrace overlooking the city. Plus, benefit from direct access to YMCA Centre for Health and Community. This pet-friendly residence includes pet spa stations, a spacious storage unit, and secure underground parking.Don?t miss this opportunity to elevate your lifestyle in one of Halifax?s most sought-after addresses. (id:45785)
Property Details
| MLS® Number | 202509400 |
| Property Type | Single Family |
| Neigbourhood | Downtown Halifax |
| Community Name | Halifax |
| Amenities Near By | Park, Playground, Public Transit, Shopping, Place Of Worship |
| Community Features | Recreational Facilities, School Bus |
| Features | Balcony, Level |
| View Type | Harbour |
Building
| Bathroom Total | 2 |
| Bedrooms Above Ground | 2 |
| Bedrooms Total | 2 |
| Appliances | Gas Stove(s), Dishwasher, Dryer, Washer, Microwave, Refrigerator |
| Basement Type | None |
| Constructed Date | 2021 |
| Cooling Type | Central Air Conditioning, Heat Pump |
| Exterior Finish | Concrete |
| Fireplace Present | Yes |
| Flooring Type | Carpeted, Ceramic Tile, Engineered Hardwood |
| Foundation Type | Poured Concrete |
| Stories Total | 1 |
| Size Interior | 1,000 Ft2 |
| Total Finished Area | 1000 Sqft |
| Type | Apartment |
| Utility Water | Municipal Water |
Parking
| Garage | |
| Underground |
Land
| Acreage | No |
| Land Amenities | Park, Playground, Public Transit, Shopping, Place Of Worship |
| Landscape Features | Landscaped |
| Sewer | Municipal Sewage System |
| Size Total Text | Under 1/2 Acre |
Rooms
| Level | Type | Length | Width | Dimensions |
|---|---|---|---|---|
| Main Level | Kitchen | 15.7.x8.3. | ||
| Main Level | Living Room | 15.4.x11.1. | ||
| Main Level | Bath (# Pieces 1-6) | 8x4.11. | ||
| Main Level | Bedroom | 14.2.x10.6. | ||
| Main Level | Primary Bedroom | 10.8.x15.9. | ||
| Main Level | Ensuite (# Pieces 2-6) | 5x9.1. |
https://www.realtor.ca/real-estate/28239913/1585-south-park-street-halifax-halifax
Contact Us
Contact us for more information














































