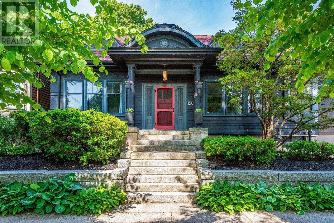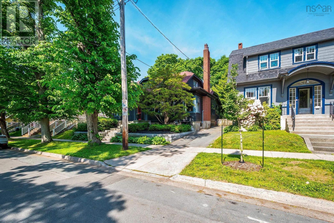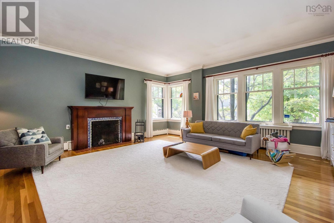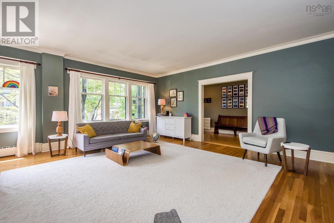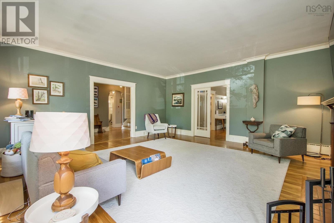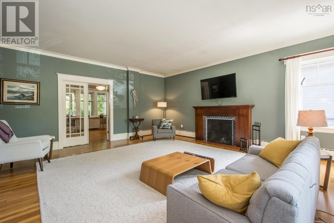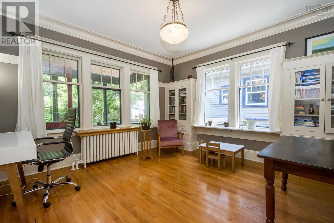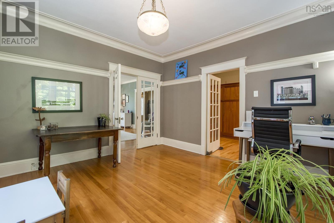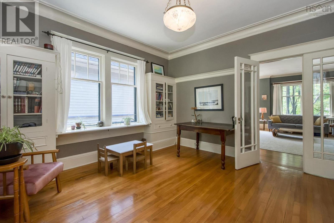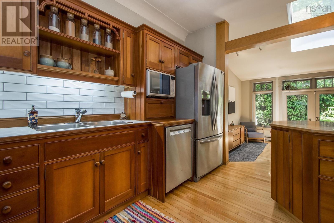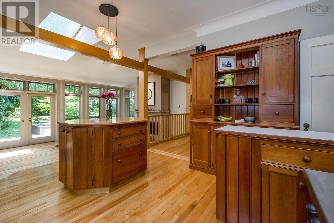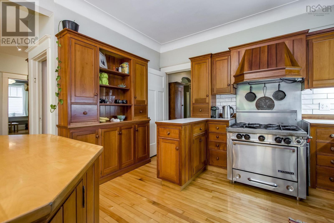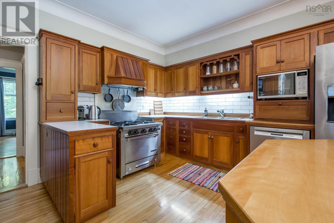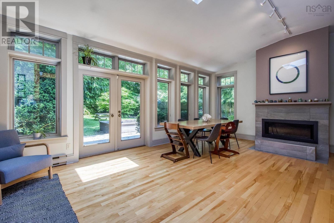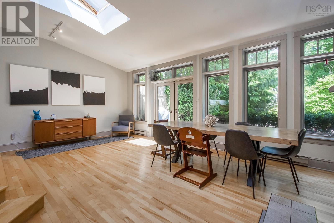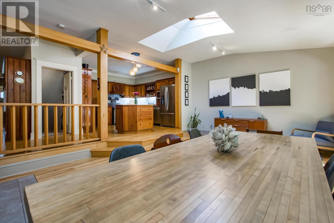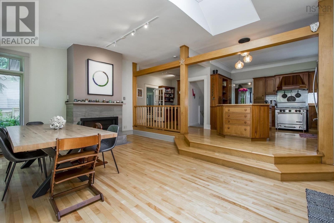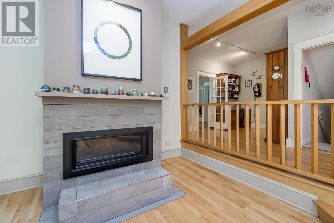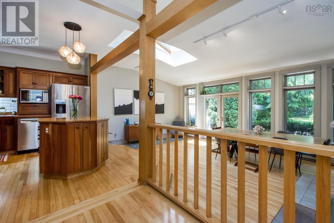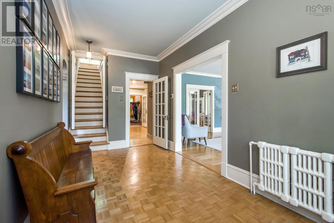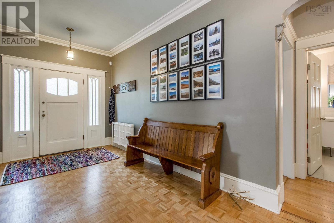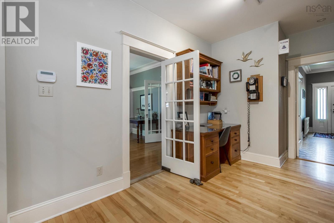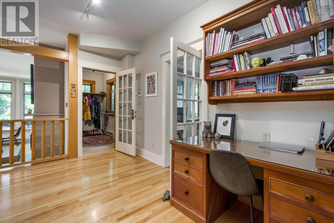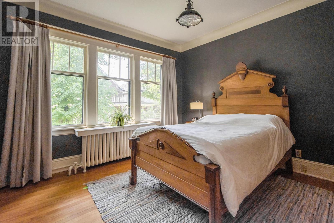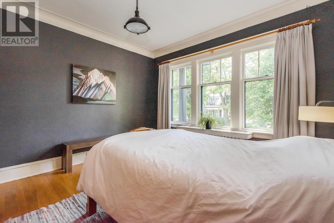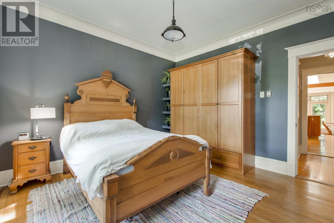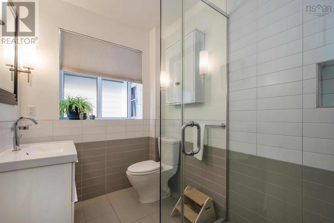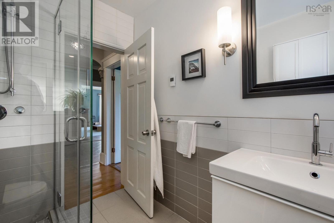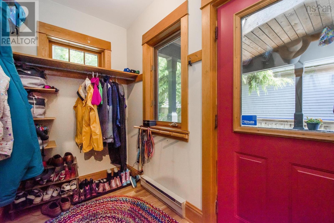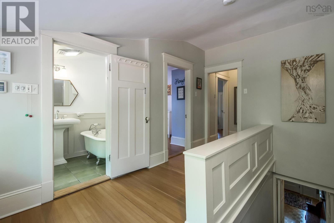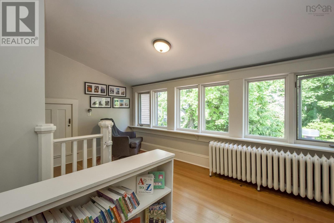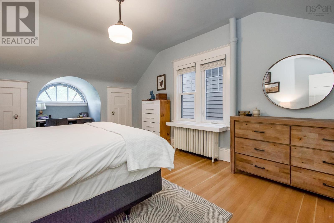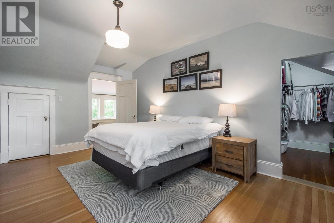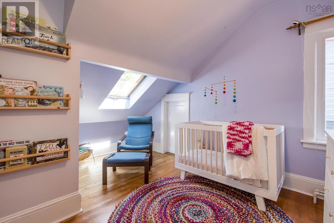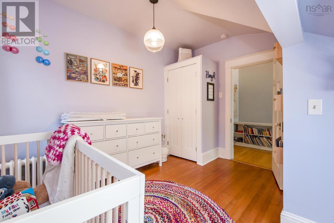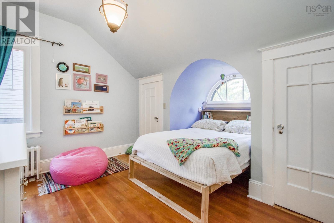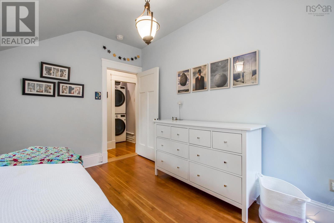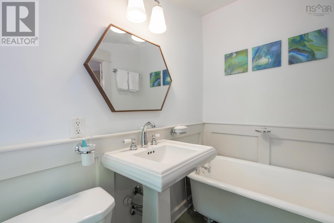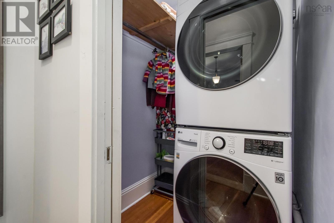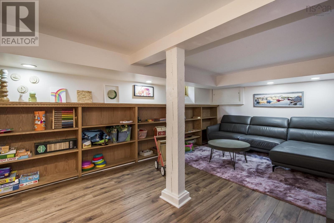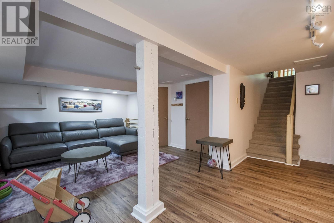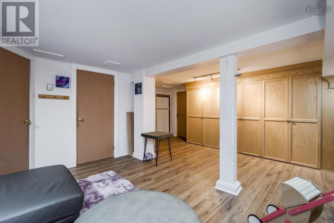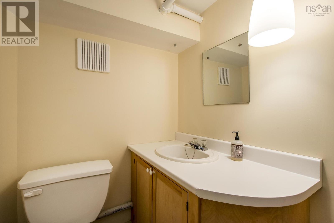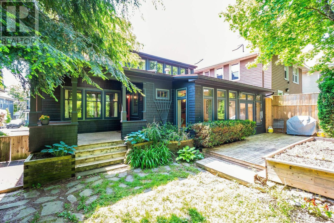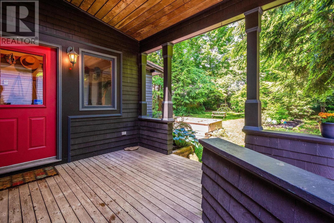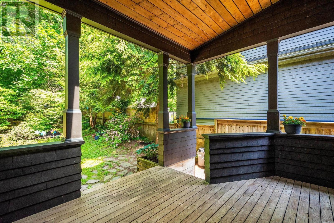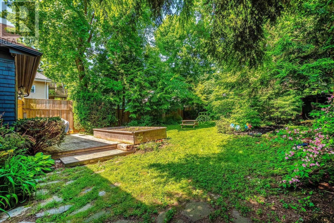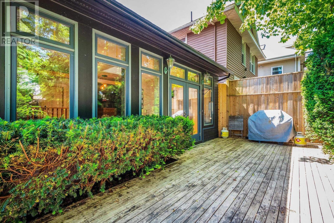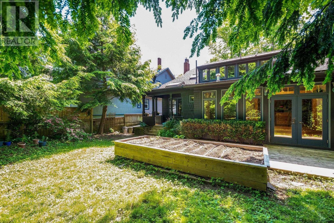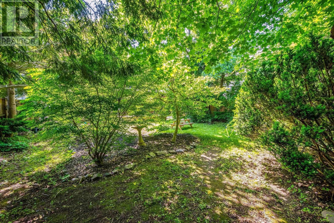1589 Larch Street Halifax, Nova Scotia B3H 3W9
$1,250,000
Designed by the renowned Andrew Cobb, this beautifully restored and thoughtfully maintained home exudes understated elegance, warmth, and character. With over 3,000 square feet of living space, the home offers 4 bedrooms, 2.5 bathrooms, and a flexible floor plan designed to suit a variety of lifestyles. The main level features a spacious living room with a wood-burning fireplace, seamlessly connected to a cozy den or formal dining area through classic French doors. The custom cherrywood kitchen opens into a bright and inviting great room, where large windows frame views of the private, ground-level deck and lush perennial gardensoffering a serene retreat in the summer months. A well-sized bedroom and full bath complete this floor, perfect for guests or main-floor living. Upstairs, a sun-drenched landing leads to the primary bedroom and two uniquely charming bedrooms, each with eye-catching architectural details and signature eyebrow windowsa nod to the homes rich heritage. The lower level provides a versatile rec room ideal for children or teens, complete with wall-to-wall bookshelves, a half bath, utility room, and workshop. Abundant storage and generously sized closetsrare for a home of this vintageadd to the practicality of the space. A discreetly tucked-away shed adds further convenience without disrupting the homes aesthetic appeal. (id:45785)
Property Details
| MLS® Number | 202514411 |
| Property Type | Single Family |
| Neigbourhood | Marlborough Woods |
| Community Name | Halifax |
| Amenities Near By | Park, Playground, Public Transit, Place Of Worship |
| Equipment Type | Propane Tank |
| Features | Treed, Level |
| Rental Equipment Type | Propane Tank |
| Structure | Shed |
Building
| Bathroom Total | 3 |
| Bedrooms Above Ground | 4 |
| Bedrooms Total | 4 |
| Appliances | Range - Gas, Dishwasher, Dryer - Electric, Washer, Refrigerator, Gas Stove(s) |
| Basement Development | Partially Finished |
| Basement Type | Full (partially Finished) |
| Constructed Date | 1918 |
| Construction Style Attachment | Detached |
| Exterior Finish | Wood Shingles |
| Fireplace Present | Yes |
| Flooring Type | Hardwood |
| Foundation Type | Poured Concrete |
| Half Bath Total | 1 |
| Stories Total | 2 |
| Size Interior | 3,232 Ft2 |
| Total Finished Area | 3232 Sqft |
| Type | House |
| Utility Water | Municipal Water |
Parking
| Paved Yard |
Land
| Acreage | No |
| Land Amenities | Park, Playground, Public Transit, Place Of Worship |
| Landscape Features | Landscaped |
| Sewer | Municipal Sewage System |
| Size Irregular | 0.1541 |
| Size Total | 0.1541 Ac |
| Size Total Text | 0.1541 Ac |
Rooms
| Level | Type | Length | Width | Dimensions |
|---|---|---|---|---|
| Second Level | Primary Bedroom | 17 x 14.7 | ||
| Second Level | Bedroom | 14.4 x 10.4 +jog | ||
| Second Level | Bedroom | 15 x 8 +jog | ||
| Second Level | Bath (# Pieces 1-6) | 4.9 x 7.9 | ||
| Basement | Recreational, Games Room | 17.3 x 13.5 | ||
| Basement | Bath (# Pieces 1-6) | 4x8 x 6.8 | ||
| Basement | Workshop | 21 x 11.6 | ||
| Main Level | Kitchen | 16 x 12.6 | ||
| Main Level | Great Room | 14.5 x 22 | ||
| Main Level | Foyer | 15.10 x 8 | ||
| Main Level | Living Room | 23.7 x 22.4 | ||
| Main Level | Bath (# Pieces 1-6) | 5.11 x 8.4 | ||
| Main Level | Bedroom | 13.5 x 12.6 | ||
| Main Level | Den | 13.5 x 13.8 | ||
| Main Level | Mud Room | 9.3 x 4.10 |
https://www.realtor.ca/real-estate/28457552/1589-larch-street-halifax-halifax
Contact Us
Contact us for more information

Robert Scanlan
(902) 406-4301
https://www.facebook.com/HalifaxRealEstateWithRobScanlan/
https://www.linkedin.com/in/robert-scanlan-33086726/
https://twitter.com/Rob_Scanlan?lang=en
610 Wright Avenue, Unit 2
Dartmouth, Nova Scotia B3A 1M9

