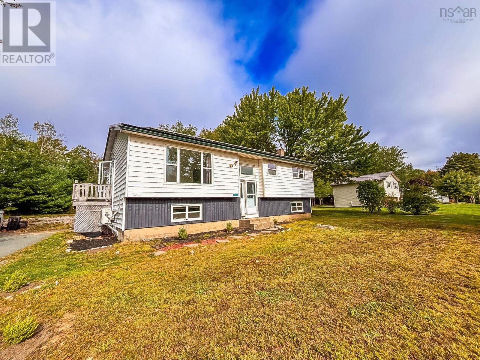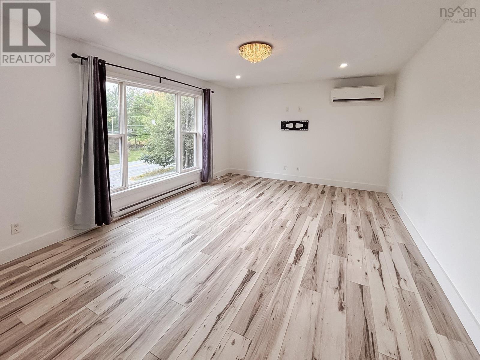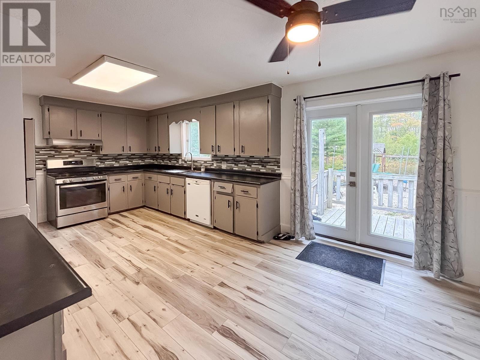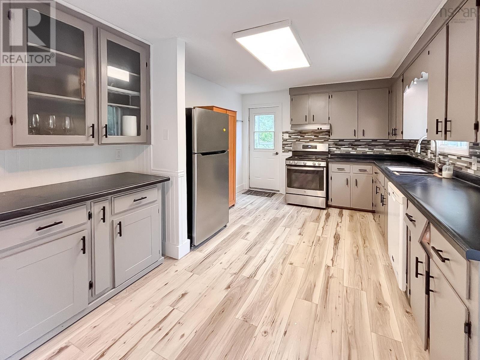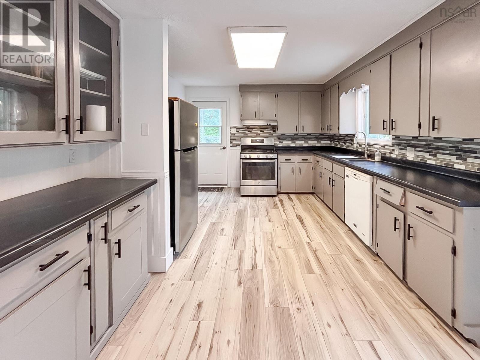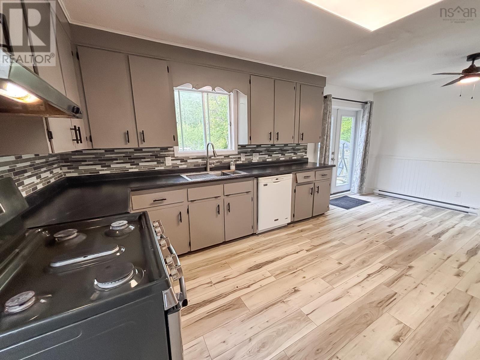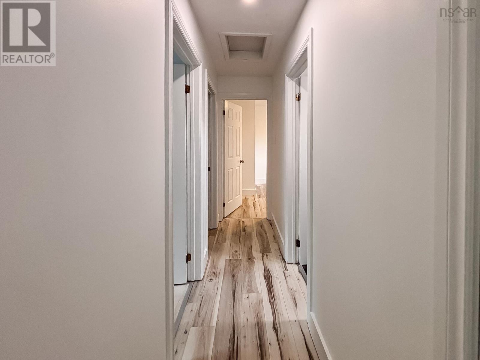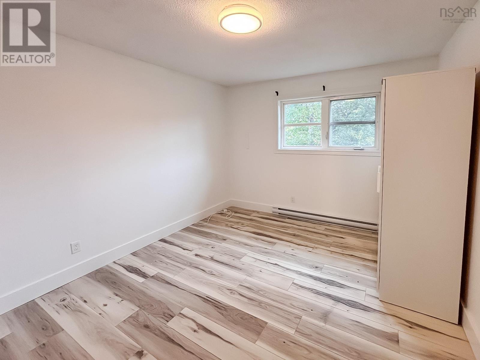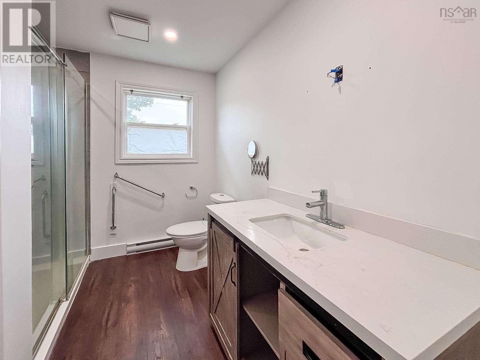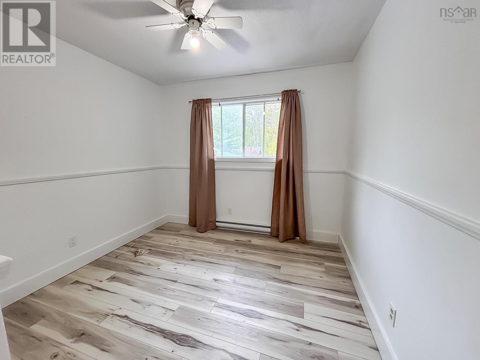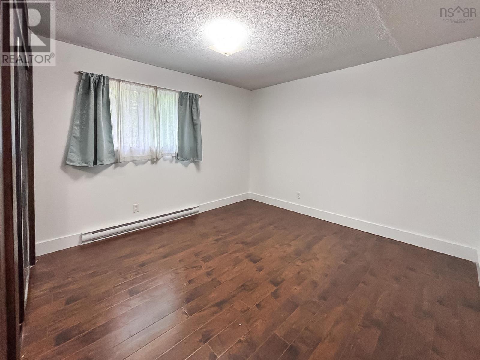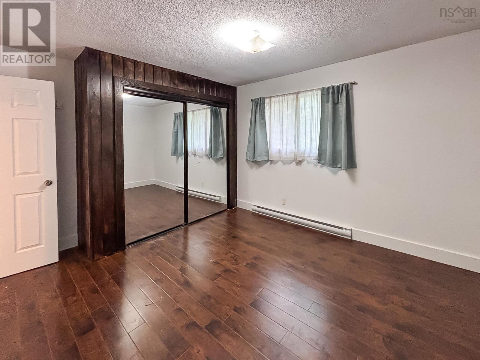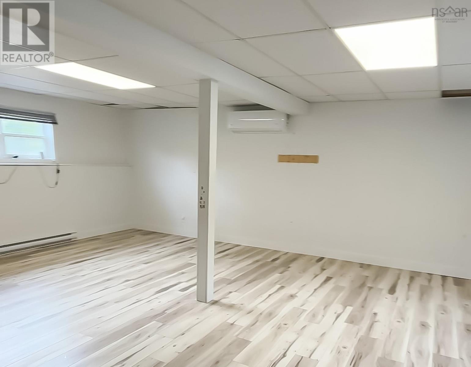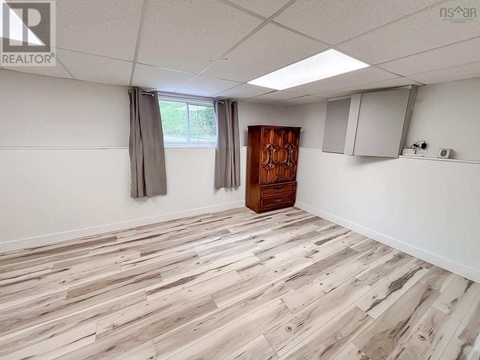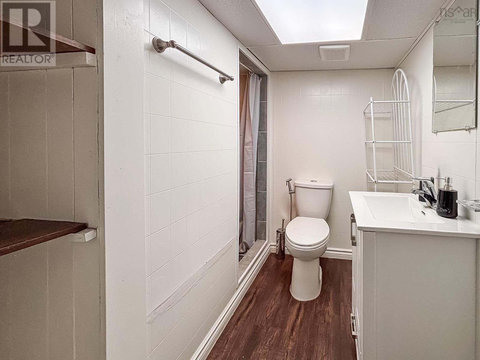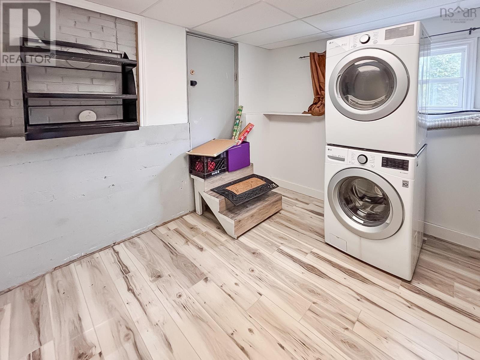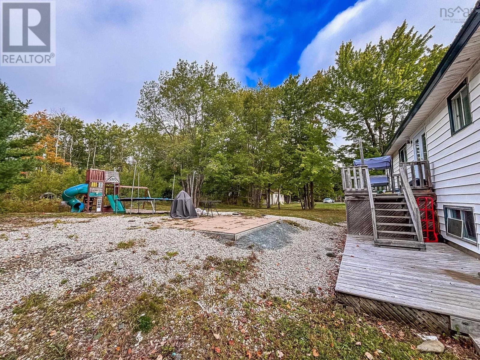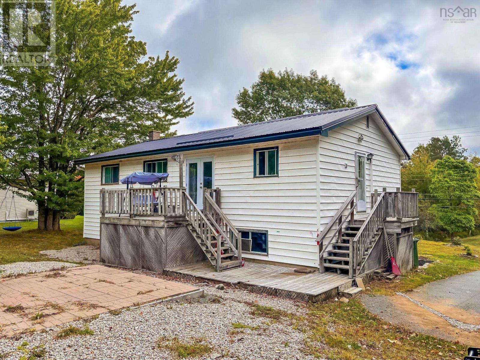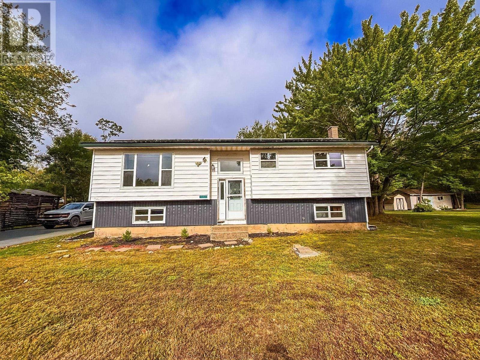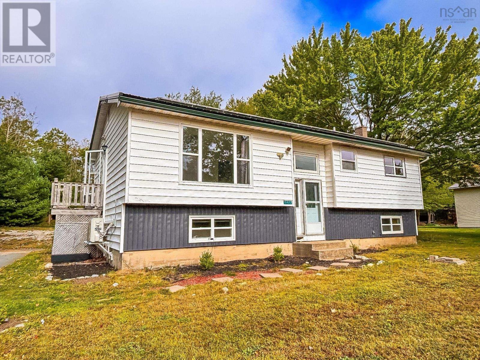15920 Highway 3 Hebbville, Nova Scotia B4V 6Z8
$399,900
Welcome to Hebbville living where comfort meets convenience and a touch of sunshine powers your day! This bright and happy split-entry home has all the right vibes ( 4 bedrooms in total ) 3 spacious bedrooms upstairs, another downstairs, and two full baths to keep everyone's morning routine running smoothly. The layout is practical, with warm natural light, stylish updates, and an easy flow that feels good. The lower level features a massive rec room, perfect for movie nights with the family. Love spending time outside? The backyard is roomy enough for weekend barbecues, a garden, or even that dream firepit you've been talking about. And with Hebbville Academy seconds away, county taxes to keep things affordable, and solar panels doing their part to trim those power bills, life here is equal parts smart and simple. Let's add in heat pumps for year-round comfort and efficiency because cozy winters and cool summers never go out of style. Fresh, bright, and ready for its next chapter this Hebbville home might be your perfect match. Ready for a quick closing!! (id:45785)
Property Details
| MLS® Number | 202525219 |
| Property Type | Single Family |
| Community Name | Hebbville |
| Features | Treed, Level |
Building
| Bathroom Total | 2 |
| Bedrooms Above Ground | 3 |
| Bedrooms Below Ground | 1 |
| Bedrooms Total | 4 |
| Basement Type | Full, Partial |
| Constructed Date | 1980 |
| Construction Style Attachment | Detached |
| Cooling Type | Wall Unit, Heat Pump |
| Exterior Finish | Vinyl |
| Flooring Type | Hardwood, Vinyl |
| Foundation Type | Poured Concrete |
| Stories Total | 1 |
| Size Interior | 1,930 Ft2 |
| Total Finished Area | 1930 Sqft |
| Type | House |
| Utility Water | Drilled Well |
Parking
| Paved Yard |
Land
| Acreage | No |
| Landscape Features | Landscaped |
| Sewer | Septic System |
| Size Irregular | 0.5236 |
| Size Total | 0.5236 Ac |
| Size Total Text | 0.5236 Ac |
Rooms
| Level | Type | Length | Width | Dimensions |
|---|---|---|---|---|
| Lower Level | Recreational, Games Room | 21.8 x 16.5+7.2 x 14 | ||
| Lower Level | Bedroom | 10.8 x 17.8 | ||
| Lower Level | Laundry Room | 10.3 x 10.6 | ||
| Lower Level | Bath (# Pieces 1-6) | 6.9 x 6.4 | ||
| Main Level | Kitchen | 19.2 x 11.2 | ||
| Main Level | Living Room | 12.5 x 17 | ||
| Main Level | Bedroom | 11.3 x 9.5 | ||
| Main Level | Bath (# Pieces 1-6) | 9.2 x 7.6 | ||
| Main Level | Primary Bedroom | 11.3 x 13.3 |
https://www.realtor.ca/real-estate/28955898/15920-highway-3-hebbville-hebbville
Contact Us
Contact us for more information
Mark Seamone
(902) 543-3984
www.markthatsold.com/
https://www.facebook.com/markthatsold/
https://ca.linkedin.com/in/markthatsold
https://twitter.com/markthatsold?lang=en
https://www.instagram.com/markthatsold
271 North Street
Bridgewater, Nova Scotia B4V 2V7

