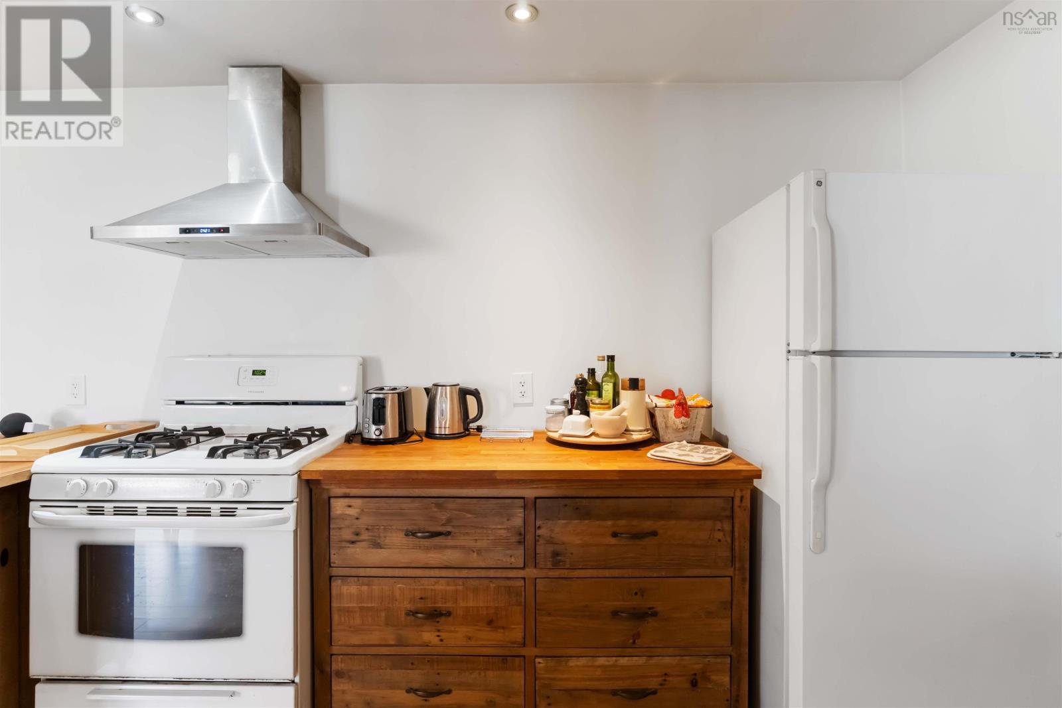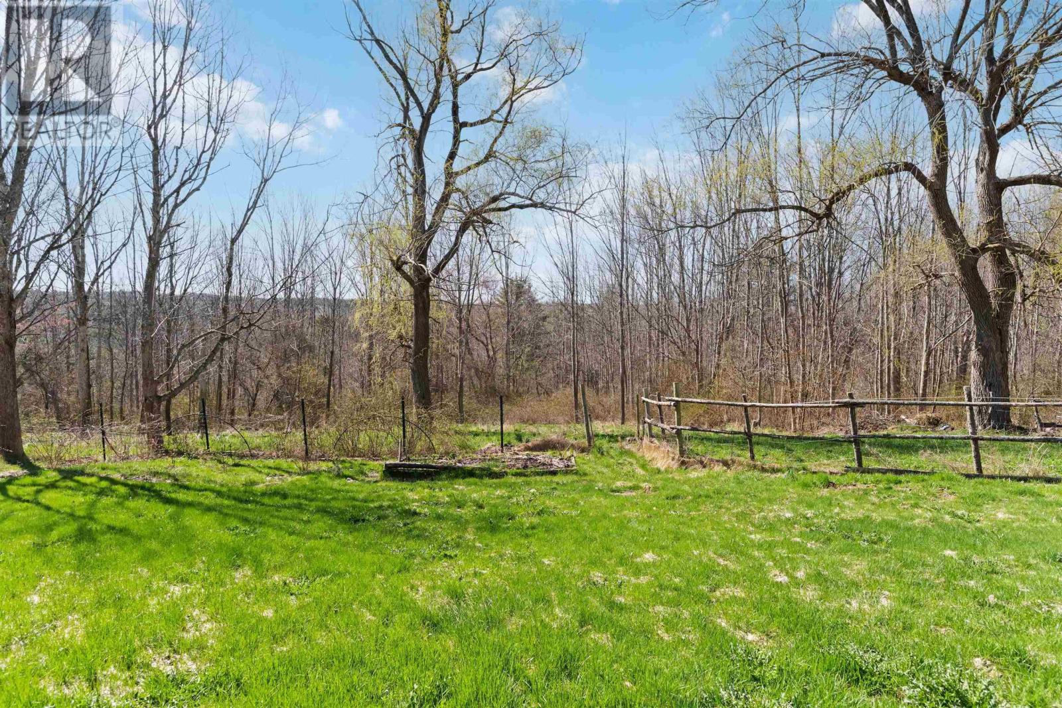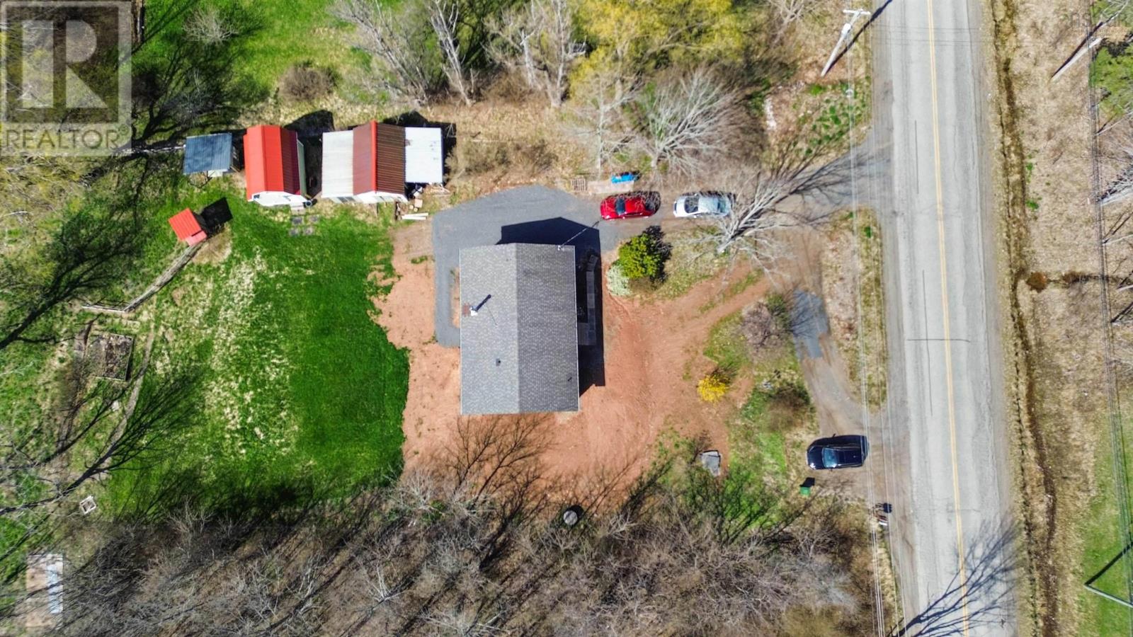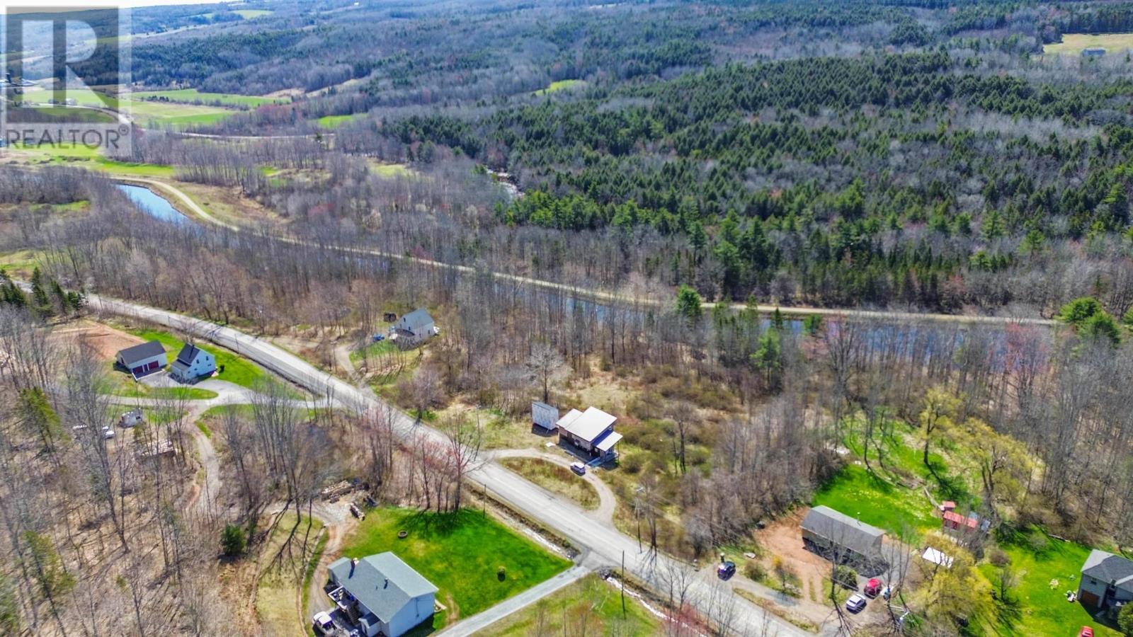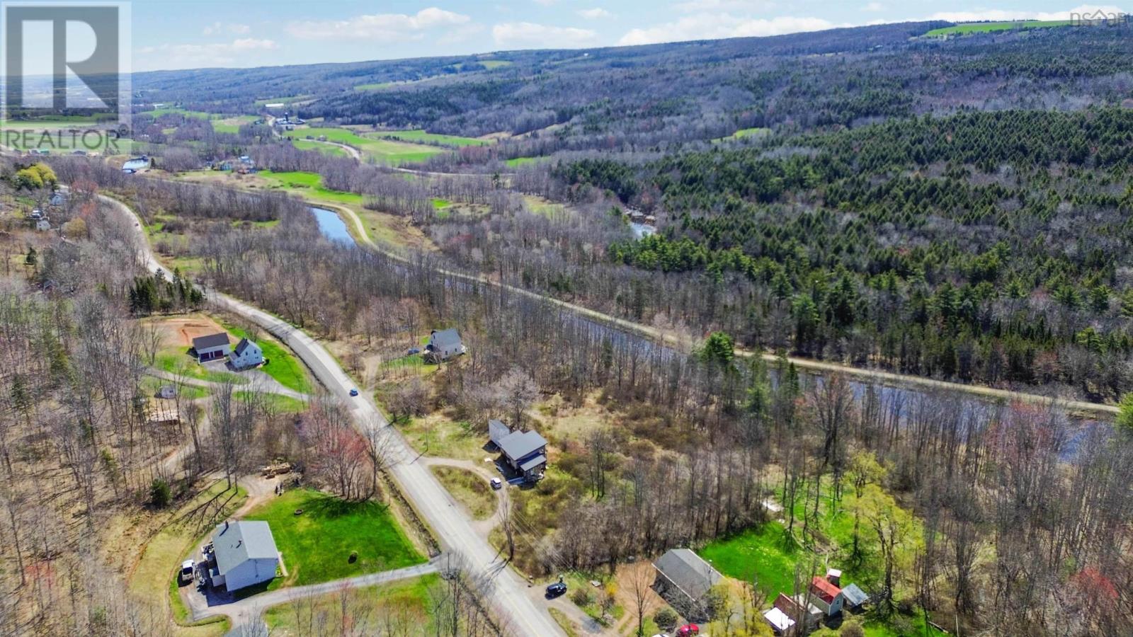1596 White Rock Road White Rock, Nova Scotia B4P 2R1
$474,900
Welcome to this lovely 3-bedroom home nestled in the heart of Annapolis Valley wine country, located within the sought-after Horton High School catchment area. Offering a perfect blend of rural charm and modern updates, this home is ideal for families, retirees, or anyone seeking a peaceful lifestyle just minutes from town. The main level features an inviting layout, while the lower level has been thoughtfully updated with new flooring, new windows, and a cozy wood stove?perfect for relaxing evenings. A spacious bathroom includes a beautiful clawfoot tub, adding vintage character and comfort. You'll also find a large laundry room with ample storage throughout the home. Step outside to enjoy the large backyard with a walkout from the lower level, featuring outbuildings, a small chicken coop, and direct access to the scenic White Rock Community Trail?ideal for walking. The property offers the best of both worlds: peaceful country living just under 10 minutes from the vibrant Town of Wolfville and the convenient amenities of New Minas. Don?t miss this opportunity to live in a picturesque setting with space to grow and explore! (id:45785)
Property Details
| MLS® Number | 202509489 |
| Property Type | Single Family |
| Community Name | White Rock |
| Amenities Near By | Shopping, Place Of Worship |
| Community Features | School Bus |
| Equipment Type | Propane Tank |
| Features | Sloping |
| Rental Equipment Type | Propane Tank |
| Structure | Shed |
Building
| Bathroom Total | 2 |
| Bedrooms Above Ground | 3 |
| Bedrooms Total | 3 |
| Appliances | Cooktop - Propane, Oven - Propane, Dryer - Electric, Washer, Refrigerator, Water Softener, Gas Stove(s) |
| Architectural Style | 2 Level |
| Basement Development | Finished |
| Basement Features | Walk Out |
| Basement Type | Full (finished) |
| Constructed Date | 1974 |
| Construction Style Attachment | Detached |
| Cooling Type | Heat Pump |
| Exterior Finish | Wood Shingles |
| Flooring Type | Carpeted, Ceramic Tile, Laminate, Vinyl |
| Foundation Type | Poured Concrete |
| Half Bath Total | 1 |
| Stories Total | 1 |
| Size Interior | 1,680 Ft2 |
| Total Finished Area | 1680 Sqft |
| Type | House |
| Utility Water | Dug Well, Well |
Land
| Acreage | No |
| Land Amenities | Shopping, Place Of Worship |
| Landscape Features | Partially Landscaped |
| Sewer | Septic System |
| Size Irregular | 0.551 |
| Size Total | 0.551 Ac |
| Size Total Text | 0.551 Ac |
Rooms
| Level | Type | Length | Width | Dimensions |
|---|---|---|---|---|
| Lower Level | Eat In Kitchen | 26.9 x 11 | ||
| Lower Level | Family Room | 11.3 x 21.3 | ||
| Lower Level | Laundry Room | 10. x 11 | ||
| Lower Level | Bath (# Pieces 1-6) | 4.9 x 8.3 (2pc) | ||
| Lower Level | Storage | 14 x 11.3 | ||
| Lower Level | Utility Room | 11.7 x 6 | ||
| Main Level | Living Room | 10.6 x 20.6 | ||
| Main Level | Primary Bedroom | 16 x 16 | ||
| Main Level | Bedroom | 13 x 10.6 | ||
| Main Level | Bedroom | 10. x 10 | ||
| Main Level | Ensuite (# Pieces 2-6) | 10.6 x 14.3 (4pc) |
https://www.realtor.ca/real-estate/28243523/1596-white-rock-road-white-rock-white-rock
Contact Us
Contact us for more information

Kimberlea Stewart
Po Box 1741, 771 Central Avenue
Greenwood, Nova Scotia B0P 1N0
















