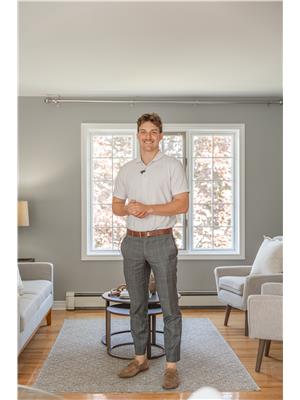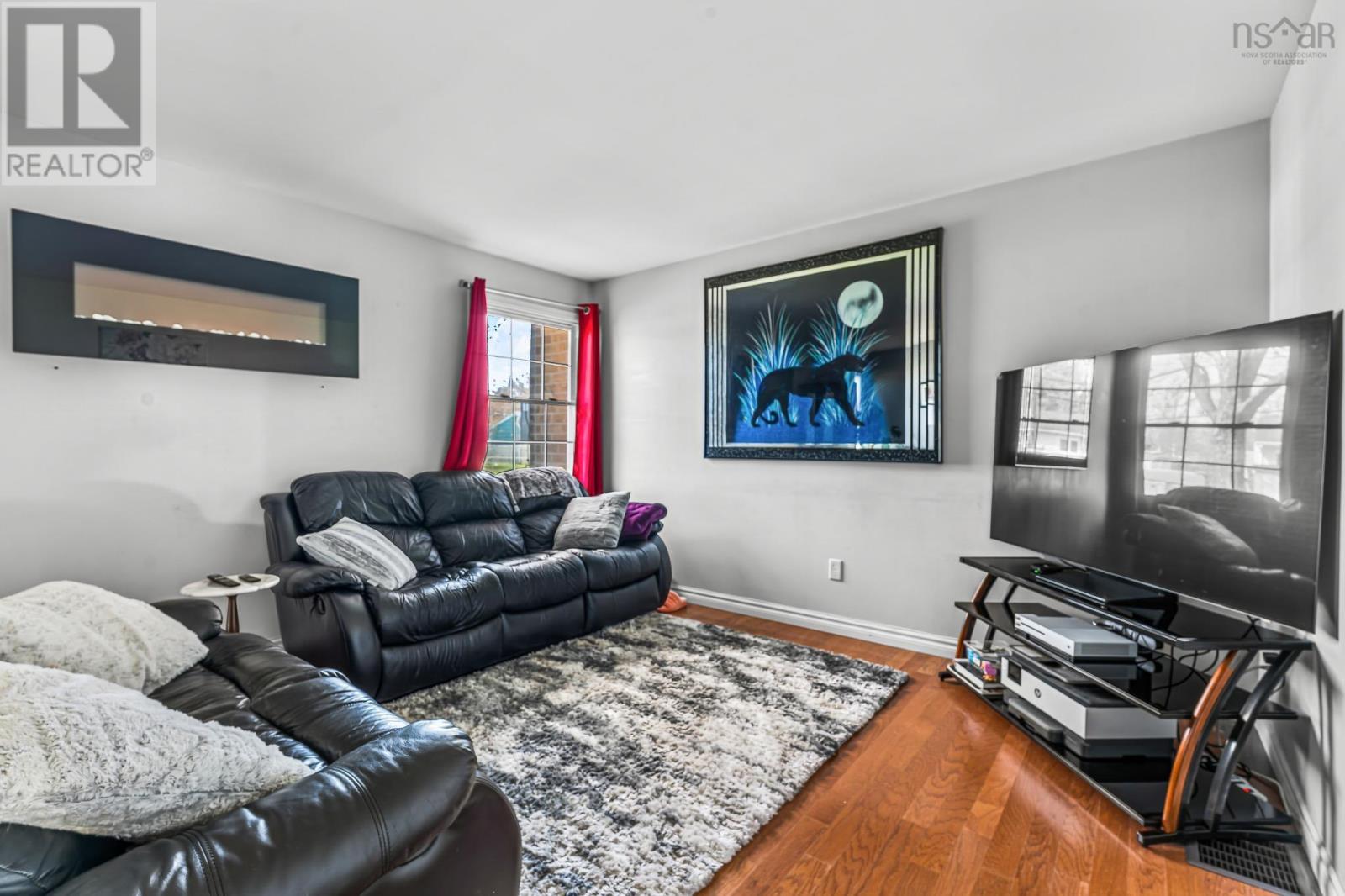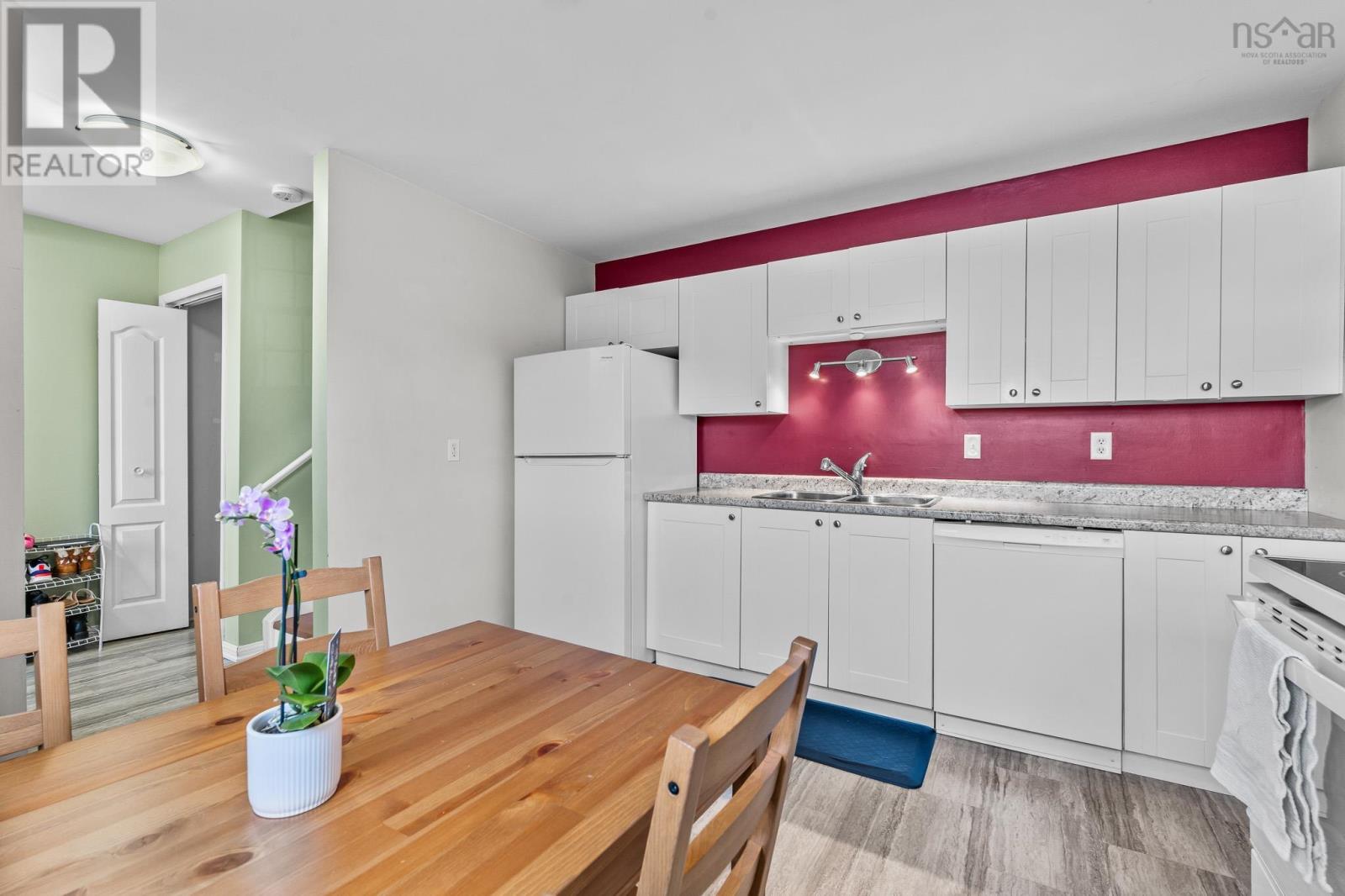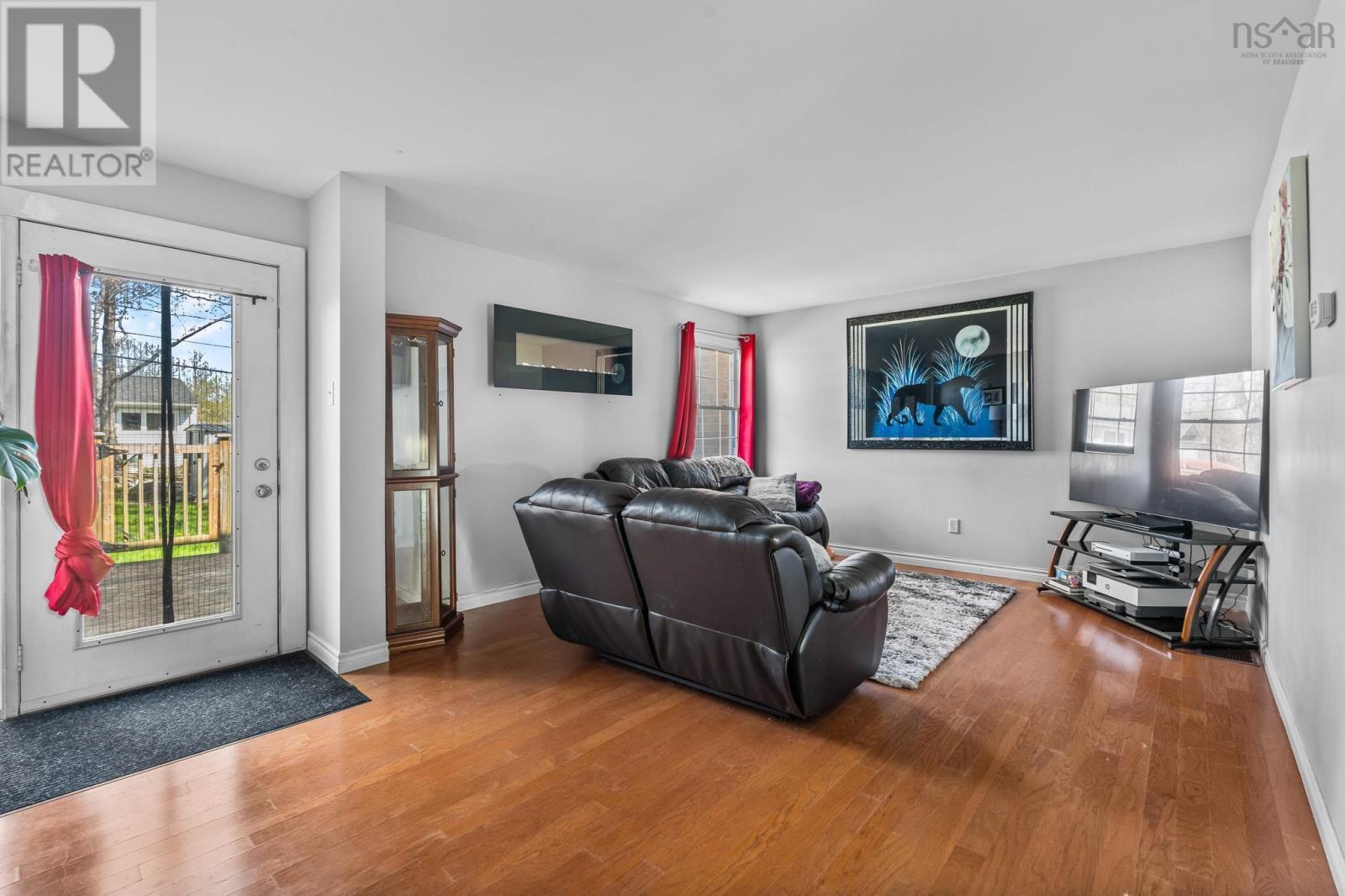16 Aberdeen Court Dartmouth, Nova Scotia B2X 1K4
$387,000
Tucked at the end of a quiet cul-de-sac in Dartmouth?s Woodlawn neighbourhood, 16 Aberdeen Court is the kind of home where your next chapter begins. It?s a place where kids can ride bikes safely, where pets roam freely in the backyard, and where day-to-day life feels just a little easier because everything you need is within reach. This spacious, well-located home is ideal for first-time buyers or anyone looking to start a family and grow into a home. Inside, it?s warm and welcoming, with recent updates like a new hot water tank and dishwasher (both 2024) and a panel upgrade (2023) already in place, letting you move in with peace of mind. But it?s the location that really shines. This is one of the most central spots in Dartmouth, just a short walk to NSCC Akerley Campus, with public transit only steps away. You?re 8 minutes from Dartmouth Crossing, 5 minutes from Shubie Park, and only 15 minutes from downtown Halifax. Quick access to major highways makes commuting a breeze, and you?re surrounded by great English and French schools, walking trails, and parks. At 16 Aberdeen Court, you?re not just buying a home. You?re stepping into a lifestyle of comfort, convenience, and community. Quiet, connected, and ready to welcome you home. (id:45785)
Open House
This property has open houses!
2:00 pm
Ends at:4:00 pm
Property Details
| MLS® Number | 202510985 |
| Property Type | Single Family |
| Neigbourhood | Tam O'Shanter Ridge |
| Community Name | Dartmouth |
| Amenities Near By | Park, Playground, Public Transit, Place Of Worship |
| Community Features | School Bus |
| Structure | Shed |
Building
| Bathroom Total | 1 |
| Bedrooms Above Ground | 3 |
| Bedrooms Total | 3 |
| Appliances | Cooktop - Electric, Oven, Oven - Electric, Range - Electric, Dishwasher, Dryer - Electric, Washer |
| Basement Development | Partially Finished |
| Basement Type | Full (partially Finished) |
| Constructed Date | 1974 |
| Exterior Finish | Vinyl |
| Flooring Type | Engineered Hardwood, Hardwood, Laminate, Vinyl |
| Foundation Type | Poured Concrete |
| Stories Total | 2 |
| Size Interior | 1,750 Ft2 |
| Total Finished Area | 1750 Sqft |
| Type | Row / Townhouse |
| Utility Water | Municipal Water |
Parking
| Shared | |
| None |
Land
| Acreage | No |
| Land Amenities | Park, Playground, Public Transit, Place Of Worship |
| Landscape Features | Landscaped |
| Sewer | Municipal Sewage System |
| Size Irregular | 0.0542 |
| Size Total | 0.0542 Ac |
| Size Total Text | 0.0542 Ac |
Rooms
| Level | Type | Length | Width | Dimensions |
|---|---|---|---|---|
| Second Level | Living Room | 18.9x13.4 | ||
| Second Level | Primary Bedroom | 11.5x13.10 | ||
| Second Level | Bath (# Pieces 1-6) | 6.11x3.10 | ||
| Third Level | Bedroom | 8.10x11.5 | ||
| Third Level | Bedroom | 9.7x14.10 | ||
| Basement | Family Room | 18.9x12.6 | ||
| Basement | Other | 18.9x11.9 | ||
| Main Level | Eat In Kitchen | 11.5x11.9 |
https://www.realtor.ca/real-estate/28311690/16-aberdeen-court-dartmouth-dartmouth
Contact Us
Contact us for more information

Estevan Ouellet
https://www.instagram.com/realestate.teammate/
397 Bedford Hwy
Halifax, Nova Scotia B3M 2L3

















































