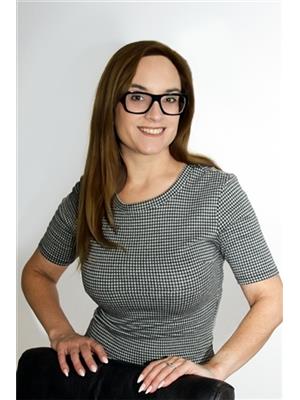16 Allison Avenue Amherst, Nova Scotia B4H 3V4
$279,900
Welcome to this lovely three-bedroom, two-bath home that offers a spacious and functional layout across all levels. Main floor features a bright and inviting dinning room, a beautifully done maple kitchen and generous living room- perfect for family gatherings. A full four piece bathroom adds convenience on this level. Upstairs you will find three spacious bedrooms, two of which offer large closet space, ideal for storage and organization.The lower level includes a dedicated laundry area and a side door that leads to a ground level deck.The basement offers additional living space with a three piece bathroom, a family room, den/office and a utility room- all awaiting some finishing touches to make this space your own. (id:45785)
Property Details
| MLS® Number | 202524484 |
| Property Type | Single Family |
| Community Name | Amherst |
| Amenities Near By | Golf Course, Park, Playground, Shopping, Place Of Worship |
| Community Features | Recreational Facilities, School Bus |
| Structure | Shed |
Building
| Bathroom Total | 2 |
| Bedrooms Above Ground | 3 |
| Bedrooms Total | 3 |
| Appliances | Stove, Dishwasher, Dryer, Washer, Microwave Range Hood Combo, Refrigerator |
| Basement Development | Partially Finished |
| Basement Type | Full (partially Finished) |
| Constructed Date | 1979 |
| Construction Style Attachment | Detached |
| Exterior Finish | Vinyl |
| Flooring Type | Hardwood, Laminate, Linoleum |
| Foundation Type | Poured Concrete |
| Stories Total | 2 |
| Size Interior | 2,486 Ft2 |
| Total Finished Area | 2486 Sqft |
| Type | House |
| Utility Water | Municipal Water |
Parking
| Paved Yard | |
| Other |
Land
| Acreage | No |
| Land Amenities | Golf Course, Park, Playground, Shopping, Place Of Worship |
| Sewer | Municipal Sewage System |
| Size Irregular | 0.1538 |
| Size Total | 0.1538 Ac |
| Size Total Text | 0.1538 Ac |
Rooms
| Level | Type | Length | Width | Dimensions |
|---|---|---|---|---|
| Second Level | Primary Bedroom | 11.6x19.2-jog | ||
| Second Level | Bedroom | 10.3x11.6 | ||
| Second Level | Bedroom | 8.6x15.7-jog | ||
| Basement | Family Room | 17.4x17.1-jog | ||
| Basement | Den | 8.7x10.10+jog | ||
| Basement | Bath (# Pieces 1-6) | 8.7x10.10+jog | ||
| Basement | Utility Room | 16.7x8.9 | ||
| Lower Level | Laundry Room | 10.9x10.5 | ||
| Main Level | Foyer | 11.5x6.1 | ||
| Main Level | Dining Room | 10.1x11.6 | ||
| Main Level | Kitchen | 11.4x11.7 | ||
| Main Level | Living Room | 14.1x15.2 | ||
| Main Level | Bath (# Pieces 1-6) | 12.7x7.4-jog |
https://www.realtor.ca/real-estate/28918986/16-allison-avenue-amherst-amherst
Contact Us
Contact us for more information

Cindy Lewis
183 Pictou Road
Bible Hill, Nova Scotia B2N 2S7

Sacha Talbot
222 Waterfront Drive, Suite 106
Bedford, Nova Scotia B4A 0H3




















































