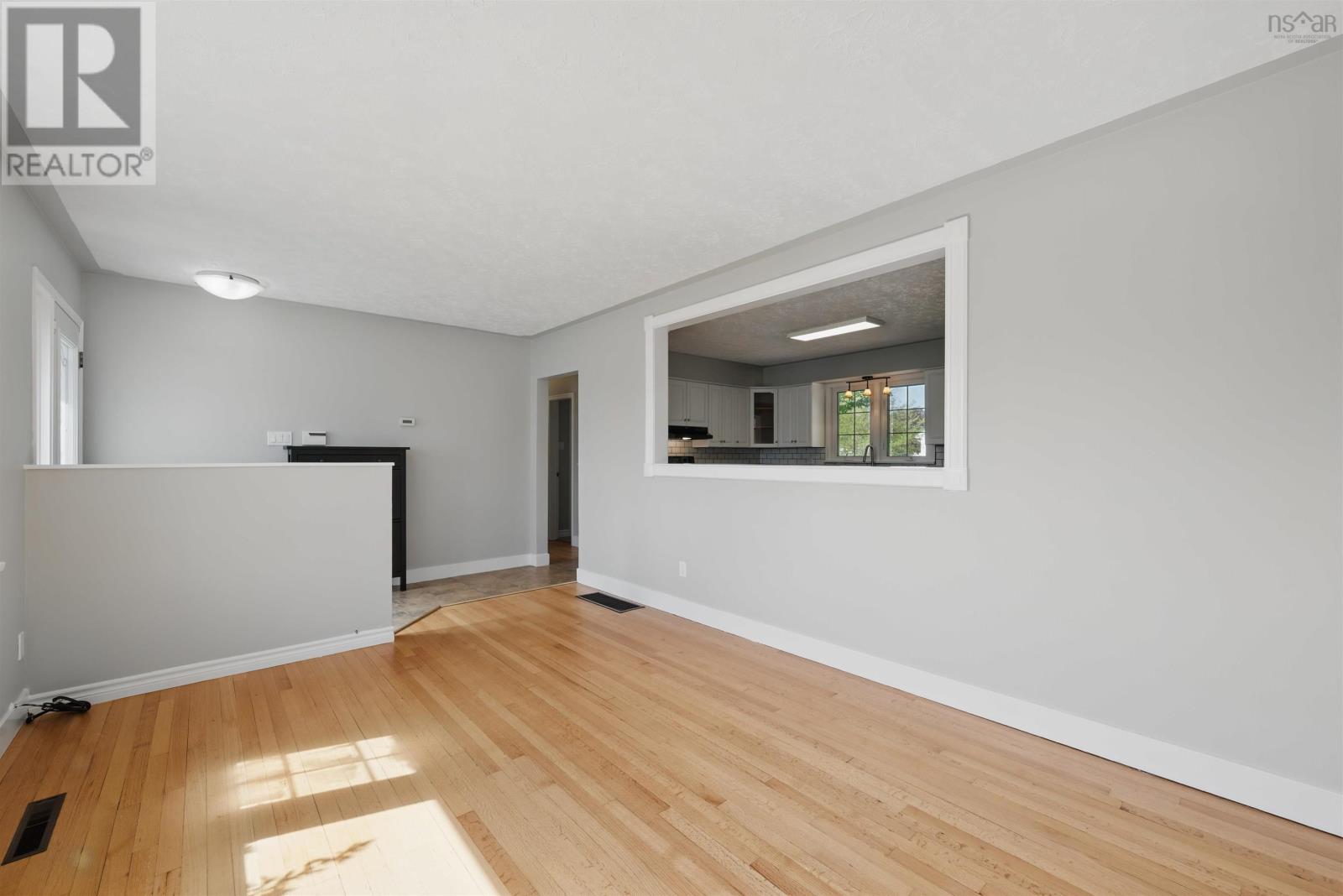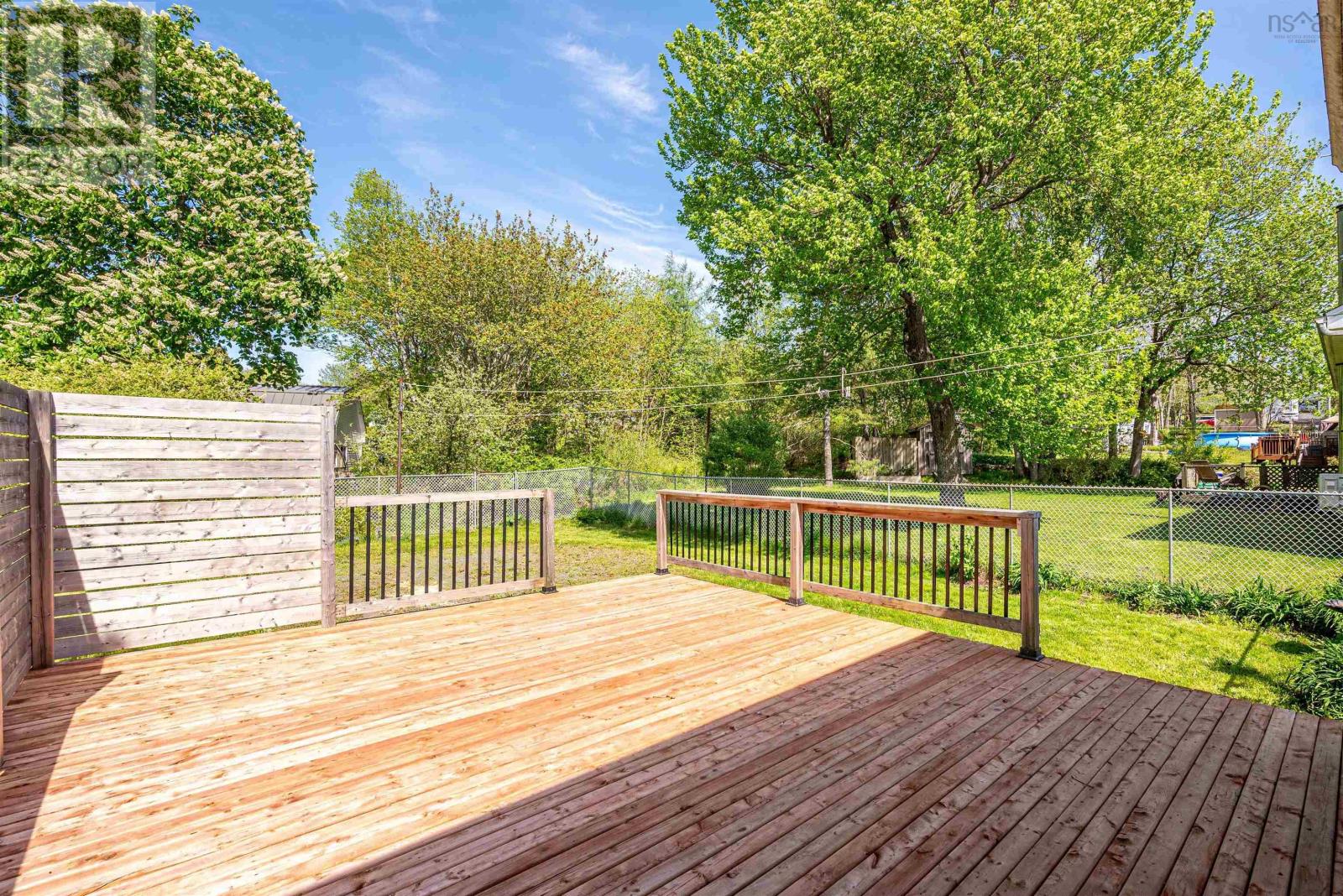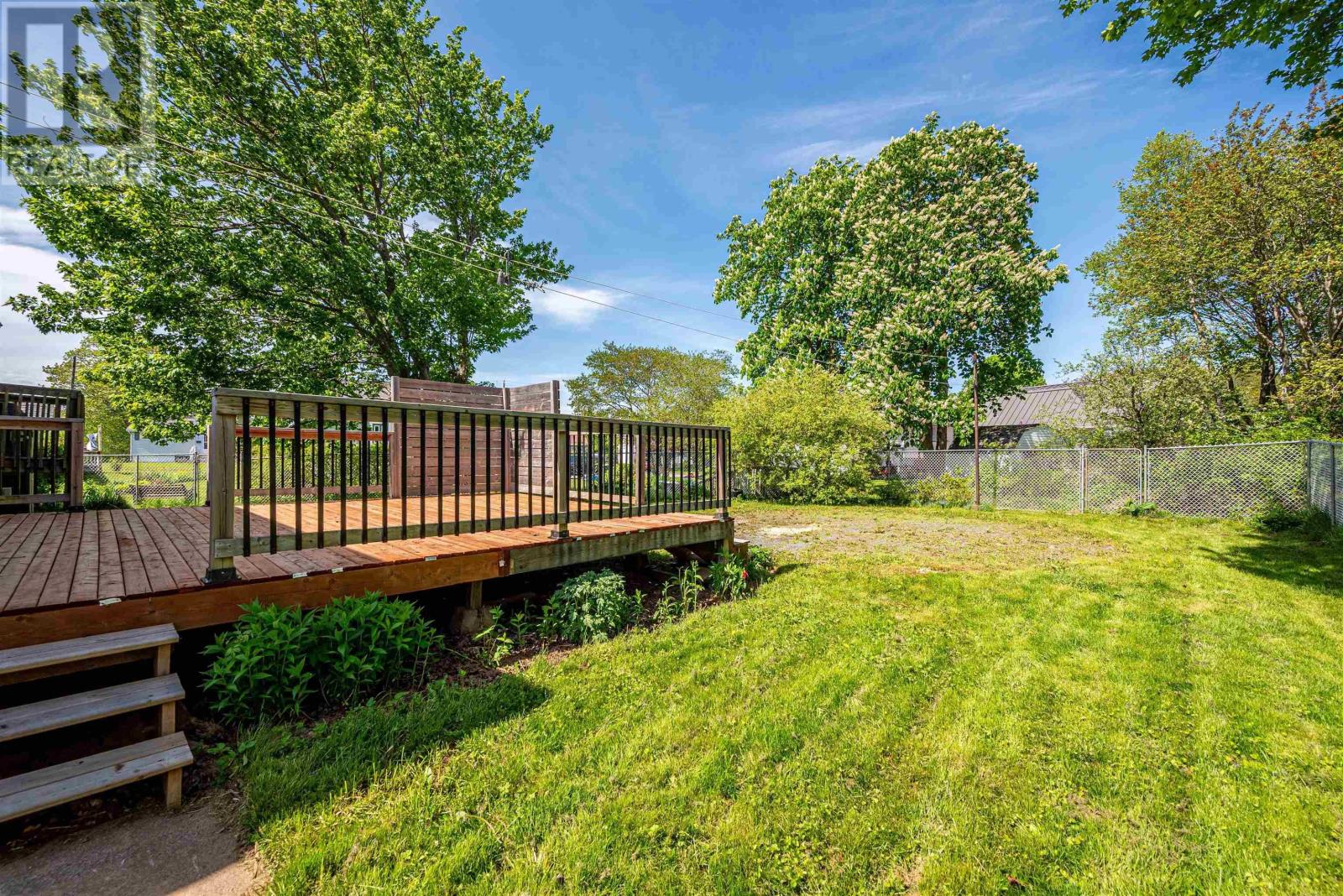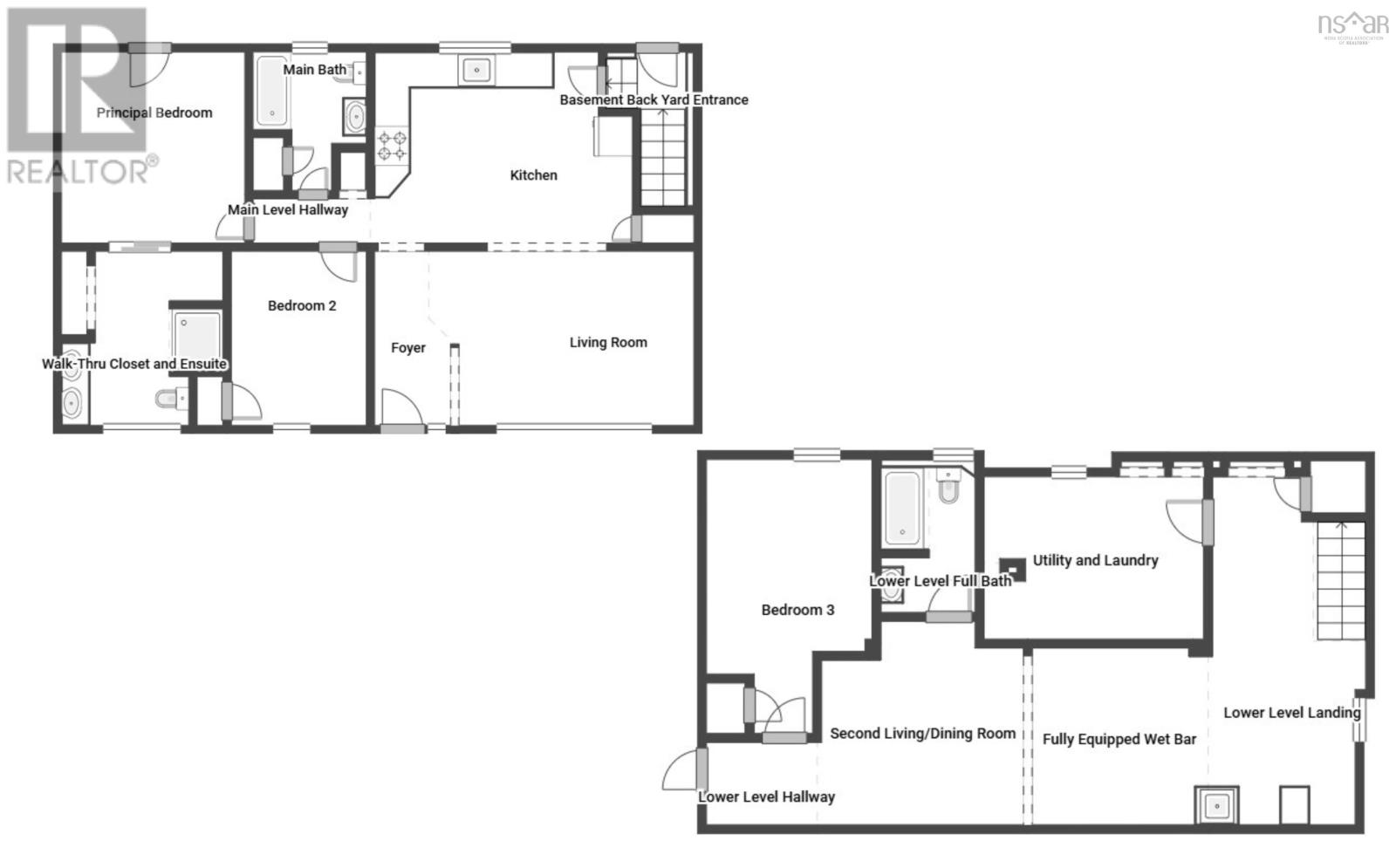16 Brigadoon Drive Dartmouth, Nova Scotia B2W 2B5
$539,900
Wonderfully updated Woodlawn Heights bungalow with potential basement suite, large garage and fenced back yard backing onto a green belt! Park in the multi-car driveway and head inside - the super-sunny West-facing LR (with Heat Pump) is your first stop, followed by eat-in kitchen w/ white cabinets (and a great pantry over the stairs); down the hall are BR2 w/hardwood, updated main bath w/tiled tub&shower , and the large Principal Suite, where two rooms have been combined into a big BR, walk-through closet and spacious ensuite bath. The lower level (which has own entrance at the back) is fully finished including a BR, 4pc bath, full wet bar, and walkout to the garage - loads of potential here for future basement apartment! The garage is 18.5X22, has high ceilings, lots of benches and cabinets, and walks out to the back yard - which has a big beautiful updated deck, room for an above ground pool, and back onto a wonderful stand of trees. This home offers tons of value, so watch the videos, check out the 360 tour, and come see it for yourself! (id:45785)
Property Details
| MLS® Number | 202513042 |
| Property Type | Single Family |
| Community Name | Dartmouth |
| Amenities Near By | Golf Course, Park, Playground, Public Transit, Shopping, Place Of Worship |
| Community Features | Recreational Facilities |
| Equipment Type | Water Heater |
| Features | Balcony |
| Rental Equipment Type | Water Heater |
Building
| Bathroom Total | 3 |
| Bedrooms Above Ground | 2 |
| Bedrooms Below Ground | 1 |
| Bedrooms Total | 3 |
| Appliances | Stove, Dishwasher, Refrigerator |
| Architectural Style | Bungalow |
| Basement Type | Full |
| Constructed Date | 1959 |
| Construction Style Attachment | Detached |
| Exterior Finish | Aluminum Siding, Vinyl |
| Flooring Type | Ceramic Tile, Laminate |
| Foundation Type | Poured Concrete |
| Stories Total | 1 |
| Size Interior | 1,894 Ft2 |
| Total Finished Area | 1894 Sqft |
| Type | House |
| Utility Water | Municipal Water |
Parking
| Garage | |
| Attached Garage |
Land
| Acreage | No |
| Land Amenities | Golf Course, Park, Playground, Public Transit, Shopping, Place Of Worship |
| Landscape Features | Landscaped |
| Sewer | Municipal Sewage System |
| Size Irregular | 0.1928 |
| Size Total | 0.1928 Ac |
| Size Total Text | 0.1928 Ac |
Rooms
| Level | Type | Length | Width | Dimensions |
|---|---|---|---|---|
| Basement | Kitchen | 10.4x12 | ||
| Basement | Recreational, Games Room | 18.6x10.5 | ||
| Basement | Bedroom | 15.8x9.6-Jog | ||
| Basement | Bath (# Pieces 1-6) | 8.7x5.6 | ||
| Basement | Utility Room | 12.9x9.6Unfinished | ||
| Main Level | Foyer | 4.10x11.2-Jog | ||
| Main Level | Living Room | 14.9x10.9 | ||
| Main Level | Kitchen | 11.11x15.10 | ||
| Main Level | Dining Nook | 7.6x9 | ||
| Main Level | Primary Bedroom | 12x11.5 | ||
| Main Level | Ensuite (# Pieces 2-6) | 10.11x9.11 | ||
| Main Level | Bedroom | 10.10x8.6 | ||
| Main Level | Bath (# Pieces 1-6) | 9x6.11 |
https://www.realtor.ca/real-estate/28399398/16-brigadoon-drive-dartmouth-dartmouth
Contact Us
Contact us for more information

Matthew Welch
(902) 406-7378
www.halifaxmetrohomes.com/
397 Bedford Hwy
Halifax, Nova Scotia B3M 2L3

Thomas Bagogloo
(902) 404-3112
(902) 830-2267
www.halifaxmetrohomes.com/
397 Bedford Hwy
Halifax, Nova Scotia B3M 2L3


















































