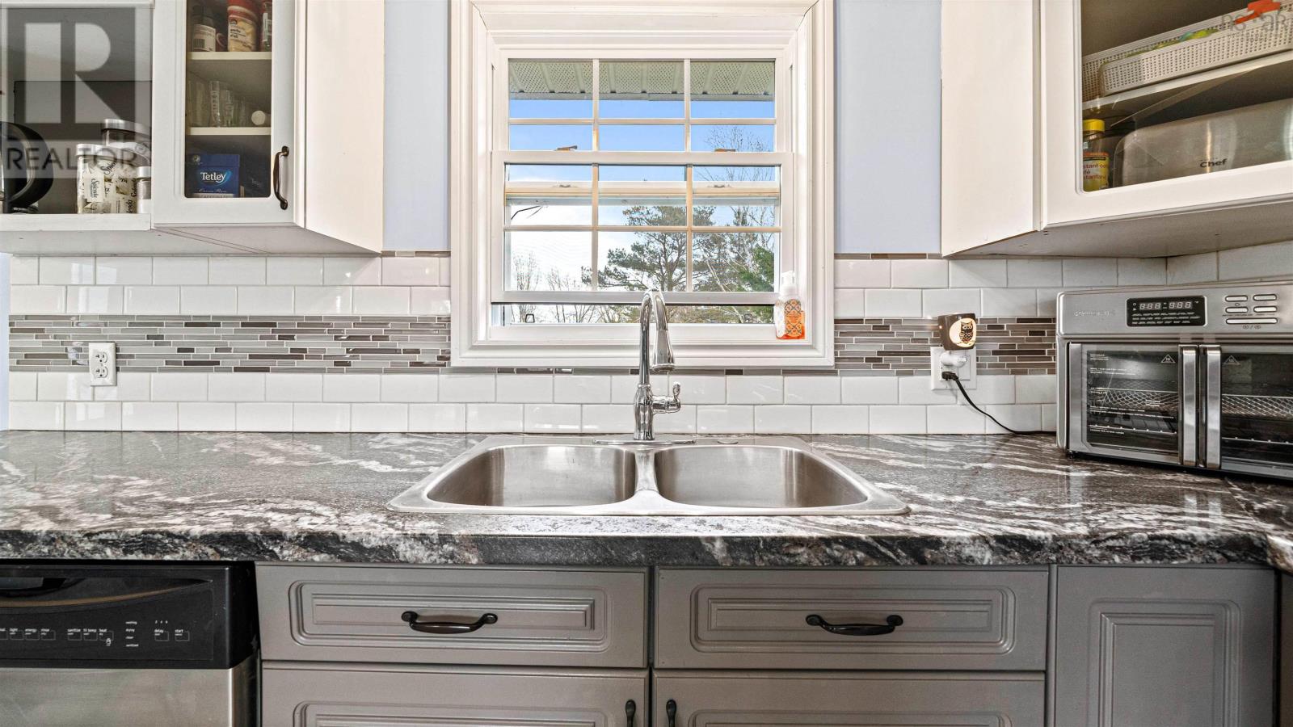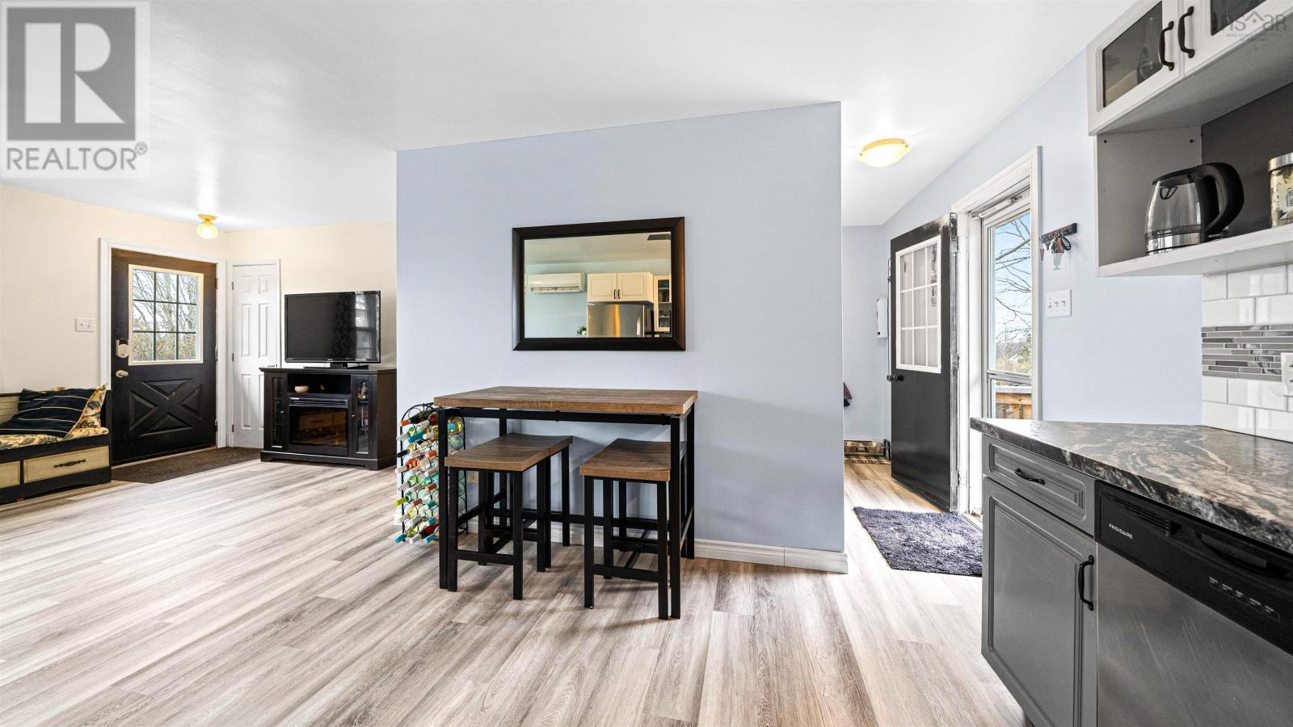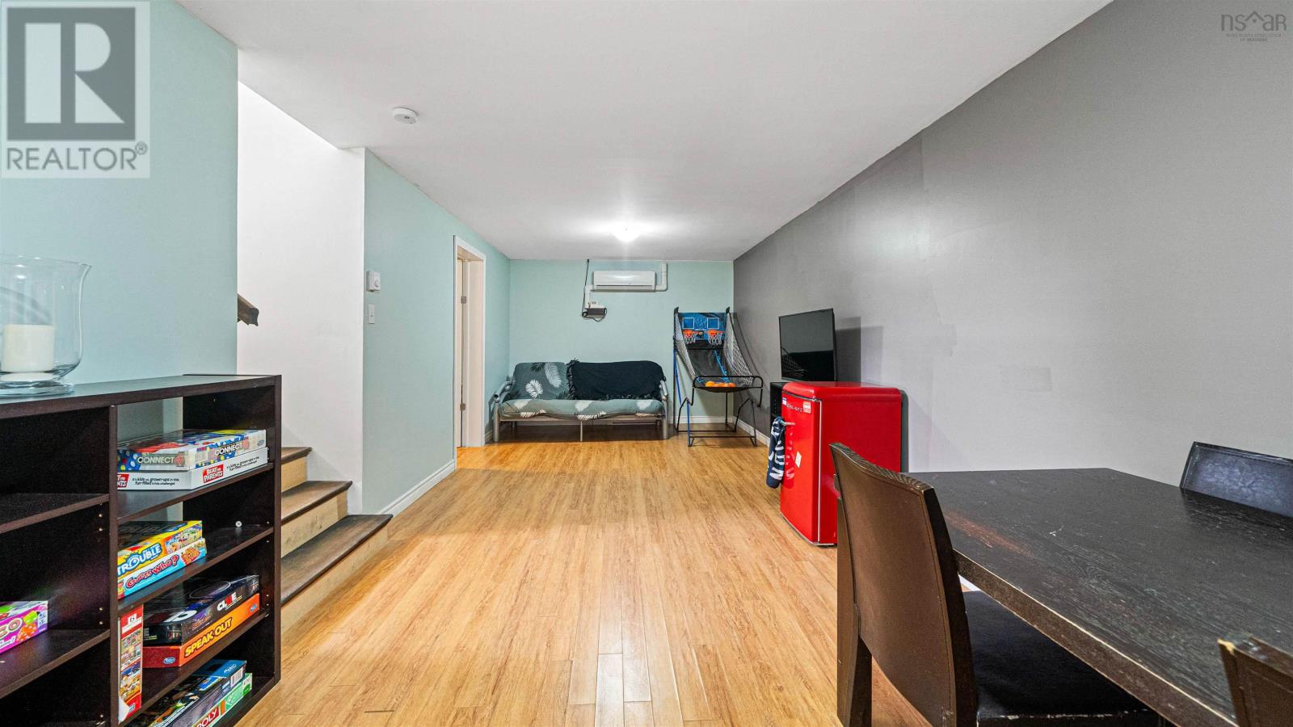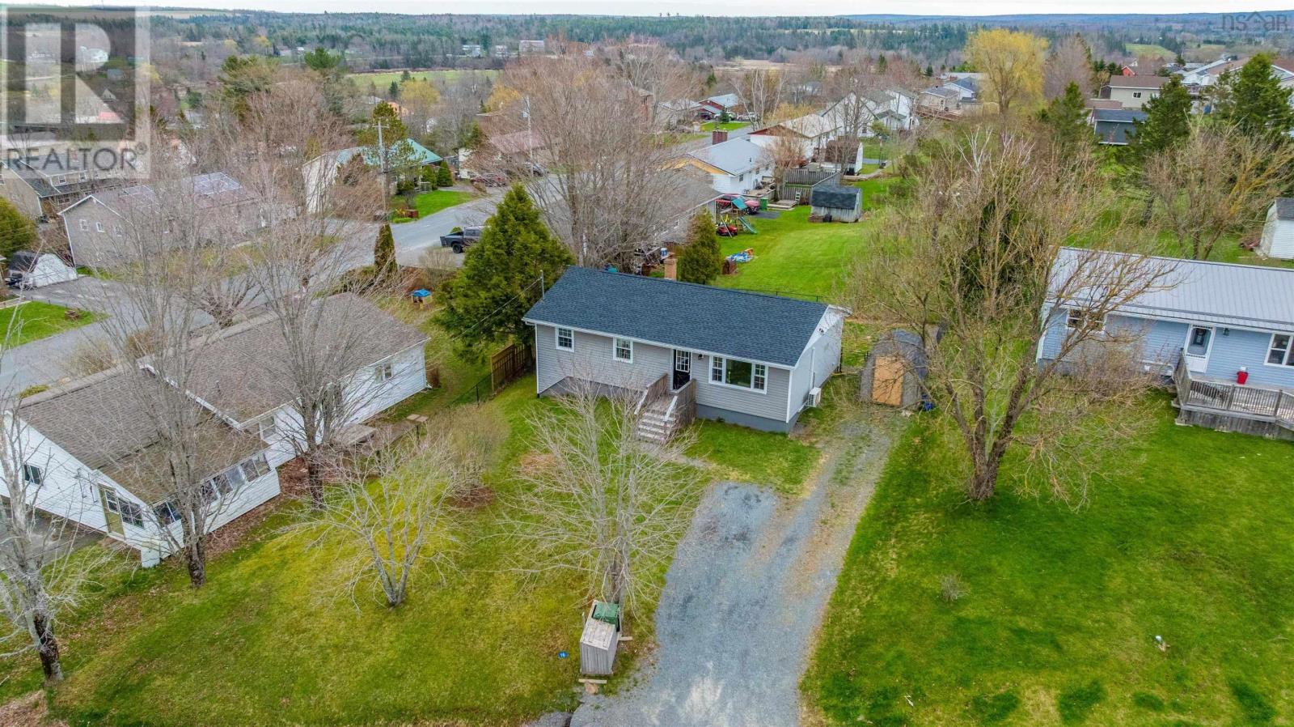16 Conley Road Shubenacadie, Nova Scotia B0N 2H0
$430,000
Welcome to this charming 2000+ sqft bungalow ideally situated on a quiet street in the heart of Shubenacadie. Perfectly suited for families, this home offers a welcoming community atmosphere and a thoughtfully designed layout with four bedrooms and two full bathrooms. The open concept main floor seamlessly blends the living, dining, and kitchen areas, creating an ideal space for both everyday living and entertaining. Recent updates include new laminate flooring on the main level (2025) and a new roof completed in 2024, ensuring peace of mind and modern appeal. Downstairs, a spacious rec room provides the perfect spot for relaxing or entertaining, complemented by a massive fourth bedroom that?s ideal as a primary suite, guest room, or private retreat for teens. Ample storage space is available throughout the home, including an 8 x 10 shed in the fully fenced backyard, offering a safe and secure outdoor space for children or pets. Efficient climate control is provided by a dual head heat pump, and a recently replaced sewer line connecting to municipal services adds further value and reliability. Don?t miss this opportunity to own a well-maintained, move-in ready home in a welcoming community just a short drive from amenities and a quick jump onto the 102 highway. (id:45785)
Property Details
| MLS® Number | 202509889 |
| Property Type | Single Family |
| Community Name | Shubenacadie |
| Amenities Near By | Golf Course, Park, Playground, Shopping, Place Of Worship |
| Community Features | School Bus |
| Structure | Shed |
Building
| Bathroom Total | 2 |
| Bedrooms Above Ground | 3 |
| Bedrooms Below Ground | 1 |
| Bedrooms Total | 4 |
| Appliances | Stove, Dryer, Microwave Range Hood Combo, Refrigerator |
| Architectural Style | Bungalow |
| Basement Development | Finished |
| Basement Type | Full (finished) |
| Constructed Date | 1984 |
| Construction Style Attachment | Detached |
| Cooling Type | Heat Pump |
| Exterior Finish | Vinyl |
| Flooring Type | Laminate, Tile |
| Foundation Type | Poured Concrete |
| Stories Total | 1 |
| Size Interior | 2,082 Ft2 |
| Total Finished Area | 2082 Sqft |
| Type | House |
| Utility Water | Municipal Water |
Parking
| Gravel |
Land
| Acreage | No |
| Land Amenities | Golf Course, Park, Playground, Shopping, Place Of Worship |
| Sewer | Municipal Sewage System |
| Size Irregular | 0.1819 |
| Size Total | 0.1819 Ac |
| Size Total Text | 0.1819 Ac |
Rooms
| Level | Type | Length | Width | Dimensions |
|---|---|---|---|---|
| Basement | Bath (# Pieces 1-6) | 9.6x10.2-jog | ||
| Basement | Utility Room | 3.9x13.11 | ||
| Basement | Storage | 7.1x10.2 | ||
| Basement | Bedroom | 16.11x13.6 | ||
| Basement | Recreational, Games Room | 23.2x10.3 | ||
| Main Level | Eat In Kitchen | 12.7x11.10 | ||
| Main Level | Living Room | 17.3x11.6-jog | ||
| Main Level | Laundry Room | 5.11x4.5 | ||
| Main Level | Bath (# Pieces 1-6) | 7.9x4.11 | ||
| Main Level | Primary Bedroom | 12.6x11.5 | ||
| Main Level | Bedroom | 8x10.1 | ||
| Main Level | Bedroom | 9x11.6-jog |
https://www.realtor.ca/real-estate/28261199/16-conley-road-shubenacadie-shubenacadie
Contact Us
Contact us for more information

Shelly Dean
222 Waterfront Drive, Suite 106
Bedford, Nova Scotia B4A 0H3




















































