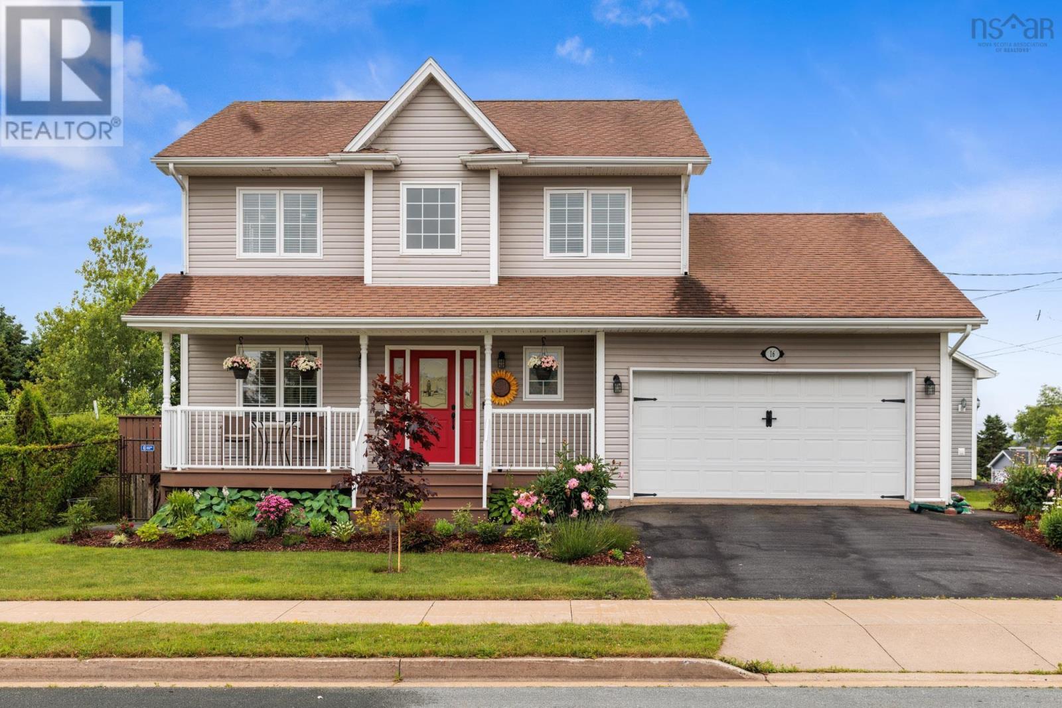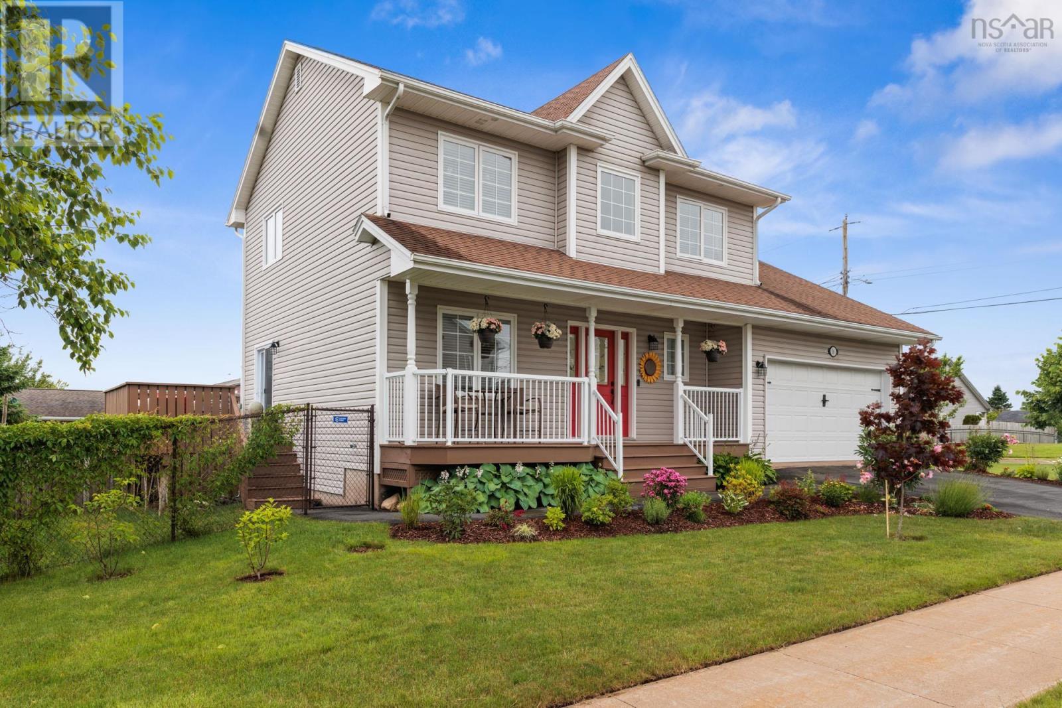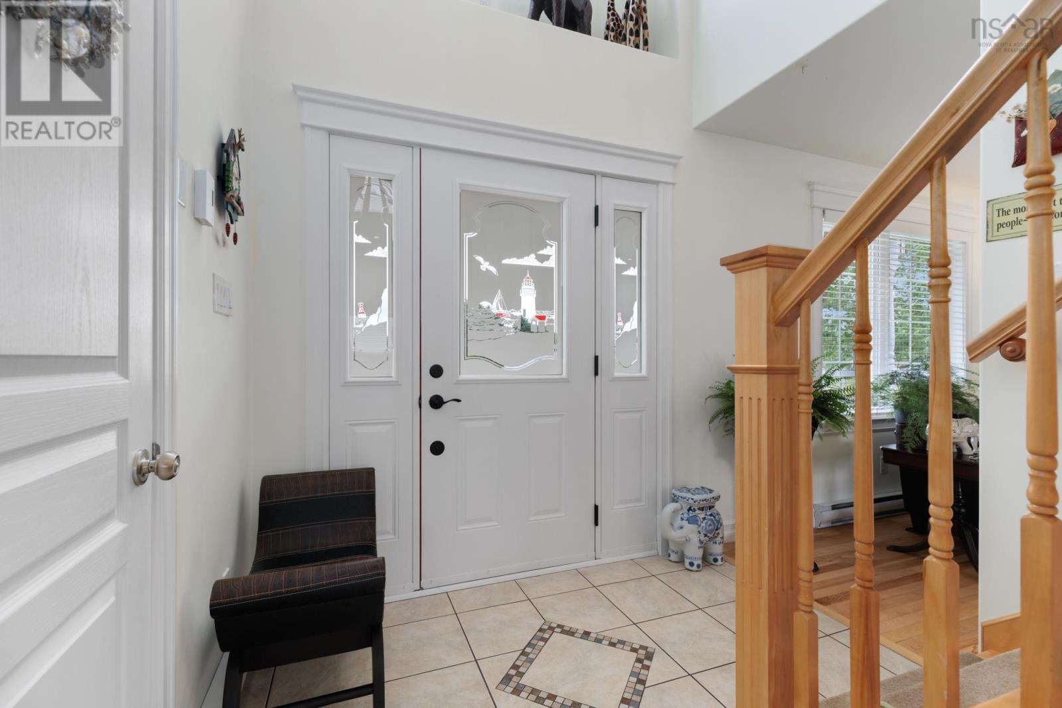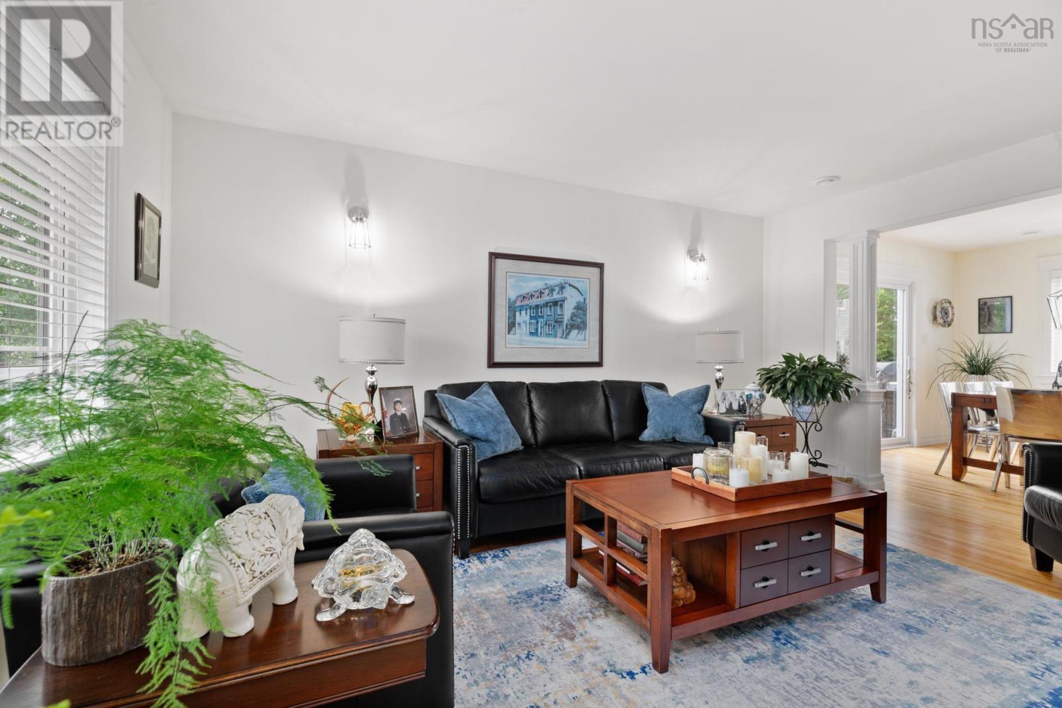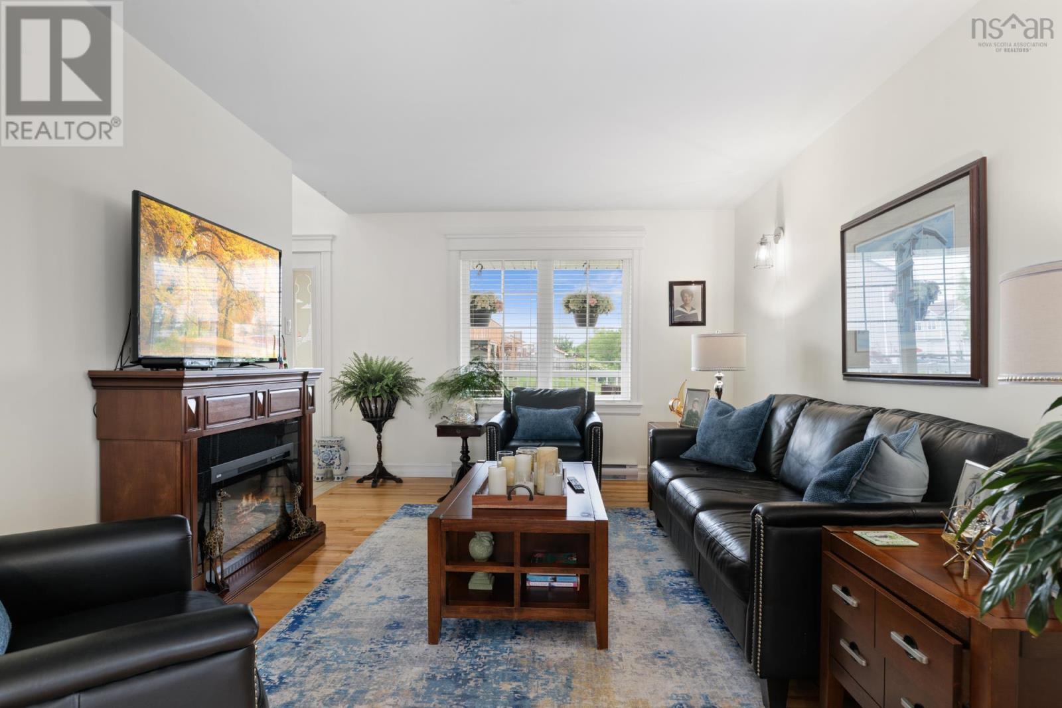16 Esh Lane Eastern Passage, Nova Scotia B3B 0E3
$635,000
Enjoy refined coastal living in this beautifully finished two-story home with thoughtful modern upgrades throughout. Featuring a double garage, three bedrooms, and 3.5 baths, this home combines comfort and style in a sought-after, family friendly neighborhood near Fishermans Cove. Inside, youll find bright, updated spaces enhanced with new trim, interior doors, baseboards, and fresh paint throughout. Digital thermostats and custom blinds add efficiency and comfort, while the recently updated patio sliding doors (2025) bring even more natural light into the main living areas. The kitchen now features a new backsplash, and the reverse osmosis water system has been serviced and is good for another two years, ready for your familys peace of mind. The upper level hosts three spacious bedrooms, including a serene primary suite with a walk in closet, a spa like ensuite, and captivating ocean views. Downstairs, a large finished family room offers flexible space along with a full bathroom and bonus room perfect for a home office, gym, or media space. Step through the new interior garage door to find new steps and landing (2025). Extensive landscaping has transformed the exterior, while a covered verandah and paved driveway complete the picture. This home is move in ready and meticulously maintained, offering a true turnkey experience. (id:45785)
Property Details
| MLS® Number | 202517529 |
| Property Type | Single Family |
| Community Name | Eastern Passage |
| Amenities Near By | Golf Course, Park, Playground, Public Transit, Shopping, Beach |
| Community Features | Recreational Facilities, School Bus |
| Equipment Type | Propane Tank |
| Features | Level |
| Rental Equipment Type | Propane Tank |
| View Type | Ocean View |
Building
| Bathroom Total | 4 |
| Bedrooms Above Ground | 3 |
| Bedrooms Total | 3 |
| Appliances | Stove, Dishwasher, Dryer, Washer, Refrigerator, Water Purifier, Central Vacuum - Roughed In |
| Basement Development | Finished |
| Basement Type | Full (finished) |
| Constructed Date | 2008 |
| Construction Style Attachment | Detached |
| Exterior Finish | Vinyl |
| Fireplace Present | Yes |
| Flooring Type | Carpeted, Ceramic Tile, Hardwood, Vinyl Plank |
| Foundation Type | Poured Concrete |
| Half Bath Total | 1 |
| Stories Total | 2 |
| Size Interior | 2,470 Ft2 |
| Total Finished Area | 2470 Sqft |
| Type | House |
| Utility Water | Municipal Water |
Parking
| Garage | |
| Attached Garage | |
| Paved Yard |
Land
| Acreage | No |
| Land Amenities | Golf Course, Park, Playground, Public Transit, Shopping, Beach |
| Landscape Features | Landscaped |
| Sewer | Municipal Sewage System |
| Size Irregular | 0.1591 |
| Size Total | 0.1591 Ac |
| Size Total Text | 0.1591 Ac |
Rooms
| Level | Type | Length | Width | Dimensions |
|---|---|---|---|---|
| Second Level | Primary Bedroom | 19.2 x 11.4 | ||
| Second Level | Ensuite (# Pieces 2-6) | 10 x 9 | ||
| Second Level | Bedroom | 10.4 x 11.4 | ||
| Second Level | Bedroom | 10.9 x 11 | ||
| Second Level | Bath (# Pieces 1-6) | 10 x 9 | ||
| Lower Level | Recreational, Games Room | 11 x 24.10 | ||
| Lower Level | Games Room | 14.9 x 10 | ||
| Lower Level | Bath (# Pieces 1-6) | 5 x 8 | ||
| Lower Level | Utility Room | 5 x 5.3 | ||
| Main Level | Kitchen | 16.4 x 11.4 | ||
| Main Level | Dining Room | 9.5 x 11.4 | ||
| Main Level | Living Room | 11.4 x 16 | ||
| Main Level | Family Room | 11.4 x 18.10 | ||
| Main Level | Bath (# Pieces 1-6) | 4 x 5 | ||
| Main Level | Laundry / Bath | 6.9 x 5.4 |
https://www.realtor.ca/real-estate/28600510/16-esh-lane-eastern-passage-eastern-passage
Contact Us
Contact us for more information

Doug Moxam
(902) 457-1570
(902) 830-1448
www.moxam.com/
277 Bedford Highway
Halifax, Nova Scotia B3M 2K5
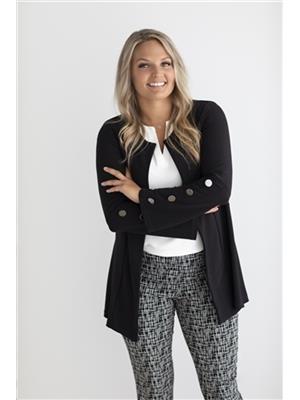
Samantha Holland
facebook.com/samnholl
www.linkedin.com/in/samanthanholland
277 Bedford Highway
Halifax, Nova Scotia B3M 2K5

