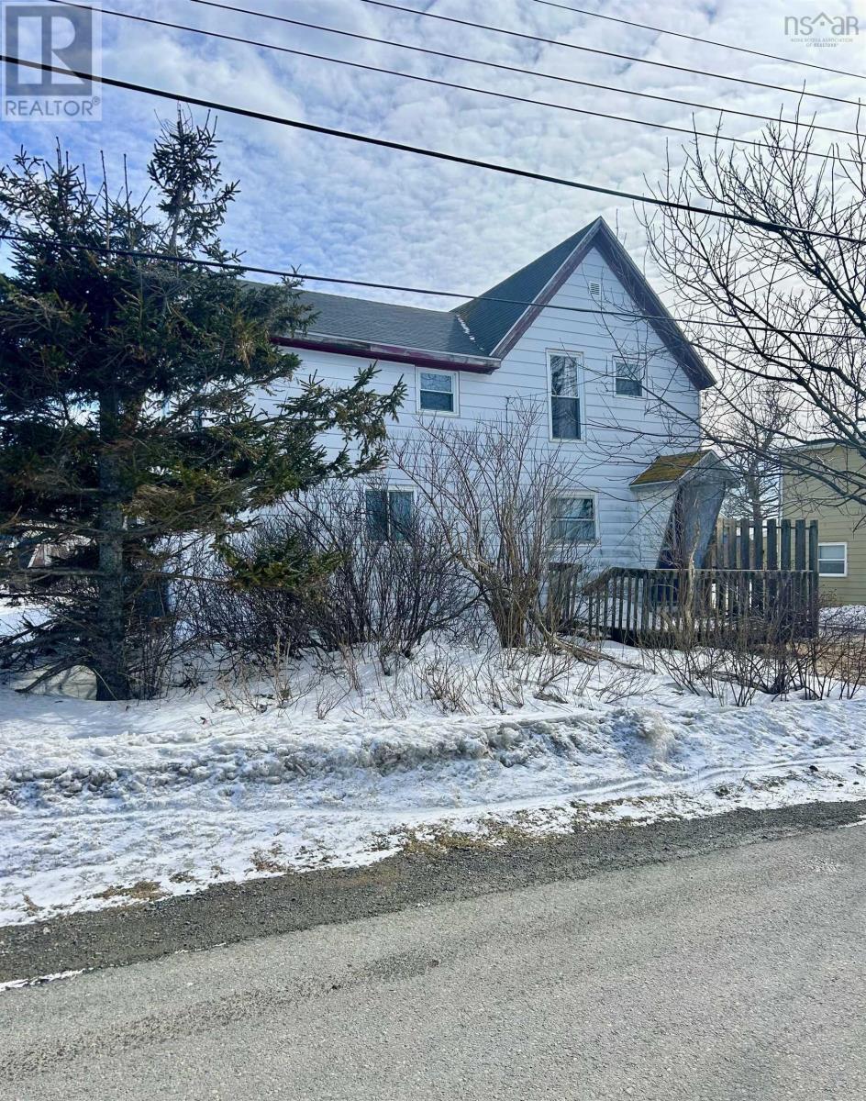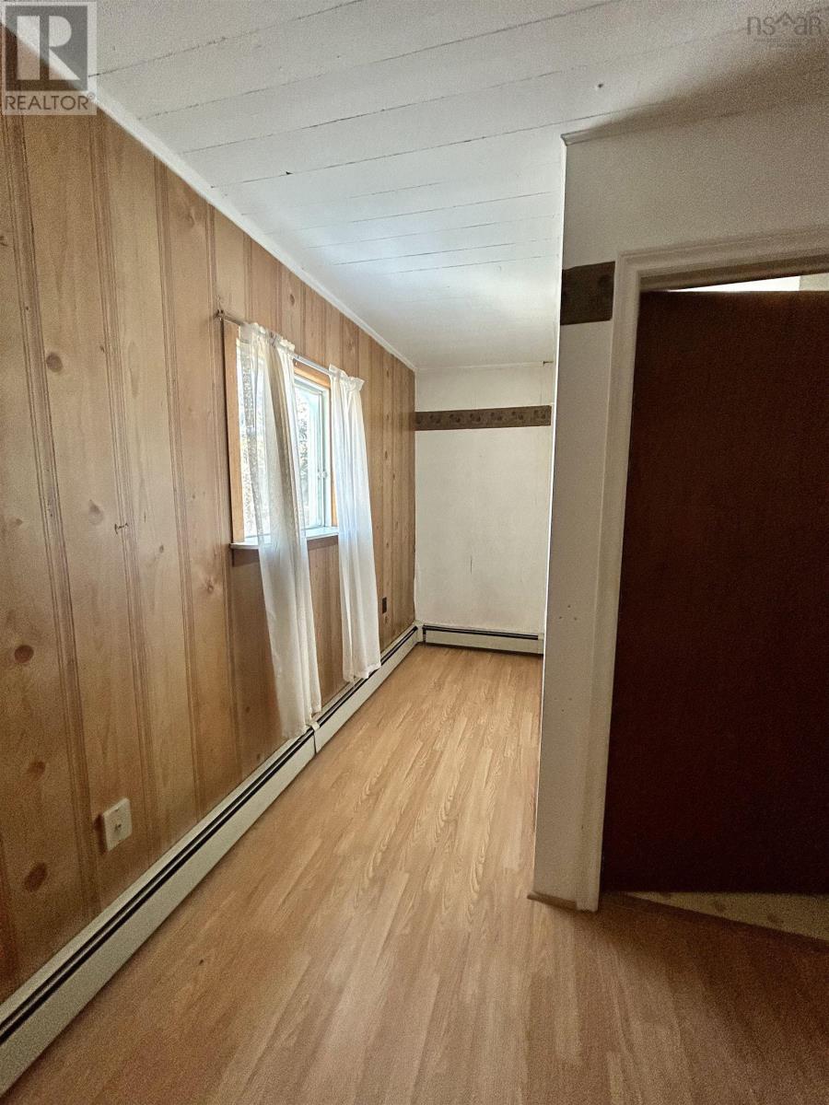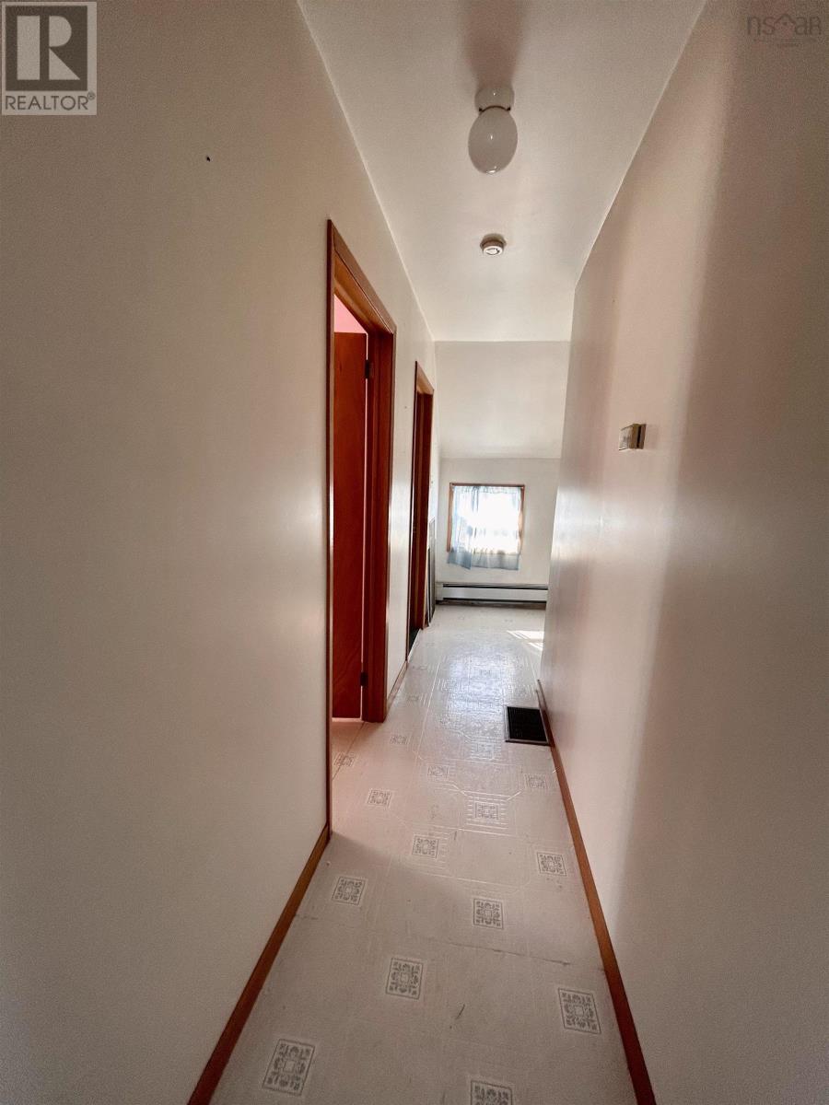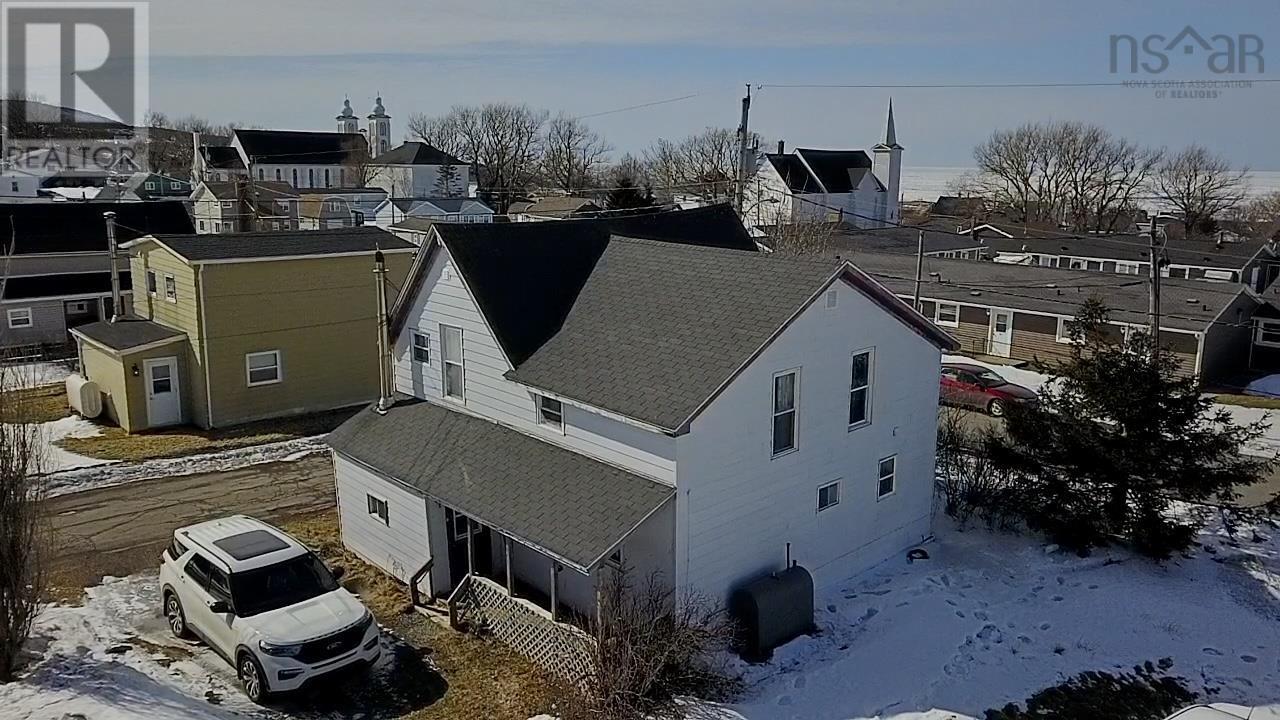16 Forest Street Inverness, Nova Scotia B0E 1N0
$149,900
This five bedroom two story home is a renovation enthusiasts dream, as it's bursting with timeless character. The layout is spacious; enjoy the feature of having a traditional farmhouse style pantry with ample counter space, sink and cupboards. The main floor features a large family room, sun room, primary bedroom, and full bath. The top floor of the home has four additional bedrooms. The home had an extension added years ago, providing ample space for a large family. No doubt the home requires a fair amount of work, but the potential for it to become a beautiful lasting home is there. Also worth noting is the neighbourhood; This home is in a great location of Inverness, sitting on a large municipally served corner lot. You are within walking distance to all community amenities, including the hospital, grocery store, and school. Schedule a viewing and see for yourself the great opportunity this house offers! (id:45785)
Property Details
| MLS® Number | 202504084 |
| Property Type | Single Family |
| Community Name | Inverness |
| Amenities Near By | Golf Course, Park, Shopping, Place Of Worship, Beach |
| Community Features | School Bus |
| Structure | Shed |
Building
| Bathroom Total | 2 |
| Bedrooms Above Ground | 4 |
| Bedrooms Below Ground | 1 |
| Bedrooms Total | 5 |
| Appliances | Dryer, Washer, Refrigerator |
| Basement Type | Crawl Space |
| Construction Style Attachment | Detached |
| Exterior Finish | Vinyl |
| Flooring Type | Laminate |
| Foundation Type | Stone |
| Stories Total | 1 |
| Size Interior | 1,440 Ft2 |
| Total Finished Area | 1440 Sqft |
| Type | House |
| Utility Water | Municipal Water |
Land
| Acreage | No |
| Land Amenities | Golf Course, Park, Shopping, Place Of Worship, Beach |
| Sewer | Municipal Sewage System |
| Size Irregular | 0.1147 |
| Size Total | 0.1147 Ac |
| Size Total Text | 0.1147 Ac |
Rooms
| Level | Type | Length | Width | Dimensions |
|---|---|---|---|---|
| Main Level | Kitchen | 14 X 22 | ||
| Main Level | Living Room | 16 X 18 | ||
| Main Level | Bath (# Pieces 1-6) | 9 X 8 | ||
| Main Level | Bedroom | 12 X 10 | ||
| Main Level | Bedroom | 9 X 10 | ||
| Main Level | Bedroom | 11 X 10 | ||
| Main Level | Bedroom | 11.5 X 9.8 | ||
| Main Level | Bedroom | 10 X 9.5 | ||
| Main Level | Porch | 14 X 8 |
https://www.realtor.ca/real-estate/27979341/16-forest-street-inverness-inverness
Contact Us
Contact us for more information

Desiree Campbell
https://desireecampbell.evrealestate.com/My-Listings//2
1901 Gottingen Street
Halifax, Nova Scotia B3J 0C6
(902) 422-5552
(902) 422-5562
https://novascotia.evrealestate.com/




































