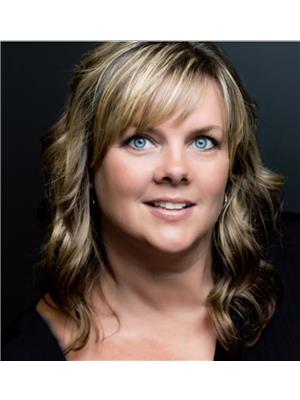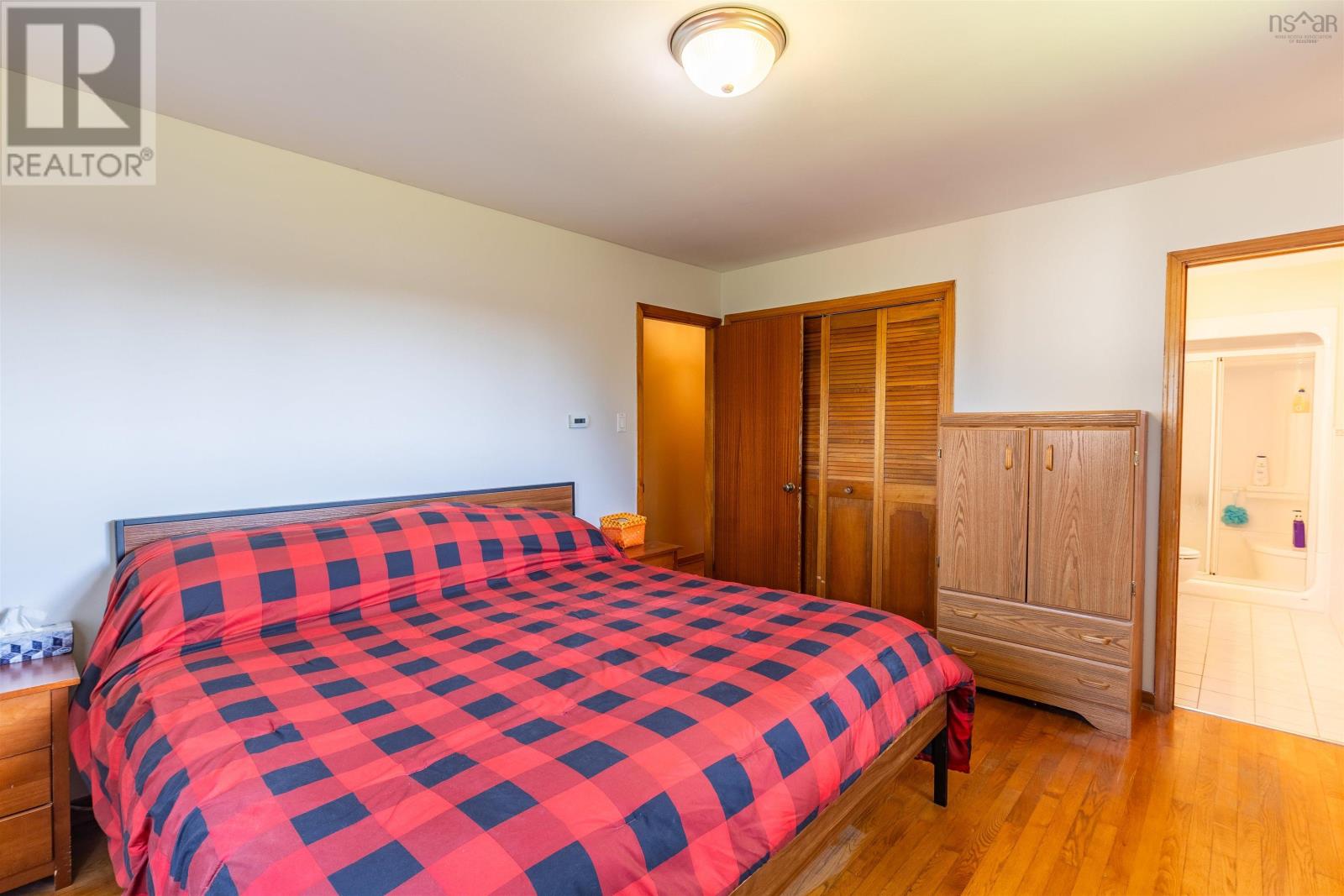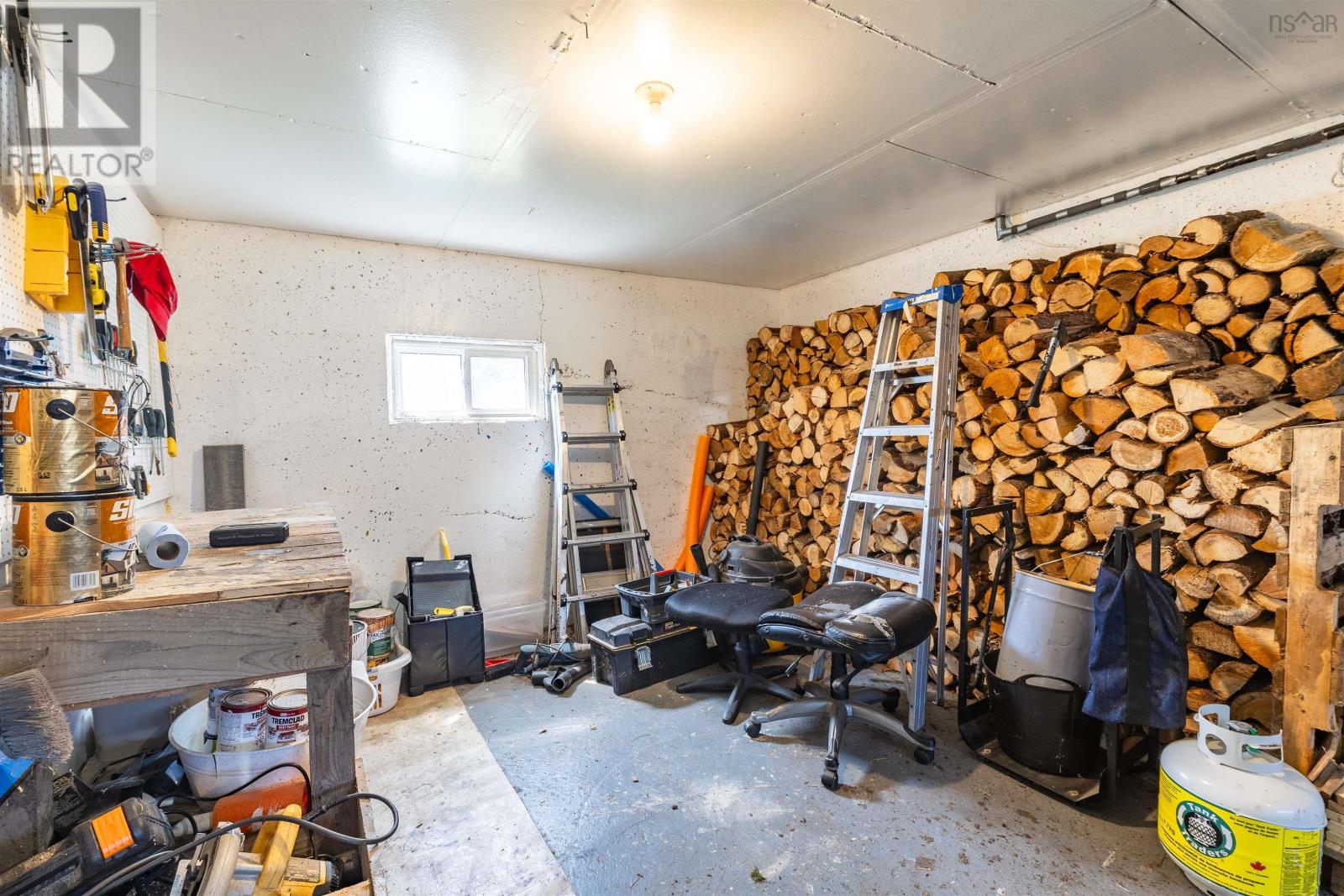16 Goodwin Drive Dayton, Nova Scotia B5A 4H8
$405,000
Welcome to 16 Goodwin Drive ? location, lifestyle, and close to all amenities! This 4 bedroom split entry home is nestled in one of Yarmouth?s most desirable neighbourhoods, just a 3 minute drive to Meadowfields elementary school and close to all town amenities. Set on quiet street that borders a scenic multi-use trail, this property offers a lifestyle of convenience and outdoor enjoyment. Inside you?ll find a generous entryway, a cozy living room featuring a red brick fireplace with a wood insert, and and eat-in kitchen that flows into the dining room with views of the backyard and a peek of beautiful lake Milo. Whether you?re entertaining or relaxing, the layout is ideal for both. The driveway, attached garage, and additional finished basement space offer versatility ? perfect for extra bedrooms, home office, or family room. Enjoy being just steps away from the Lake Milo boat club, ideal for swimming, kayaking, or soaking in the lakefront lifestyle. Don?t miss this opportunity to own home in a prime location with space, comfort, and access to all the best of Yarmouth! (id:45785)
Property Details
| MLS® Number | 202511412 |
| Property Type | Single Family |
| Community Name | Dayton |
| Amenities Near By | Golf Course, Park, Playground, Public Transit, Shopping, Place Of Worship, Beach |
| Community Features | Recreational Facilities, School Bus |
| Features | Sloping |
| Structure | Shed |
Building
| Bathroom Total | 3 |
| Bedrooms Above Ground | 3 |
| Bedrooms Below Ground | 1 |
| Bedrooms Total | 4 |
| Appliances | Stove, Dishwasher, Dryer, Washer, Refrigerator |
| Basement Development | Finished |
| Basement Type | Full (finished) |
| Constructed Date | 1976 |
| Construction Style Attachment | Detached |
| Exterior Finish | Brick, Wood Shingles |
| Fireplace Present | Yes |
| Flooring Type | Carpeted, Hardwood, Laminate |
| Foundation Type | Poured Concrete |
| Half Bath Total | 1 |
| Stories Total | 1 |
| Size Interior | 2,576 Ft2 |
| Total Finished Area | 2576 Sqft |
| Type | House |
| Utility Water | Municipal Water |
Parking
| Garage | |
| Gravel |
Land
| Acreage | No |
| Land Amenities | Golf Course, Park, Playground, Public Transit, Shopping, Place Of Worship, Beach |
| Landscape Features | Landscaped |
| Sewer | Municipal Sewage System |
| Size Irregular | 0.4883 |
| Size Total | 0.4883 Ac |
| Size Total Text | 0.4883 Ac |
Rooms
| Level | Type | Length | Width | Dimensions |
|---|---|---|---|---|
| Lower Level | Family Room | 20 x 12.9 | ||
| Lower Level | Bedroom | 12 x 12.5 + 5.5 x 7.5 | ||
| Lower Level | Laundry Room | 13 x 7.5 | ||
| Lower Level | Bath (# Pieces 1-6) | 7 x 5.9 | ||
| Lower Level | Utility Room | 6.6 x 4 | ||
| Lower Level | Storage | 13 x 7.5 | ||
| Main Level | Kitchen | 14.7 x 11.4 | ||
| Main Level | Living Room | 21 x 15.7 | ||
| Main Level | Dining Nook | 11.9 x 10.5 | ||
| Main Level | Bath (# Pieces 1-6) | 6 x 8.3 | ||
| Main Level | Primary Bedroom | 13 x 11.6 | ||
| Main Level | Ensuite (# Pieces 2-6) | 4.10 x 10.5 | ||
| Main Level | Bedroom | 13 x 10 | ||
| Main Level | Bedroom | 10 x 10 |
https://www.realtor.ca/real-estate/28330527/16-goodwin-drive-dayton-dayton
Contact Us
Contact us for more information

Tiffany Atkinson
(902) 881-8282
www.http//modernrealty.ca
99 Water Street
Yarmouth, Nova Scotia B5A 4P5
































