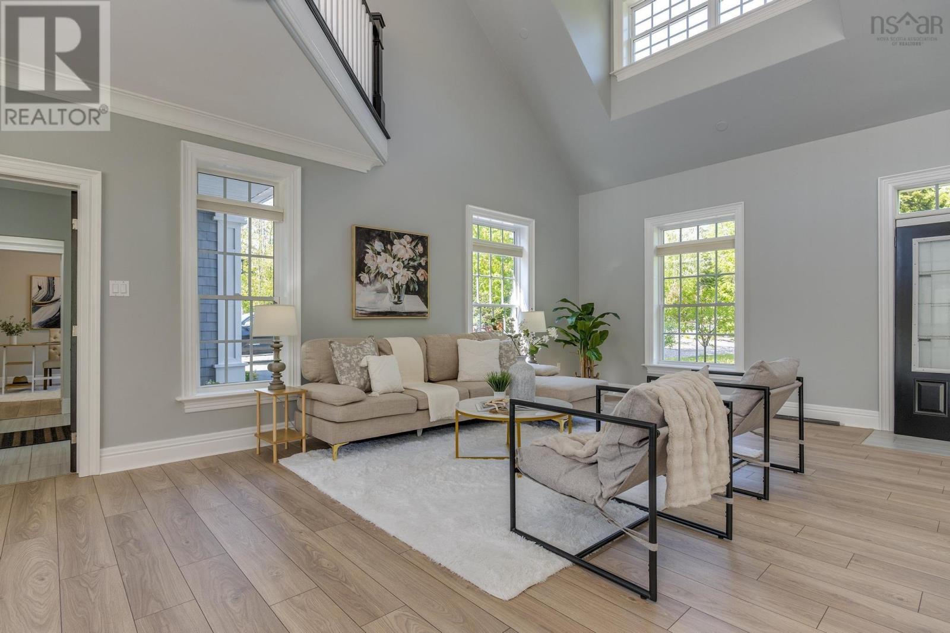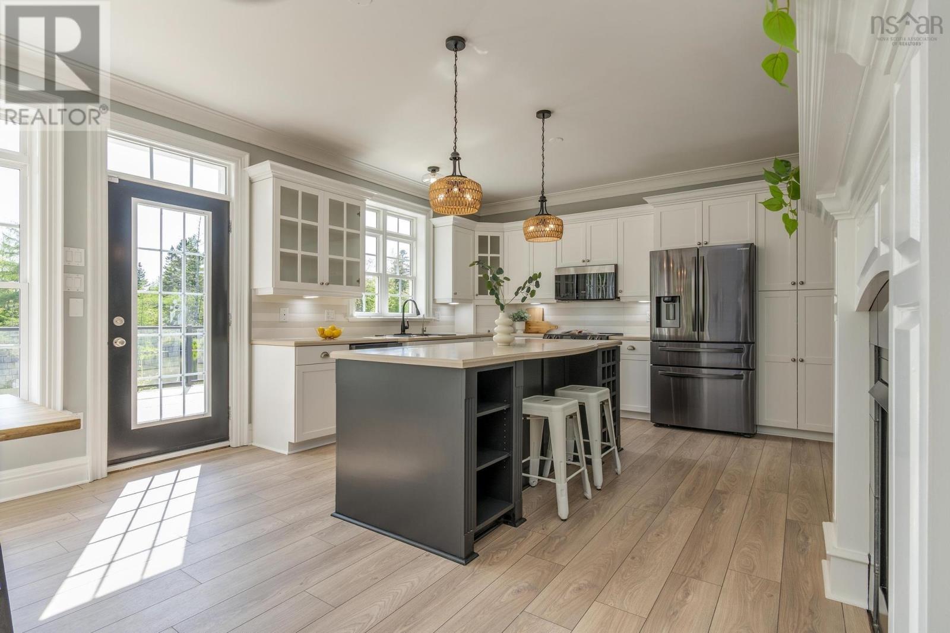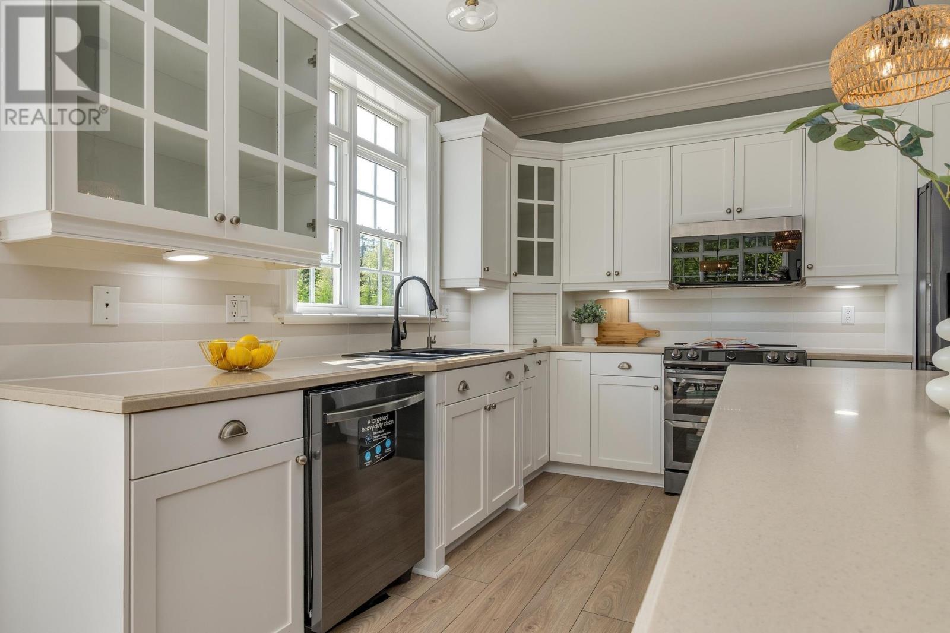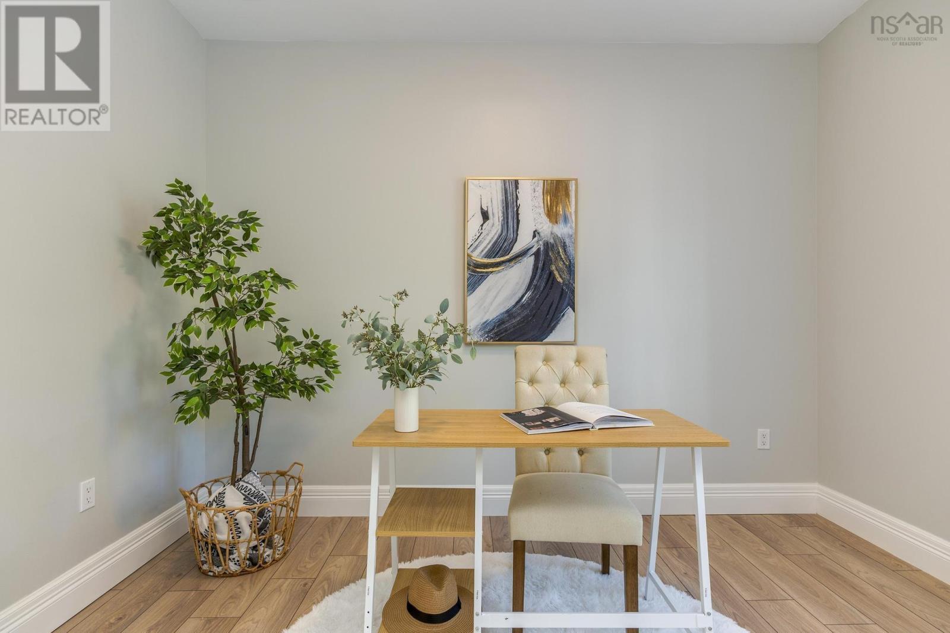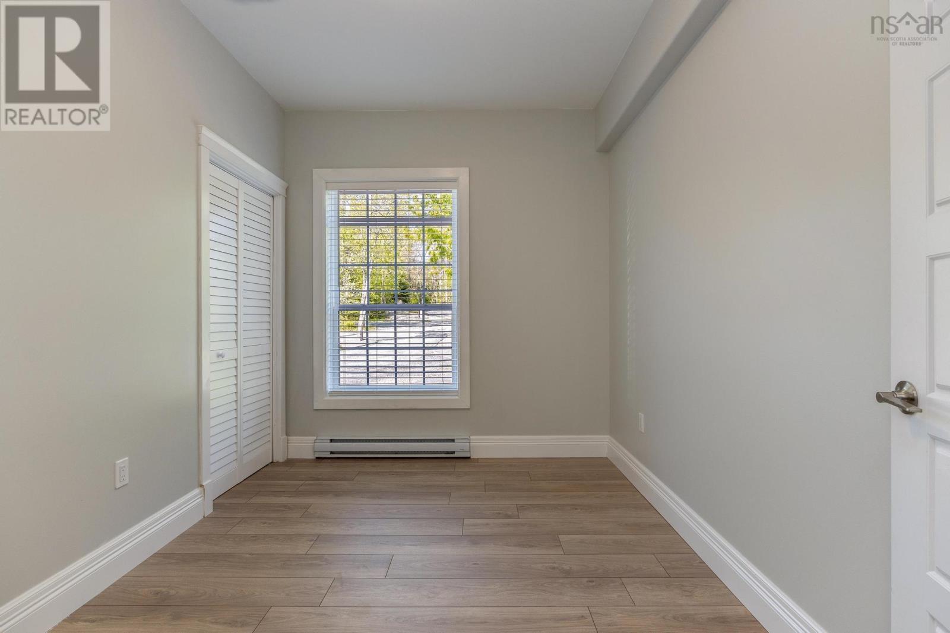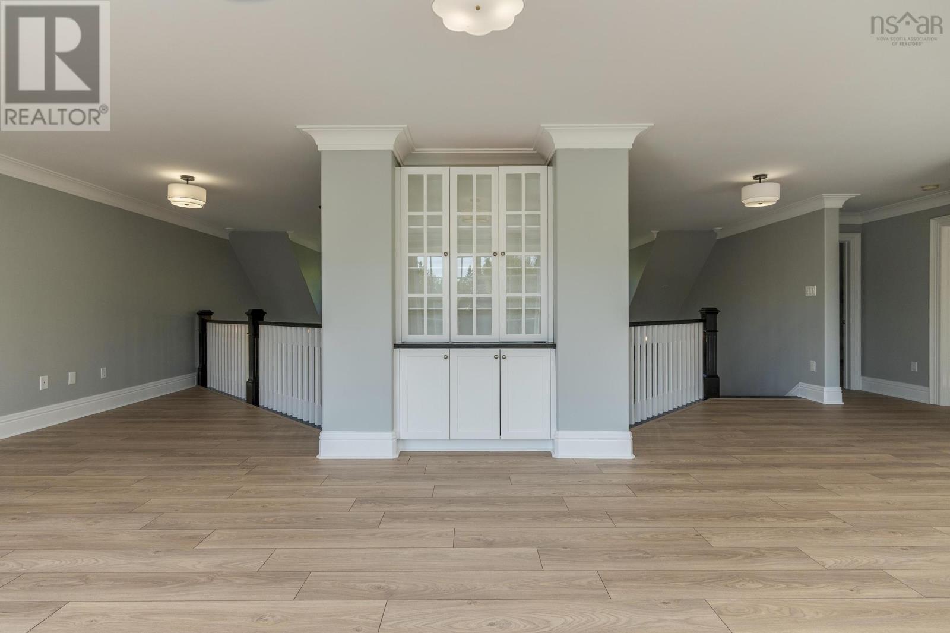16 Harvest Lane Upper Tantallon, Nova Scotia B3Z 1L3
$1,100,000
16 Harvest Lane in St. Margarets Village, where forest paths wind gently and neighbors greet with a smile, a one-of-a-kind home awaits timeless, graceful, and ready for its next chapter. Set on 2.43 acres of manicured grounds, framed by whispering trees and a sparkling man-made pond, this beautifully updated estate offers almost 4,000 square feet of living space, filled with warmth, elegance, and light. Freshly painted inside and out, the home is absolutely immaculate and move-in ready, making it the perfect blend of luxury and comfort. Step through the front door and into a world of space and serenity. The grand open-concept living room welcomes you with soaring ceilings, sun-drenched windows, and a double-sided fireplace the kind of space that feels both inviting and awe-inspiring. The kitchen and dining area is equally breathtaking, boasting all-new kitchen appliances and new lighting throughout, along with wall-to-wall windows that offer uninterrupted views of the shimmering pond and lush backyard. On the main level, the primary suite serves as your private retreat, complete with two generous walk-in closets and a luxurious ensuite bath. Youll also find a dedicated home office, a mudroom, a half bath with laundry, and two additional rooms perfect for guests, hobbies, or play. Upstairs, discover three additional bedrooms, a full bath, and a spacious family/games room overlooking the main living space below an ideal setting for a library, yoga space, or cozy sitting area. Outside, the magic continues. Stroll along the landscaped walkways, gather by the pond under the stars, or host unforgettable gatherings in the peaceful outdoor spaces that feel like your own private retreat. Whether entertaining or relaxing, this home delivers both beauty and practicality in every season with a fully equipped Generac system, your peace of mind is guaranteed. Nestled in a well-established, family-friendly neighbourhood walk distance to schools, shops and rails to trails (id:45785)
Open House
This property has open houses!
2:00 pm
Ends at:4:00 pm
Property Details
| MLS® Number | 202513774 |
| Property Type | Single Family |
| Neigbourhood | St Margarets Village |
| Community Name | Upper Tantallon |
| Amenities Near By | Shopping, Place Of Worship, Beach |
| Community Features | Recreational Facilities, School Bus |
| Equipment Type | Propane Tank |
| Features | Treed, Level |
| Rental Equipment Type | Propane Tank |
Building
| Bathroom Total | 3 |
| Bedrooms Above Ground | 4 |
| Bedrooms Total | 4 |
| Appliances | Central Vacuum, Stove, Dishwasher, Dryer, Washer, Microwave Range Hood Combo, Refrigerator |
| Basement Type | None |
| Constructed Date | 1999 |
| Construction Style Attachment | Detached |
| Exterior Finish | Wood Shingles |
| Fireplace Present | Yes |
| Flooring Type | Ceramic Tile, Hardwood |
| Foundation Type | Poured Concrete |
| Stories Total | 2 |
| Size Interior | 3,822 Ft2 |
| Total Finished Area | 3822 Sqft |
| Type | House |
| Utility Water | Drilled Well |
Parking
| Gravel |
Land
| Acreage | Yes |
| Land Amenities | Shopping, Place Of Worship, Beach |
| Landscape Features | Landscaped |
| Sewer | Septic System |
| Size Irregular | 2.43 |
| Size Total | 2.43 Ac |
| Size Total Text | 2.43 Ac |
Rooms
| Level | Type | Length | Width | Dimensions |
|---|---|---|---|---|
| Second Level | Family Room | 23.1. x 20.8 | ||
| Second Level | Bedroom | 11.7. x 15 | ||
| Second Level | Bedroom | 11. x 15.2 | ||
| Second Level | Great Room | 25.1. x 27 | ||
| Second Level | Bath (# Pieces 1-6) | 7.3. x 10 | ||
| Main Level | Living Room | 22.8. x 27 | ||
| Main Level | Kitchen | 14.3. x 15.5 | ||
| Main Level | Dining Room | 14.3. x 11.6 | ||
| Main Level | Mud Room | 19.2. x 8.4 | ||
| Main Level | Laundry Room | 7.1. x 8.6 | ||
| Main Level | Bath (# Pieces 1-6) | 6.7. x 10 | ||
| Main Level | Primary Bedroom | 21.1. x 15.1 | ||
| Main Level | Ensuite (# Pieces 2-6) | 9.7. x 15.1 | ||
| Main Level | Bedroom | 11.6. x 8.4 | ||
| Main Level | Den | 11.7. x 8.2 | ||
| Main Level | Storage | 7.1. x 7.5 | ||
| Main Level | Utility Room | 5.6. x 12 |
https://www.realtor.ca/real-estate/28430996/16-harvest-lane-upper-tantallon-upper-tantallon
Contact Us
Contact us for more information

Jamie-Lynn Gillis
https://realtorsisters.ca/
84 Chain Lake Drive
Beechville, Nova Scotia B3S 1A2

Tanya Boutilier
(902) 435-9108
www.tanyaboutilier.com/
84 Chain Lake Drive
Beechville, Nova Scotia B3S 1A2








