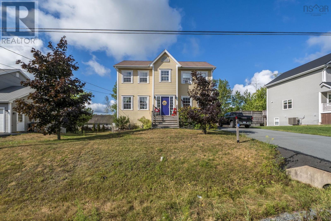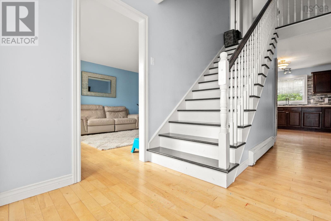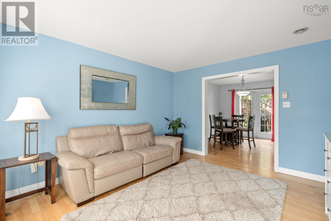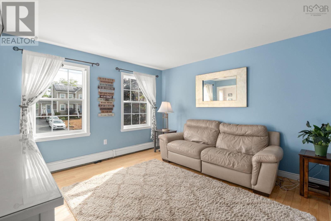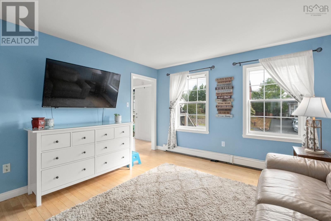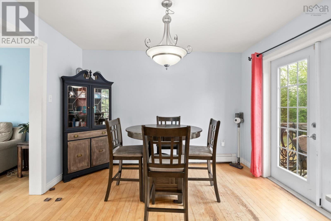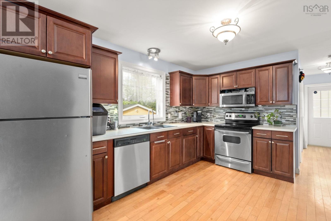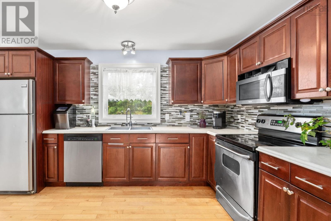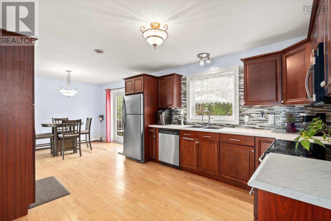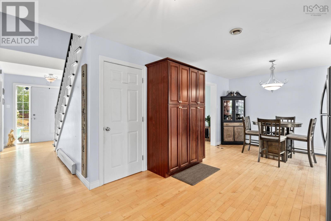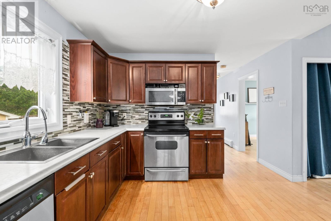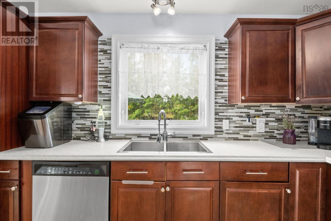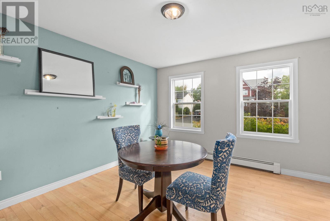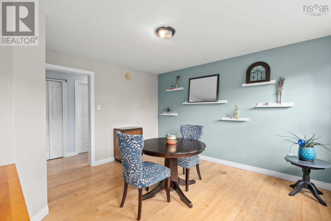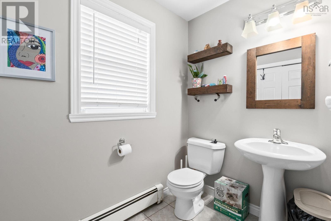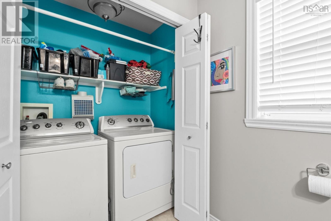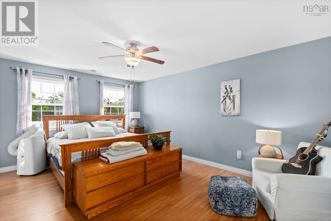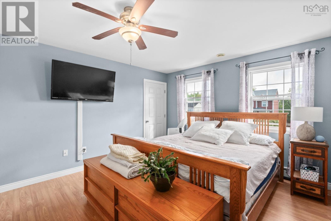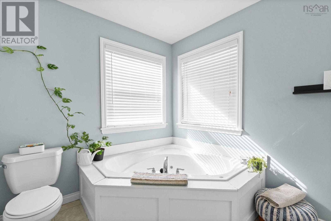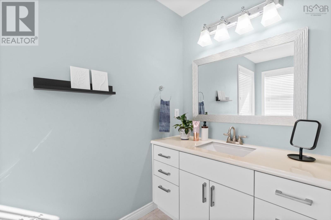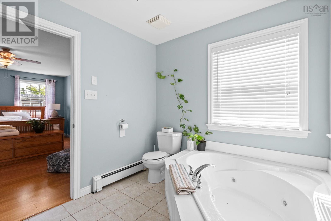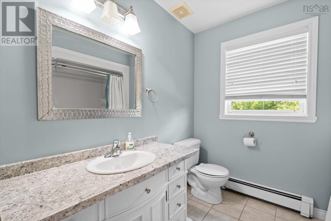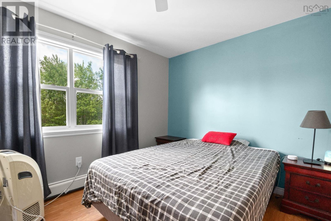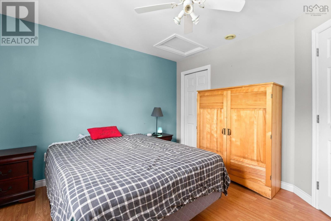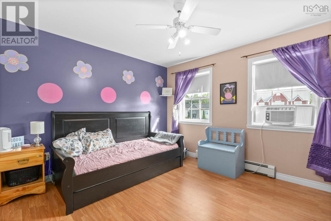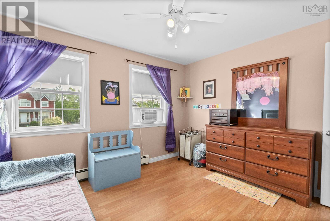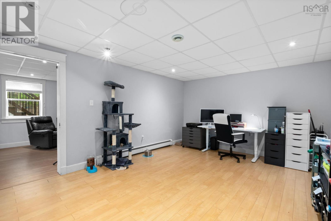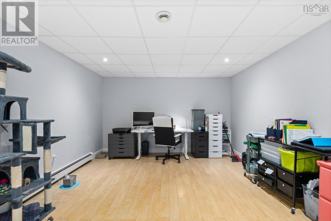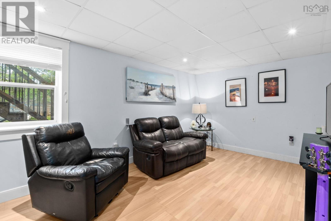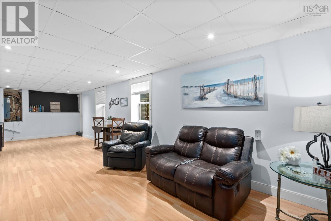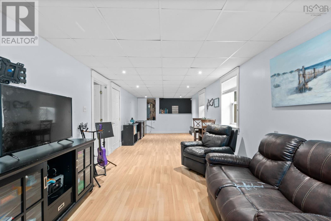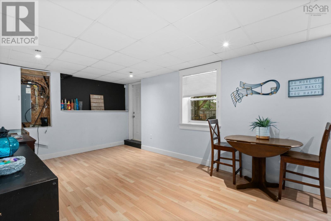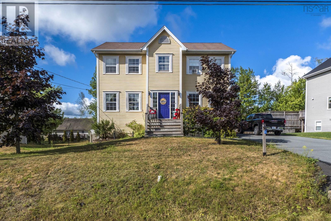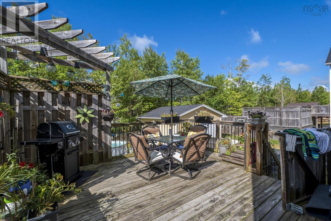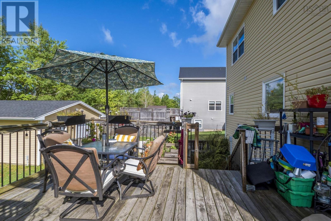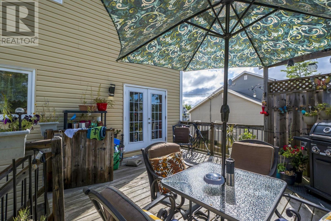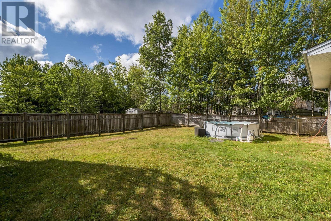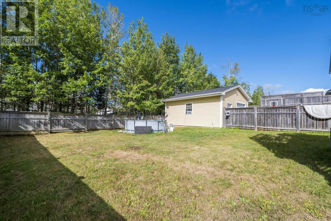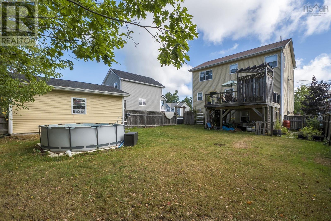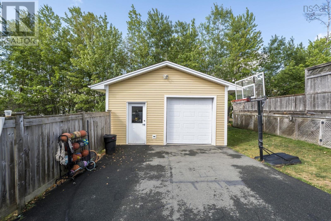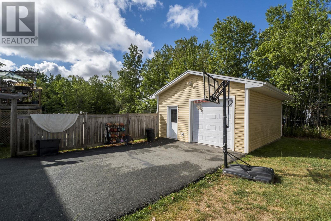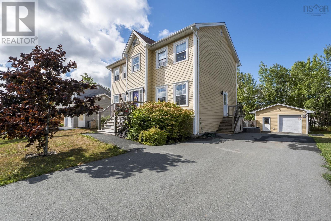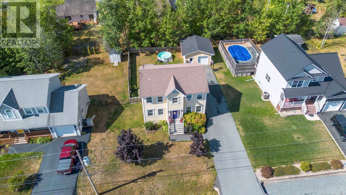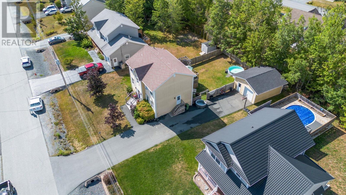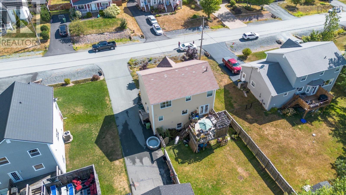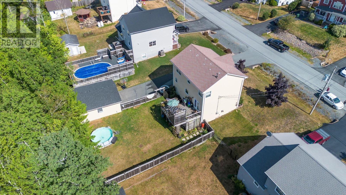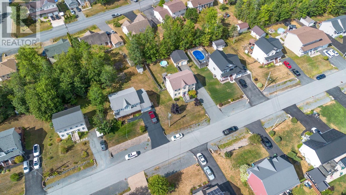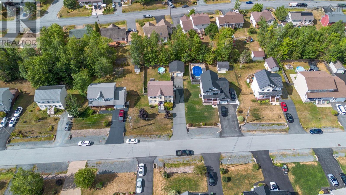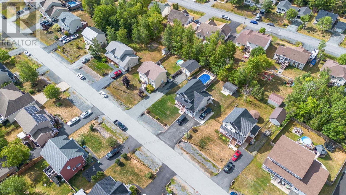16 Lacy Anne Ave Enfield, Nova Scotia B2T 0A4
$589,000
Welcome to 16 Lacy Anne Ave., this delightful home located in a sought-after Enfield neighbourhood. Finished on all three levels, this property offers space, comfort, and a warm, inviting atmosphere. The interior features hardwood, ceramic, and laminate flooring . Generously sized rooms and an abundance of natural light create a relaxed and welcoming feel throughout. The main level features a large eat-in kitchen with rich, dark-stained cabinetry complementing the stainless steel appliances. A formal dining room, and oversized living room provide versatile living and entertaining spaces. The second level features a spacious primary suite including a walk-in closet and a luxurious 4-piece ensuite with a jet tub and separate shower. Two additional bedrooms, and 4 pc main bath completes this level. The fully finished lower level boasts an extra-large rec room, a finished flex room, and a utility room, with a convenient walkout to the backyard. Step outside to a private, fenced backyard with a deck perfect for barbecues, family gatherings, or a safe place for children to play. The detached garage, set to the back of the lot, offers excellent space for storage, a workshop, or parking. This home combines functionality, charm, and a great location, making it a wonderful choice for your next home. (id:45785)
Property Details
| MLS® Number | 202521268 |
| Property Type | Single Family |
| Community Name | Enfield |
Building
| Bathroom Total | 3 |
| Bedrooms Above Ground | 3 |
| Bedrooms Total | 3 |
| Appliances | Stove, Dishwasher, Dryer, Washer, Microwave Range Hood Combo, Refrigerator |
| Basement Development | Finished |
| Basement Features | Walk Out |
| Basement Type | Full (finished) |
| Constructed Date | 2007 |
| Construction Style Attachment | Detached |
| Exterior Finish | Stone, Vinyl, Other |
| Flooring Type | Ceramic Tile, Hardwood, Laminate |
| Foundation Type | Poured Concrete |
| Half Bath Total | 1 |
| Stories Total | 2 |
| Size Interior | 2,587 Ft2 |
| Total Finished Area | 2587 Sqft |
| Type | House |
| Utility Water | Municipal Water |
Parking
| Garage | |
| Detached Garage | |
| Paved Yard |
Land
| Acreage | No |
| Landscape Features | Landscaped |
| Sewer | Municipal Sewage System |
| Size Irregular | 0.2299 |
| Size Total | 0.2299 Ac |
| Size Total Text | 0.2299 Ac |
Rooms
| Level | Type | Length | Width | Dimensions |
|---|---|---|---|---|
| Second Level | Primary Bedroom | 12.5x16.10 | ||
| Second Level | Other | 7.6x6.7 WIC | ||
| Second Level | Ensuite (# Pieces 2-6) | 11.2x8.4 | ||
| Second Level | Bath (# Pieces 1-6) | 8.2x7.6 | ||
| Second Level | Bedroom | 12.5x11.3 | ||
| Second Level | Bedroom | 12.11x11 | ||
| Basement | Family Room | 32.9x10.10 | ||
| Basement | Family Room | 19.8x12.10 | ||
| Basement | Utility Room | 12.5x13.5 | ||
| Main Level | Living Room | 12.5x13.5 | ||
| Main Level | Eat In Kitchen | 22.7x11.2 | ||
| Main Level | Dining Room | 12.5x13.3 | ||
| Main Level | Bath (# Pieces 1-6) | 6.10x7.4 |
https://www.realtor.ca/real-estate/28759867/16-lacy-anne-ave-enfield-enfield
Contact Us
Contact us for more information
Sandra Pike
(902) 477-8539
https://www.thepikegroup.ca/
https://www.facebook.com/HalifaxRealEstateForSale
https://www.linkedin.com/in/topagenthalifax/
https://www.instagram.com/dealsinheels.halifaxrealtor/?hl=en
https://www.google.com/url?q=https://www.youtube.com/c/HalifaxRealEstateSandraPike&sa=D&source=calendar&ust=1686396013315912&usg=AOvVaw0SsT1qZc18tG4RdVlfCjb9
84 Chain Lake Drive
Beechville, Nova Scotia B3S 1A2
Shane Anderson
https://www.royallepage.ca/en/agent/nova-scotia/halifax/shane-anderson/44624/
https://www.facebook.com/novascotiarealestate
https://www.instagram.com/shanes_halifaxhomes/
84 Chain Lake Drive
Beechville, Nova Scotia B3S 1A2

