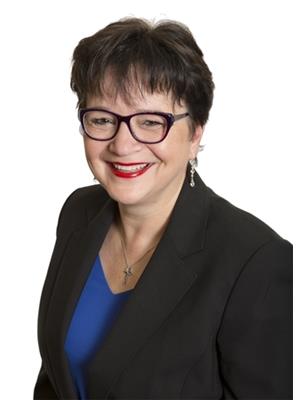16 Pleasant Avenue Stellarton, Nova Scotia B0K 1S0
$319,900
Welcome to this beautifully updated 3-bedroom, 1.5 bath bungalow in a great neighborhood, just a short walk from the local elementary school. This move-in-ready home features fresh paint throughout, mostly new windows, a new shower faucet, toilet, newer vanity, and new laundry appliances. Other improvements include updated electrical, plumbing, insulation, and siding. It offers strong curb appeal with a paved driveway and front and back (31x10) decks perfect for relaxing. Inside, the open-concept living area is filled with natural light from large windows and patio doors. Modern flooring and neutral tones create a warm, inviting space. The kitchen includes stainless steel appliances, a new double sink, updated countertops, and ample cabinets. Down the hall are three comfortable bedrooms and a refreshed full bathroom with new flooring and plenty of storage. The finished basement adds a cozy family room, home office nook, laundry area, and a half bath thats plumbed for a shower. Outside, the private backyard offers space to unwind, and the charming shed-style barn with loft provides great storage. With thoughtful updates and a prime location, this home is ready for you to enjoy. (id:45785)
Property Details
| MLS® Number | 202517021 |
| Property Type | Single Family |
| Community Name | Stellarton |
| Amenities Near By | Park, Playground, Public Transit, Shopping, Place Of Worship |
| Community Features | Recreational Facilities, School Bus |
| Features | Level |
| Structure | Shed |
Building
| Bathroom Total | 2 |
| Bedrooms Above Ground | 3 |
| Bedrooms Total | 3 |
| Appliances | Stove, Dishwasher, Dryer, Washer, Refrigerator |
| Architectural Style | Bungalow |
| Basement Type | Full |
| Constructed Date | 1967 |
| Construction Style Attachment | Detached |
| Cooling Type | Heat Pump |
| Exterior Finish | Vinyl |
| Flooring Type | Laminate, Linoleum |
| Foundation Type | Poured Concrete |
| Half Bath Total | 1 |
| Stories Total | 1 |
| Size Interior | 1,728 Ft2 |
| Total Finished Area | 1728 Sqft |
| Type | House |
| Utility Water | Municipal Water |
Parking
| Paved Yard |
Land
| Acreage | No |
| Land Amenities | Park, Playground, Public Transit, Shopping, Place Of Worship |
| Landscape Features | Partially Landscaped |
| Sewer | Municipal Sewage System |
| Size Irregular | 0.1722 |
| Size Total | 0.1722 Ac |
| Size Total Text | 0.1722 Ac |
Rooms
| Level | Type | Length | Width | Dimensions |
|---|---|---|---|---|
| Basement | Den | 7x7 | ||
| Basement | Recreational, Games Room | 22x10 | ||
| Basement | Laundry Room | 7.8x6 | ||
| Basement | Bath (# Pieces 1-6) | 7x6 | ||
| Basement | Utility Room | 10x10.5 | ||
| Main Level | Foyer | 9.7x7.9 | ||
| Main Level | Dining Room | 12.9x7.11 | ||
| Main Level | Kitchen | 9.6x9.5 | ||
| Main Level | Bath (# Pieces 1-6) | 9x6 | ||
| Main Level | Primary Bedroom | 11x10 | ||
| Main Level | Bedroom | 10x8 | ||
| Main Level | Bedroom | 9.5x9.5 |
https://www.realtor.ca/real-estate/28578368/16-pleasant-avenue-stellarton-stellarton
Contact Us
Contact us for more information

Dave Jardine
www.davejardine.realtor/
https://www.facebook.com/DaveJardineREALTOR/
9 Marie Street, Suite A
New Glasgow, Nova Scotia B2H 5H4

Sherry Blinkhorn
www.blinkhornrealestate.com/
https://www.facebook.com/BlinkhornRealEstateLtd/
9 Marie Street, Suite A
New Glasgow, Nova Scotia B2H 5H4




















































