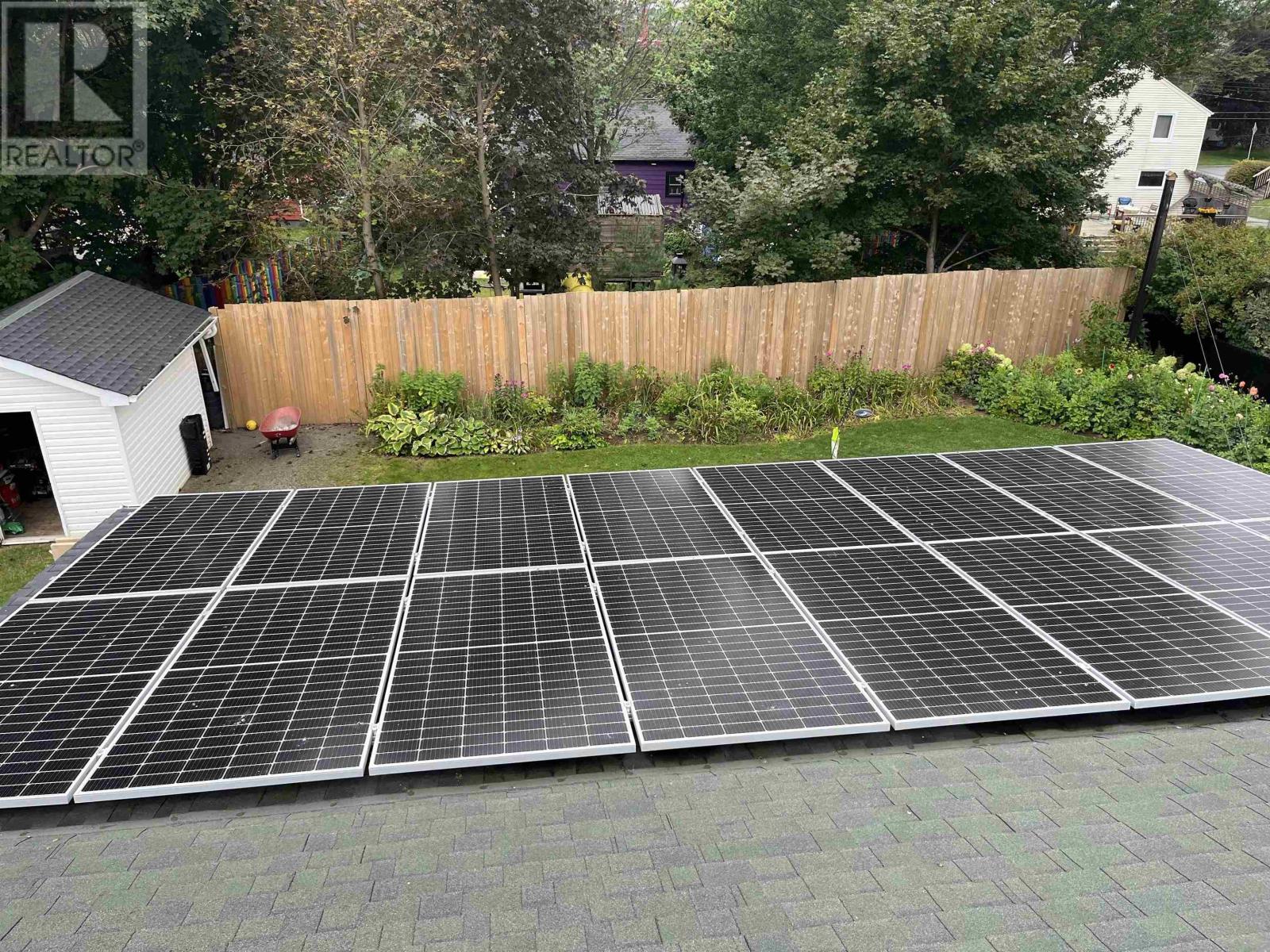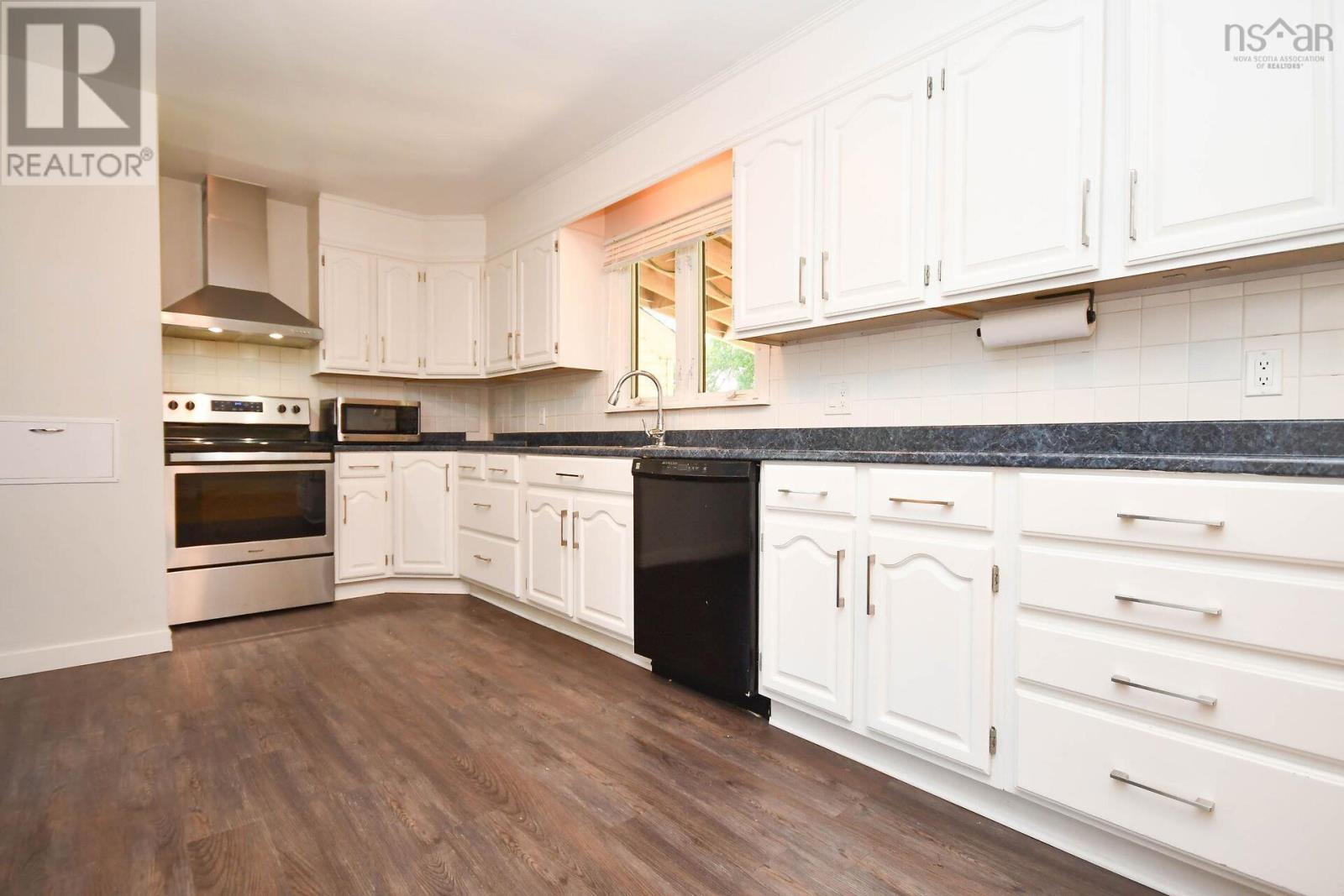16 Raymoor Drive Woodlawn, Nova Scotia B2X 1G7
$579,900
Welcome to 16 Raymoor Drive, a well-maintained and versatile home offering 4 bedrooms, 2 bathrooms, "Located in a desirable, family-friendly neighborhood. This property blends comfort with opportunity. The main level features a bright, open living area, a functional kitchen leading into a bright dining room that seamlessly flows into the kitchen. Downstairs, youll find a finished basement with a fourth bedroom (which does not meet current egress requirements), full bathroom, kitchenette, and fridge making it an excellent space for guests, extended family, or potential rental income. With a few simple adjustments, including adding a private entrance, this lower level could be converted into a self-contained suite. Conveniently located near Akerley Campus which would make it ideal for student rental. Ducted heat pump that offers comfort for these hot days. A versatile finished lower level includes a dedicated exercise room. Outside, relax and entertain under a covered deck while basking in the beautiful landscaped yard. The fully paid off solar system that will be conveyed to the buyers on closing produces $1485.00 of solar energy annually at current rates that is directly taken off the power bills. This system has over 20 years of warranty left and with the recently announced power rate increases the savings will only grow as power rates do. The ducted heat pump system will also be fully paid off and conveyed to the buyers. Conveniently located close to schools, shopping, transit, and parks, this home is ideal for families and investors alike. (id:45785)
Property Details
| MLS® Number | 202520351 |
| Property Type | Single Family |
| Neigbourhood | Tam O'Shanter Ridge |
| Community Name | Woodlawn |
| Amenities Near By | Park, Playground, Public Transit, Shopping, Place Of Worship |
| Community Features | Recreational Facilities, School Bus |
| Features | Level |
| Structure | Shed |
Building
| Bathroom Total | 2 |
| Bedrooms Above Ground | 3 |
| Bedrooms Below Ground | 1 |
| Bedrooms Total | 4 |
| Appliances | Dishwasher, Dryer, Washer, Refrigerator |
| Architectural Style | Bungalow |
| Constructed Date | 1957 |
| Construction Style Attachment | Detached |
| Cooling Type | Heat Pump |
| Exterior Finish | Vinyl |
| Flooring Type | Carpeted, Hardwood, Laminate, Vinyl |
| Foundation Type | Poured Concrete |
| Stories Total | 1 |
| Size Interior | 2,196 Ft2 |
| Total Finished Area | 2196 Sqft |
| Type | House |
| Utility Water | Municipal Water |
Parking
| Garage | |
| Attached Garage | |
| Paved Yard |
Land
| Acreage | No |
| Land Amenities | Park, Playground, Public Transit, Shopping, Place Of Worship |
| Landscape Features | Landscaped |
| Sewer | Municipal Sewage System |
| Size Irregular | 0.198 |
| Size Total | 0.198 Ac |
| Size Total Text | 0.198 Ac |
Rooms
| Level | Type | Length | Width | Dimensions |
|---|---|---|---|---|
| Lower Level | Bedroom | 9.10 x 12 | ||
| Lower Level | Den | 6.4 x 9.5 | ||
| Lower Level | Recreational, Games Room | 19.9 x 16.6 | ||
| Lower Level | Laundry / Bath | 6 x 11.3 | ||
| Lower Level | Kitchen | 6.8 x 10 | ||
| Lower Level | Bath (# Pieces 1-6) | 6.11 x 9.8 | ||
| Lower Level | Storage | 13.9 x 20-jog | ||
| Lower Level | Storage | 12.9 x 5.4 | ||
| Main Level | Kitchen | 15.4 x 10.9 | ||
| Main Level | Dining Room | 14.6 x 9.8 | ||
| Main Level | Bath (# Pieces 1-6) | 10.1 x 7.5-jog | ||
| Main Level | Primary Bedroom | 12 x x13.7 | ||
| Main Level | Bedroom | 10.6 x 13.3 | ||
| Main Level | Bedroom | 10.6 x 8.8 | ||
| Main Level | Living Room | 13.11 x 15.6 |
https://www.realtor.ca/real-estate/28722173/16-raymoor-drive-woodlawn-woodlawn
Contact Us
Contact us for more information

Brenda Mackenzie
445 Sackville Dr., Suite 202
Lower Sackville, Nova Scotia B4C 2S1




















































