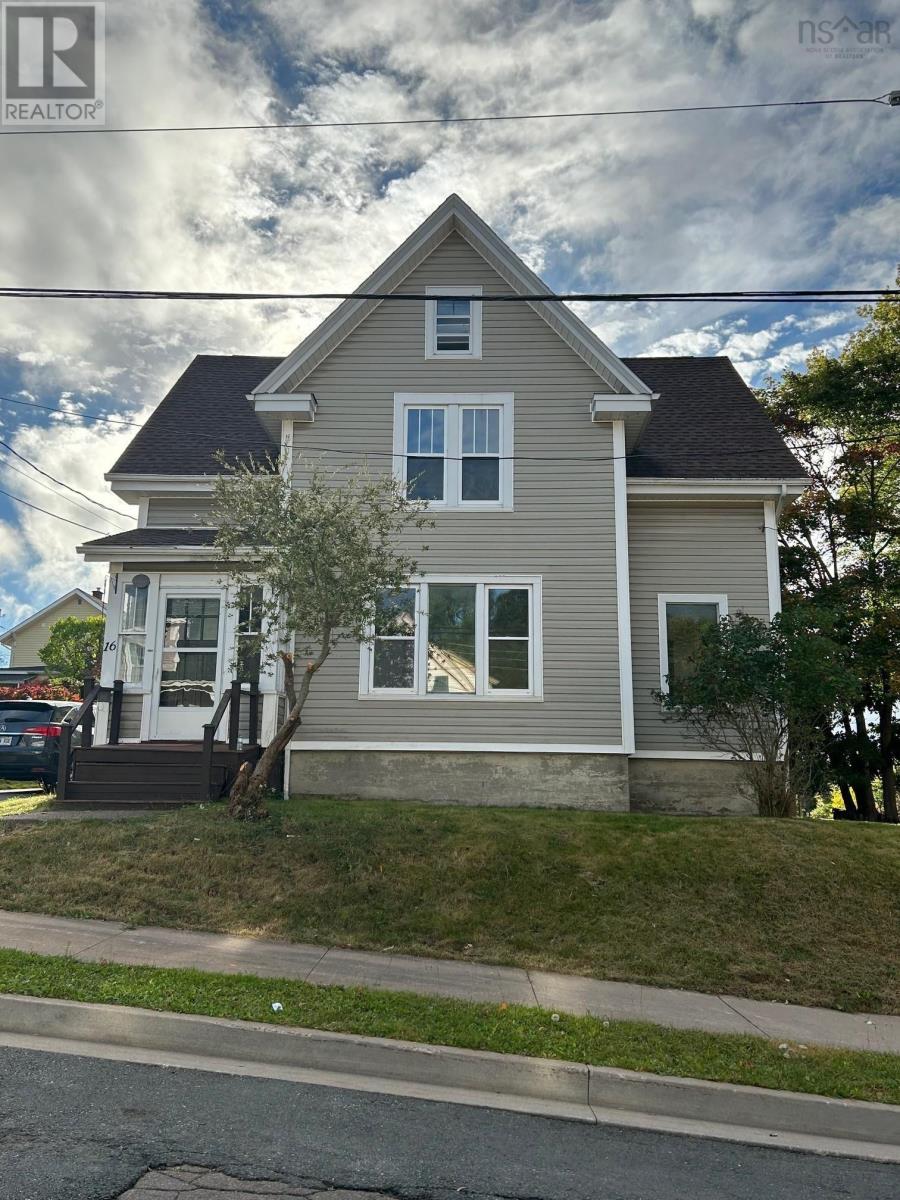16 Ross Street Truro, Nova Scotia B2N 4E1
5 Bedroom
3 Bathroom
2,333 ft2
Fireplace
Landscaped, Partially Landscaped
$399,900
Recently renovated 5 bedroom, 1 full bath and 2 half baths home; freshly painted throughout, flooring, bathroom upstairs, roof shingles and windows. Living room has hardwood under laminate. The room on the main floor with patio doors could be a bedroom or dining room. Basement is partially finished and could be another bedroom or apartment if you make windows egress. (id:45785)
Property Details
| MLS® Number | 202524611 |
| Property Type | Single Family |
| Community Name | Truro |
| Amenities Near By | Golf Course, Park, Playground, Shopping, Place Of Worship |
| Community Features | Recreational Facilities |
| Structure | Shed |
Building
| Bathroom Total | 3 |
| Bedrooms Above Ground | 5 |
| Bedrooms Total | 5 |
| Appliances | Stove, Dishwasher, Washer |
| Constructed Date | 1935 |
| Construction Style Attachment | Detached |
| Exterior Finish | Vinyl |
| Fireplace Present | Yes |
| Flooring Type | Hardwood, Laminate, Vinyl |
| Foundation Type | Poured Concrete |
| Half Bath Total | 2 |
| Stories Total | 3 |
| Size Interior | 2,333 Ft2 |
| Total Finished Area | 2333 Sqft |
| Type | House |
| Utility Water | Municipal Water |
Parking
| Paved Yard |
Land
| Acreage | No |
| Land Amenities | Golf Course, Park, Playground, Shopping, Place Of Worship |
| Landscape Features | Landscaped, Partially Landscaped |
| Sewer | Municipal Sewage System |
| Size Irregular | 0.1373 |
| Size Total | 0.1373 Ac |
| Size Total Text | 0.1373 Ac |
Rooms
| Level | Type | Length | Width | Dimensions |
|---|---|---|---|---|
| Second Level | Bedroom | 11x12 less jogs | ||
| Second Level | Primary Bedroom | 15x11+ walkin | ||
| Second Level | Bedroom | 11x7.4 | ||
| Second Level | Bedroom | 12x10.6 | ||
| Second Level | Bath (# Pieces 1-6) | 9.6x6.4 | ||
| Third Level | Other | Loft 9.6x18 | ||
| Basement | Bath (# Pieces 1-6) | 4.4x4.6 | ||
| Basement | Family Room | 16x12 + jog | ||
| Basement | Den | 14x8 less jog | ||
| Main Level | Living Room | 14.11x15.1 | ||
| Main Level | Kitchen | 11.6x12 | ||
| Main Level | Den | 7.8x11.6 | ||
| Main Level | Bedroom | 11.6x12 | ||
| Main Level | Porch | Back porch 5x12 | ||
| Main Level | Bath (# Pieces 1-6) | 4.6x6 |
https://www.realtor.ca/real-estate/28925928/16-ross-street-truro-truro
Contact Us
Contact us for more information
David Uloth
(902) 893-1319
www.opendoorrealty.ca/
Coldwell Banker Open Door Realty Ltd.
107 Willow Street
Truro, Nova Scotia B2N 4Z8
107 Willow Street
Truro, Nova Scotia B2N 4Z8




























