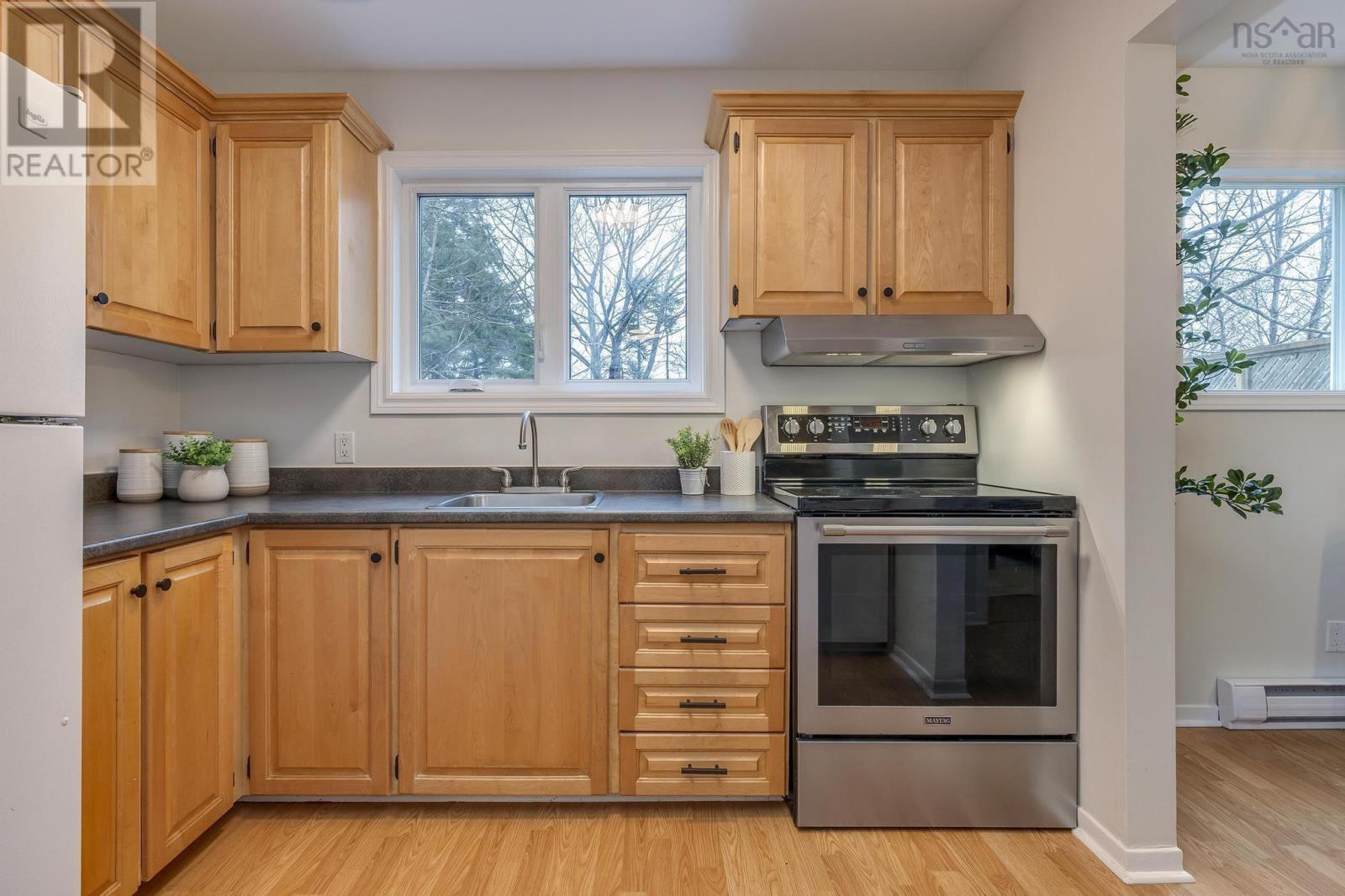16 Valkyrie Crescent Dartmouth, Nova Scotia B2W 5B6
$429,900
Welcome home! This 4-bedroom, 2-bathroom semi-detached home offers incredible value in a family-friendly neighbourhood. Backing onto a trail system and just a short walk to playgrounds, major bus routes, Settle Lake Park, and close to Cole Harbour Place and all amenities. The main level features a bright living room, a separate dining area, and a functional kitchen. Upstairs, you'll find 3 bedrooms and the main bathroom. The lower level offers a large rec room, perfect for movie nights or play space, along with a fourth bedroom, a convenient half bath & laundry room. Freshly painted throughout with many updated light fixtures, this home also features brand-new laminate flooring on the lower level, making it truly move-in ready. Whether you?re a first-time buyer or looking to downsize without compromise, 16 Valkyrie Crescent is ready to welcome you! (id:45785)
Property Details
| MLS® Number | 202507769 |
| Property Type | Single Family |
| Neigbourhood | Wildwood Lake |
| Community Name | Dartmouth |
| Amenities Near By | Park, Playground, Public Transit, Shopping, Place Of Worship |
| Community Features | Recreational Facilities |
| Structure | Shed |
Building
| Bathroom Total | 2 |
| Bedrooms Above Ground | 3 |
| Bedrooms Below Ground | 1 |
| Bedrooms Total | 4 |
| Appliances | Oven, Range, Dishwasher, Dryer, Washer, Refrigerator |
| Basement Development | Finished |
| Basement Type | Full (finished) |
| Constructed Date | 1983 |
| Construction Style Attachment | Semi-detached |
| Exterior Finish | Aluminum Siding |
| Flooring Type | Ceramic Tile, Laminate, Linoleum |
| Foundation Type | Poured Concrete |
| Half Bath Total | 1 |
| Stories Total | 2 |
| Size Interior | 1,502 Ft2 |
| Total Finished Area | 1502 Sqft |
| Type | House |
| Utility Water | Municipal Water |
Land
| Acreage | No |
| Land Amenities | Park, Playground, Public Transit, Shopping, Place Of Worship |
| Landscape Features | Landscaped |
| Sewer | Municipal Sewage System |
| Size Irregular | 0.0689 |
| Size Total | 0.0689 Ac |
| Size Total Text | 0.0689 Ac |
Rooms
| Level | Type | Length | Width | Dimensions |
|---|---|---|---|---|
| Second Level | Primary Bedroom | 13.10 x 9.7 | ||
| Second Level | Bedroom | 10.10 x 9.6 | ||
| Second Level | Bedroom | 9.2 x 8.9 | ||
| Second Level | Bath (# Pieces 1-6) | 9.2 x 7 | ||
| Basement | Recreational, Games Room | 18.6 x 11.11 -jog | ||
| Basement | Bedroom | 10.1 x 9.11 | ||
| Basement | Bath (# Pieces 1-6) | 5.3 x 4.7 | ||
| Basement | Laundry Room | 8.3 x 5 | ||
| Main Level | Foyer | Foyer | ||
| Main Level | Living Room | 14.1 x 11.3 | ||
| Main Level | Dining Room | 9.1 x 9.1 | ||
| Main Level | Kitchen | 10.10 x 9.7 -jog |
https://www.realtor.ca/real-estate/28164159/16-valkyrie-crescent-dartmouth-dartmouth
Contact Us
Contact us for more information

Maria Barreiro
(902) 454-6797
www.falkwingroup.ca/
https://www.instagram.com/falkwin_group/?hl=en
84 Chain Lake Drive
Beechville, Nova Scotia B3S 1A2



































