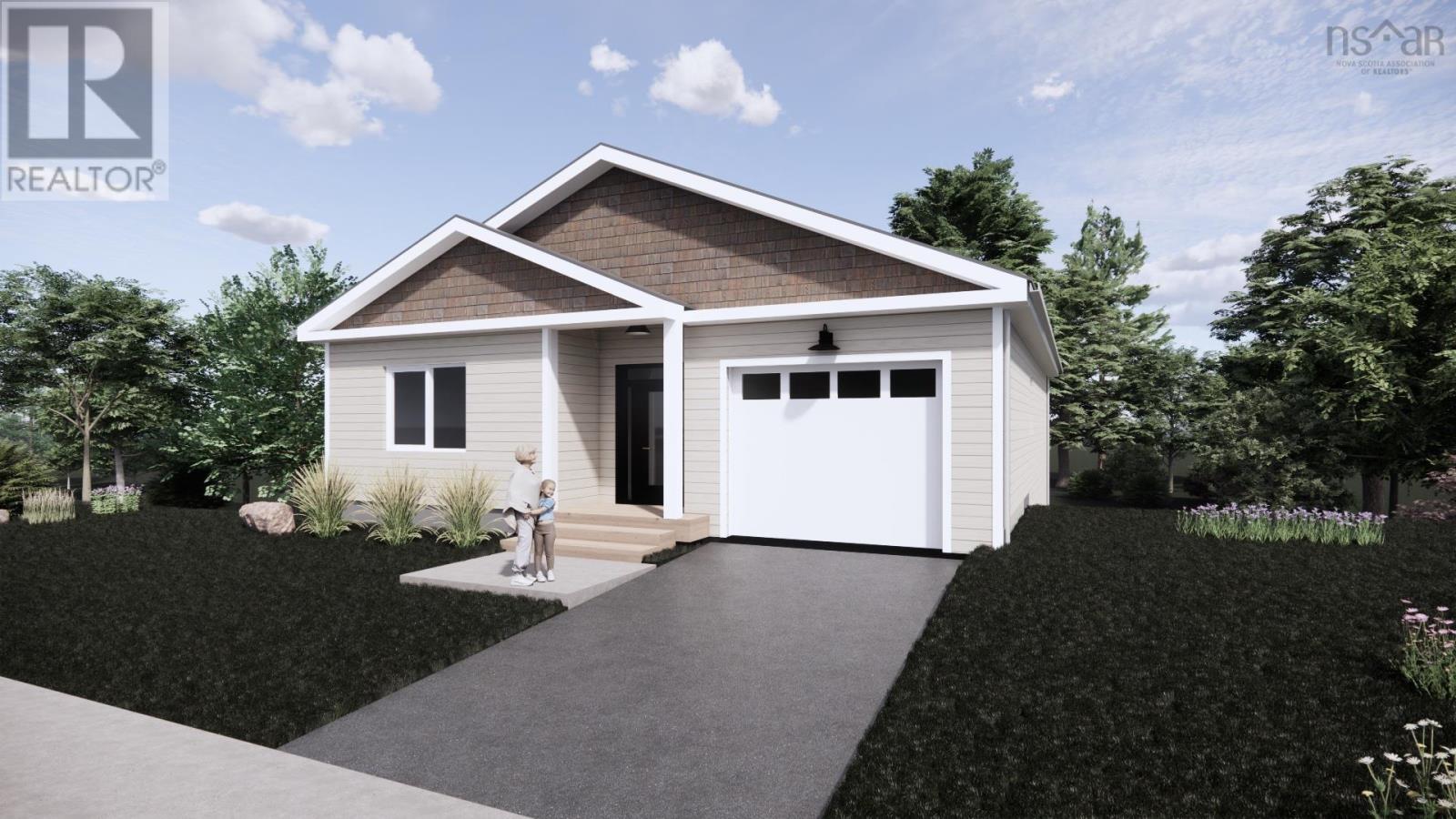16 Whidden Avenue Wolfville, Nova Scotia B4P 0A8
$689,900
Brand new construction in a prime Wolfville neighbourhood! Scheduled for completion in May 2026, this stunning home will feature an attached garage, two bedrooms, and two full bathrooms on the main level, including convenient main-floor laundry. The bright, open-concept layout showcases a luxurious kitchen with a walk-in pantry, high-quality finishes, and thoughtful design throughout. Note: This home is built with an unfinished basement(2 bedrooms & Full bath). Buyers have the option to customize select details and finish the basement at an additional cost, adding even more living space. Located minutes from downtown Wolfville, Acadia University, and the Valleys renowned wineries, this is a rare chance to secure a turnkey home in one of Nova Scotias most sought-after communities. (id:45785)
Property Details
| MLS® Number | 202523102 |
| Property Type | Single Family |
| Community Name | Wolfville |
| Amenities Near By | Playground, Shopping |
| Community Features | School Bus |
Building
| Bathroom Total | 2 |
| Bedrooms Above Ground | 2 |
| Bedrooms Total | 2 |
| Architectural Style | Bungalow |
| Construction Style Attachment | Detached |
| Cooling Type | Heat Pump |
| Exterior Finish | Vinyl |
| Flooring Type | Ceramic Tile, Laminate |
| Foundation Type | Poured Concrete |
| Stories Total | 1 |
| Size Interior | 1,630 Ft2 |
| Total Finished Area | 1630 Sqft |
| Type | House |
| Utility Water | Municipal Water |
Parking
| Garage | |
| Attached Garage | |
| Paved Yard |
Land
| Acreage | No |
| Land Amenities | Playground, Shopping |
| Landscape Features | Landscaped |
| Sewer | Municipal Sewage System |
| Size Irregular | 0.1051 |
| Size Total | 0.1051 Ac |
| Size Total Text | 0.1051 Ac |
Rooms
| Level | Type | Length | Width | Dimensions |
|---|---|---|---|---|
| Main Level | Foyer | 7.2 x 6 | ||
| Main Level | Bedroom | 12.6 x 12.2 | ||
| Main Level | Laundry / Bath | 6.5 x 7.1 | ||
| Main Level | Bath (# Pieces 1-6) | 8.3 x 7.8 | ||
| Main Level | Kitchen | 11x16.2 | ||
| Main Level | Living Room | 14.2 x 15 | ||
| Main Level | Dining Room | 14.2 x 7.1 | ||
| Main Level | Primary Bedroom | 13.3 x 12.10 | ||
| Main Level | Ensuite (# Pieces 2-6) | 5.6 x 13 |
https://www.realtor.ca/real-estate/28850515/16-whidden-avenue-wolfville-wolfville
Contact Us
Contact us for more information
Dina Kadray
84 Chain Lake Drive
Beechville, Nova Scotia B3S 1A2




