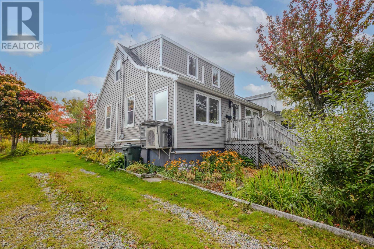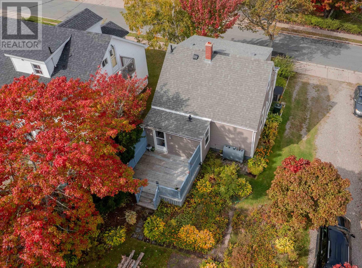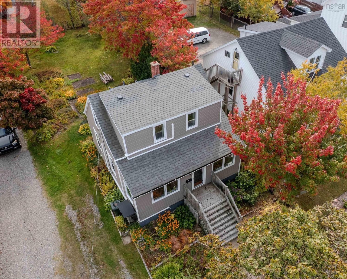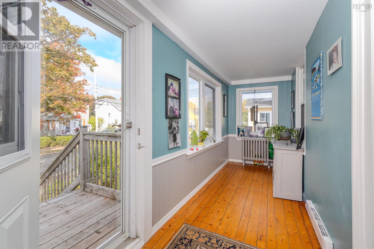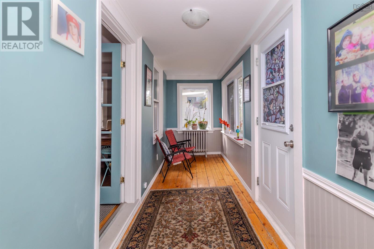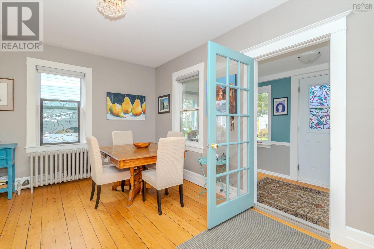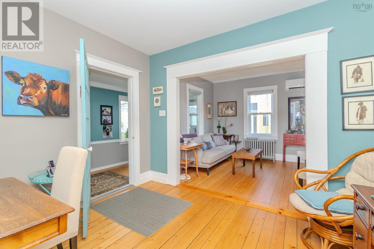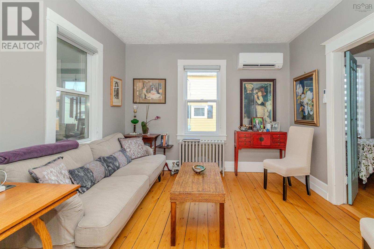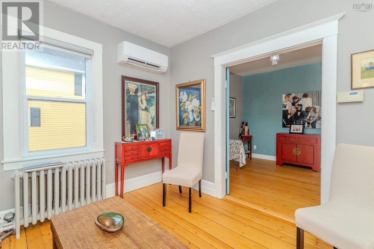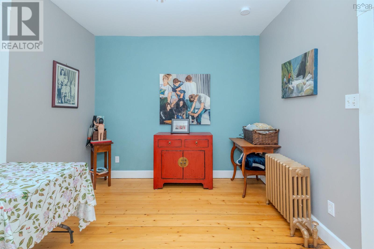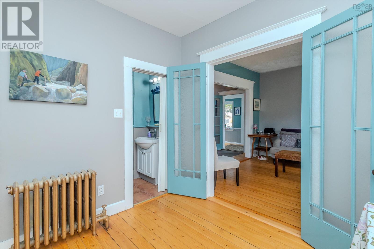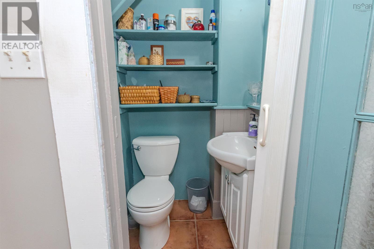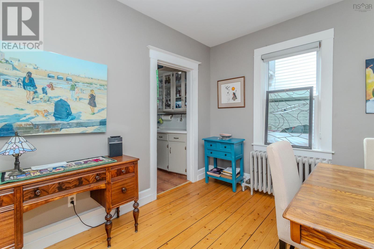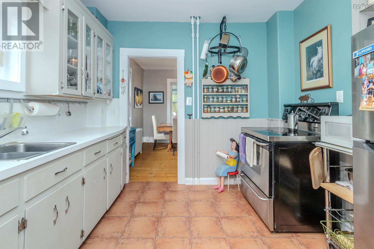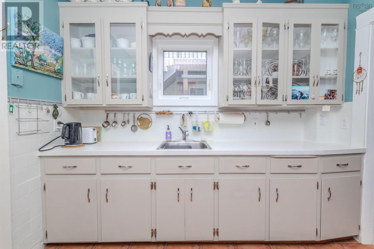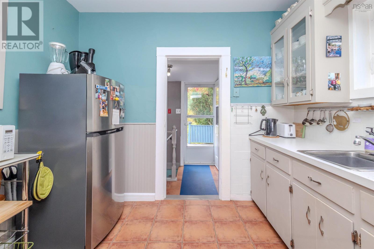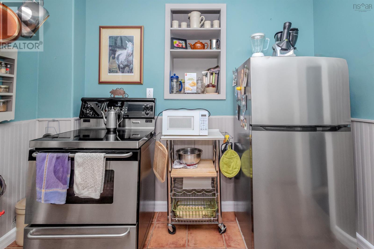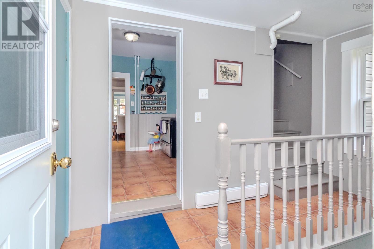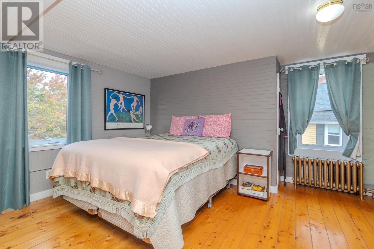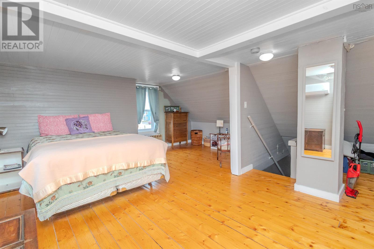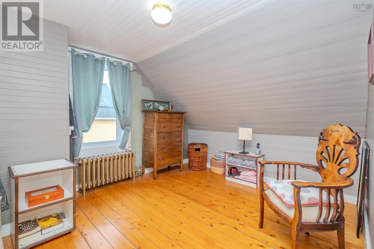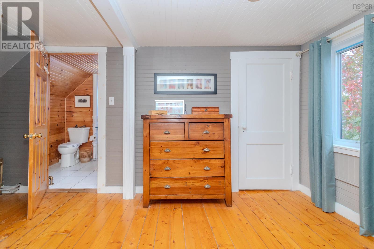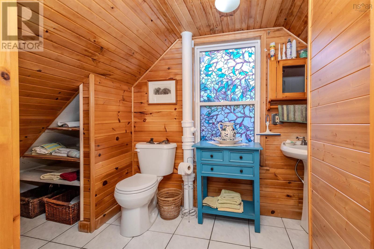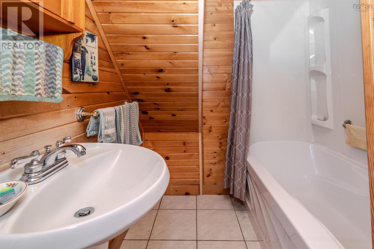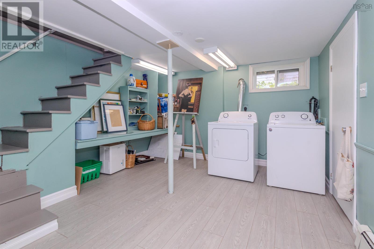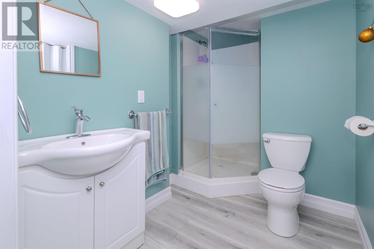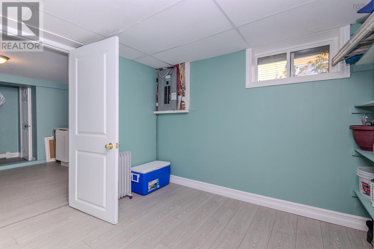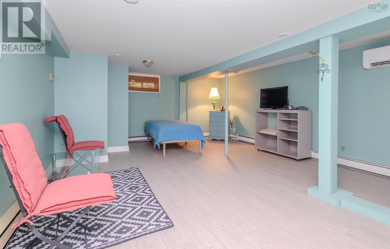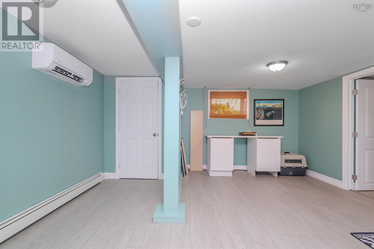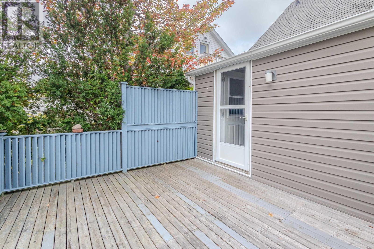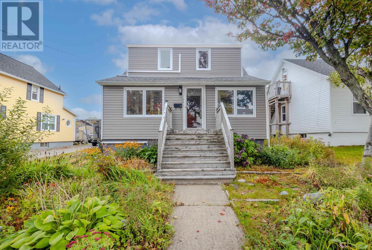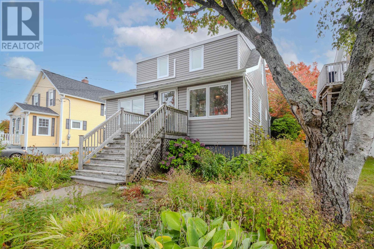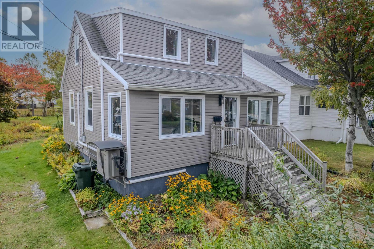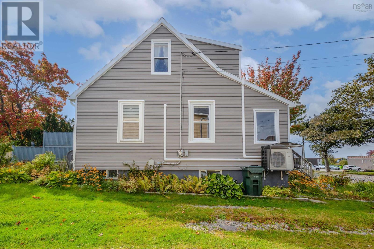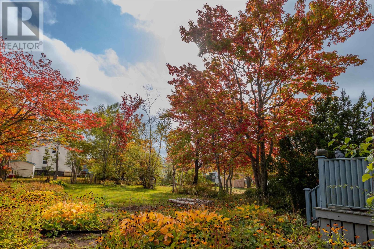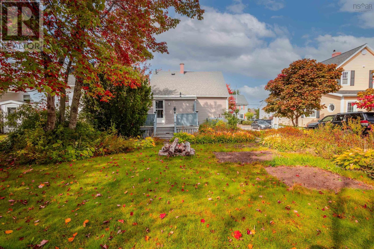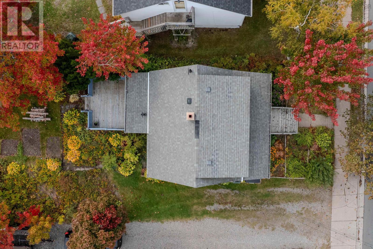160 Howe Street Sydney, Nova Scotia B1P 4V2
$197,500
Immaculate condition describes this one and a half storey 3 bathroom home that has received many upgrades in recent years including roofing and windows along with three new heat pumps installed in 2024 with one on each floor. The basement is very usable and fully developed (except utility room) and was recently painted with new flooring installed. It has a newer 3 pc bath with a shower,a laundry and crafts room combined, while a large rec-room currently doubles as a bedroom (the windows may meet egress criteria but buyers responsible to have egress verified for use as a full time bedroom). Home is located close to a main bus route and a 4 minute car ride to major shopping and downtown. While there is only one large bedroom on the 2nd floor with its full ensuite bath, the den on the main floor can easily be a second bedroom with the 2pc bath as an ensuite while the basement rec-room possibly as a third bedroom with its own 3pc bath just steps away! (id:45785)
Property Details
| MLS® Number | 202525548 |
| Property Type | Single Family |
| Community Name | Sydney |
| Amenities Near By | Public Transit, Shopping |
| Features | Level, Sump Pump |
Building
| Bathroom Total | 3 |
| Bedrooms Above Ground | 1 |
| Bedrooms Total | 1 |
| Appliances | Stove, Dryer, Washer, Refrigerator |
| Basement Development | Finished |
| Basement Type | Full (finished) |
| Constructed Date | 1961 |
| Construction Style Attachment | Detached |
| Cooling Type | Wall Unit, Heat Pump |
| Exterior Finish | Vinyl |
| Flooring Type | Hardwood, Wood |
| Foundation Type | Poured Concrete |
| Half Bath Total | 1 |
| Stories Total | 2 |
| Size Interior | 1,364 Ft2 |
| Total Finished Area | 1364 Sqft |
| Type | House |
| Utility Water | Municipal Water |
Parking
| Gravel |
Land
| Acreage | No |
| Land Amenities | Public Transit, Shopping |
| Sewer | Municipal Sewage System |
| Size Irregular | 0.1435 |
| Size Total | 0.1435 Ac |
| Size Total Text | 0.1435 Ac |
Rooms
| Level | Type | Length | Width | Dimensions |
|---|---|---|---|---|
| Second Level | Primary Bedroom | 18x11+9.9x6 | ||
| Second Level | Ensuite (# Pieces 2-6) | 14x5.5 | ||
| Basement | Laundry Room | 13x9.4 | ||
| Basement | Bath (# Pieces 1-6) | 7x5 | ||
| Basement | Other | 9x7.5 | ||
| Basement | Recreational, Games Room | 17x15 +12x5 | ||
| Basement | Utility Room | 9x4 | ||
| Main Level | Living Room | 11x10.6 | ||
| Main Level | Den | 9.9x9.6 | ||
| Main Level | Bath (# Pieces 1-6) | 3x5 | ||
| Main Level | Dining Room | 13x11 | ||
| Main Level | Kitchen | 10x9.5 | ||
| Main Level | Sunroom | 24x6 | ||
| Main Level | Porch | 15x6 |
https://www.realtor.ca/real-estate/28974176/160-howe-street-sydney-sydney
Contact Us
Contact us for more information
Roy Milley
(902) 564-7200
www.capebretonrealestate.ca/
2-20 Townsend Street
Sydney, Nova Scotia B1P 6V2

