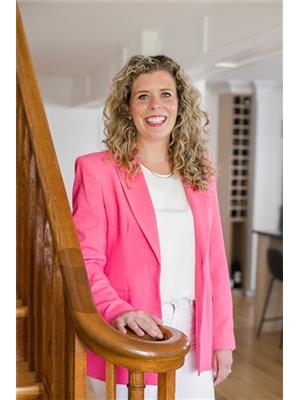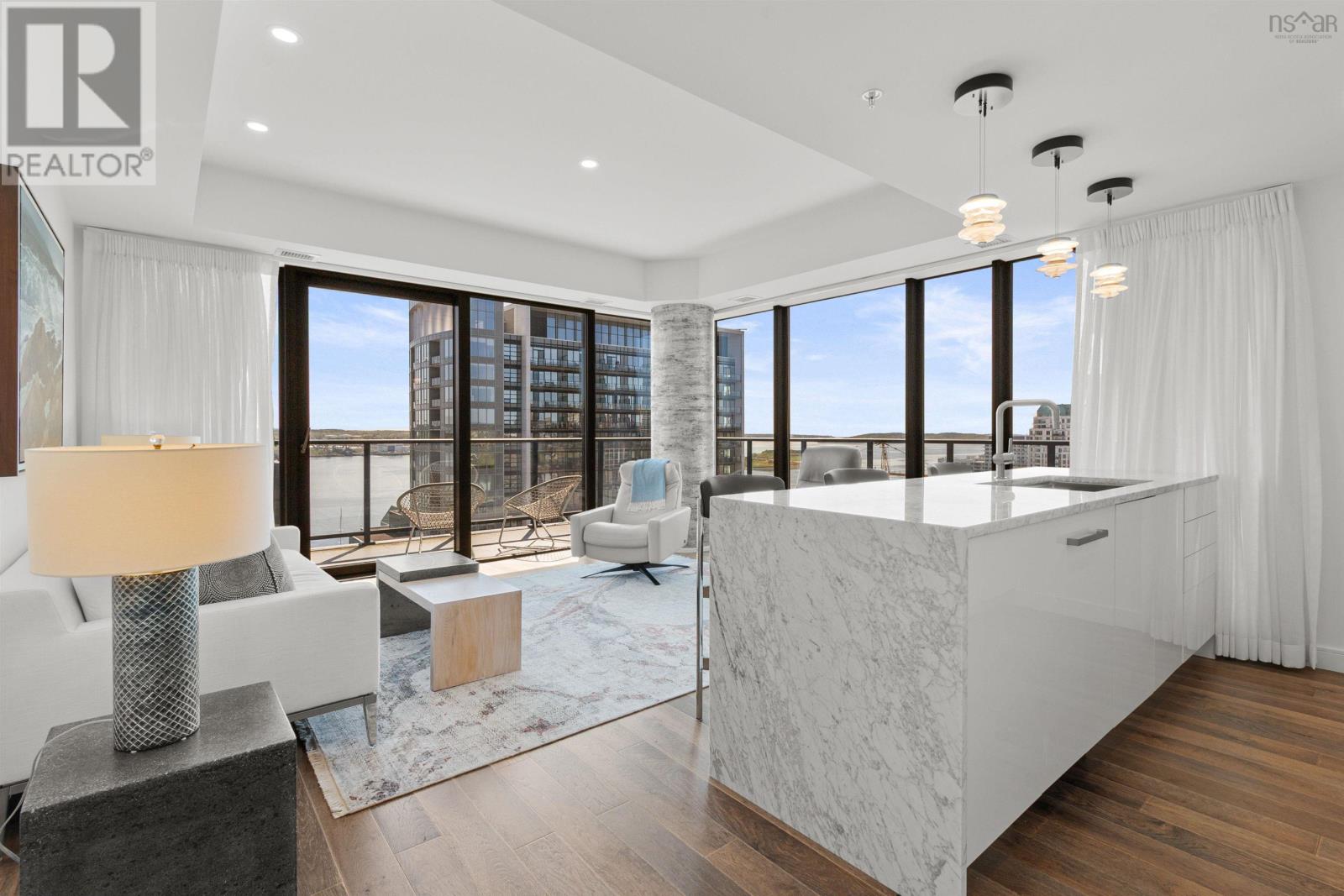1608 1650 Granville Street Halifax, Nova Scotia B3J 1X1
$899,000Maintenance,
$890.02 Monthly
Maintenance,
$890.02 MonthlyDiscover the pinnacle of downtown sophistication in this impeccably designed 2-bedroom plus den, 2-bathroom condo in The Royone of Halifaxs most prestigious and architecturally iconic residences. This suite seamlessly blends modern elegance with thoughtful functionality. Enter through a spacious foyer into a bright, open-concept living and kitchen area, where oversized windows flood the space with natural light and frame stunning city views. The sleek kitchen features contemporary cabinetry, clean lines, and ample prep spaceideal for everything from casual dining to gourmet cooking. A versatile den adds flexible living potential, whether as a cozy family room, home office, reading nook, or media lounge. The primary bedroom serves as a peaceful retreat, complete with a walk-in closet and private 3-piece ensuite. The generously sized second bedroom is positioned near the second 3-piece bathroomperfect for guests or family. Step outside to your large private balcony to enjoy morning coffee or evening cocktails while taking in the sights and energy of downtown Halifax. Additional features include in-suite laundry, generous storage, and two deeded underground parking spotsa rare and valuable convenience in the heart of the city. As a resident of The Roy, youll enjoy access to an extraordinary suite of amenities: 24/7 concierge service, elegant multi-purpose rooms with a kitchen and wet bar, an indoor pool, sauna, yoga and meditation studio, a theater-style screening room, and a beautifully landscaped terrace with a fire pit, BBQ, and sundeck. Theres also a hotel-style guest suite, a private boardroom, and a pet spa and grooming station. Whether youre downsizing in style or seeking a sophisticated urban pied-à-terre, this exceptional home offers an unmatched lifestyle in the heart of Halifax. (id:45785)
Property Details
| MLS® Number | 202514009 |
| Property Type | Single Family |
| Community Name | Halifax |
| View Type | Harbour |
Building
| Bathroom Total | 2 |
| Bedrooms Above Ground | 2 |
| Bedrooms Total | 2 |
| Age | 6 Years |
| Basement Type | None |
| Cooling Type | Central Air Conditioning |
| Exterior Finish | Steel, Stone, Other, Concrete |
| Flooring Type | Ceramic Tile, Engineered Hardwood |
| Foundation Type | Poured Concrete |
| Stories Total | 1 |
| Size Interior | 1,000 Ft2 |
| Total Finished Area | 1000 Sqft |
| Type | Apartment |
| Utility Water | Municipal Water |
Parking
| Garage | |
| Parking Space(s) |
Land
| Acreage | No |
| Sewer | Municipal Sewage System |
Rooms
| Level | Type | Length | Width | Dimensions |
|---|---|---|---|---|
| Main Level | Bath (# Pieces 1-6) | 8.5 x 5 | ||
| Main Level | Ensuite (# Pieces 2-6) | 5.6 x 8.4 | ||
| Main Level | Bedroom | 12.4 x 12.1 | ||
| Main Level | Family Room | 10.6 x 8.1 | ||
| Main Level | Foyer | 4.4 x 12.5 | ||
| Main Level | Kitchen | 15.1 x 7.8 | ||
| Main Level | Living Room | 15.1 x 12 | ||
| Main Level | Primary Bedroom | 11.4 x 15.4 |
https://www.realtor.ca/real-estate/28440288/1608-1650-granville-street-halifax-halifax
Contact Us
Contact us for more information

Kelly Reardon
84 Chain Lake Drive
Beechville, Nova Scotia B3S 1A2













































