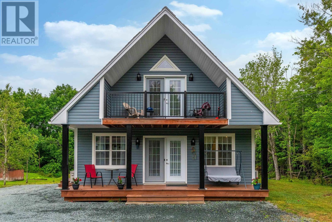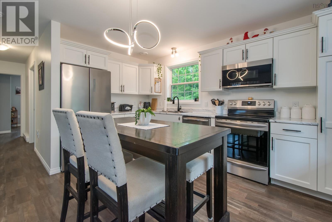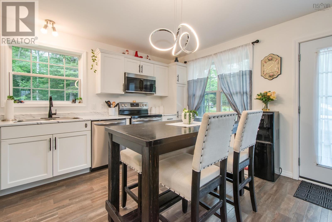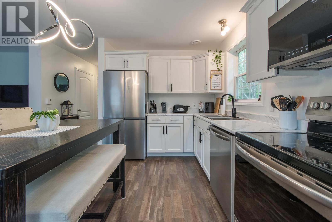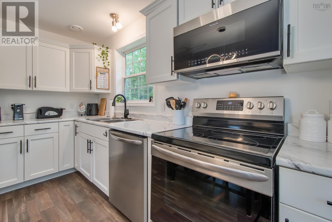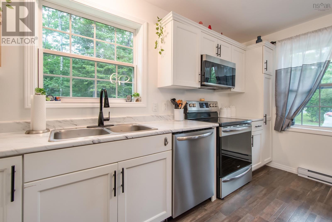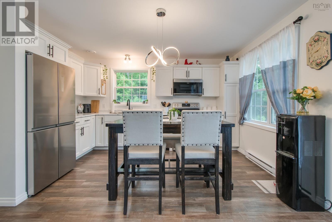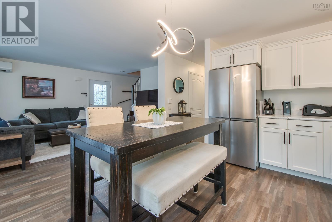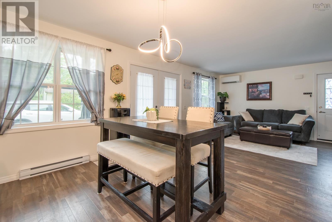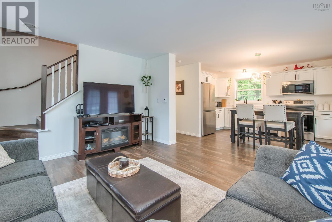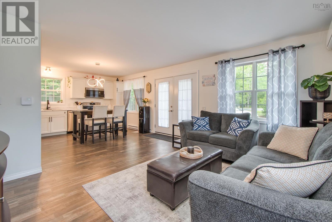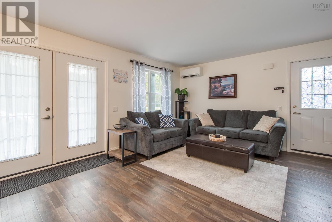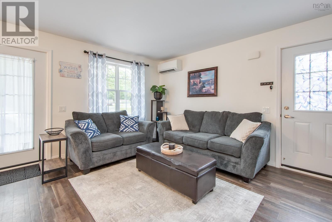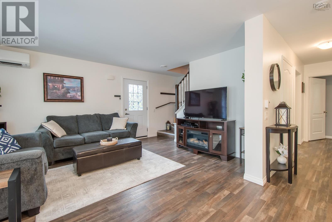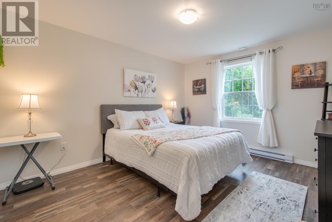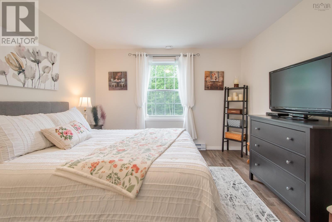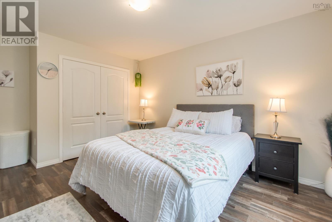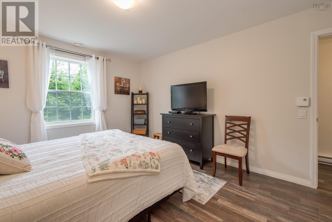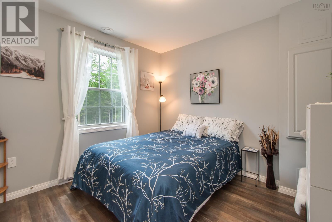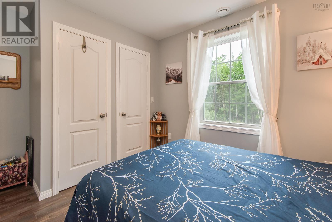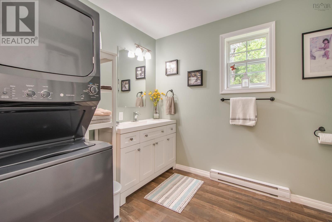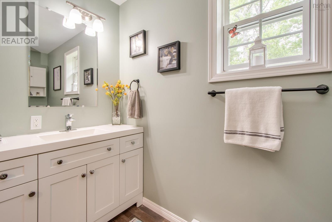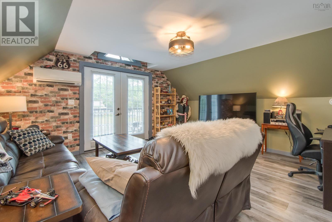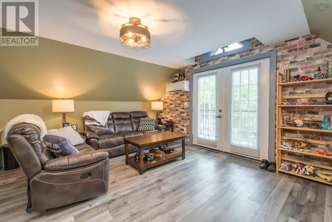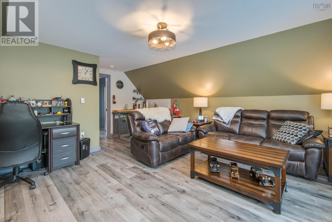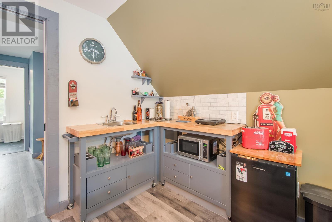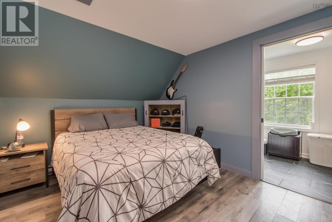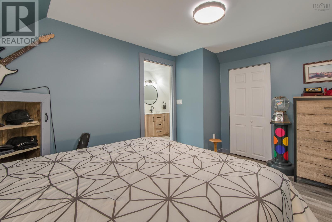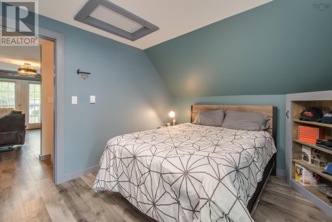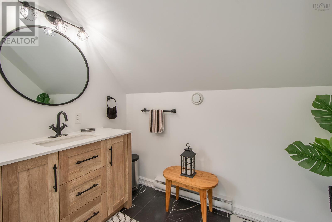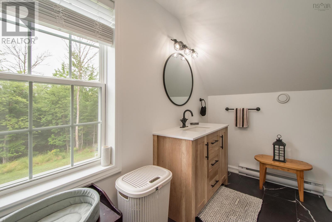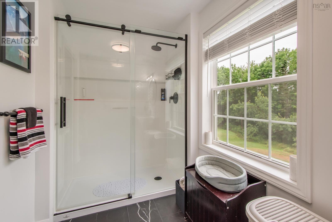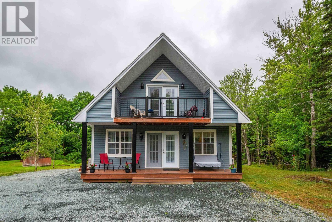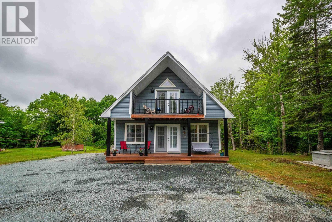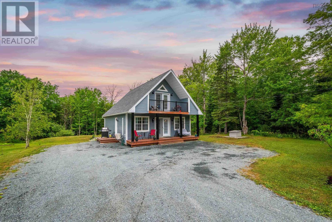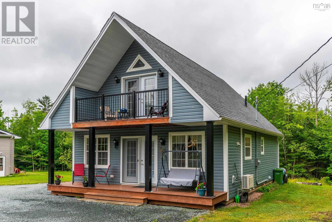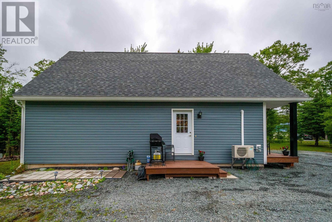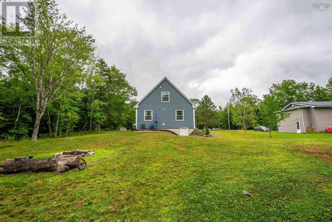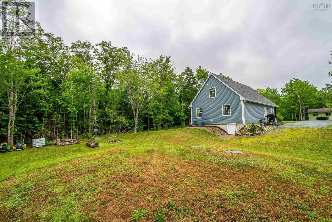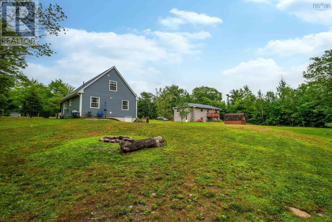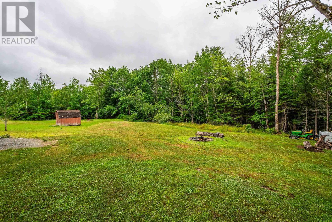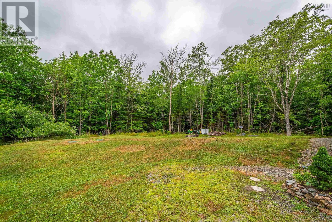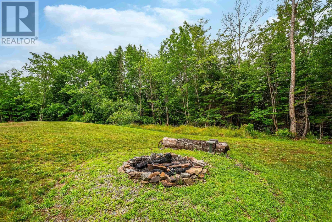162 Halls Road Enfield, Nova Scotia B2T 1C4
$549,900
Welcome to 162 Halls Road. This bright and modern a-frame modular home is just 3 years old, and is nestled in the heart of Enfield on a quiet street. Featuring 3 bedrooms and 2 bathrooms, this home offers a perfect balance of contemporary design and comfort with an open-concept layout that creates a spacious, airy feel throughout. The luxurious primary suite boasts a private balcony, ideal for relaxing and enjoying the serene surroundings. Main floor laundry adds convenience, and with the home being only 5 minutes from the airport and walking distance to Oldfield Elementary School, it is a prime location for families and busy professionals alike. Additionally, you are just moments away from various amenities, making it incredibly convenient for everyday living. This home is equipped with heat pumps, providing efficient and reliable year-round climate control. Whether youre unwinding inside or enjoying the peaceful neighborhood outside, this home offers the ideal blend of comfort, functionality, and location. (id:45785)
Property Details
| MLS® Number | 202517625 |
| Property Type | Single Family |
| Neigbourhood | Reidington Place |
| Community Name | Enfield |
| Amenities Near By | Golf Course, Park, Playground |
| Community Features | Recreational Facilities, School Bus |
Building
| Bathroom Total | 2 |
| Bedrooms Above Ground | 3 |
| Bedrooms Total | 3 |
| Age | 3 Years |
| Appliances | Stove, Dishwasher, Dryer, Washer |
| Basement Type | Crawl Space |
| Construction Style Attachment | Detached |
| Cooling Type | Heat Pump |
| Exterior Finish | Vinyl |
| Flooring Type | Laminate |
| Foundation Type | Poured Concrete |
| Stories Total | 2 |
| Size Interior | 1,360 Ft2 |
| Total Finished Area | 1360 Sqft |
| Type | House |
| Utility Water | Dug Well, Well |
Parking
| Gravel |
Land
| Acreage | No |
| Land Amenities | Golf Course, Park, Playground |
| Landscape Features | Landscaped, Partially Landscaped |
| Sewer | Septic System |
| Size Irregular | 0.3465 |
| Size Total | 0.3465 Ac |
| Size Total Text | 0.3465 Ac |
Rooms
| Level | Type | Length | Width | Dimensions |
|---|---|---|---|---|
| Second Level | Ensuite (# Pieces 2-6) | 13. x 8.1 | ||
| Second Level | Primary Bedroom | 12.9 x 9.9 | ||
| Second Level | Recreational, Games Room | 14.8 x 18.8 | ||
| Main Level | Bath (# Pieces 1-6) | 8. x 10.6 | ||
| Main Level | Bedroom | 12.1 x 9.11 | ||
| Main Level | Bedroom | 11.8 x 15.9 | ||
| Main Level | Kitchen | 12.6 x 13.8 | ||
| Main Level | Living Room | 12.6 x 14.6 | ||
| Main Level | Utility Room | 2.2 x 3.4 |
https://www.realtor.ca/real-estate/28605171/162-halls-road-enfield-enfield
Contact Us
Contact us for more information
Kim Macleod
The Collingwood, 291 Hwy #2
Enfield, Nova Scotia B2T 1C9

