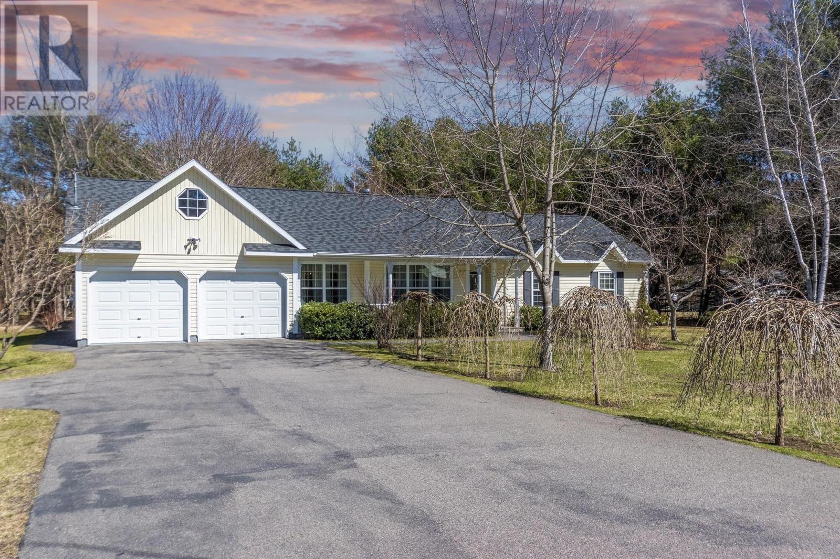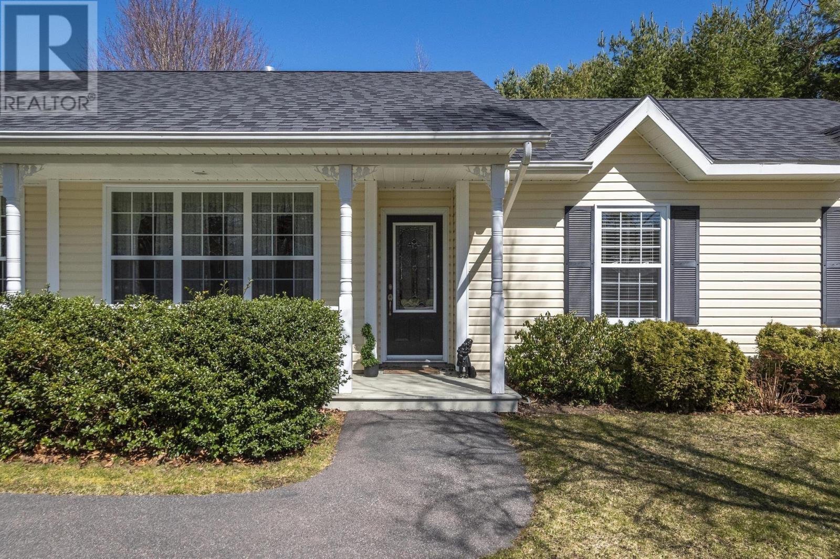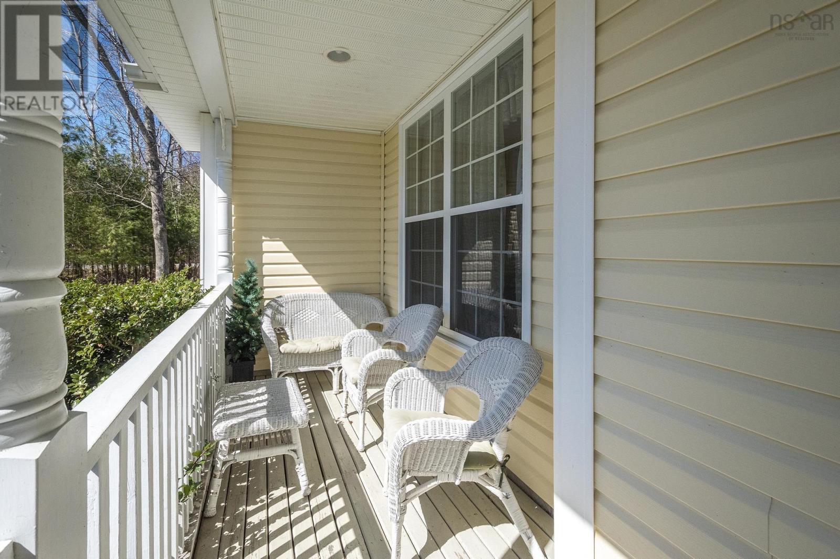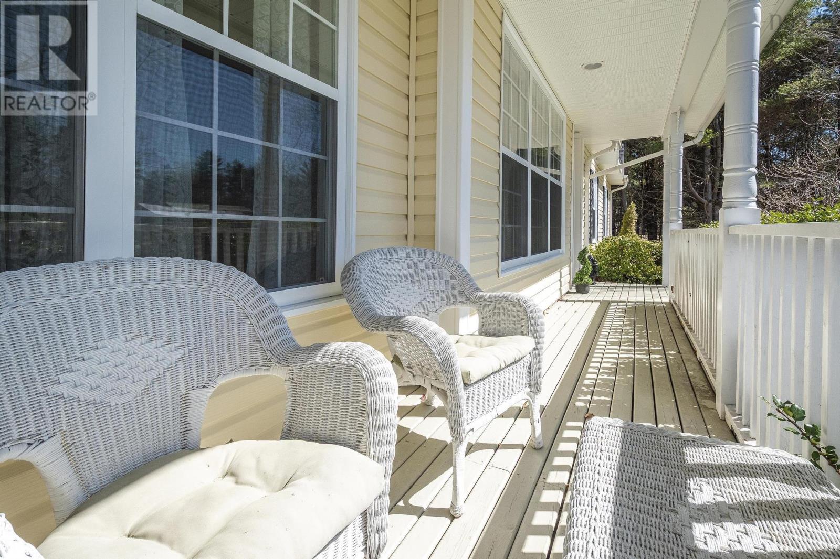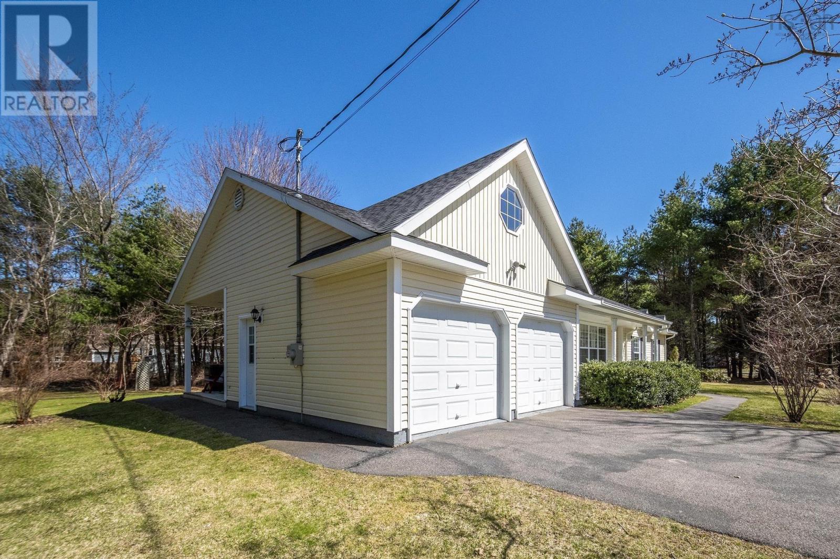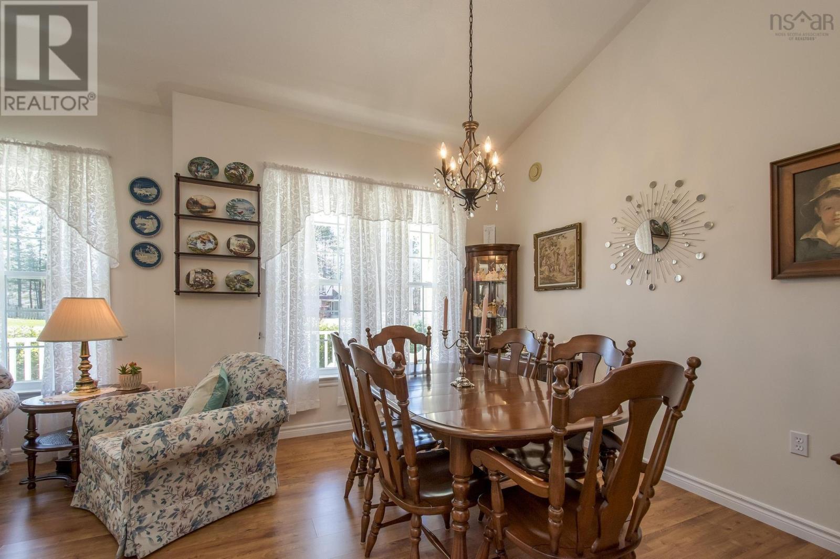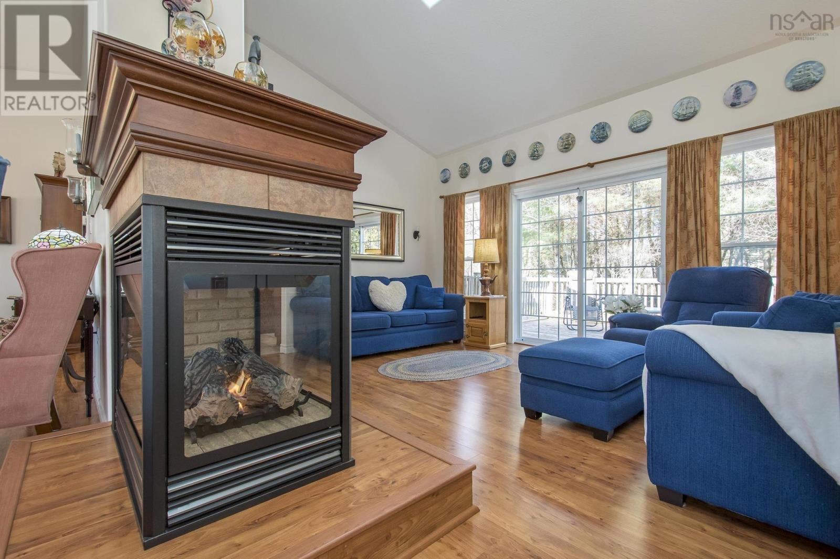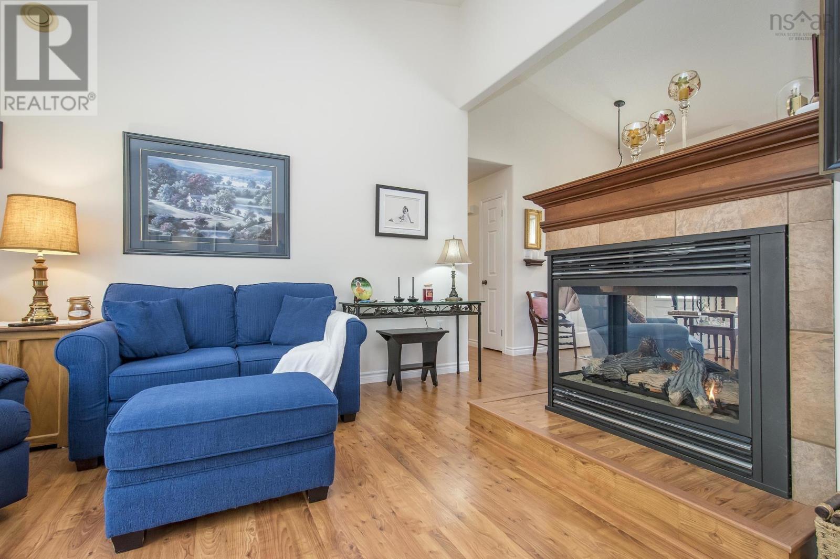162 Willow Avenue Meadowvale, Nova Scotia B0P 1R0
$495,900
Step into a home that feels just right?where every space invites you to relax, entertain, and enjoy effortless living. High ceilings and an abundance of natural light create an airy, welcoming feel, while the propane fireplace ensures warmth and comfort?even in a winter power outage. With three separate outdoor seating areas, you?ll always have the perfect spot to unwind, whether it?s enjoying the peaceful morning sun at the back or basking in the golden afternoon light. The private backyard is a true retreat, offering the ideal setting for quiet moments or lively gatherings. The spacious primary bedroom provides a serene escape, while the surrounding neighbourhood offers a safe, walkable environment and incredible neighbours who make this community truly special. And with a brand-new roof (2023), this home is move-in ready and worry-free. Whether you?re looking for a home that makes entertaining a breeze, a place to recharge, or simply a space you?ll love every day?this one has it all. Schedule a showing today and experience it for yourself! (id:45785)
Property Details
| MLS® Number | 202507777 |
| Property Type | Single Family |
| Neigbourhood | Jefferson Pines |
| Community Name | Meadowvale |
| Amenities Near By | Public Transit, Shopping, Place Of Worship |
| Community Features | School Bus |
| Equipment Type | Propane Tank |
| Rental Equipment Type | Propane Tank |
Building
| Bathroom Total | 2 |
| Bedrooms Above Ground | 3 |
| Bedrooms Total | 3 |
| Appliances | Stove, Dishwasher, Dryer, Washer, Garburator, Microwave, Refrigerator, Central Vacuum |
| Basement Type | None |
| Constructed Date | 2004 |
| Construction Style Attachment | Detached |
| Exterior Finish | Vinyl |
| Fireplace Present | Yes |
| Flooring Type | Ceramic Tile, Laminate |
| Foundation Type | Concrete Slab |
| Stories Total | 1 |
| Size Interior | 1,640 Ft2 |
| Total Finished Area | 1640 Sqft |
| Type | House |
| Utility Water | Drilled Well |
Parking
| Garage | |
| Attached Garage |
Land
| Acreage | No |
| Land Amenities | Public Transit, Shopping, Place Of Worship |
| Sewer | Septic System |
| Size Irregular | 0.9118 |
| Size Total | 0.9118 Ac |
| Size Total Text | 0.9118 Ac |
Rooms
| Level | Type | Length | Width | Dimensions |
|---|---|---|---|---|
| Main Level | Family Room | 15.4x14.6 | ||
| Main Level | Living Room | 16.9x13 | ||
| Main Level | Eat In Kitchen | 9.6x13.2 | ||
| Main Level | Dining Nook | 8.1x11.1 | ||
| Main Level | Laundry Room | 7.6x11.1 | ||
| Main Level | Utility Room | 4.1x4.9 | ||
| Main Level | Primary Bedroom | 14.5x13.2 | ||
| Main Level | Ensuite (# Pieces 2-6) | 5.1x7.5 | ||
| Main Level | Bath (# Pieces 1-6) | 5.7x13.1 | ||
| Main Level | Bedroom | 11.1x13.1 | ||
| Main Level | Bedroom | 10x9.5 |
https://www.realtor.ca/real-estate/28164677/162-willow-avenue-meadowvale-meadowvale
Contact Us
Contact us for more information

Alesia Bitar
775 Central Avenue
Greenwood, Nova Scotia B0P 1R0

