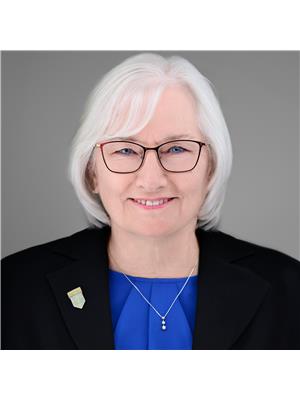1622 English Mountain Road Casey Corner, Nova Scotia B4N 3V8
$249,000
Tucked away in a peaceful, tree-lined setting, this fully renovated mini home with two permanent additions offers both comfort and convenience. Just minutes from Kentville and Coldbrook, with quick access to main highways, the location makes daily life a breeze while still feeling private and serene. Inside, the modern kitchen is sure to impress with its generous storage, nearly new appliances, and a sunny dining area surrounded by windowsthe perfect spot to enjoy your morning coffee. The living room is spacious and welcoming, with plenty of room to arrange your furniture just the way you like it. Two cozy bedrooms and a full 4 pc. bath flow easily from the main living area, while a separate laundry/mudroom keeps things practical and organized, complete with a handy combo washer/dryer. Outside, the wraparound wooden deck invites you to relax and unwind, with convenient entry points into both the mudroom and the living room. (id:45785)
Property Details
| MLS® Number | 202523797 |
| Property Type | Single Family |
| Community Name | Casey Corner |
| Amenities Near By | Park, Playground, Shopping, Place Of Worship |
| Community Features | Recreational Facilities, School Bus |
| Features | Sloping |
Building
| Bathroom Total | 1 |
| Bedrooms Above Ground | 2 |
| Bedrooms Total | 2 |
| Appliances | Range - Electric, Dishwasher, Washer/dryer Combo, Refrigerator |
| Architectural Style | Mini |
| Basement Type | Crawl Space |
| Exterior Finish | Vinyl |
| Flooring Type | Laminate, Porcelain Tile |
| Foundation Type | Concrete Block |
| Stories Total | 1 |
| Size Interior | 1,030 Ft2 |
| Total Finished Area | 1030 Sqft |
| Type | Mobile Home |
| Utility Water | Drilled Well |
Parking
| Gravel |
Land
| Acreage | No |
| Land Amenities | Park, Playground, Shopping, Place Of Worship |
| Sewer | Septic System |
| Size Irregular | 0.5881 |
| Size Total | 0.5881 Ac |
| Size Total Text | 0.5881 Ac |
Rooms
| Level | Type | Length | Width | Dimensions |
|---|---|---|---|---|
| Main Level | Living Room | 11.6x23.4 | ||
| Main Level | Eat In Kitchen | 30 x 11 | ||
| Main Level | Laundry Room | 9x8 | ||
| Main Level | Primary Bedroom | 10.11x11.7 | ||
| Main Level | Bedroom | 9.8x7.4 + 3x3.8 | ||
| Main Level | Bath (# Pieces 1-6) | 10.7x5.8 |
https://www.realtor.ca/real-estate/28887059/1622-english-mountain-road-casey-corner-casey-corner
Contact Us
Contact us for more information

Sandi Carroll
https://www.facebook.com/people/Sandi-Carroll/100019567209439
https://www.linkedin.com/in/sandi-carroll-194294157/
28 Aberdeen Street,suite 2b
Kentville, Nova Scotia B4A 2N1

























