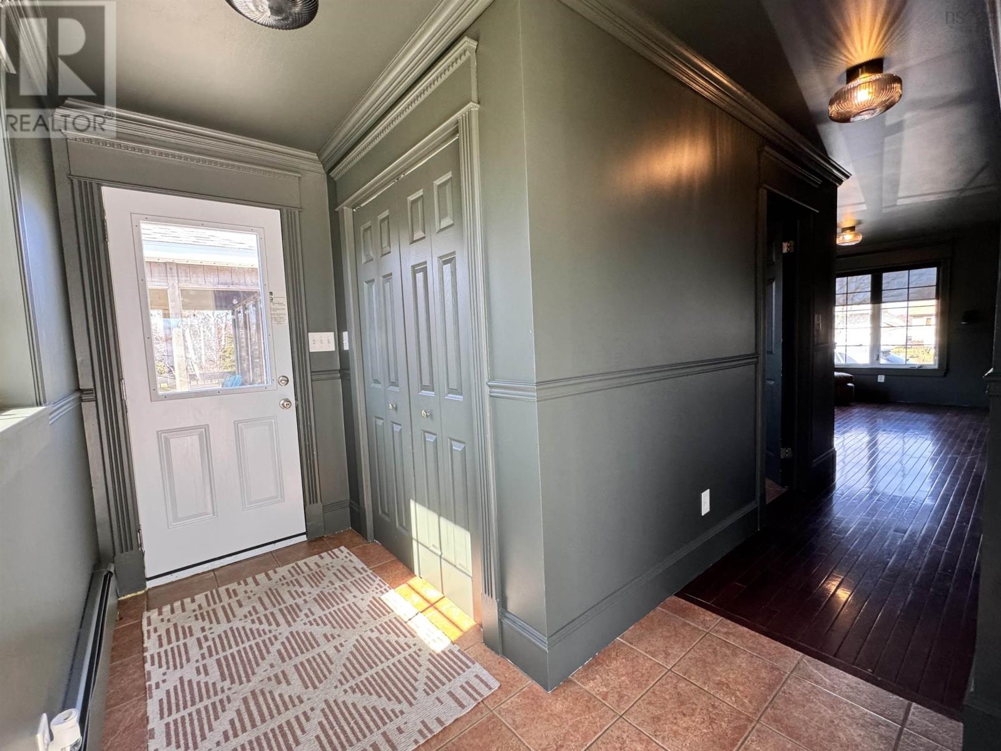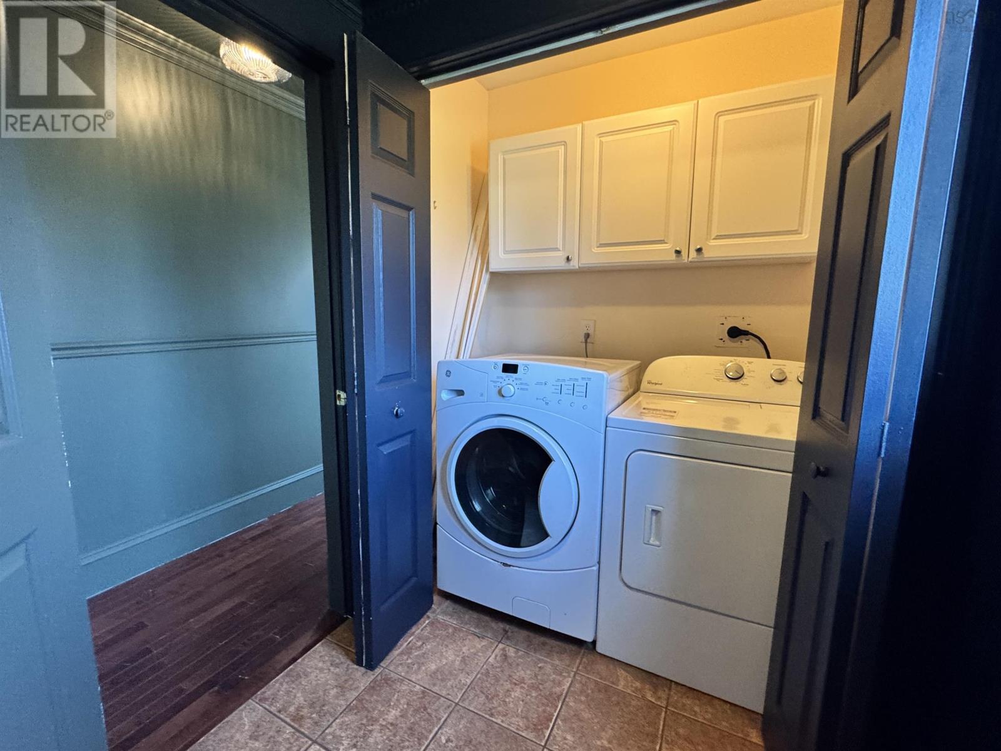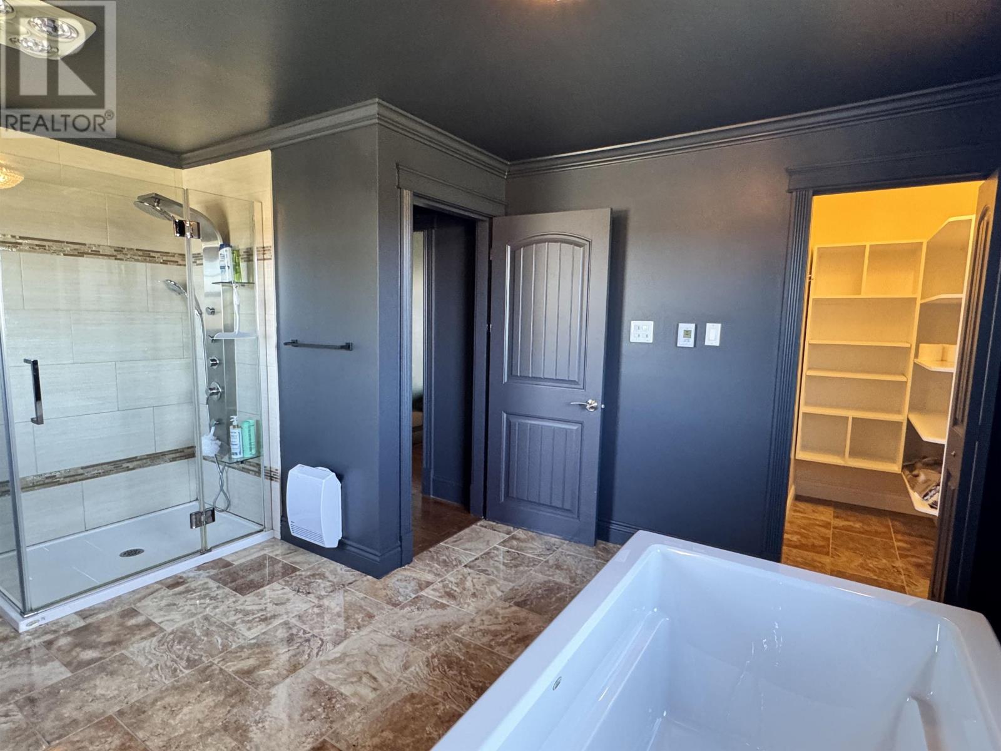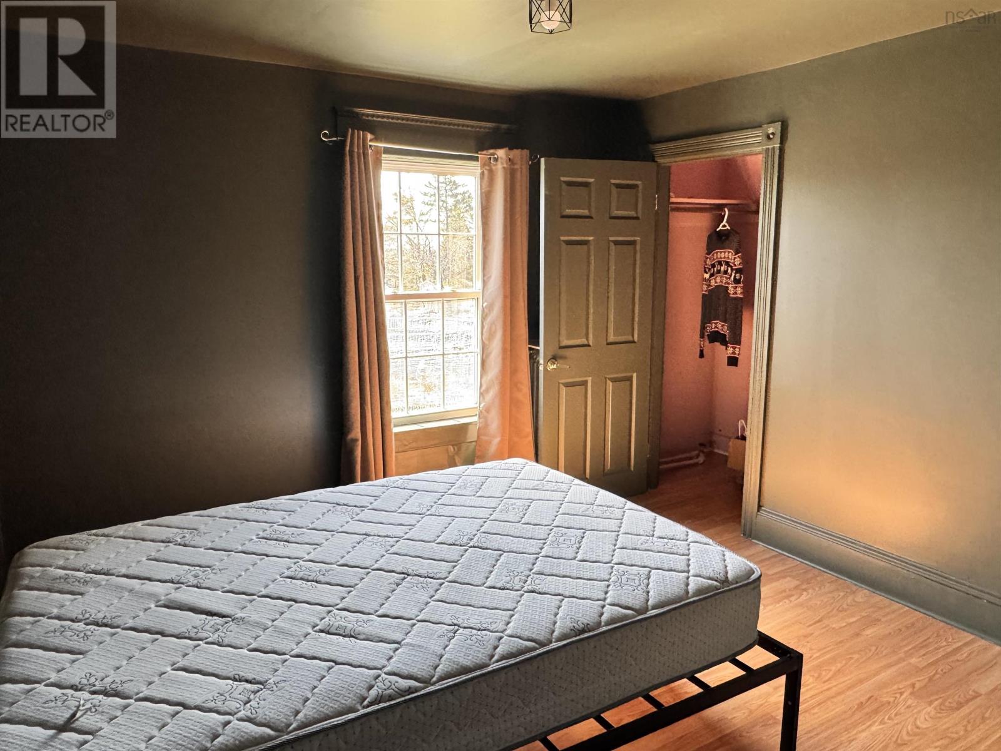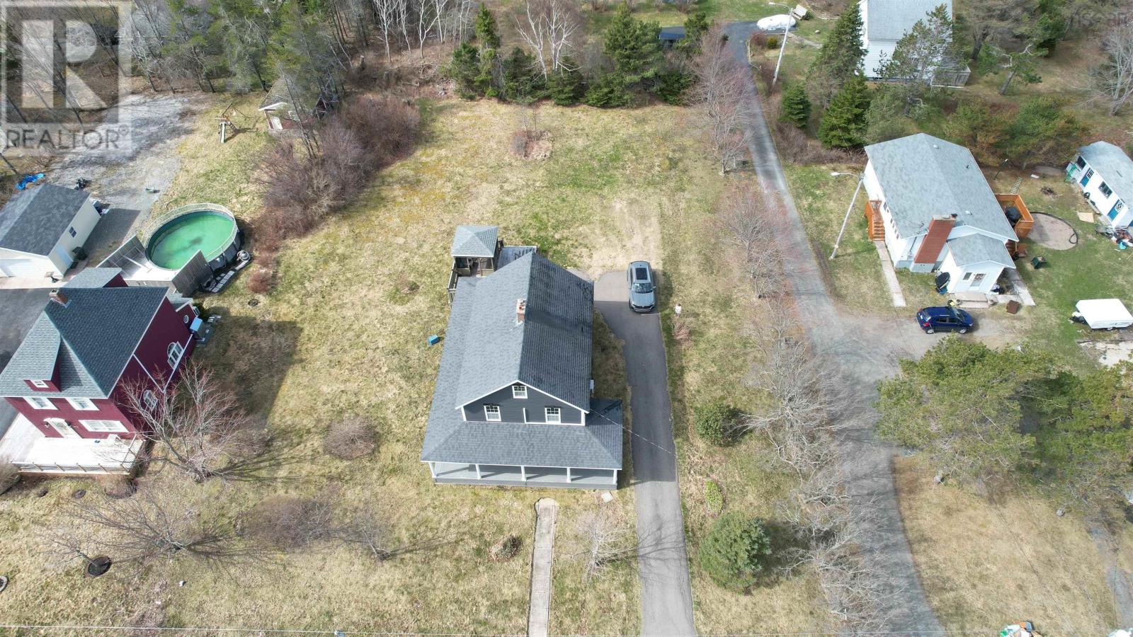164 Maple Avenue Glace Bay, Nova Scotia B1A 3J1
$364,000
Featuring a kitchen that could convert an adamant 'non cook/baker' this 2.5 level home offers space for everyone and also the potential to open up and use the 3rd floor for a 4th bedroom or family room. Entering at the rear of the home, you land on a deck that has an open area for bbq'ing and catching some sun, and there is also a permanent gazebo offering shade. Stepping inside from here, there is a double closet, and the door ahead leads to the covered side veranda. Moving down the hallway a convenient 2pce powder room with laundry is on your left, an ideal location for entertaining and if you like to have a clothesline you won't be going far with laundry baskets. From here you come into a bright and sunny space, perhaps you'll use it as a den area or maybe you would prefer your dining room to be here where you can overlook the backyard. The kitchen features stainless steel appliances, a plethora of cupboards and built in storage to showcase your most favorite treasures, as well as quartz countertops. Off the kitchen there is a room that originally served as the dining room, prior to the back addition; and of course, this could still be the case, or it could be a tv/family room. This room connects to the living room through a double wide doorway, doors could be added to create separate spaces. The living room opens to the front foyer through double doors; from here you move upstairs where you will find 3 nice sized bedrooms; down the hall is the renovated bathroom with a stand alone soaker tub and shower, the perfect place to unwind after a long day. The third floor was used by family in previous years as a bedroom and living space; however, the inside and outside staircases have been removed. Would make a perfect family room area or large primary bedroom. Outside the lot is 25,000 sq ft offering opportunity to develop gardens, add a garage, pool, etc.. Contact your agent today to set up your private showing. (id:45785)
Property Details
| MLS® Number | 202509320 |
| Property Type | Single Family |
| Neigbourhood | Caledonia Junction |
| Community Name | Glace Bay |
| Amenities Near By | Golf Course, Park, Playground, Shopping, Place Of Worship, Beach |
| Community Features | School Bus |
| Features | Level, Gazebo |
Building
| Bathroom Total | 3 |
| Bedrooms Above Ground | 3 |
| Bedrooms Total | 3 |
| Appliances | Stove, Dishwasher, Dryer - Electric, Washer, Microwave Range Hood Combo, Refrigerator |
| Basement Type | Crawl Space |
| Construction Style Attachment | Detached |
| Cooling Type | Heat Pump |
| Exterior Finish | Vinyl |
| Flooring Type | Laminate, Porcelain Tile, Tile |
| Foundation Type | Poured Concrete |
| Half Bath Total | 1 |
| Stories Total | 3 |
| Size Interior | 2,656 Ft2 |
| Total Finished Area | 2656 Sqft |
| Type | House |
| Utility Water | Municipal Water |
Land
| Acreage | No |
| Land Amenities | Golf Course, Park, Playground, Shopping, Place Of Worship, Beach |
| Landscape Features | Landscaped |
| Sewer | Municipal Sewage System |
| Size Irregular | 0.5739 |
| Size Total | 0.5739 Ac |
| Size Total Text | 0.5739 Ac |
Rooms
| Level | Type | Length | Width | Dimensions |
|---|---|---|---|---|
| Second Level | Bedroom | 8.8 x 11.6 | ||
| Second Level | Primary Bedroom | 12.10 x 11.2 | ||
| Second Level | Bedroom | 10.10 x 11.2 | ||
| Second Level | Bath (# Pieces 1-6) | 11.5x8.4+6x7.7 | ||
| Main Level | Kitchen | 14.6 x 11.2 | ||
| Main Level | Sunroom | 9.4 x 13.3 | ||
| Main Level | Laundry / Bath | 6.7 x 5.8 | ||
| Main Level | Dining Room | 11.5 x 15.3 | ||
| Main Level | Living Room | 12.7 x 15.3 | ||
| Main Level | Foyer | 13 x 10.2 | ||
| Main Level | Mud Room | 9.8 x 4.2 |
https://www.realtor.ca/real-estate/28237012/164-maple-avenue-glace-bay-glace-bay
Contact Us
Contact us for more information

Leijsa Wilton
(902) 842-0033
www.leijsawilton.com/
602 George Street
Sydney, Nova Scotia B1P 1K9



